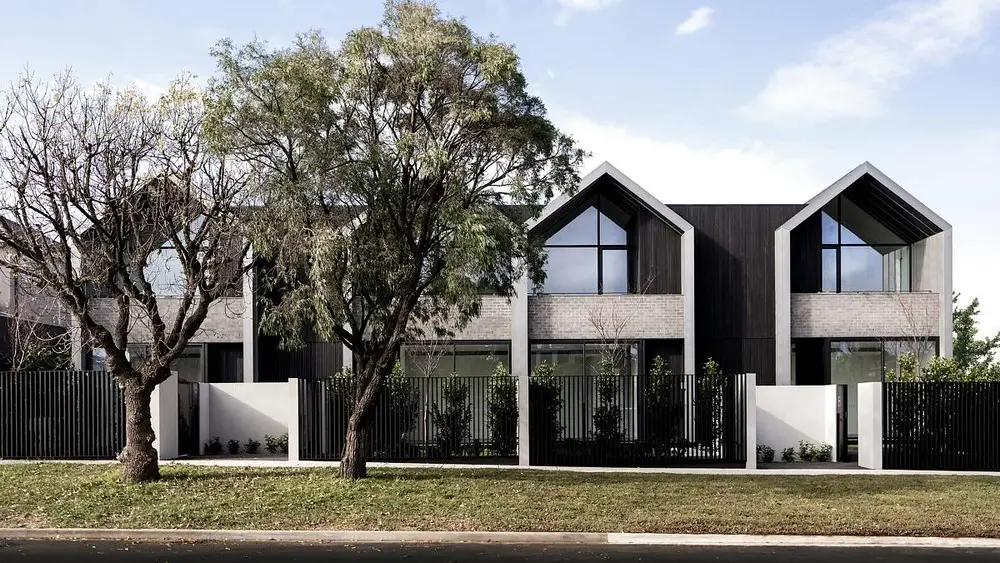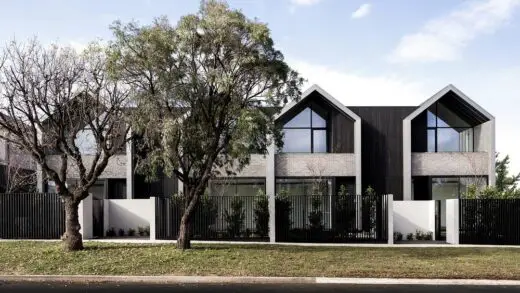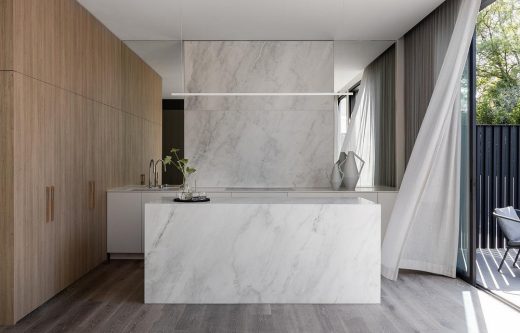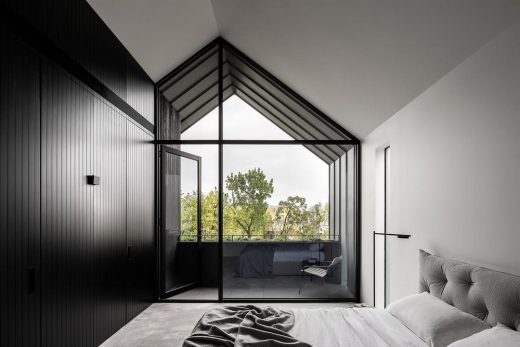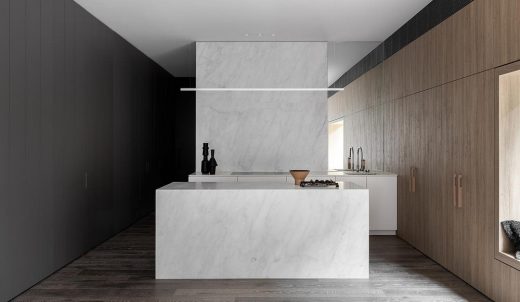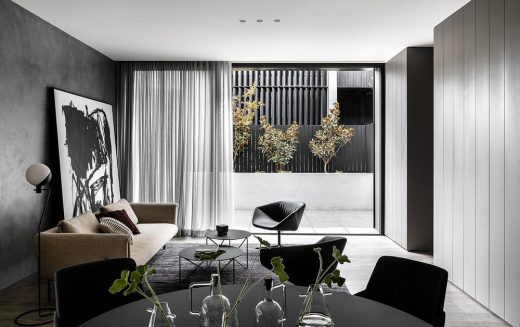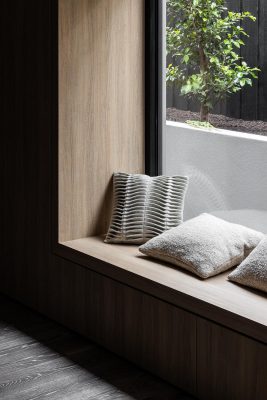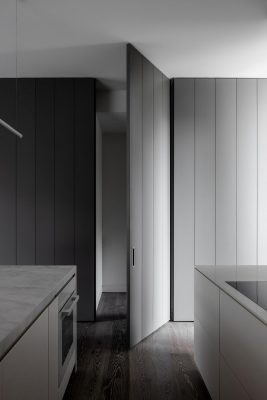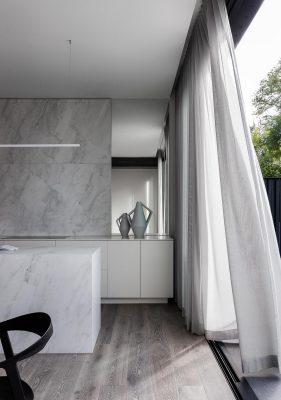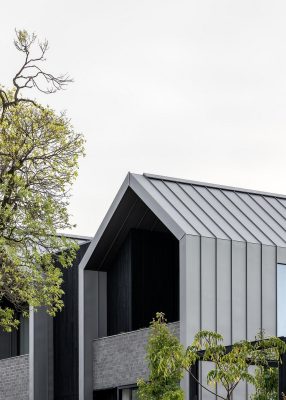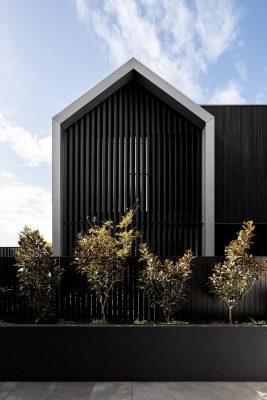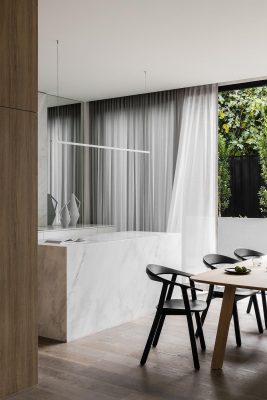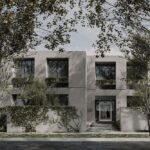Avenue Housing in Brighton East, Victoria, Australian Real Estate, Building Project, Modern Architecture Images
Avenue Housing in Brighton East
3 Apr 2023
Architecture: ADDARC
Location: Brighton East, Victoria, Australia
Photos: Timothy Kaye
Avenue Housing, Australia
Avenue transformed an underutilized site within an activity centre into 9 contemporary dwellings offering greater housing diversity and accessibility. Traditional row typology, set around a heavily landscaped common mews was elevated to create a subtle distinction between dwellings by incorporating familiar pitched roof forms and layering to allow owners to identify and connect with their individual residence.
The exterior palette of standing seam zinc cladding and charred timber is continued internally in the form of deep-toned panelised walls and polished plaster, blurring the boundary between inside and out. A deliberately restrained and muted material selection allows the punctuation of landscape and light to enrich the spaces.
Animated roof forms, large windows and directional screening solutions afford maximum daylight into the habitable spaces, whilst maintaining internal privacy and off-site amenity.
From the generosity of outdoor space, established landscaping and internal volumes, Avenue is a unique and premium offering within the market.
Avenue Housing in Brighton East, Victoria – Building Information
Architecture: ADDARC – https://www.addarc.com.au/
Completion date: 2021
Building levels: 0
Photographer: Timothy Kaye
Avenue Housing in Brighton East, Victoria images / information received 030423
Location: Brighton East, Victoria, Australia
Victoria Architecture
Contemporary Architecture in Victoria, Australia
New Melbourne Buildings : current, chronological list
Melbourne Architectural Tours by e-architect
Another Victoria Community Hub building design on e-architect:
Callignee Community Hub
Design: DS Architects
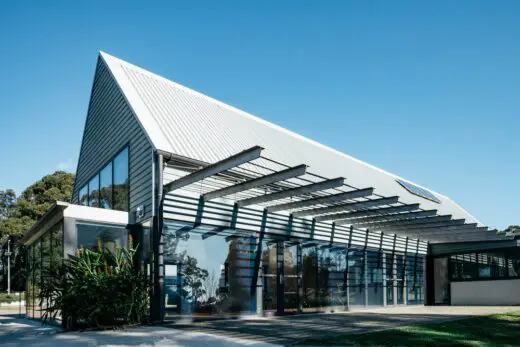
photo : Peter Schreuder
Callignee Community Hub, Victoria
Design: McGann Architects
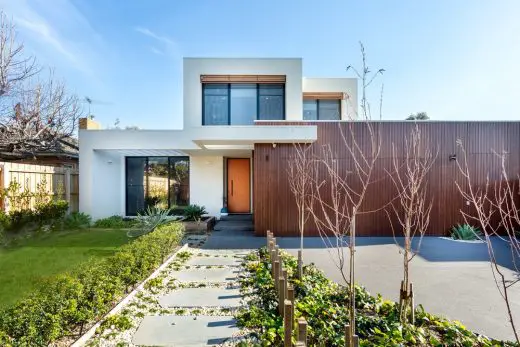
photograph : The Space Cowboy Photography
Thompson Home
Design: Bates Smart Architects
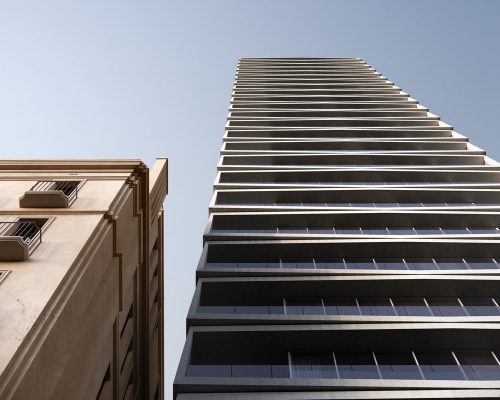
photo © Bates Smart
85 Spring Street Building
Design: MODO Architecture
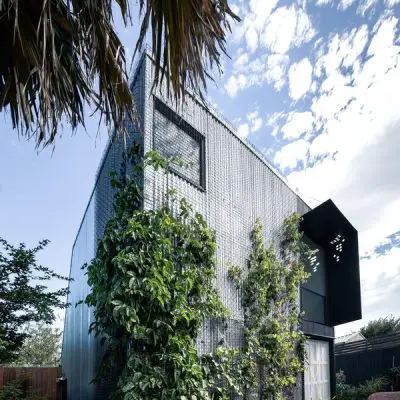
photograph : MODO Architecture
Garden Studio in Moonee Ponds
Flower Merchant and Events Space
Interior Designer: Studio 103
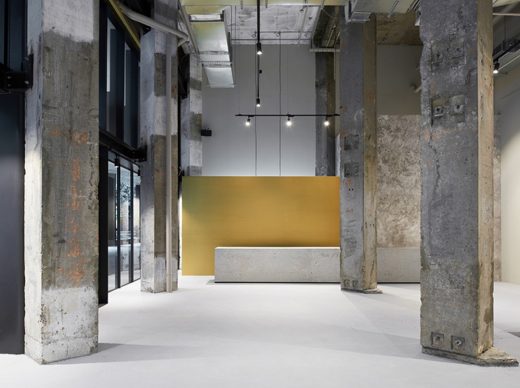
photograph : Dan Hocking
Flower Merchant and Events Space in Melbourne
Architecture in Australia
Australian Architectural Projects
Sydney Architect Studios – design studio listings on e-architect
Comments / photos for the Avenue Housing in Brighton East, Victoria designed by ADDARC page welcome

