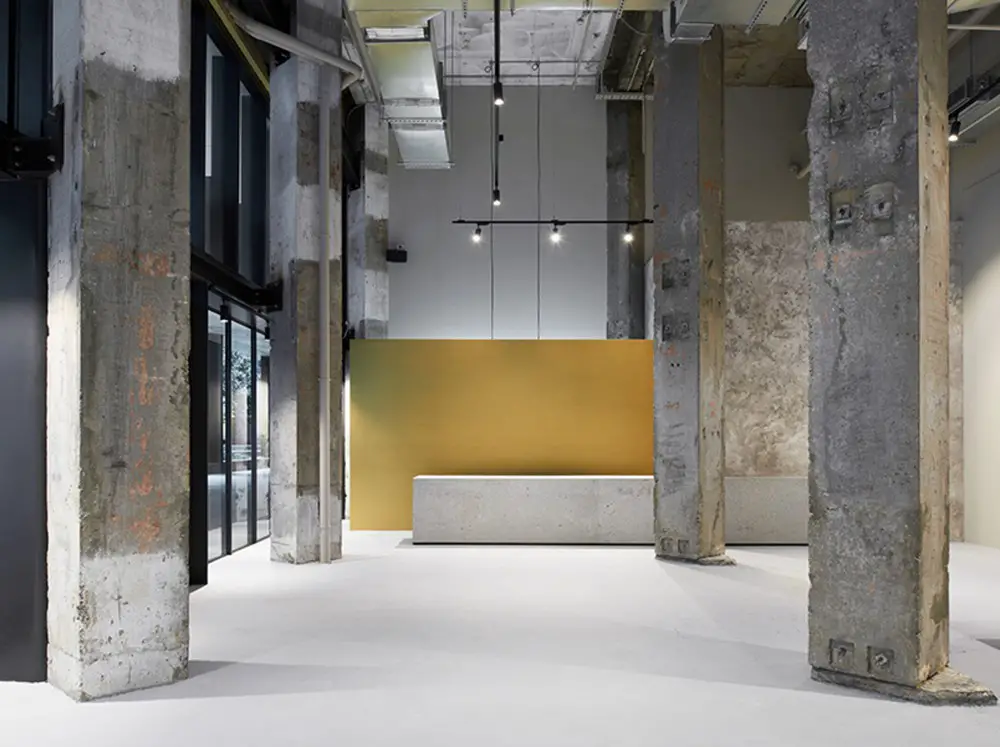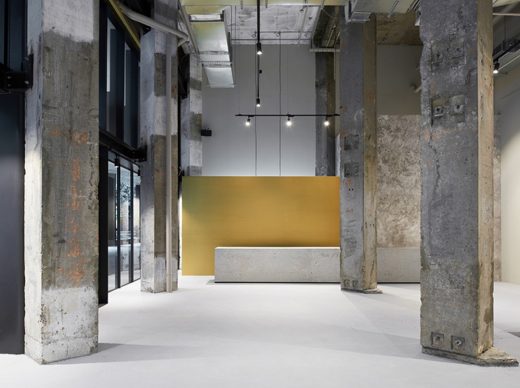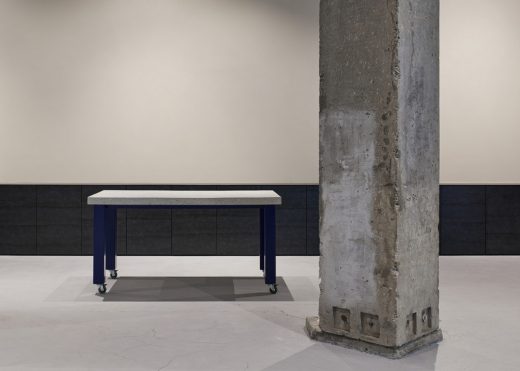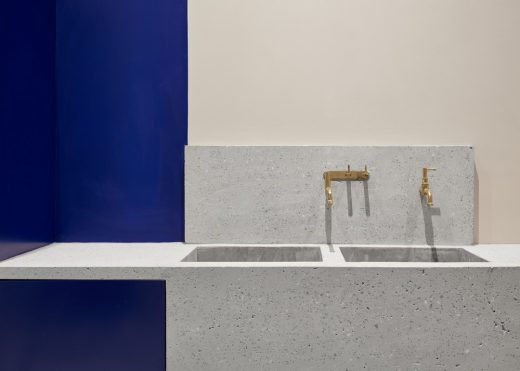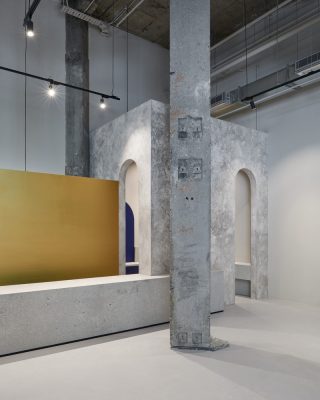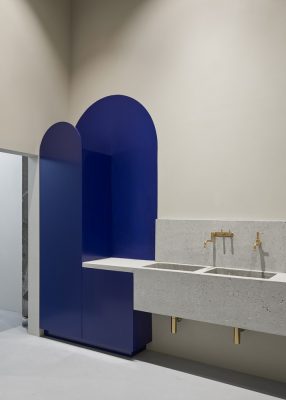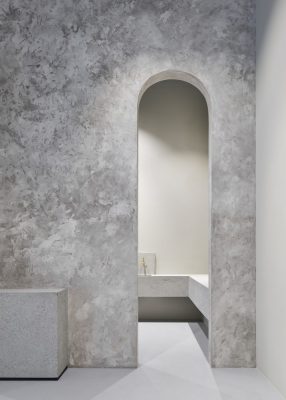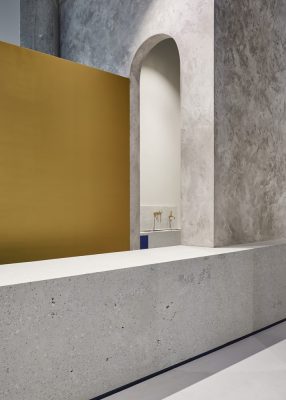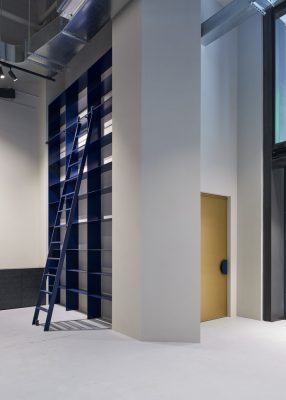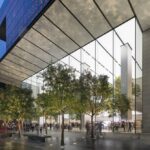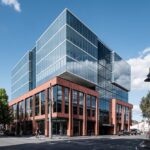Flower Merchant and Events Space Melbourne CBD, Australian Commercial Building Redevelopment, Images
Flower Merchant and Events Space Melbourne
Mixed-Use Interior Redevelopment in Victoria, Australia – design by Studio 103
5 Jun 2018
Flower Merchant and Events Space
Interior Designer: Studio 103
Location: Melbourne, Victoria, Australia
Flower Merchant and Events Space
At the base of an office tower on a prominent corner of the Melbourne CBD sits the vibrant Melbourne Flower Merchant. This multipurpose retail space has been boldly designed by Studio 103 to transform effortlessly from a vibrant daytime ‘market’ florist into a dramatic, urbane night time events space.
The client’s brief to Studio 103 was to revitalise the existing floor plate on a modest budget to function practically and seamlessly as both a florist and an events space.
“The tenancy was handed over as an empty, vertically voluminous space, all concrete and height,” says Studio 103’s Studio Manager, Fiona Morrison.
“There was no possibility of removing the columns so we had to think creatively about how to use them for functionality as well as impact – for retail and events – all within a minimal budget.”
The team faced the challenge of ensuring their design would not overshadow the vivacity and functionality of the floristry but would carry enough elements of drama to appeal as a dynamic, sophisticated events space.
Studio 103 successfully reworked the interior, activating the immense upper space by suspending lights, displays and structural fittings from the exposed soffit.
A palette of navy blue, gold and brass was chosen to contrast with and complement the rawness of the bare concrete columns, providing a stylish majesty and warmth to the industrial overtones.
The front counter is a monument of concrete and form embedded with navy blue detail. Brass taps and fittings spark intrigue amongst the cast concrete sinks in the utility room.
“We added cloud motif wallpaper and a beautiful Estiluz Volta pendant to provide a softer edge to the challengingly small meeting corner,” says Morrison.
“The rawness of the concrete combined with strong pops of colour highlights the flowers during the day. The space then morphs stylishly into an awe-inspiring events venue to deliver the ‘wow’ factor that was asked of us.”
Studio 103 retained, interpreted and celebrated the original fabric of the overall space by contrasting bold, semi-industrial elements with striking splashes of pure colour, revealing an understated elegance with a hint of surprise.
“Studio 103 is a fairly new interior design practice,” says Fiona. “We are always looking for new and exciting ways to approach projects, and this is just one of those projects that transcend not only the client’s expectations, but the possibilities of small budgets and challenging spaces.”
Flower Merchant and Events Space, Melbourne – Building Information
Project size: 180 sqm
Site size: 180 sqm
Completion date: 2017
Interior Designer: Studio 103
Photographs: Dan Hocking
Flower Merchant and Events Space in Melbourne images / information received 050618
Location: Melbourne, Victoria, Australia
Architecture in Melbourne
Contemporary Victoria Architectural Projects
Melbourne Architecture Designs – chronological list
Architecture Tours Melbourne by e-architect
Eagle Arthurs Seat on Mornington Peninsula
Design: McGann Architects
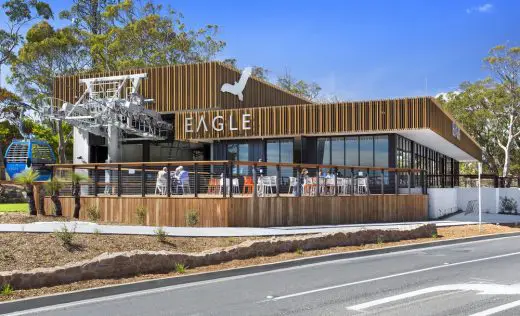
photograph : Melanie Smith
The Geoff Handbury Science and Technology Hub
Architect: Denton Corker Marshall
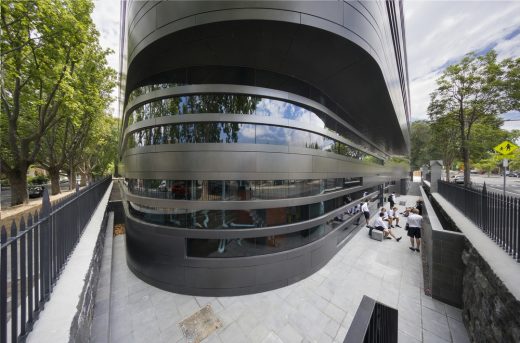
photograph : John Gollings
Melbourne Architecture – Recent Buildings
Camberwell House
Design: AM Architecture
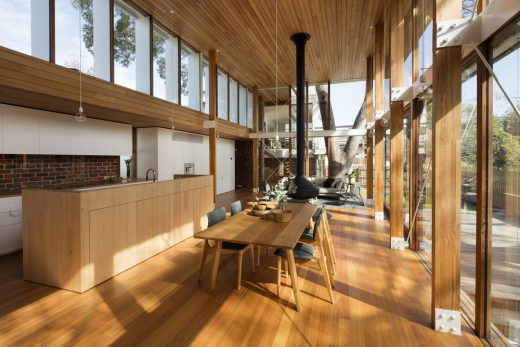
photography : Dianna Snape
McArthur House in Melbourne
Architects: Bryant Alsop
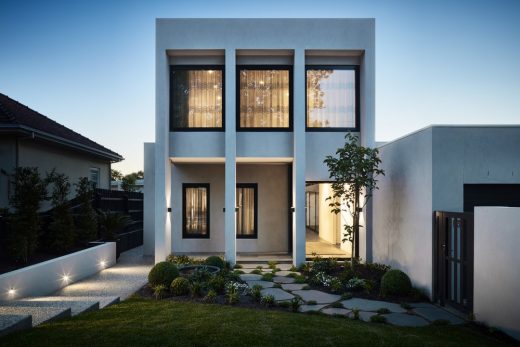
photo : Rhiannon Slatter
Old Be-al House, Camberwell
Design: FMD Architects
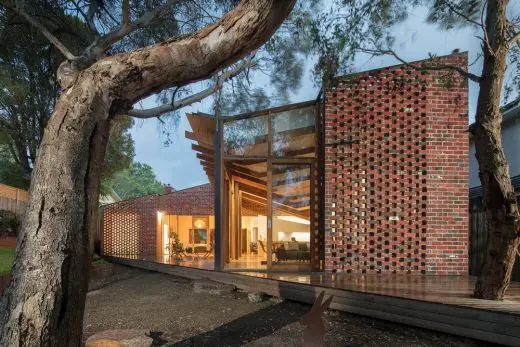
photo : John Gollings
Comments / photos for the Flower Merchant and Events Space in Melbourne page welcome
Website: Studio 103

