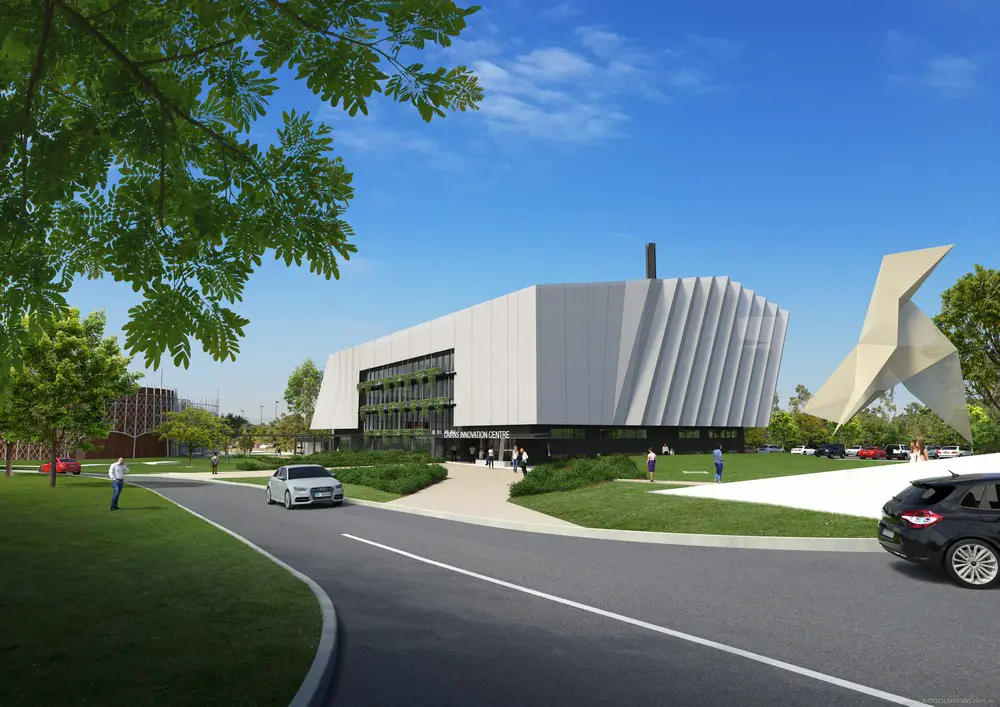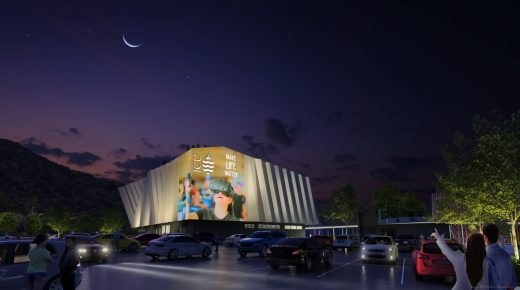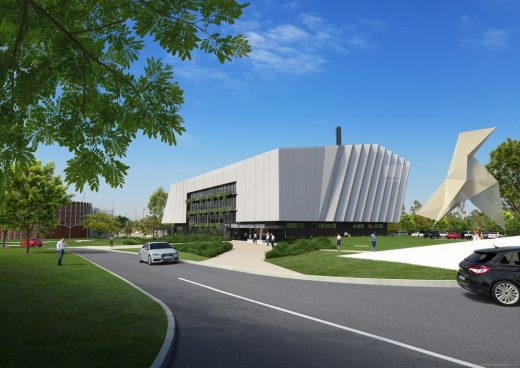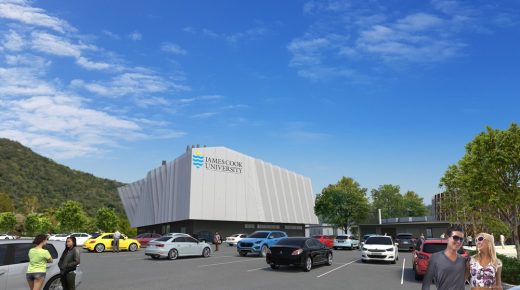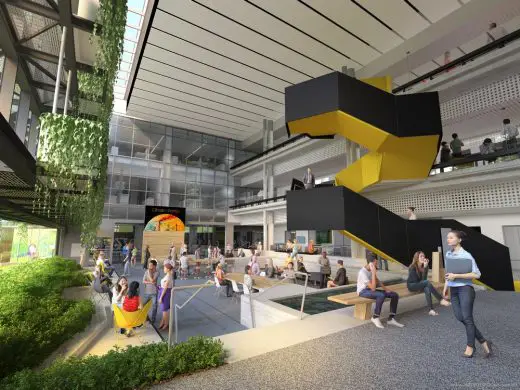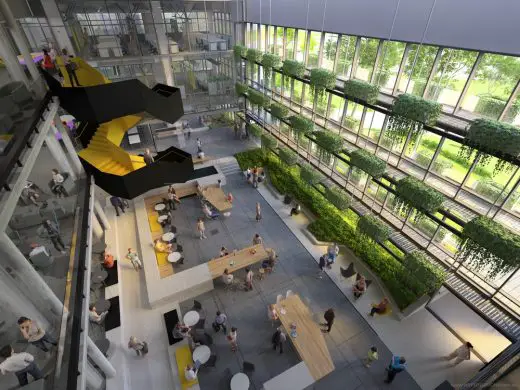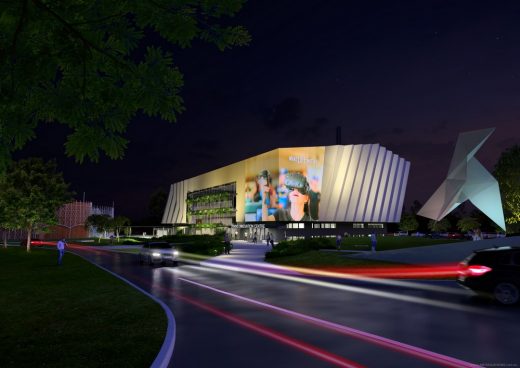Innovation Centre in Cairns, Australian Architecture, CIC Queensland University Building Images
Innovation Centre in Cairns, Australia
CIC Architectural Development, Australia – design by Wilson Architects and Clarke & Prince Architects
7 Nov 2018
Cairns Innovation Centre
Design: Wilson Architects and Clarke & Prince Architects
Location: Cairns, Queensland, Australia
Wilson Architects + Clarke & Prince Architects win bid to design new Innovation Centre
James Cook University (JCU) has selected Wilson Architects and Clarke & Prince Architects to design their new $30M Cairns Innovation Centre (CIC).
JCU Vice Chancellor Professor Sandra Harding said the Centre will foster a culture of entrepreneurship.
“The Cairns Innovation Centre will tap into JCU’s and the region’s tropical knowledge and expertise. It will catalyse and accelerate the translation of research and new business ideas into products and services that are in high demand in the Far North and beyond,” Professor Harding says.
“It will be a place where business people, entrepreneurs, community organisations, researchers, educators and students can work and learn from each other.”
Wilson Architects Director Hamilton Wilson says the project will drive economic growth and diversity in Cairns, and attract innovators from around the globe to the city.
“We’re excited to collaborate with JCU on this groundbreaking project,” Wilson says.
“The CIC will serve as an innovation centre to translate research, ideas and ambition into products and processes with real commercial application.”
The design of the building itself, as you’d expect, is highly innovative. Wilson Architects and Clarke & Prince Architects used origami as a metaphor for the transformation of ideas and developed a building form that abstractly references this craft.
“Innovation often begins with an idea, and needs people and process to further develop it to successful create an elegant solution,” Wilson says.
“Likewise, origami is an art form that takes the prosaic (a simple piece of paper) and transforms it into something beautiful.”
At night, the building turns into a digital moving graphic, as the façade takes on projected images and colours that can easily be seen from the nearby highway.
The project is expected to reach completion by late 2019.
Cairns Innovation Centre – Building Information
Architects:
Wilson Architects
Clarke & Prince Architects
Innovation Centre in Cairns, Australia images / information received 071118
Location: Cairns, Queensland, Australia
Australian Architecture
Cairns Buildings
The Cairns Institute – James Cook University
Design: Woods Bagot / RPA Architects
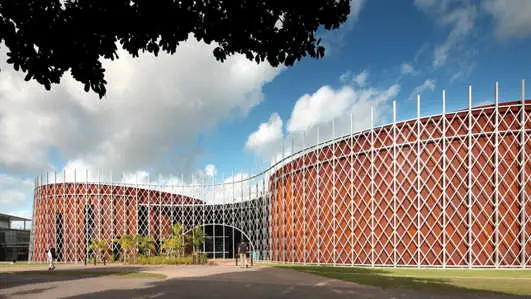
photograph : Scott Burrows
The Cairns Institute – James Cook University Building
Marina Point Yacht Club
Architects: Cox Rayner Architects / CA Architects
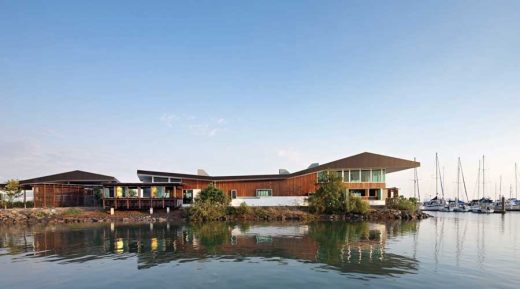
photograph : Christopher Frederick Jones
Marina Point Yacht Club Cairns Building
Australian Buildings
Australian University Buildings
Southbank by Beulah Melbourne, Victoria
Design: UNStudio, Architects

image : Norm Li, courtesy of UNStudio
Southbank by Beulah Melbourne Winner
The Stack for Southbank, Melbourne
Architects: MVRDV and Woods Bagot

image courtesy of architects office
The Stack for Southbank
Comments / photos for Innovation Centre in Cairns – James Cook University Building page welcome

