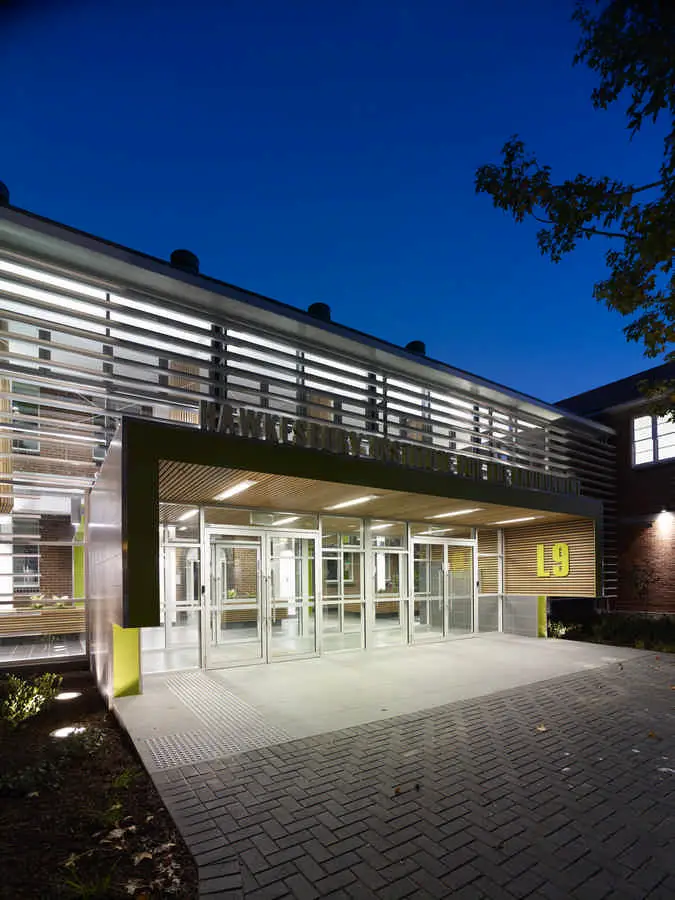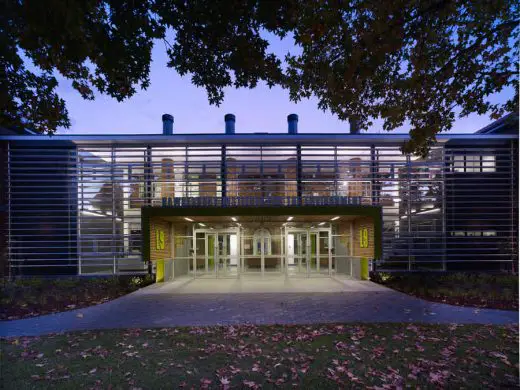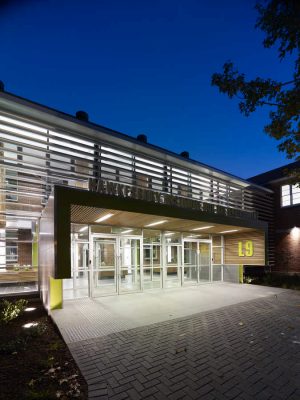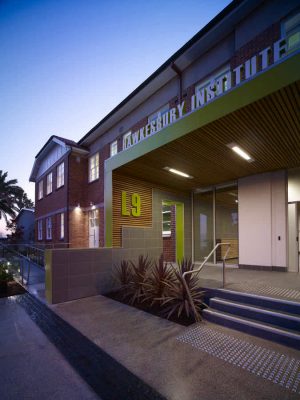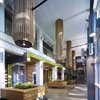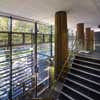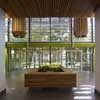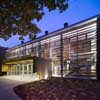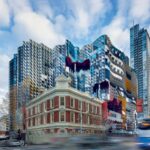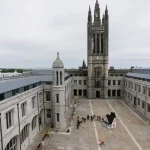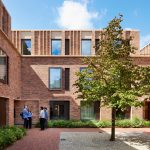UWS Climate Change & Energy Research Facility, Hawkesbury Campus Building Photos, Design
UWS Climate Change and Energy Research Facility, Newcastle
University of Western Sydney Hawkesbury Campus design by Suters Architects, Australia
2 Sep 2011
Location: Hawkesbury Campus, Western Sydney University, Bourke Street, Richmond, NSW, Australia
Architect: Suters Architects, Newcastle, Australia
UWS Climate Change and Energy Research Facility, NSW, Australia
University of Western Sydney – Building L9
The refurbishment of Building L9 at the University of Western Sydney’s Hawkesbury Campus presented an exciting opportunity to deliver excellence in the pragmatic needs of PC2 Laboratories and reflect the ideals of a climate change and energy research facility through innovative ESD initiatives.
The existing 1930’s building, comprising double brick walls and trussed Dutch gables roofs, provided a unique set of challenges with the ultimate aim to adaptively re-use the building and integrate the brief requirements. The design intent for this adaption was to clearly distinguish the old from the new through distinct material choices and detailing whilst maintaining the integrity of the original structure.
Contemporary materials including glass and steel were employed to contrast and compliment the predominantly existing brick facades. Utilising the inner functions of the building to influence the design, the entry and common areas reveal a content-rich and enticing statement showcasing the operations of the facility. A double storey glass façade presents to the entry of L9 exposing the ‘environmental atrium’ that incorporates plants, pedestrian activity and multi-purpose zones to activate the building.
The ESD Strategy for the UWS Climate Change Facility is to reflect the inherent ideology of the Facility by incorporating a number of Ecological Sustainable Development (ESD) initiatives. Whilst a large portion of the facility is occupied by environmentally sealed PC2 Laboratories there are a number of measures that have been introduced to enhance the building’s environmental performance.
There are a number of measures that have been introduced to enhance the building’s environmental performance. Beyond the retention of an existing building, the primary feature in both a physical and performance sense is the thermal ventilation chimneys.
Working in conjunction with a sub floor cooling labyrinth and operable glass facade system, the building’s ventilation operates in mixed mode and will have a substantial reduction of energy usage and running costs. Additionally the large amount of thermal mass will provide sufficient benefits in passively cooling the building.
The secondary feature is the whole of building philosophy of promoting natural light which is typified through the entry atrium. The entry atrium includes four thermal chimneys that aid natural ventilation by means of a stack effect. They are supported by a cooling labyrinth that cools and stimulates incoming airflow. The chimneys provide an iconic statement to the facilities objectives.
Externally the new north-western double glazed façade with exterior aluminium louvers allows ambient light to fill the main communal areas and improve thermal insulation. The façade also includes operable glass louvers to support a mixed mode system by allowing the building to be naturally ventilated. All windows located in the façades that receive the majority of sun exposure have been fitted with a secondary layer of performance glass to reduce heat transmission gains.
Other items include a major upgrade to the air-conditioning through the introduction of a VRV system that allows for greater flexibility in its operation; roof & wall insulation to supplement the existing thermal mass; rainwater harvesting and re-use; and sensor controlled (DaLi) lighting system linked to a comprehensive building management system.
UWS Climate Change and Energy Research Facility images / information from FD
Address: University of Western Sydney – Hawkesbury Campus Bourke Street, Richmond NSW 2753, Australia
Contact: +61 1300 897 669 / +61 2 9852 5222
Location: Hawkesbury Campus, Bourke St, Richmond NSW 2753, Australia
Australian Architecture
Contemporary Architecture in Australia
Australian University Buildings
Australian Architect : Studio Listings
Another University of Western Sydney School of Medicine building on e-architect:
University of Western Sydney School of Medicine, Campbelltown, New South Wales
2008
Design: Lyons
University of Western Sydney School of Medicine
University Building Developments
Comments / photos for the UWS Climate Change and Energy Research Facility design by Suters Architects page welcome
Website: uws.edu.au

