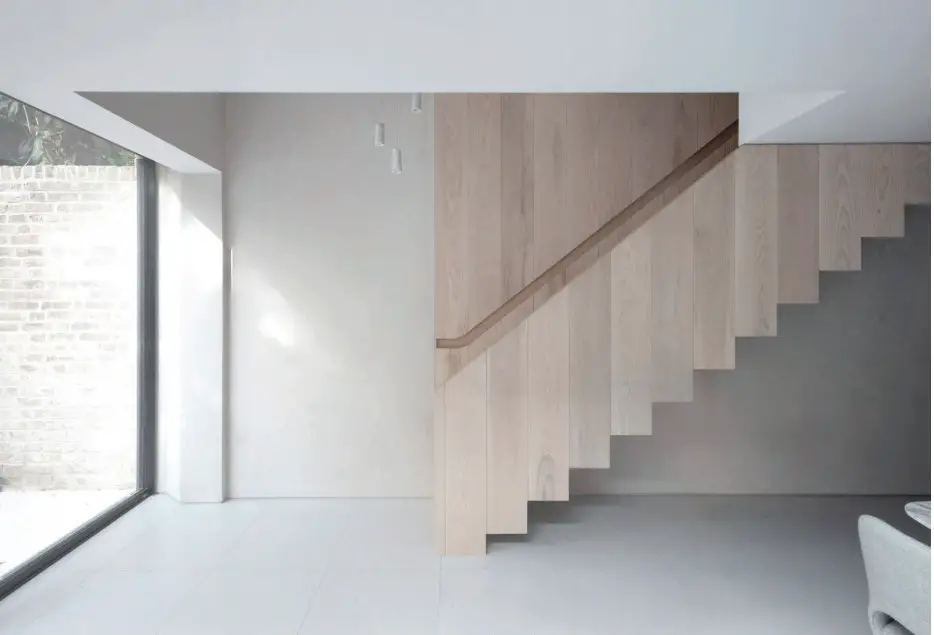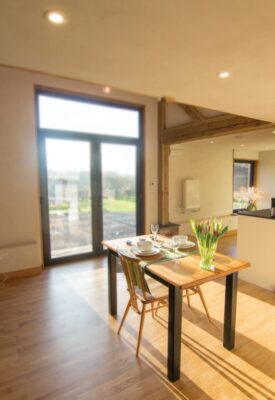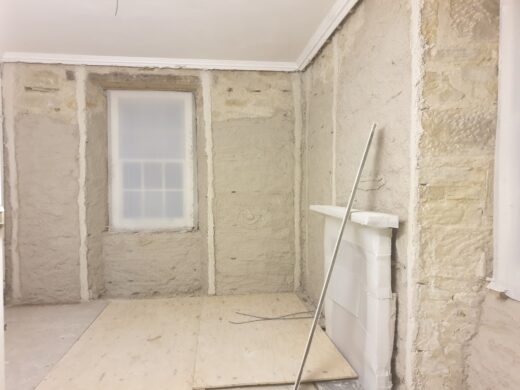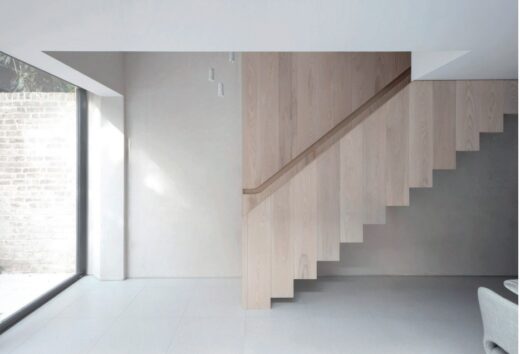How to solve insulation issues with design choice tips, Buildings and walls warmth guide
How to solve insulation issues with design choice
16 June 2022
Government guidelines are changing: how to solve insulation issues with design choice
The guidelines for insulation are changing, which is shifting the way we’re thinking about insulation in all types of buildings and walls.
James Ayres, co-founder and operations director, Lime Green Products Ltd, explores what these new guidelines mean for architects and designers, and the importance of design choice to avoid problems with your insulation.
Changing how we think about insulation
Insulation forms an integral part of any building, and it has a key role to play in ensuring the building and any occupants stay healthy. However, many buildings aren’t built with insulation in mind. This is particularly true for buildings with solid masonry walls, as the majority of these types of walls around the UK don’t have adequate insulation.
Until relatively recently, impenetrable vapour-tight barriers were used as internal insulation as they were thought to control condensation during retrofit projects with solid masonry walls.
However, recent research from the Brick Development Association found a large portion of moisture in these types of walls comes from driving rain and leaks, which can cause further problems for the building. Findings from this research reveal that any moisture that builds up in this way is likely to be driven inwards against the vapour barriers during sunny weather. This can cause the accumulation of water and eventual rot in joist ends and lintels in your building.
In recognising the risks of this type of insulation, the above research has recently been supported by changes to building standards. British Standard BS 5250:2021 for the Management of Moisture in Buildings says that the Glaser method – the standard calculation for dew point – is no longer compliant with the standard, instead suggesting more sophisticated Hygrothermal modelling tools. This is in addition to breathable insulation on both sides of the wall to avoid accumulation of water within the wall that has nowhere to escape.
Presence of moisture
The research and changes to building standards advocate for an alternative perspective of moisture and insulation within solid wall buildings. In the past, moisture has been considered as something that needs to be eliminated from a building during the design process, as its presence can be considered as a sign of something gone wrong.
However, the British Standard BS 5250:2021 now considers all moisture as an interactive matter. As a result, the design approach should be much less about avoidance, and instead it should consider management of the moisture that’s present in your building.
Additionally, moisture has often been considered as a solid or liquid element, however during the design stage, it’s important to recognise moisture as a gas. No building can be made completely gas tight, meaning moisture will always be present, so it’s important to recognise this to ensure your building will be as healthy as possible.
Moving beyond U-values
When it comes to insulating a building, it’s all in the details. Although considering the transfer of heat through a wall is important in the design process – to reduce overall heat loss and improve the internal comfort of a dwelling – it’s time to consider other elements, rather than simply U-values in isolation.
Those designing and building houses often strive for the lowest U-value, believing this will equal optimal thermal performance in the household. However, even if walls have the lowest U-value, a building won’t be effectively insulated unless designers and builders also consider the values of windows and joists within a building. Just like moisture, thinking of insulation in isolation is often ineffective, and a continuous insulation system will result in much better thermal performance for your building.
Installing insulation
When retrofitting internal insulation into solid masonry walls, there are four steps to help ensure you’re using the correct method and materials within your building project: assess, design, install and maintenance.
Assess
If you’re planning or designing a retrofit project of any size, it’s important to first understand the space you’re working with. Consider how much energy the building is currently losing through its walls, so you can understand how much you can save with the installation of continuous insulation.
When it comes to installing insulation in a retrofit project, you’ll be changing the physics of your solid wall. There’s no standard answer to the correct way to insulate buildings, however it’s important to assess your building fully, so you understand it when making design choices.
During your assessment, you can use checklists, so you’re able to keep track of your building and you have something to refer back to. This checklist should cover:
- Wall type and build-up – what’s the principal material of your wall? Is it a cavity or a solid wall? How thick is the wall? What condition is the wall in, does it need a specific action?
- Mortar type – is your mortar lime or cement-based? Lime and cement have different porosity, so it’s important to understand the effects this can have on design choice. To test the properties of your mortar, spray some water onto your surface and see how it absorbs over a five to ten minute period – if your mortar is lime, it’ll absorb the water much quicker than cement.
- Existing internal lining – is there any lining? If so, is this lining plasterboard, gypsum, lime or something else? You’ll need to know this before you decide which type of insulation you’ll be using, as you might need to remove existing internal lining before installing internal insulation.
- Existing internal finish – is the internal finish paint, wallpaper or other? Wallpaper and impermeable paint may need to be removed when installing insulation to ensure moisture can pass through the wall effectively.
- Existing external finish – due to the effects of driven rain, it’s important to know whether your external finish is cement render, lime render or paint finished. If moisture gets into your building and can’t get out, this can saturate the wall.
- External condition – take a look at the overall condition of your building to see what maintenance might be needed, take a look at all water pipework, wall penetrations, window frames, ground conditions and floor-makeup, for example.
- Internal condition – are there any brown damp patches, stains, black mould or signs of internal condensation?
Design
Now you’ve assessed your building, you can now begin to make decisions on what type of insulation is best for your building.
When specifying an internal wall insulation solution, it’s important to keep three things in mind:
- Thermal performance – you should have a target thermal performance for your building
- Potential risks – you should have a clear understanding of potential risks that might arise as a result of installing internal wall insulation
- Spatial impact – an understanding of the spatial impact on a property – both physical and aesthetic.
All of these aspects have an impact on one another, and understanding these will help to inform key decisions, such as the type of insulation to choose and how thick it might be.
During the design process, ensure that thermal bridging is kept as low as possible to minimise mould growth and consider the insulation of floors and joists, in addition to walls, to reduce the risk of condensation.
Installation
The actual installation process of your internal wall insulation will change depending on what products you choose.
During installation it’s important to ensure that insulation is fitted without gaps or cavities. Gaps can be used within dry lining systems, however they can encourage cold air travel and the growth of damp or rot.
You should also consider the different properties different products might have, for example, lime products have specific high-alkaline properties, meaning the material is antibacterial, reducing the chance of damp or rot.
Maintenance
When wall insulation is fitted and designed to best suit your building, there’s likely to be very little maintenance once your building is complete. As with any building, you’ll need to keep up with general maintenance, however putting more time into the assessment and design stages of installing internal wall insulation means a significant amount of maintenance will be reduced.
If your insulation doesn’t match your wall, this can cause serious maintenance issues down the line, and BS5250:2021 notes that non-breathable insulation in solid wall buildings can cause extreme issues, such as causing floors to rot.
For more information on installing internal insulation correctly, explore Lime Green’s installation guides or call 01952 728 611.
Source: owned, Christian Brailey ©, Christian Brailey ©, owned, owned
All sources included in the above text were accurate as last accessed on: 3 March 2022
Comments on this guide to How to solve insulation issues with design choice article are welcome.
Insulation
Insulation Posts
Living and insulation under earth

Benefits of External Wall Insulation
Reduce home heating costs with spray foam insulation
Homes
Home Design Articles
6 common interior design mistakes to avoid
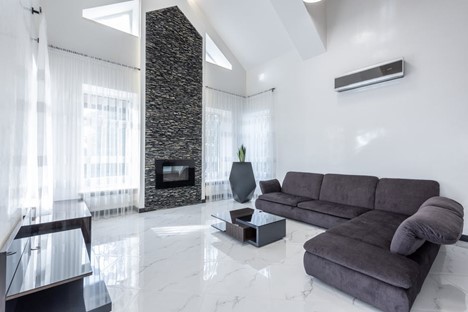
Ultimate checklist for renovating your home
Choosing a cohesive design style for your home
Comments / photos for the How to solve insulation issues with design choice advice page welcome

