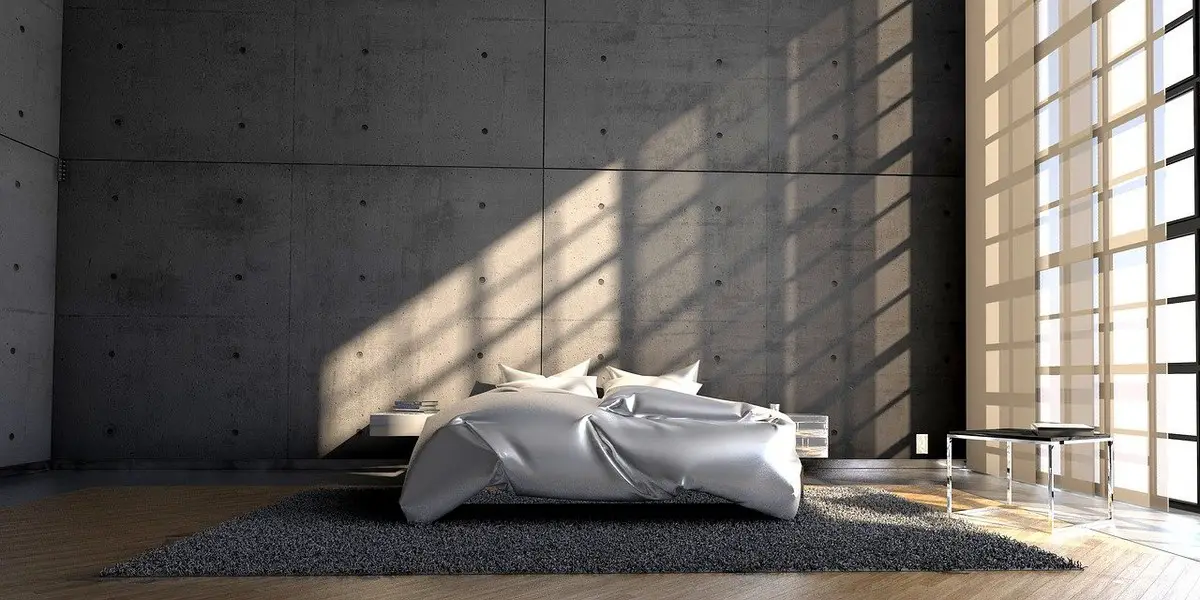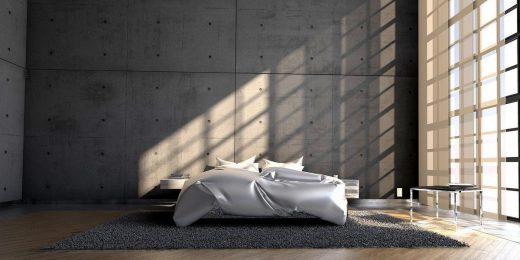House planning with software Tips, Property how does it work guide, Online real estate advice
House Planning with Software: how does it work
12 May 2021
Whenever you will find yourself in the need of building or designing a new home, there might be a lot of problems or issues that will rise. It does not matter if you are a private and you simply want to sketch your ideal home or you are a professional, who is making their first steps in the sector of architecture and house planning, you will need the proper tool.
In fact, house planning is a serious commitment, that requires a certain number of specific skills and precision. That is why you should trust only the best in the sector; therefore, you should also choose the most professional and complete software in the market, which is ArCADia-3DArchitect.com.
What is Arcadia 3D Architect and why is it important
Arcadia BIM 3D Architect is a specialized software, which has been created for architects who needs a professional tool for their job, in order to shape and create all sorts of building. The software will guide you through all the process, from the first step in creating the initial layout to the last, finishing touches, so the results will be impeccable.
In particular, the software contains many different specialized architectural functions, that you could easily take advantage of, such as automatic cross sections, automatic dimensioning and lists creations. These options would be very beneficial, since they would help you in accelerating the process of the creation of the documentation.
The software also uses a very refined and polished BIM technologies, which allows the user to create a new architectural design or planning and to receive almost immediately, on the spot, a digital model of the building created, with all the details that could be needed. In this way, you will be able to take control of the process behind the creation of the model during every simple step, thanks to the very important feature of the 3D preview, which is present in the program.
The software can be bought in the simplest package, with the basic and core functions and commands, but you can also choose, after using the software for a while, to expand your software and purchase many different expansions, with whatever advanced function or you might need, during your projects on building creation and planning. Thanks to this incredible software, you could find a completely new approach to the CAD designing, making the whole process more comfortable and easier for your, during your daily work.
Why you should choose Arcadia 3D Architect
It is quite clear and understandable how such a complete and skillful software like Arcadia 3D Architect should be the most fitting choice as a basic tool for your everyday work on the field. If you decide to rely and invest on a program like this, you will definitely improve your work on the daily basis, so that you will avoid any inconvenience or additional work, so that the process of the house building will be much faster and smoother. In this way, you will not have to worry about checking multiple times about your project, since the software will show to you the 3D model, with the upgrade of the design and the whole creating process.
House Planning with Software Conclusion
Thanks to this software, your job will become increasingly easier and quicker, so that you will simply focus on the creative side of the design, without worrying about any unimportant detail or inconvenience that might slow you down. The software will be a small investment that could help you consistently for many years, so that you will be able to offer to your clients only the best.
Comments on this guide to House planning with software: how does it work help article are welcome.
Property Software
Residential Property Maintenance Software
Zuper Property Maintenance Software
How to choose the right 3D architecture software
8 best construction business software tools for 2021
Building Articles
Residential Architecture
Comments / photos for the House planning with software: how does it work advice page welcome






