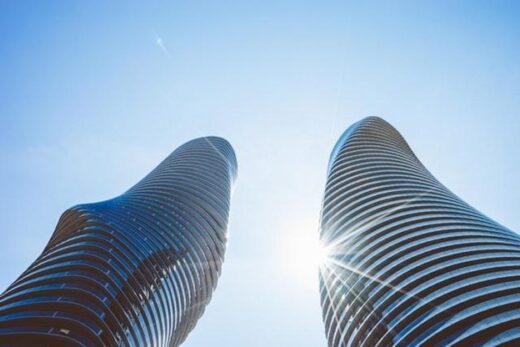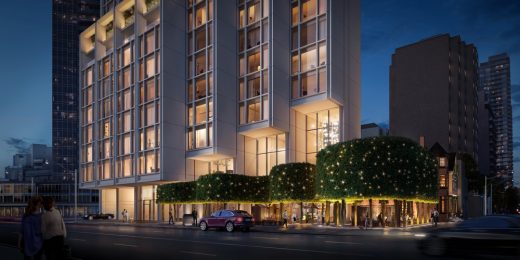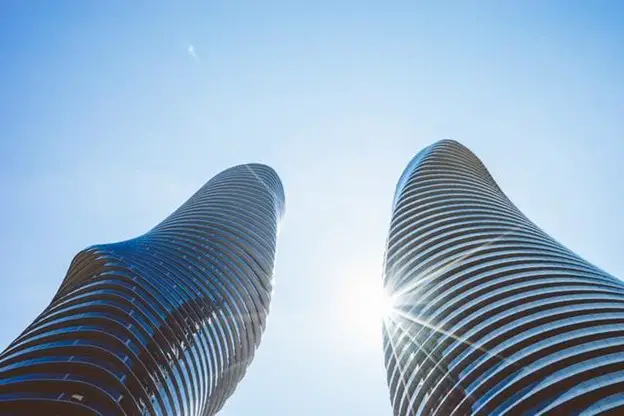Absolute World Towers in Mississauga, Toronto skyscraper buildings, Canadian high-rise real estate in Ontario, CA property
Absolute World Towers in Mississauga, Ontario
14 March 2022
The Absolute Towers, still referred to as the “Marilyn Monroe buildings” by locals in reference to their eye-catching curves, were awarded the Best Tall Buildings in the Americas prize by the Council on Tall Buildings and Urban Habitat (CTBUH) in 2012.

image source : Scott Webb via Unsplash
Absolute World Towers in Mississauga, Canada
Originally planned as just a single tower, The 50 and 56 storey residential buildings were designed by Beijing architect Ma Yansong, and his firm, MAD Architects. The second tower was added to accommodate the overwhelming popularity of the design – a twisting, flowing design inspired by the natural lines organically created in nature. The resulting effect is of two moving bodies that provide the observer with something new to see at every angle.
MAD were awarded the project in 2006 after winning an international design competition held by the tower’s developers Fernbrook Homes and Cityzen Development Group. Toronto-based Burka Architects designed the interiors, working alongside engineering firm Sigmund Soudack & Associates.
The Absolute World Towers are part of a community of five towers with over 158,000 square meters, 1,800 residential units, a three-story 3, 252 square meter recreation area and retail facilities in the heart of Mississauga’s downtown core and at the intersection of two of its major roadways. In other words, arguably the city’s most prominent location.
Fortunately, the developers of this project found what they were looking for when they bucked industry tradition to host the international competition in hopes of a unique design to contrast the monotone look of Mississauga’s downtown core – a common issue with fast-growing suburbs to large urban centers (Mississauga borders Toronto to the west.)
The buildings were an instant international success, garnering attention and buyers from around the world, especially Dubai and, of course, China. (If you’ve checked out the buildings and are considering a unit, partner with a real estate lawyer in Mississauga that offers online services to make the buying process seamless and on your terms.)
A rebellion against the status quo of characterless cityscapes comprised of the common boxy skyscraper, Ma Yansong’s design serves as a reminder that their imposition of unnatural conformity disconnects us from our very nature(s). His goal was reestablishing our connection to the natural world and our own bodies by renouncing vertical lines with a twisting design that brings the buildings to life.
Units in both towers feature panoramic views of the Mississauga skyline from continuous balconies that wrap around the recessed glass facades and that allow neighbours to connect to each other and their hometown.
The tower’s elliptical form rotates through a total of 209° varying from 1° to 8° from floor to floor. The torsional forces created by this form are supported by a grid of concrete load bearing walls that extend and contract depending on the rotation of the floors. The balconies cantilever in this structural system, giving them their fluid form and the recession helps shade each apartment from direct sunlight.
Comments on this Absolute World Towers in Mississauga, Toronto, Ontario article are welcome.
New Toronto Architecture
Contemporary Ontario Architectural Projects
Toronto Architectural Designs – chronological list
Ontario Architecture News on e-architect
50 Scollard Apartments
Architects: Foster + Partners

image courtesy of architects
50 Scollard Apartments
Canadian Architectural Designs
Canadian Building Designs – architectural selection below:
Comments / photos for the Absolute World Towers in Mississauga, Ontario, Canada, designed by architect Ma Yansong / MAD Architects page welcome.





