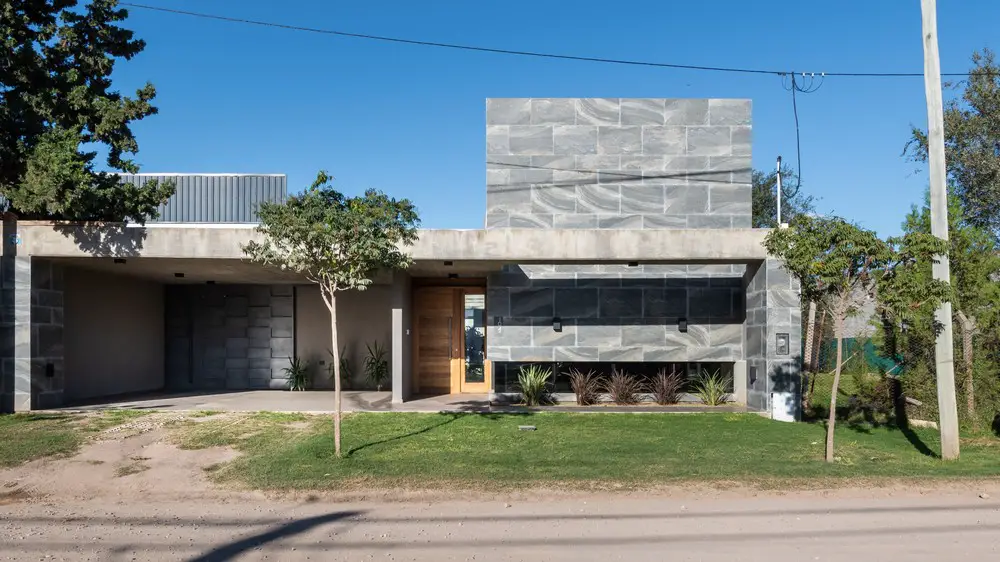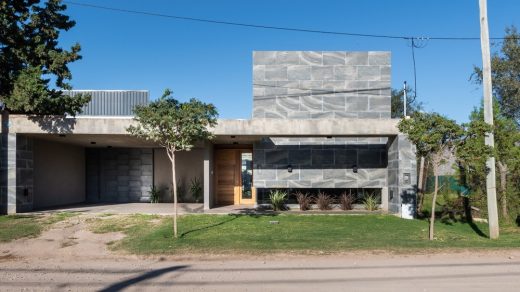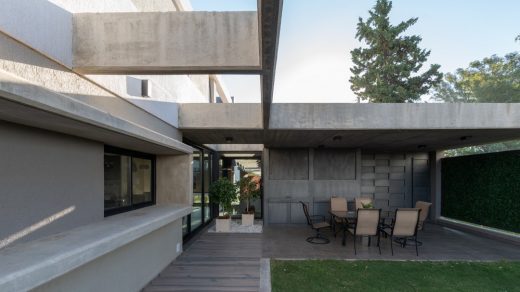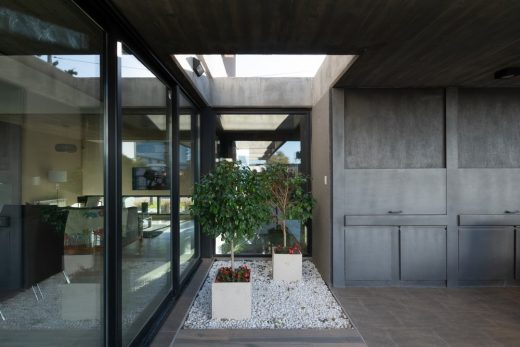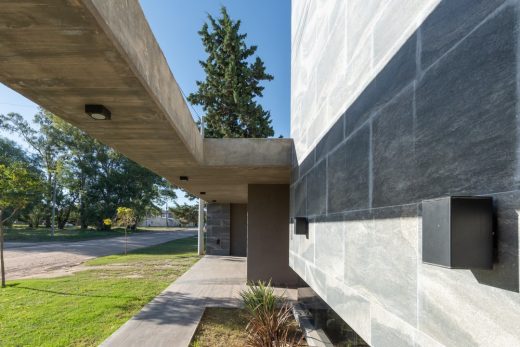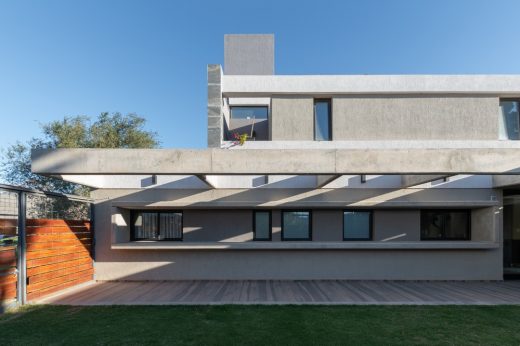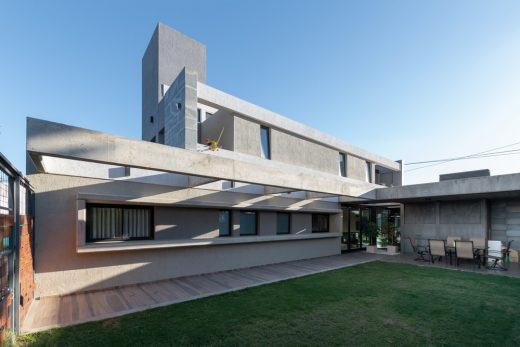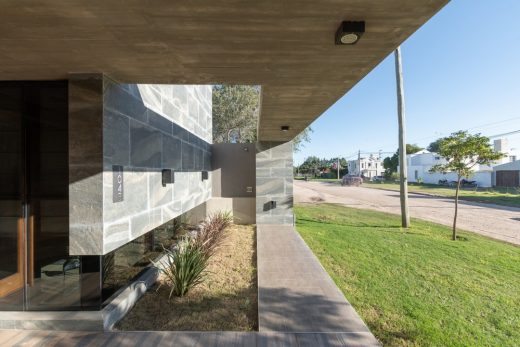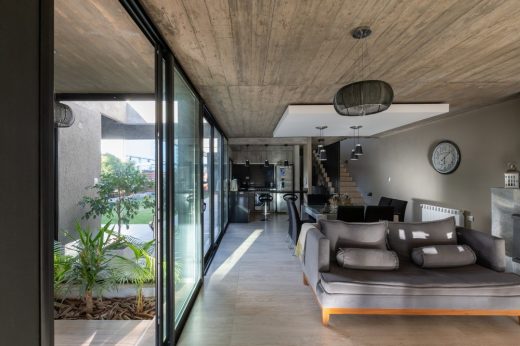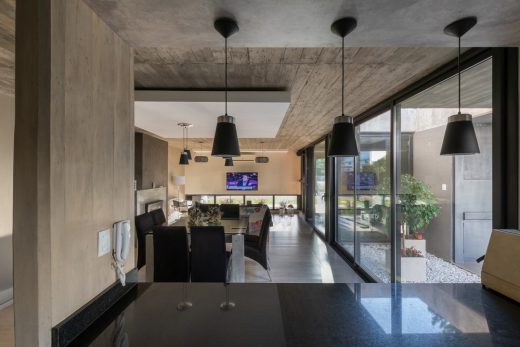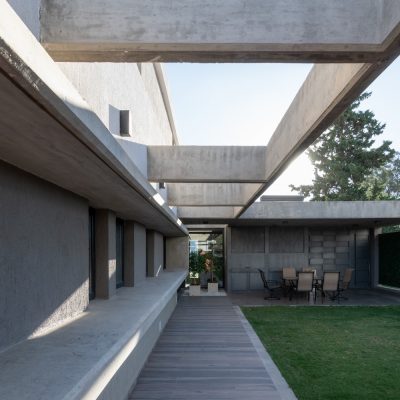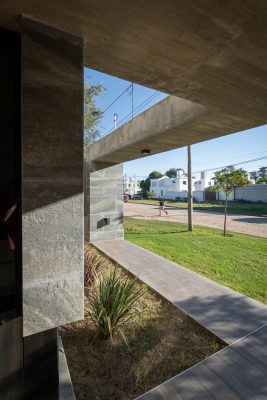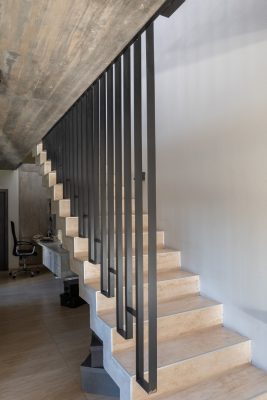Villa Muro, Rio Tercero Residence, Córdoba Home, Argentinian Real Estate Design, Architecture Photography
Villa Muro in Rio Tercero
1 Jun 2021
Villa Muro
Design: Karlen + Clemente
Location: Rio Tercero, Córdoba, Argentina
Environment:
The site is located in an urban area in the process of consolidation, whose façade is oriented to the South-West, so the first project decision was to protect the house from the inclemencies of this front and arrange the house in such a way that can capture as much North as possible.
Use:
Functionally, the project is essentially a permanent-use dwelling. On the front and open to the street appears the void of the double garage and exterior entrance hall, highlighted by the horizontality of the concrete slab that goes from end to end of the land.
Inside the entrance hall you can see a small central patio that serves as a ball and where you can see the rotation and new perpendicular arrangement of the rest of the house.
In the strip of ground floor and towards the end of the land the rooms are distributed in order from least to greatest privacy, starting with the living room-dining room-kitchen, open staircase, study-social bathroom, laundry room and guest bedroom. The dining room opens onto a gallery that is connected to the front garages. The night areas are arranged upstairs, with bedrooms and a master suite.
Character:
Aesthetically we try to achieve pure and clear forms, working in opposition to planes of blind and stone materials with transparent and open areas.
The main feature of the front is its large covered wall that rests on a horizontal glass cut in its lower part and that protects the rest of the house from orientation.
As a result, the house is opaque in its front façade, as a result of the general closure towards the S-O, but it introduces the street by opening the garage as a semi-covered area and supporting the eaves of the hall and exterior pedestrian access. On its north side, the house is completely open to orientation, seeking to highlight its horizontal character.
The materials were chosen for their stony feel and low maintenance, and for this, we opted for exposed concrete formwork in boards, thick trowelled plasters, glass carpentry distributed in aluminum and finishes in local stone cladding.
Villa Muro in Córdoba, Argentina – Building Information
Architecture Office: Karlen + Clemente
Construction final year: 2019
Built area: 280 sqm
Location: Rio Tercero, Córdoba, Argentina
Additional credits:
Architects and Cargo: Arq. Monica Karlen – Arq. Juan Pablo Clemente
Design Team: Arq. Alejandro Bollati – Arq. Ricardo Morandini – Arq. Agustina Falistocco – Fernanda Mercado
Photographer: Architect Gonzalo Viramonte
Villa Muro, Rio Tercero Córdoba images / information received 010621
Location: Rio Tercero, Córdoba, Argentina, South America
Architecture in Argentina
Contemporary Argentina Architectural Projects
Design: Andrés Remy Arquitectos
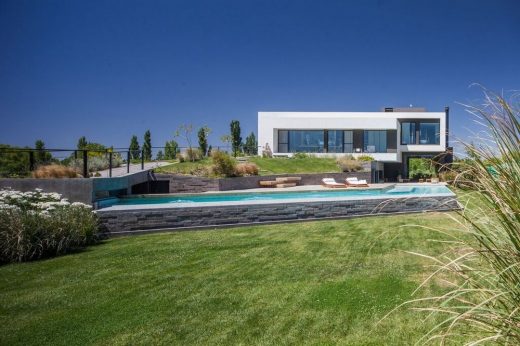
photo : Alejandro Peral
Ramp House in Patagonia
Design: Estudio Ramos, architects
photograph : Daniela Mac Adden
Nordelta Tigre Yacht Club House
Córdoba Architecture
Architects: GGMPU Arquitectos + Lucio Morini
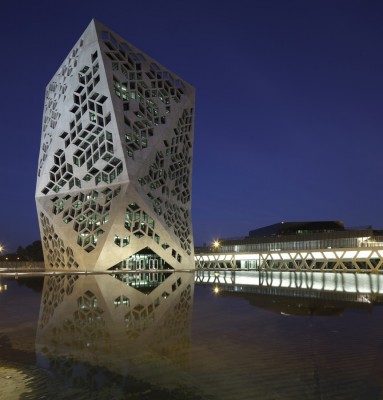
photograph : Claudio Manzoni
Bicentennial Civic Center Córdoba Argentina
Comments / photos for the Villa Muro, Rio Tercero Córdoba page welcome

