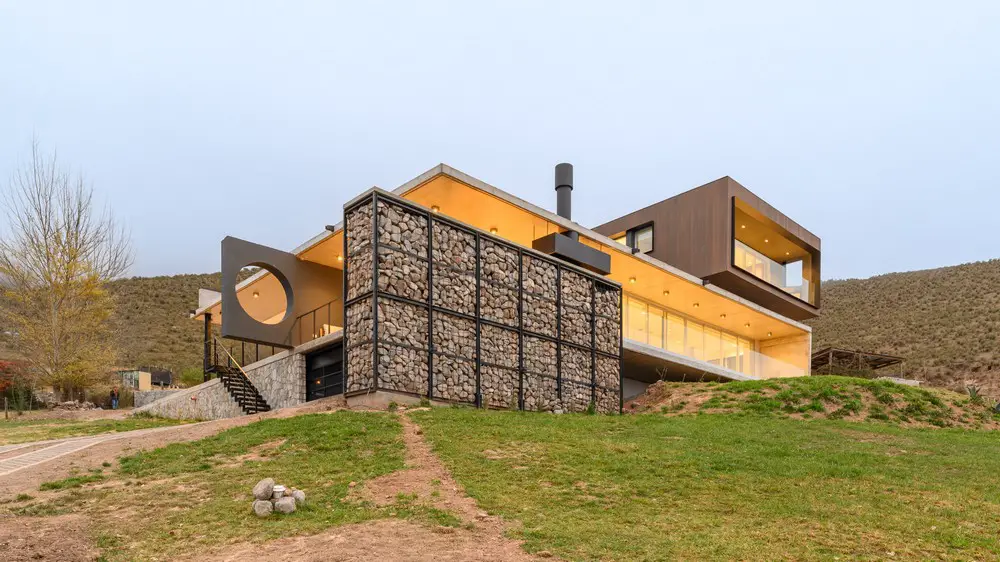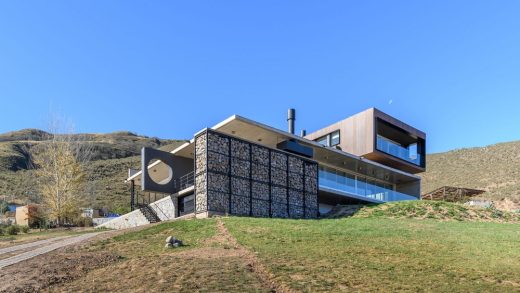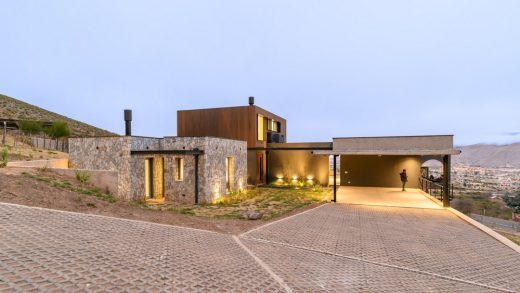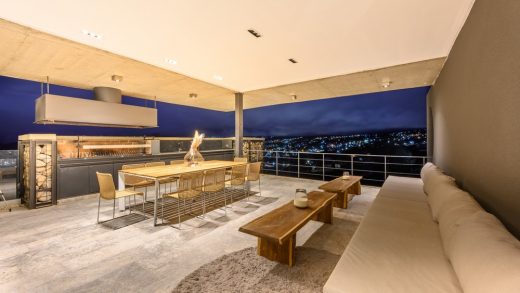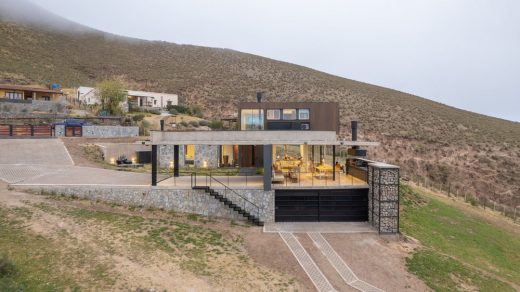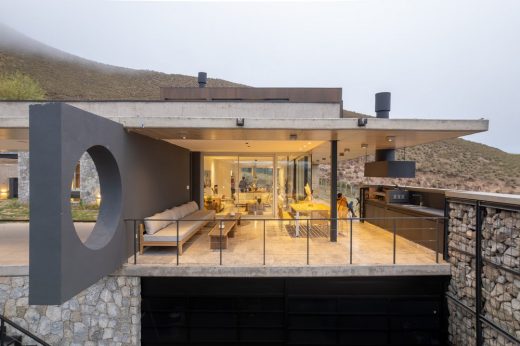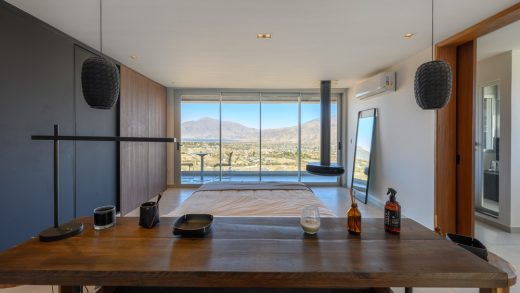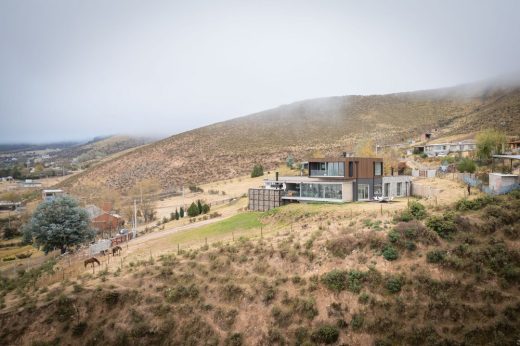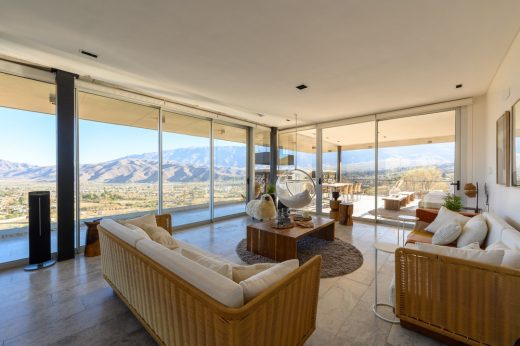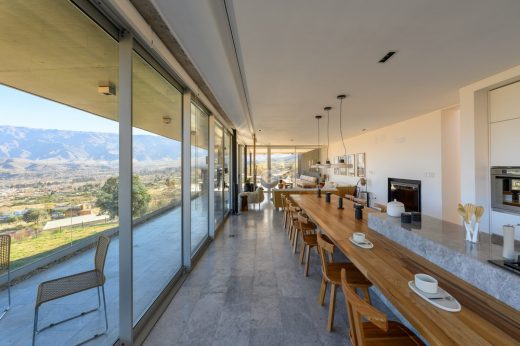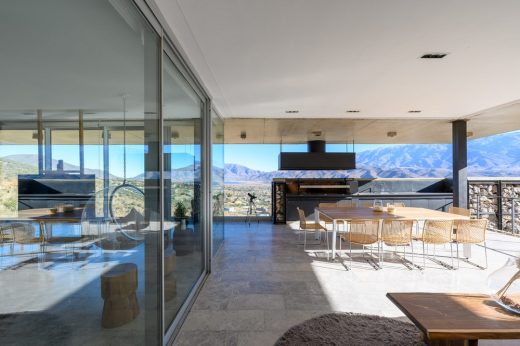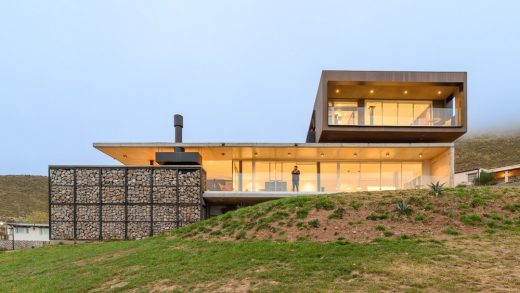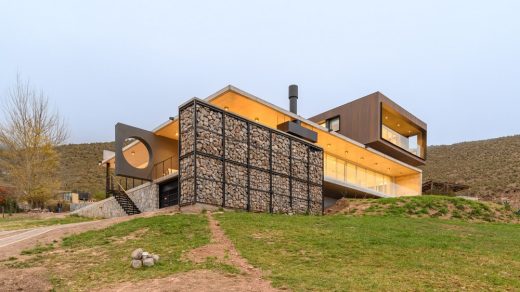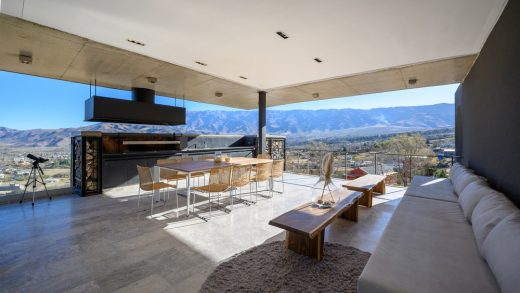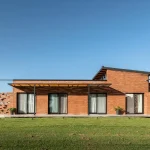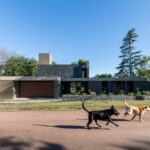Seba House Tafí del Valle, Tucumán summer house photos, Modern Argentina holiday villa property photos
Seba House in Tafí del Valle, Tucumán
10 Aug 2023
Design: Etéreo Arquitectos
Location: Tafí del Valle, Tucumán, Argentina, South America
Photos by Arch. Gonzalo Viramonte
Seba Summer House, Argentina
Casa Seba is a summer housing project, located in Tafí del Valle, a holiday villa located at Tucumán, at the northwest of Argentina.
This Project was a challenge for the studio from the very beginning, not only during the design stage, considering the irregular shape and steeply sloped land plot, but also during the construction, as it is located one of the highest parts of Tafí del Valle, far from the city and without the possibility of having quick and convenient access to construction resources, both materials and labor.
With a plot area of 2,500 m2 and a slope of 13 meters from its highest point to the lowest, we decided to place the house at the highest point of the lot to gain the best views towards Tafí del Valle City, the Langostura Dam, and El Mollar city, thus creating an imposing viewpoint from the main spaces of the dwelling.
The house is organized in 3 floors, having a total of 350 sqm of covered area. Taking advantage of the depression of the terrain, we proposed a basement with parking area, a workshop, and a storage room. The ground floor is divided in to great areas, on the one hand a social area, a Sigle large space tan contains Kitchen, Dining, and Livingroom, all of them connected to a terrace and a gallery.
On the other hand, we have a private area, meant for guest, in this sector you can find two bedrooms, a bathroom and, with a separated entrance, the laundry. This floor has also a covered parking.
Finally, the first floor, intended for the master, has the main bedroom, and the bathroom including a Hydromassage bathtub and a small sauna. This floor ends with a covered balcony to enjoying the best view of the valley.
Seba House in Tucumán, Argentina – Property Information
Project Name: Seba House
Architecture Office: Etéreo Arquitectos – https://etereoarquitectos.com.ar/
Contact email: [email protected]
Office Country: Argentina
Construction completion year: 2022
Constructed area: 350 sqm
Location: Tafí del Valle, Tucumán, Argentina
Photography Credits: Arch. Gonzalo Viramonte
Website Photographer: @gonzaloviramonte
Photographer E-mail: [email protected]
Seba House, Tucumán, Argentina images / information received 100823
Location: Tafí del Valle, Tucumán, Argentina, South America
Santa Fe Property
Contemporary Santa Fe Architecture Projects – recent selection from e-architect:
La Nave, Pérez, Greater Rosario metropolitan area, Santa Fe
Design: Architect Pablo Gagliardo
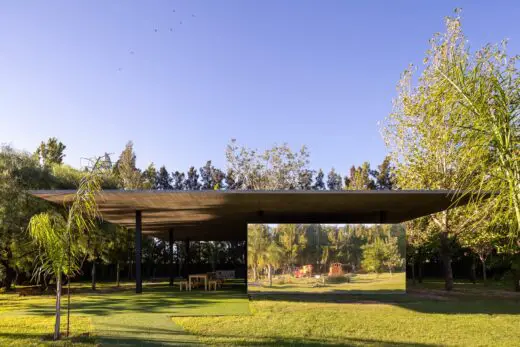
photo : Ramiro Sosa Fotografía de Arquitectura
La Nave building in Pérez, Rosario
Río Arriba, northern area of Rosario, Santa Fe
Design: Architect Pablo Gagliardo
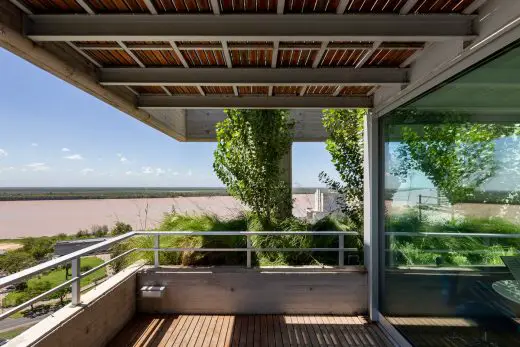
photo : Ramiro Sosa
Río Arriba Rosario residential building
Organic Apartment Building, Santa Fe
Design: Brigati-polak Architects
Organic Apartment Building, Rosario, Santa Fe
Jockey Club of Rosario
Jockey Club of Rosario, Santa Fe
Architecture in Argentina
Argentina Architectural Projects – selection
Benedetta Restaurant, Demaria 4709, Buenos Aires
Architects: Hitzig Militello Architects
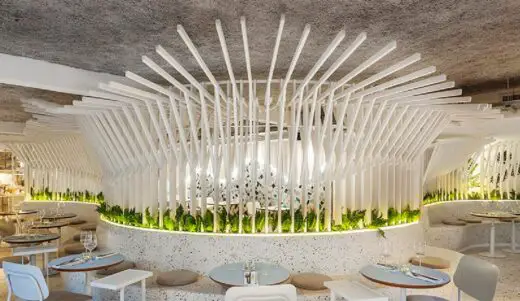
photo : Alejandro Peral
Benedetta Restaurant, Demaria, Buenos Aires
TERRA-91, Canning, Provincia de Buenos Aires
Architecture: LMARQ
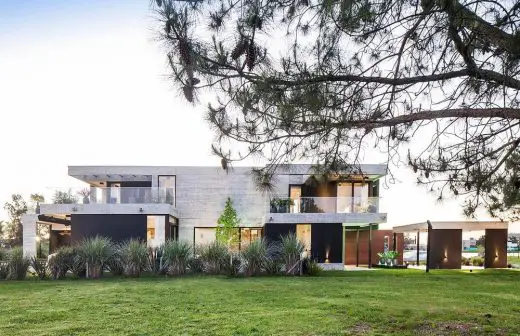
photo : LMARQ
TERRA-91, Canning
New City Hall Buenos Aires, Parque Patricios
Design: Foster + Partners, architects
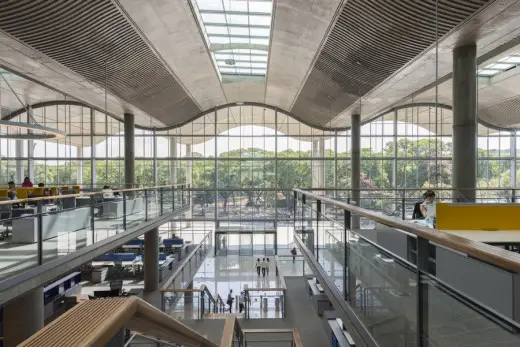
photo from architects practice
New City Hall in Buenos Aires
Comments / photos for the Seba House, Tucumán, Argentina designed by Etéreo Arquitectos – Modern Argentina holiday villa property page welcome.

