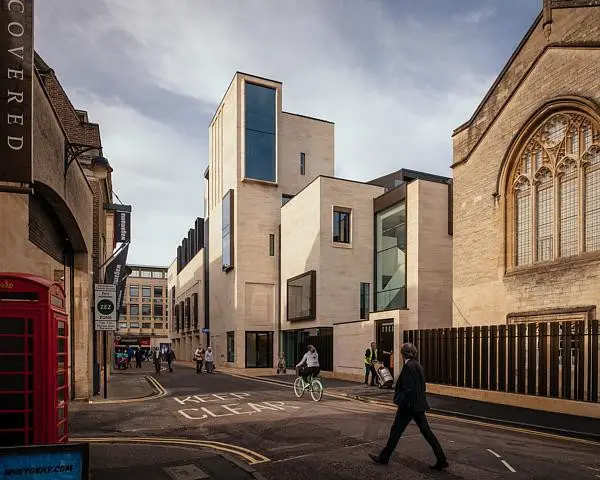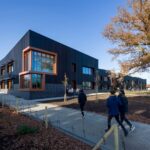Cheng Yu Tung Building Jesus College, Oxford University building, English higher education facility, UK architecture photos
Cheng Yu Tung Building in Oxford
30 Nov 2020
Design: MICA
Location: central Oxford, Oxfordshire, southern England
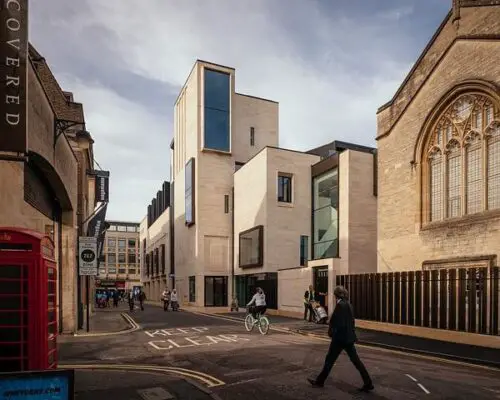
photo : Jim Stephenson and MICA
Photos by Jim Stephenson, Hufton + Crow and MICA
Cheng Yu Tung Building at Jesus College, Oxford
MICA have recently completed a prominent and unique mixed-use building in central Oxford, the Cheng Yu Tung Building for Jesus College, which brings together teaching, retail, research, NHS healthcare and student living in a third quad for the Elizabethan college.
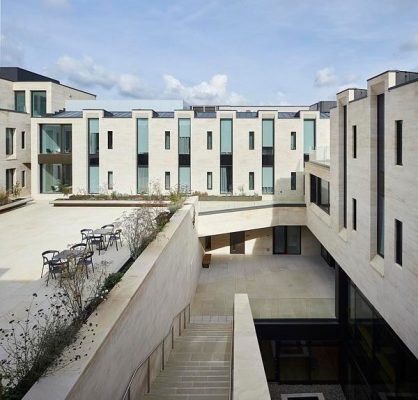
photo : Hufton + Crow and MICA
From the outset, the aim was to design an environmentally sustainable building that would enhance the public realm in an area of the city centre so rich in history but which had suffered a significant drop in footfall in recent years. The College also wanted to become more outward-facing; reducing the physical barriers between the local community and visitors, and people who live and work in its buildings; and providing a new venue for public events, exhibitions, performances and conferences in the city.
Working in conjunction with the Colleges Strategic Plan 2017 2021, MICA developed designs to meet the Colleges ambitious targets for expanding and enhancing the core academic priorities and purpose of the College.
Turning a back, to a front
The scheme is a major addition and new active building in Oxfords evolving city centre providing high-quality new retail space, combined with new teaching and social facilities for the student community, turning a previous unsightly back, into a positive front. Retail is topped by student residential and communal college space consciously made visible from the public realm to reinforce the building and its diverse uses as an important part of the city.
The building and its extensive new landscape significantly increase step-free access to the historic multi-level College. The architectural design transforms the legibility and transparency, of a traditionally closed environment. A new quad, richly planted roof terraces and a new garden mesh together the new facilities, whilst externally, the scheme reworks Market Street, an important thoroughfare, into a high-quality environment.
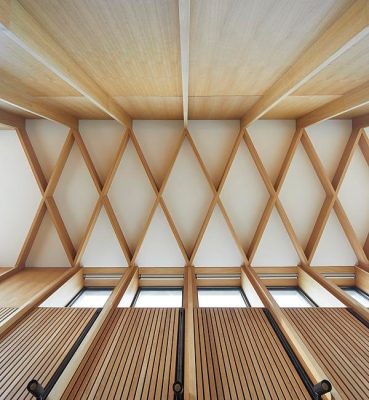
photo : Hufton + Crow and MICA
Responsive Building Design
The design of the building takes cues from the existing College architecture and context to provide a striking contemporary design in a sensitive urban context with a dynamic and responsive facade. Clipsham Stone, the original College stone has been used, and carefully detailed to reference the existing College and provide varied facades responding to different faces and environments.
Working hard
The scheme is central Oxford’s first new all-electric building complemented by on-site energy generation with a (concealed) Photovoltaic array and a Ground Source Heat Pump generating 40% of the building needs. Both these elements successfully navigate Oxfords onerous skyline and archaeological rules.
Harnessing embodied carbon the scheme reuses an existing concrete structure, with the majority of new structures being carbon-negative cross-laminated timber. The extent and position of glazing and fenestration have been carefully considered to maximise natural lighting and natural ventilation while minimising heat gain.
A rich mix
The building brings together teaching, dining, NHS healthcare, retail, socialising, faith spaces, cafe, exhibition, roof terraces, common rooms, well-being, study and residential, doubling the accommodation on the site and bringing together distinct functions in a complementary way.
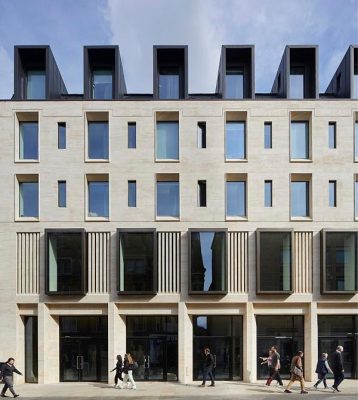
photo : Hufton + Crow and MICA
Integrating landscape within the urban setting
The College arrangement centres around a new quad which has been developed on the second floor and linked via steps to the Fellows Garden. The space is lined with planting in both climbing plants and planters combining seating.
High-quality stone flooring and gravel provide flexible year-round use whilst also defining routes to residential staircases. We worked with landscape designers to define the planting design and deliver an outstanding, robust and changing landscape.
Striking new space
At its centre a tiered forum provides a gathering space for the College as well as a new facility for interdisciplinary digital research and immersive display and amp visualisation. Above a new generous entrance a gatehouse is topped by a new tower room gallery with striking views, at close quarters, across the Dreaming Spires of Oxford and a newly landscaped Market Street.
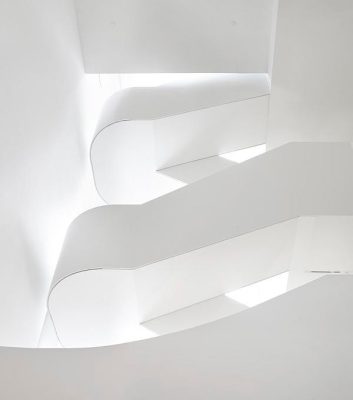
photo : Hufton + Crow and MICA
What was the Cheng Yu Tung Building brief?
Brief supported the Colleges vision in extending the existing College site and creating a new Digital Hub, student accommodation for postgraduates and student support facilities additionally to this providing retail within Oxford.
The brief met all requirements and exceeded them with the Digital Hub providing more than originally anticipated. The configuration of spaces and connectivity led to an improved network of spaces for the college and external spaces that contribute to the brief.
Jesus College Oxford Building Typology
A college in itself is a unique typology, and the Cheng Yu-Tung building provides a new interpretation of what a building built for a college should look like, integrating a multitude of uses whilst keeping an openness and connectivity.
The design creates a new quadrangle on the second floor providing additional external space surrounded by accommodation and wellbeing spaces. Additionally, the design provides space for the digital hub and together with the detailed briefing work the outcome provides a new innovative space that allows for digital connectivity, for gatherings, provides a new front to the street and gives an identity to the 21st-century face of the college.
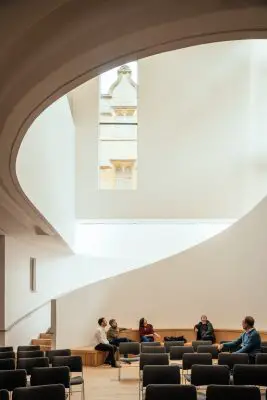
photo : Jim Stephenson and MICA
What are the sustainability features?
With longevity, sustainability and future climate in mind, the design team worked to ensure that these aspects were firmly embedded in the new building. Principles of regenerative design were incorporated, offering a highly efficient building which, through its approach, reduced energy, and water usage. The local Oxford Natural Resources Impact Assessment (NRIA) was utilised alongside a bespoke sustainability matrix to assess the design in the initial stages and monitor targets throughout construction use. The project has the highest sustainability targets and delivers on embodied and operational carbon, water usage and biodiversity gain, integrating elements from WELL and BREEAM metrics and standards.
Sustainable Materials
Harnessing embodied carbon, the scheme reuses an existing concrete structure the existing basement slabs, foundations and walls were retained, reducing the amount of new structure required. The upper floors are constructed of cross-laminated timber, a carbon-negative material which provides benefits through carbon sequestration.
The locally-sourced, natural stone façade connects the building to its surrounding heritage while providing the benefits of reducing the need for manufactured products and offering extended durability to suit the long design life of the building. Embodied carbon calculations were carried out showing that the building meets the RIBA 2030 targets.
Passive environmental building design
Consideration was made to the potential impacts of future climate change, in particular to the risk of overheating. Thermal analysis was carried out to inform design principles, orientation, window sizes, glazing types, shading and natural ventilation requirements.
The building design offers dual-aspect spaces to enable natural cross ventilation. The extent and position of glazing and fenestration maximise natural lighting whilst minimising heat gain. Utilising passive environmental factors wherever possible, the building design strategically located uses to allow for an optimum arrangement of openings for daylight, ventilation, and views and to mitigate acoustic constraints.
All-electric building
The scheme is central Oxfords first new all-electric building complemented by on-site energy generation with a discrete photovoltaic array strategically placed to maximise solar gain and a ground source heat pump (GSHP) generating 39.4% of the building’s needs. The GSHP system and 40m2 of south-facing PV panels satisfy the heating and cooling requirements of the flexible teaching and exhibition spaces and meet the hot water load for all areas including the accommodation. Underfloor cooling is provided by the GSHP in the Digital Hub and teaching spaces to offer supplementary cooling above the natural ventilation strategy and assisted mechanical ventilation.
Carbon emissions and energy use
The building achieves an 8.5% reduction in regulated carbon emissions by energy-efficient measures and renewables based on building regulations at the time of design. The performance of the building is increased by high levels of airtightness, wall performance exceeding the Part L U-Value requirements, robust detailing, and high-quality controlled construction, all contributing to a long design life. Assessments of the buildings performance have been carried out, with the predicted regulated energy use of 63.56 kWh/m2/yr improved to 61.45 kWh/m2/yr in use.
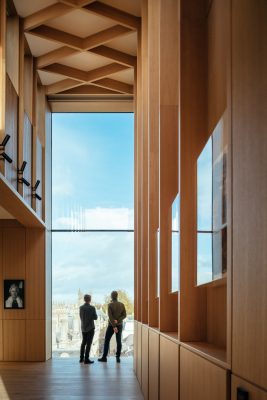
photograph : Jim Stephenson and MICA
External spaces available for use by building occupants and visitors have been maximised with strong visual connections between these and the interior areas established. In the early design stages, a biodiversity specialist carried out surveys to assess the existing conditions and advise on how best to achieve biodiverse gains. The introduction of external spaces, integrated into the design at each floor level, gave the opportunity to significantly improve biodiversity across the urban site.
Local, nectar-rich species were planted, along with a wildflower green roof, to beneficially attract invertebrates. Bat and bird boxes were located in quiet positions with the most suitable conditions for each species. Through the integration of these measures, the spaces and habitats provided have offered the College and all building occupants a building which contributes to the well-being of all.
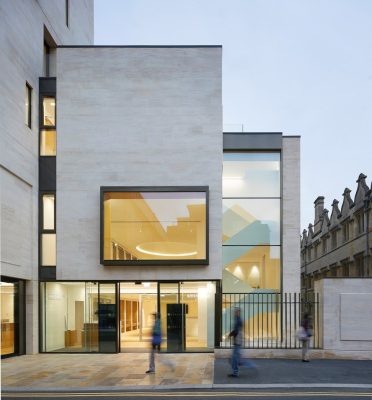
photograph : Hufton + Crow and MICA
What were the key challenges?
– The project combines college uses and retail in a central location, the edge of the town and gown in Oxford. These needs are at points different. The city needs an open frontage, extensive retail provision with high ceilings and the college needed a network of spaces that activate the college to the street but also for more private uses such as bedrooms.
– The design takes these uses and their demands for privacy and sense of place and positions them, with those spaces demanding to be prominent at the doorstep and at the threshold to the second-floor quadrangle and more private spaces stepped away in the upper floors. The façade design required these principles to be reflected also and resulted in a dynamic and responsive façade that supports its location and creates a new sense of place within Oxford, that acknowledges and reflects the historic setting and creates a contemporary approach.
Community Impact and Engagement
The Cheng Yu Tung building has created a new focal point within the public realm, giving the community a new vantage point with improved connectivity to the city and enhanced uses. Besides its improved and clearer connection to the college, it accommodates NHS services with three GP practices joining in surgery and improved retail.
When the building was first revealed we received many positive responses, highlighting the benefit of the openness, clarity of design and interest given to the street. The new retail facilities offer opportunities for new ventures which are currently taking foot in Oxford and within the College, the new spaces offer new jobs and opportunities for academic engagement.
Early community engagement
Community engagement in the project was a priority and public consultations were held at key stages. Early on, the College realised what a unique opportunity the building site hoardings provided to not only engage with the local community but also tell the story of Jesus College; its history, people, research and values of innovation, academic excellence and inclusivity. Sited predominantly on Cornmarket, the hoardings presented colourful and accessible information on the College, and the role the new building will have in shaping the future of life in the digital age.
Promoting construction industry skills
MICA and the College provided site tours for key stakeholders, members of the College community and select groups of alumni and friends. During 2021-22, MICA welcomed several groups of Architecture students from the University of Oxford and Oxford Brookes University, and students from local HE colleges to the site to learn more about the project, and promote the variety of jobs available within the construction industry.
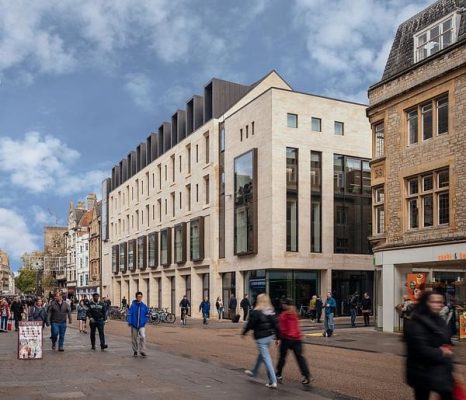
photograph : Jim Stephenson and MICA
Collaborative Approach
All College members, staff, fellows, students, Oxford City Council, Historic England and the wider community were consulted during all design stages and through 80+ design workshops co-developed the brief and emerging designs. MICA presented the scheme at each stage to the wider college and invited them to workshops and drop-in sessions. The brief met and largely exceeded all brief requirements supporting the Colleges long term vision
A new experience
The new Digital Hub spaces and the flexibility that they offer for different types of activity have been hugely beneficial for the College since its inception, opening up to a wider audience. Events ranging from musical performances to academic conferences and coding workshops have been well attended and give a new dimension to the Elizabethan College.
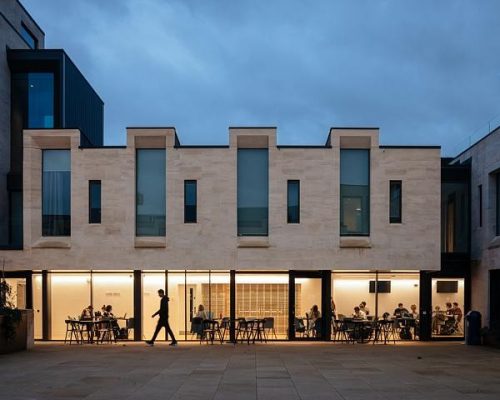
photograph : Jim Stephenson and MICA
Cheng Yu Tung Building Jesus College Oxford, England – Property Information
Architecture: MICA Architects
Project size: 8090 sqm
Completion date: 2022
Building levels: 4
Principal Designer: MICA
Structural Engineer: Smith & Wallwork
Main Contractor:BAM Construction
Service Engineer: Elementa Consulting
Project Management: Bidwells
Cost Consultant: Gleeds
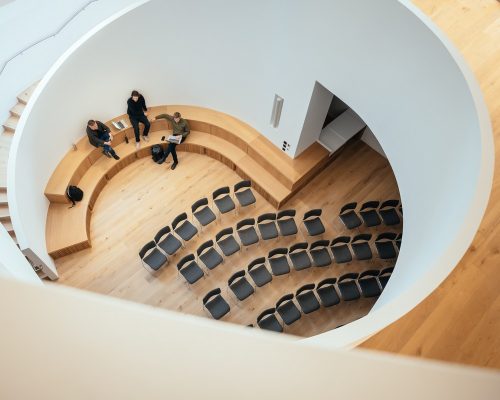
photo : Jim Stephenson and MICA
Photography: Jim Stephenson, Hufton + Crow and MICA
Cheng Yu Tung Building at Jesus College Oxford, southern England images / information received 240823 from MICA
Location: Oxfordshire, southern England, UK
New Oxfordshire Architecture
Contemporary Oxfordshire Architecture
Oxfordshire Architecture Tours by e-architect
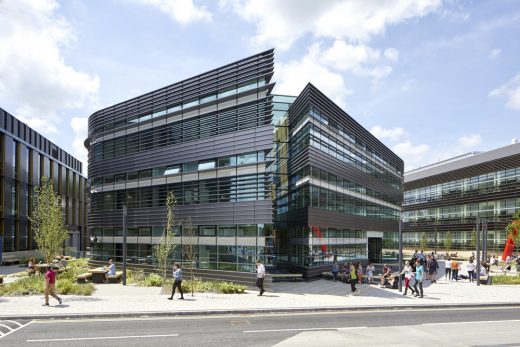
photo © Martina Ferrara
Feldon Valley Golf Club
Design: Design Engine Architects
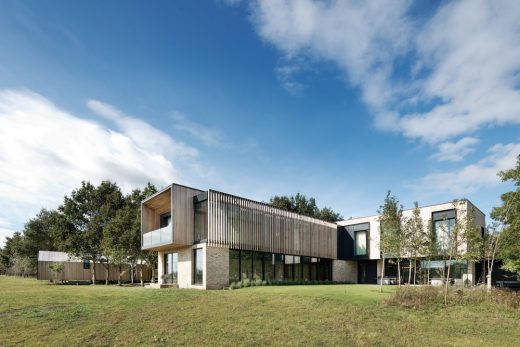
photograph : Martin Gardner
Feldon Valley Golf Club in Oxfordshire
Teaching Building for St Clare’s College, 139 Banbury Road
Design: Berman Guedes Stretton, architects
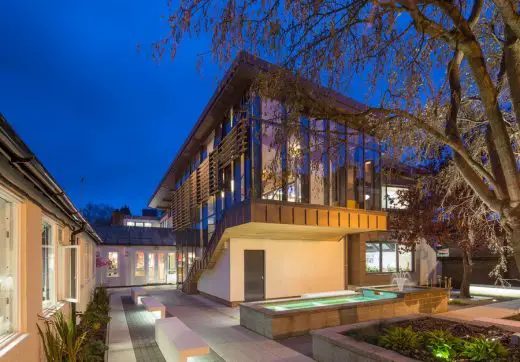
image courtesy of architecture office
St Clare’s College Teaching Building
Hubert Perrodo Building, St Peter’s College
Design Engine Architects
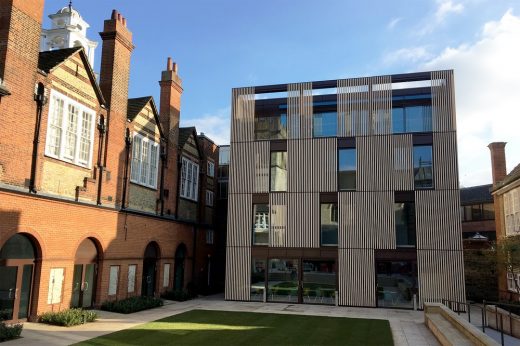
photo © Richard James
Hubert Perrodo Building
New English Architecture
Contemporary Architecture in England
English Architecture Designs – chronological list
English Architects Studios – design firm listings on e-architect
Comments / photos for the Cheng Yu Tung Building, Oxford buildign design by MICA in England, UK< page welcome

