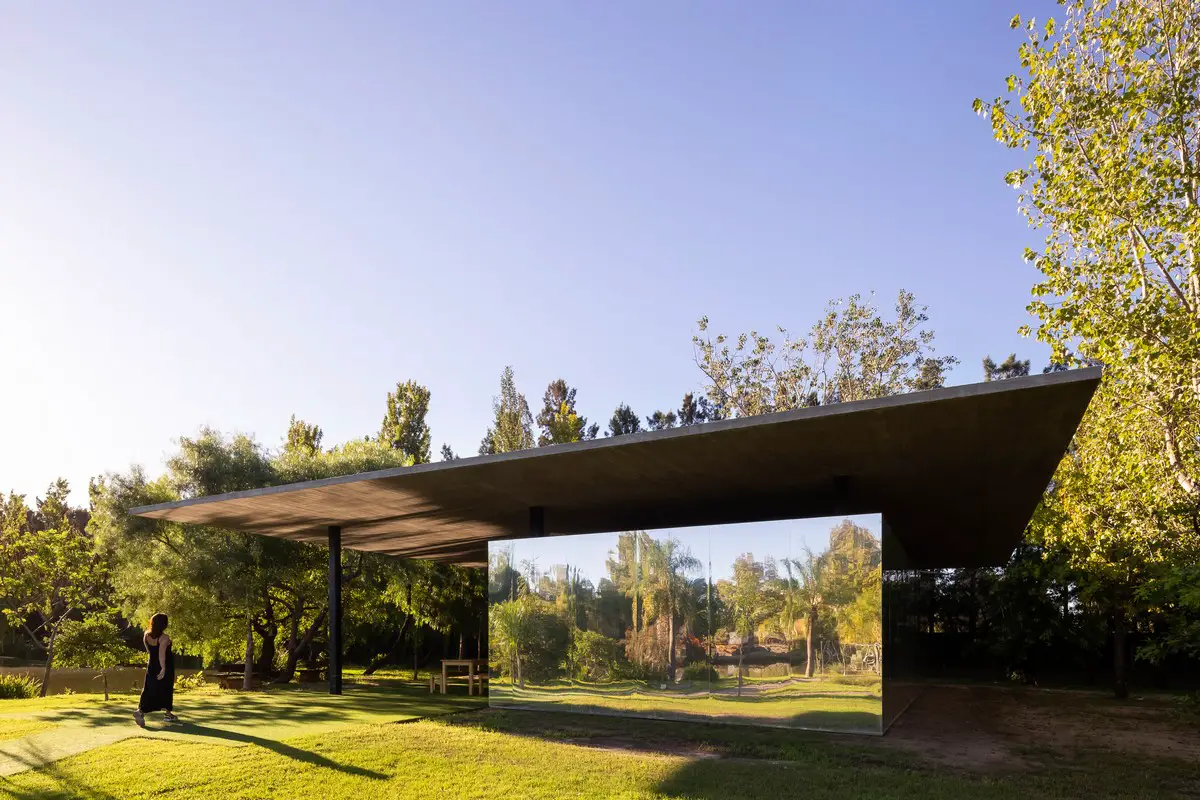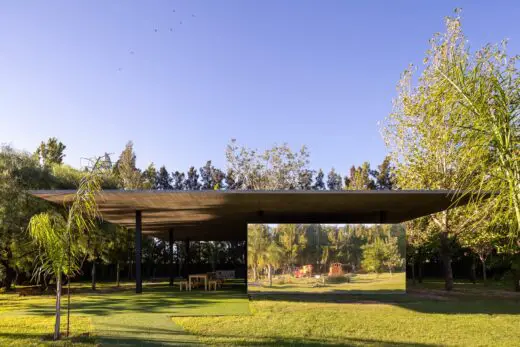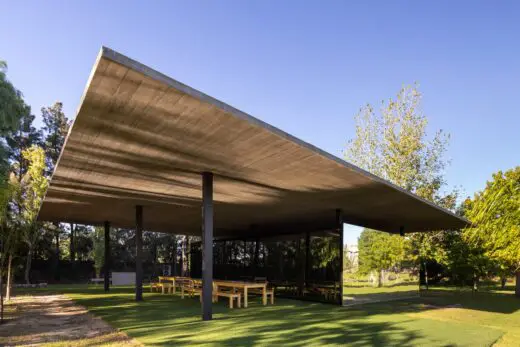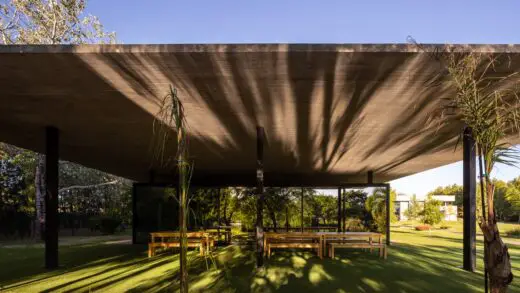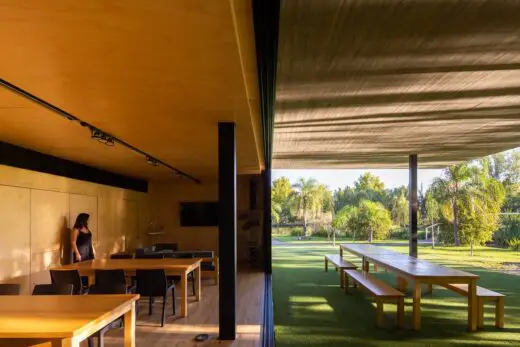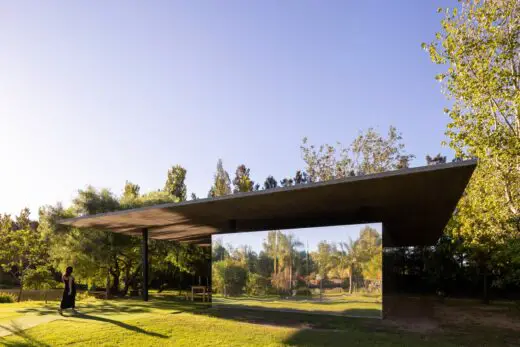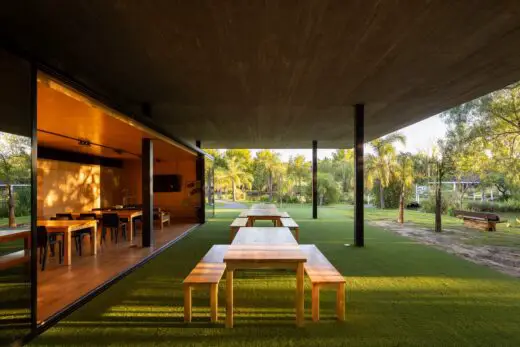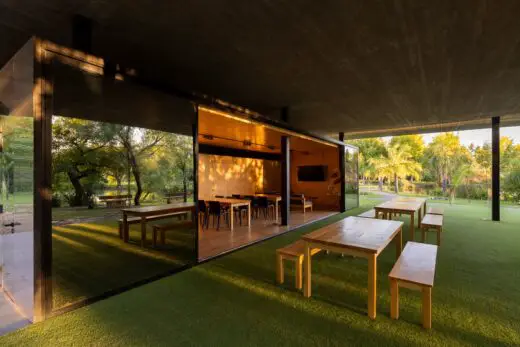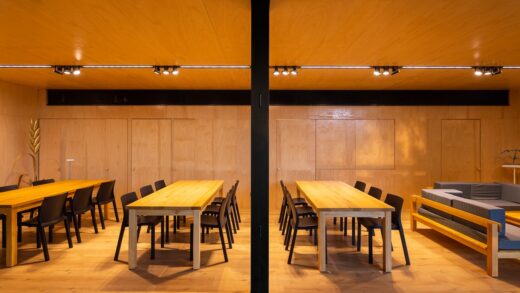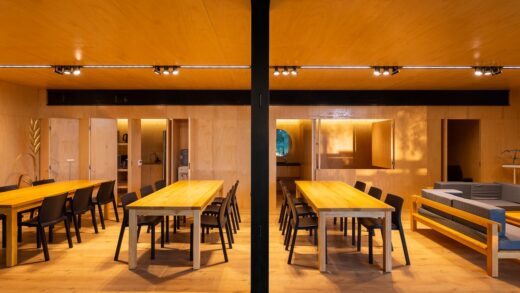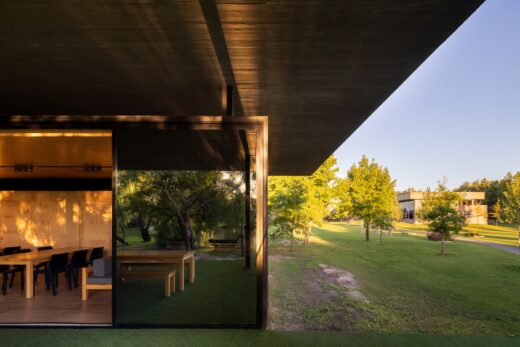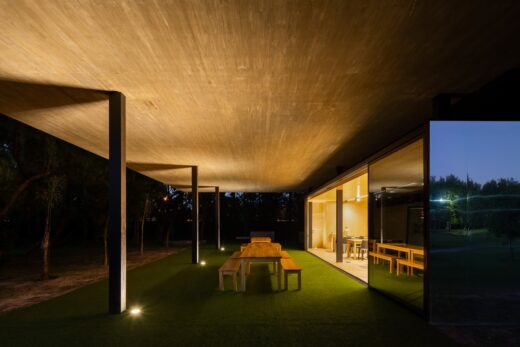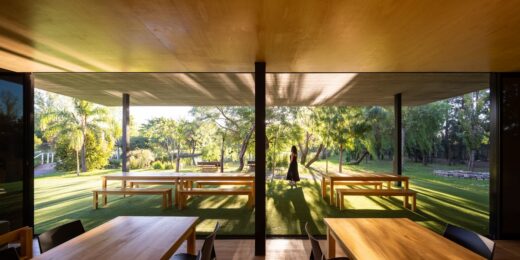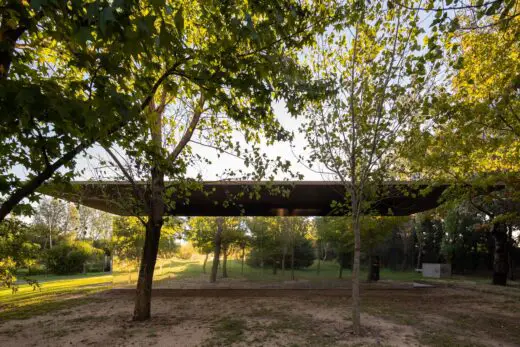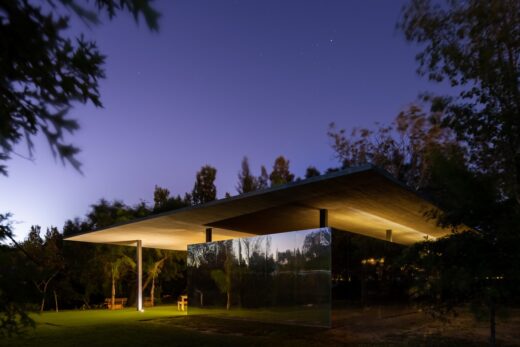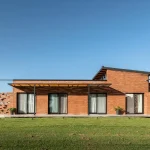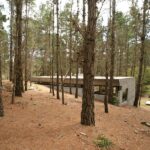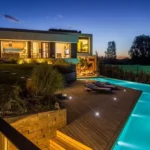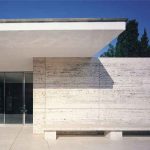La Nave pavilion, Pérez building, Obring Constructora Rosario, RJG Group Santa Fe, Argentina Architecture
La Nave building in Pérez, Rosario
9 Jun 2022
Design: Architect Pablo Gagliardo
Location: OBRING S.A, Av. Las Palmeras and El Zorzal, Pérez, Greater Rosario metropolitan area, Santa Fe, Argentina, South America
Photos by Ramiro Sosa
La Nave building in Pérez, Rosario, Argentina
Abstract:
La Nave is a multipurpose pavilion located on a property of more than 7 hectares belonging to the RJG Group, a company linked to civil works, architecture and agricultural development, in the city of Pérez.
A compact building located in the heart of a small forest around a lake was designed, seeking a minimal intervention in the place. A mirrored volume emerges from the vegetation to blend into the trees. The construction is present, but seeks to disappear reflecting the landscape around it and replicating the seasons of the year and the passage of time.
A thin slab of reinforced concrete floats on the mirrored box and protects the volume, generating in turn an expansion gallery that doubles the surface of use.
When the windows of the closed volume open, the interior, which in contrast to the coldness of the mirrors, is entirely covered in wood, connects its entire length with the gallery, forming a single large space.
La Nave Pérez, Rosario, Santa Fe – Building Information
Title: La Nave
Location: OBRING S.A (Av. Las Palmeras and El Zorzal – Perez) Argentina
Completion date: 2021
Designer: Arch. Pablo Gagliardo
Collaborators: Sebastián Larpin, Lucía Galfione, Denise Fernandez, Cecilia Alianak
Execution: Obring S.A
Calculation of structures: Orengo y Asociados
Photography: Ramiro Sosa (https://www.instagram.com/ramirososafotografia)
PRODUCTS
Calculation of structures: Orengo y Asociados
Execution of the work: Obring SA
Suppliers / Products:
Air conditioning: Texón SRL
Aluminum Windows: Luhmann Openings
Exterior Cladding: IMYCSA GROUP
Carpentry and Wood Paneling: MG Arquitectura del Mueble – Gonzalo Marinaro
Interior Furniture: SON Furniture
Flats: Baraldi / Il Rivestimento
Sanitaryware-Taps: Roca Argentina / FV SA
MEMORIA:
La Nave es un pabellón de usos múltiples emplazado en un predio de más de 7 has pertenecientes al Grupo RJG, una empresa vinculada a la obra civil, arquitectura y desarrollo agropecuario, en la ciudad de Pérez.
Se proyectó un edificio compacto ubicado en el corazón de un pequeño bosque en torno a un lago, buscando una mínima intervención en el lugar. Un volumen espejado emerge de la vegetación para fundirse entre los árboles. La construcción se hace presente, pero busca desaparecer reflejando el paisaje a su alrededor y replicando las estaciones del año y el paso del tiempo.
Una delgada losa de hormigón armado flota sobre la caja espejada y protege el volumen generando a su vez una galería de expansión que duplica la superficie de uso.
Cuando las aberturas del volumen cerrado se abren, el interior que, en contraste con la frialdad de los espejos, está íntegramente revestido en madera, se conecta en todo su largo con la galería, formando un único gran espacio.
La Nave, Pérez, Rosario, Argentina – Ficha Técnica
Titulo: La Nave
Ubicación: OBRING S.A (Av. Las Palmeras y El Zorzal – Perez)
País: Argentina
Fecha de terminación: 2021
Proyectista: Arq. Pablo Gagliardo
Colaboradores: Sebastián Larpin, Lucía Galfione, Denise Fernandez, Cecilia Alianak
Ejecución de Obra: Obring S.A
Cálculo de estructuras: Orengo y Asociados
Fotografía: Ramiro Sosa
PRODUCTOS
Cálculo de estructuras: Orengo y Asociados
Ejecución de la obra: Obring SA
Proveedores / Productos:
Climatización: Texón SRL
Aberturas de aluminio: Luhmann Aberturas
Revestimiento exterior: IMYCSA GROUP
Carpintería y revestimiento de madera: MG Arquitectura del Mueble – Gonzalo Marinaro
Mobiliario Interior: SON Muebles
Pisos: Baraldi / Il Rivestimento
Sanitarios-Griferías: Roca Argentina / FV SA
Fotografías: Arq. Ramiro Sosa ( https://www.instagram.com/ramirososafotografia)
Email: [email protected]
Teléfono: 054-0342-154226800
La Nave building in Pérez, Rosario, Santa Fe images / information received 090622
Location: Pérez, Rosario, Santa Fe, Argentina, South America
Architecture in Argentina
Contemporary Argentina Architectural Projects – selection
Argumento Restaurant, Carlos Paz, Córdoba
Architects: SET ideas
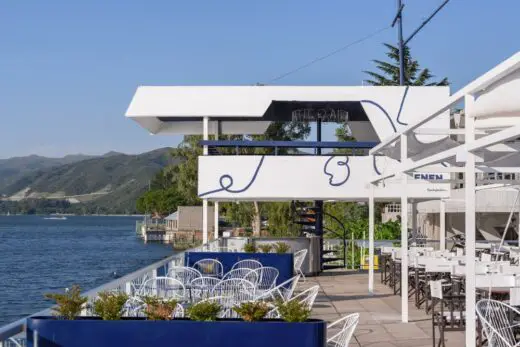
photo : Architect Gonzalo Viramonte
Nautical Argumento Restaurant
Oratorio San Peregrino, Entre Ríos, Paraná, Province of Entre Ríos
Design: SO! Architecture
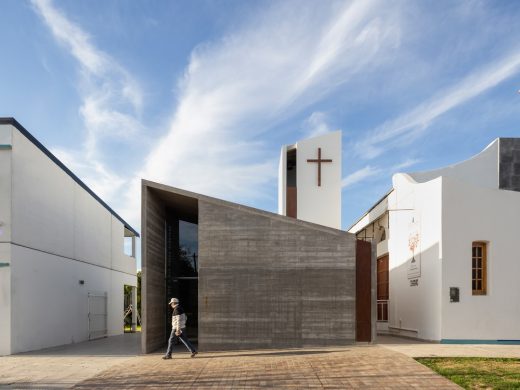
photo : Ramiro Sosa
Oratorio San Peregrino, Paraná
Encode Offices, Córdoba
Design: Avendaño – Boffi – Ferreyra, arquitectos
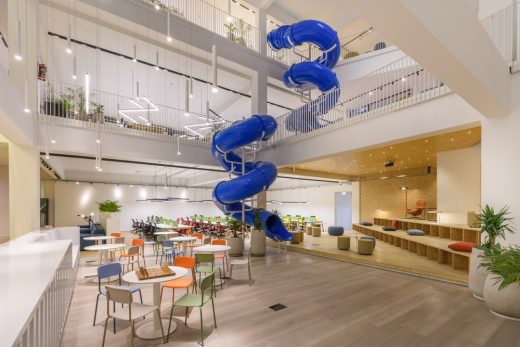
photo : Gonzalo Viramonte
Encode Offices, Córdoba Property
New City Hall Buenos Aires, Parque Patricios
Design: Foster + Partners, architects
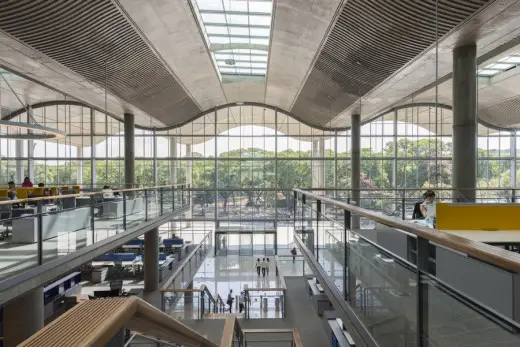
photo from architects practice
New City Hall in Buenos Aires
Design: GGMPU Arquitectos + Lucio Morini
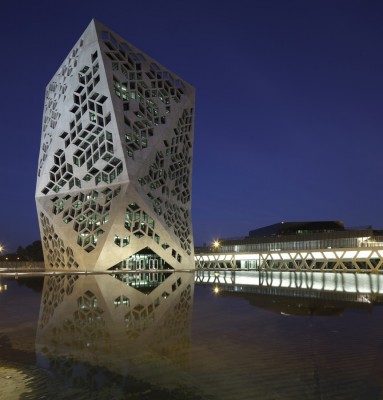
photo : Claudio Manzoni
Bicentennial Civic Center Córdoba Argentina
Comments / photos for the La Nave building in Pérez, Rosario, Santa Fe designed by Architect Pablo Gagliardo page welcome

