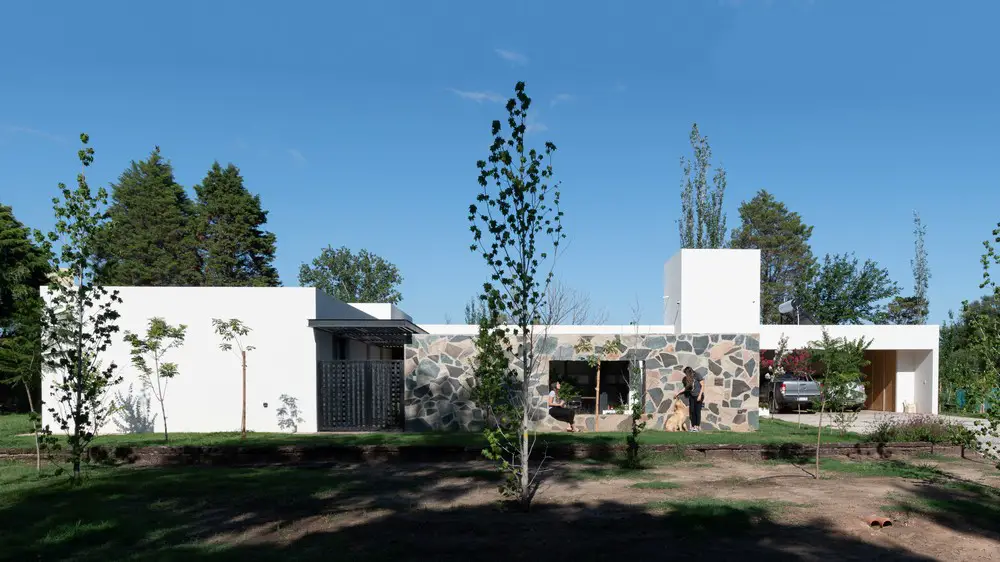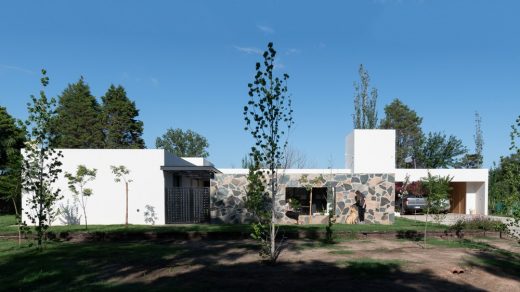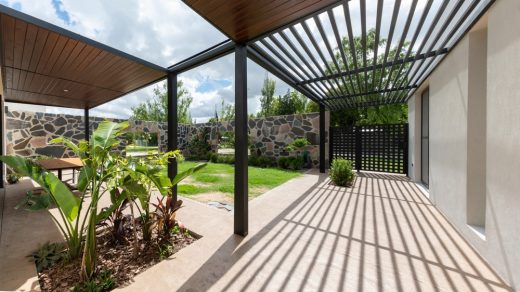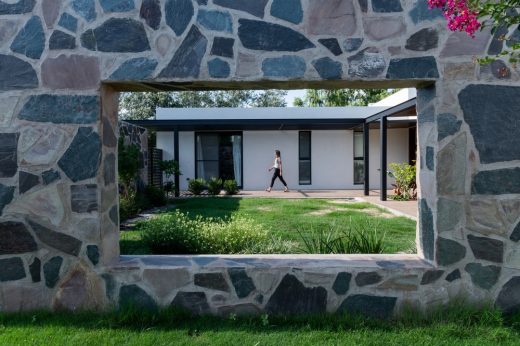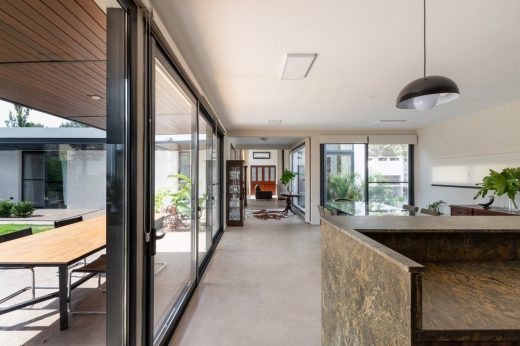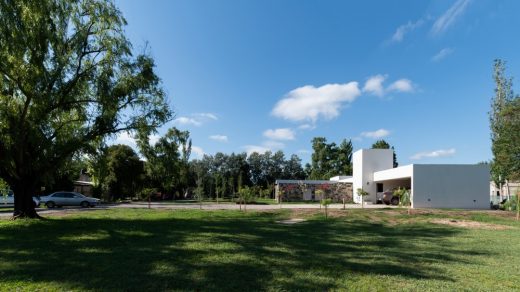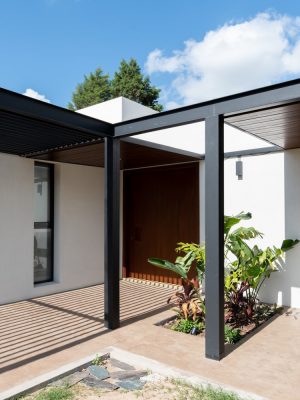GD House in Cordoba, Argentina Building, Argentinan Real Estate, South American Home, Architecture Photography
GD House in Cordoba, Argentina
8 Feb 2020
Costanera Offices
Architects: FLV Arquitectura
Location: Córdoba, Argentina, South America
Photos: Gonzalo Viramonte
GD House is located in an open residential neighborhood, in the peripheral area of the city, which is characterized by its large lands surrounded by vegetation. This lot participates in a group of three adjoining lots that groups a single vehicular entry from the street, which led FLV Arquitectura to the search for a home that incorporate the exterior landscape into the intimacy of its interior.
One of the initial requirements of this home is determined by the client’s passion for landscaping. FLV Arquitectura took the idea of generating three ways to incorporate the vegetation into the architecture. In the first instance, the perimeter was left with its native vegetation, in the search for a friendly integration with its surroundings. In this perspective you can spot a rustic stone skin with two wide openings that allow you to see a central courtyard surrounded by the house.
This central courtyard raises a more intimate pedestrian route through a pergola and a gallery, that work as a sunlight filter, depending on the use required.
Finally, two completely glazed internal courtyards were proposed to incorporate more vegetation inside the house, and in turn separate the different environments from a visual integration between them.
The house is L-shaped on a single open concept floor, where an integrated kitchen is located through a bar to the dining room and it opens to the gallery.
The livingroom becomes independent through the two inner courtyards and in turn is hierarchized giving it more height.
GD House, Córdoba – Building Information
Architecture Office Name: FLV Arquitectura
Construction completion year: 2019
Constructed area: 230 sqm
Location: Córdoba Argentina
Architects in Charge: Ricardo Beltramo, Oscar Biassi
Design Team: Maria Cecilia Franco, Delfina López Villagra
Engineering: Mattiuz Lozano Structural Ascesors
Landscaping: Gloria Daghero
Photographer: Architect Gonzalo Viramonte
GD House in Cordoba, Argentina images / information received 080220
Location: Córdoba, Argentina, South America
Architecture in Argentina
Contemporary Argentina Architectural Projects
Design: Estudio Ramos, architects
photograph : Daniela Mac Adden
Nordelta Tigre Yacht Club House
Design: VDV ARQ, architects
photograph : Curro Palacios Taberner
Buenos Aires Home
Córdoba Architecture
Design: GGMPU Arquitectos + Lucio Morini
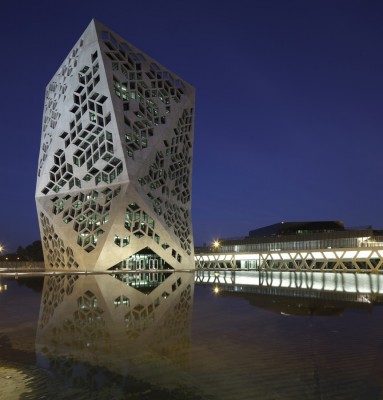
photo : Claudio Manzoni
Bicentennial Civic Center Córdoba Argentina
Comments / photos for the GD House in Cordoba, Argentina page welcome

