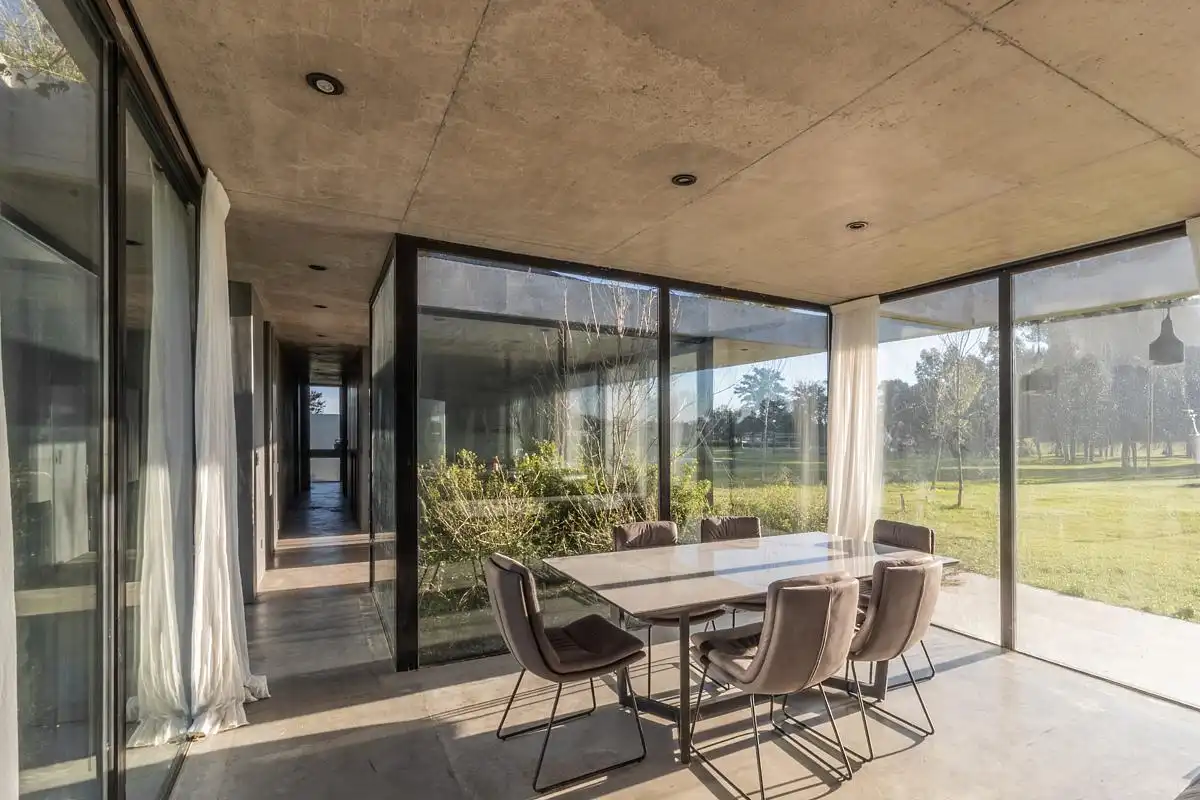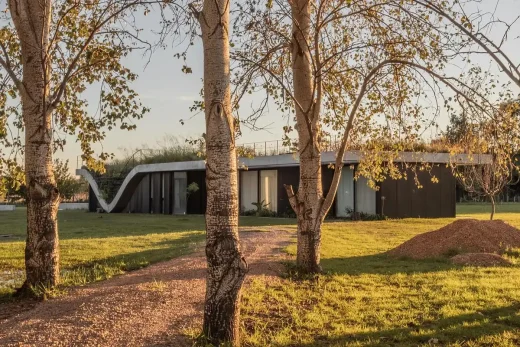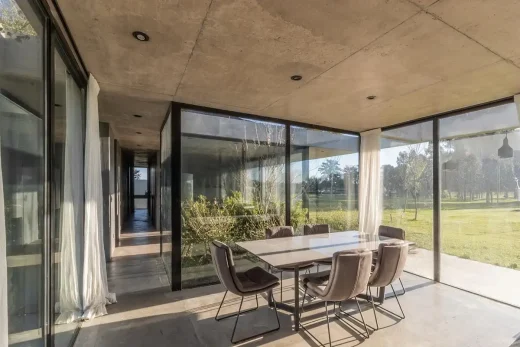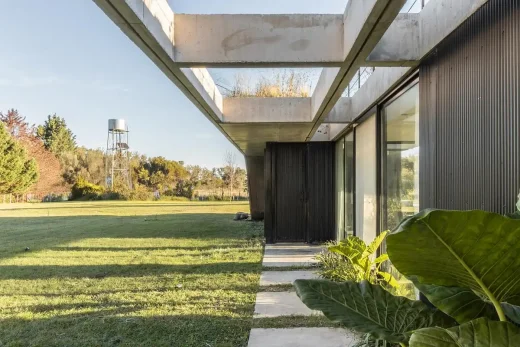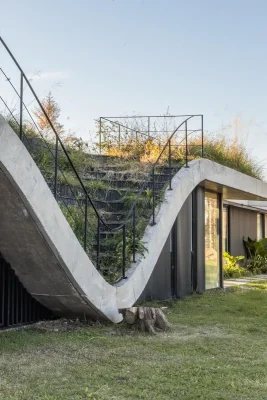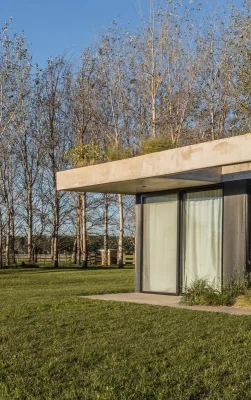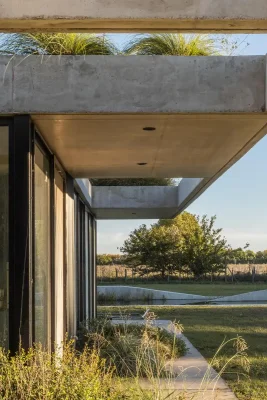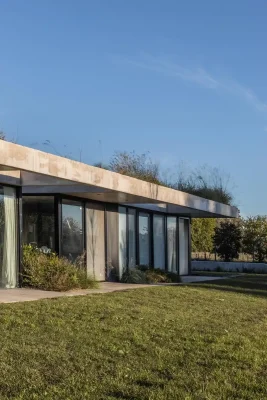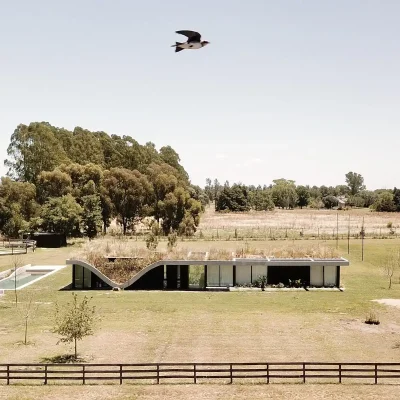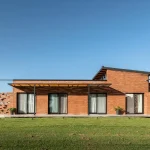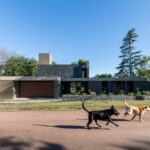Casa GRI Provincia de Buenos Aires property, Modern Argentina home design photos
Casa GRI in Provincia de Buenos Aires
7 December 2024
Architects: AtelierM
Location: Capilla del Señor, Provincia de Buenos Aires, Argentina, South America
Images by AtelierM
Casa Comarcas, Argentina – Buenos Aires Property
Located on a 10,000 sq. m. plot in Capilla del Señor, Casa GRI emerges as a pure expression of horizontality within the vast, flat landscape of the Argentine pampas. With a total built area of 250 sq. m., the project is resolved entirely on a single level, emphasizing a direct connection to the land while exploring an architecture that engages with its surroundings through simple yet powerful gestures.
Inspired by the expansive character of the pampas, the design features a flat roof that serves as a suspended plane parallel to the ground. This element not only unifies the entire program but also connects seamlessly to the terrain through a gentle and functional transition: bleachers that subtly “anchor” the roof to the ground. These bleachers act as a bridge between levels and as a celebration of the owner’s passion for sports, doubling as seating areas for outdoor activities such as horseback riding and football, in a space designed to enhance these experiences.
The program’s layout seeks comfort and a connection to its environment, orienting all spaces to the north to maximize natural light and views. Internal courtyards not only divide functional areas but also bring in daylight and foster cross-ventilation, creating a pleasant microclimate within. The house achieves a balance between intimacy and openness, seamlessly integrating the landscape with the living spaces.
The project reflects a profound commitment to sustainability, embracing strategies that integrate design, functionality, and respect for the environment. The green roof not only provides thermal insulation but also restores the constructed surface to the landscape, blending the architecture with its natural surroundings. North-facing spaces, combined with strategically designed overhangs and internal courtyards, optimize natural light and regulate solar gain, reducing reliance on artificial systems.
Additionally, cross-ventilation ensures an efficient and comfortable indoor environment, minimizing the need for mechanical climate control. Complementing these strategies, the natural swimming pool is designed as a self-sustaining ecosystem, eliminating the use of chemicals and optimizing water consumption. This holistic approach positions Casa GRI as a contemporary and responsible response to today’s environmental and energy challenges.
The immediate surroundings are shaped with an ecosystem-focused landscaping approach, prioritizing native species that respect and enhance the pampas’ natural environment. This design not only ensures low maintenance and sustainability but also reinforces the continuity between architecture and nature.
Casa Comarcas in Provincia De Buenos Aires, Argentina – Building Information
Architecture firm: AtelierM – https://atelierm.ar/es
Project size: 250 sq. m.
Site size: 10000 sq. m.
Project budget USD 250,000
Completion date: 2022
Building levels: 1
Images: AtelierM
Casa GRI, Provincia de Buenos Aires images / information received 071224
Location: Capilla del Señor, Provincia De Buenos Aires, Argentina, South America
Argentina Residences
Contemporary Argentina Homes
PMV house, La Calera, Córdoba
Design: EISEN GROUP
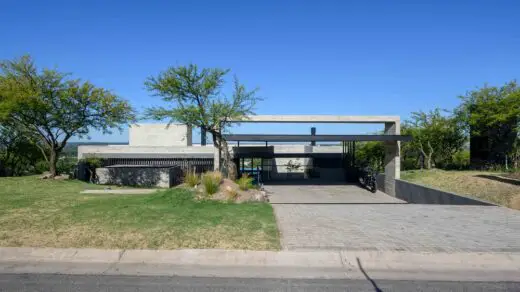
photo : Architect Gonzalo Viramonte
Casa PMV, La Calera, Córdoba
Stone House, Villa del Dique, Cordoba
Design: Trebucq Constantino, Trebucq Josefina, Sirena Milagros
Stone House, Villa del Dique, Cordoba
Design: VDV ARQ, architects
Buenos Aires Residence
Architecture in Argentina
New Argentina Architectural Projects
Argentina Architecture Studios
MD House, Bariloche, Río Negro, Patagonia región
Design: ALRICGALINDEZ Arquitectos
House in Bariloche, Río Negro
Valeria House, forest of Mar Azul – Valeria del Mar, Pinamar, Buenos Aires
Design: BAK arquitectos
New House in Pinamar
Comments / photos for the new Casa GRI, Provincia de Buenos Aires property – modern home design by AtelierM in Capilla del Señor page welcome.

