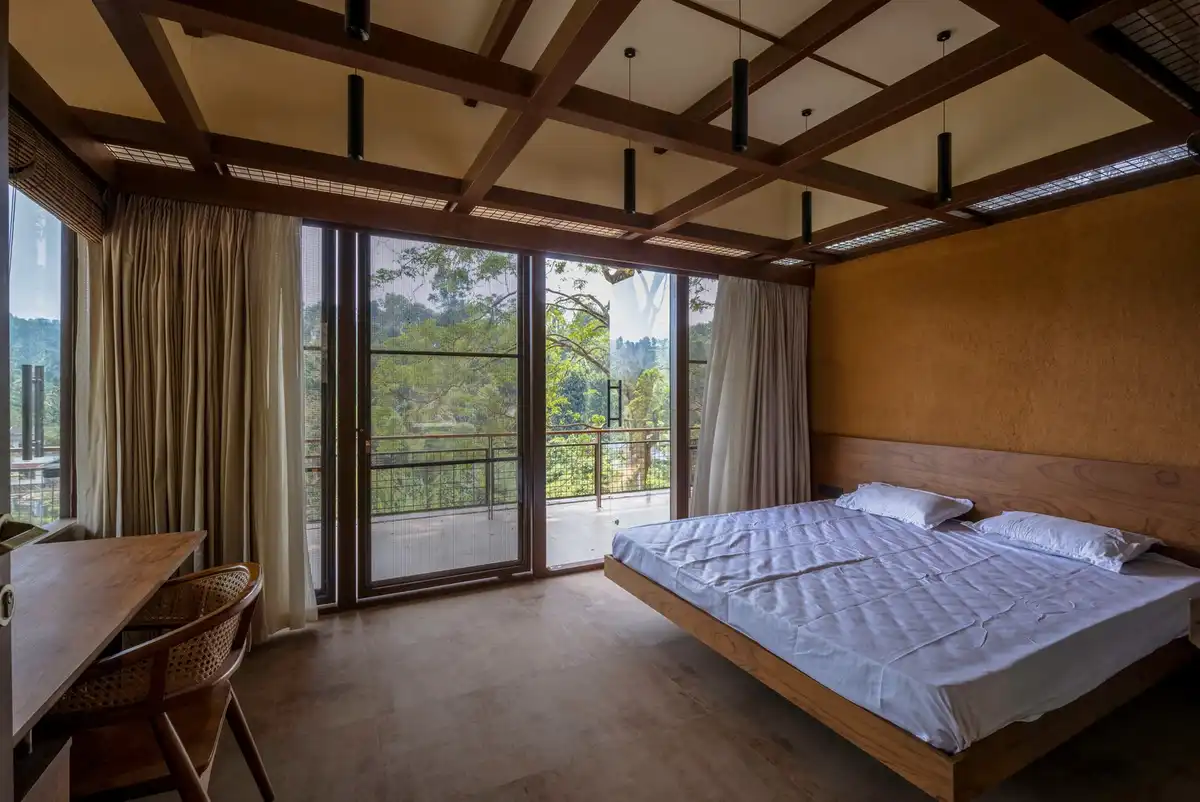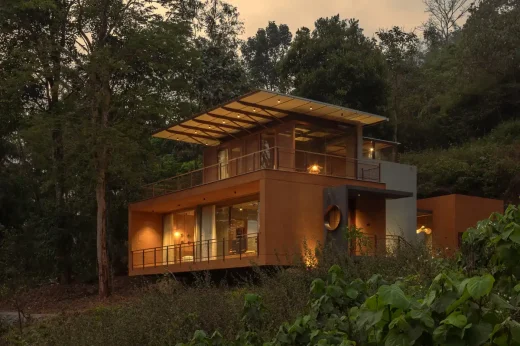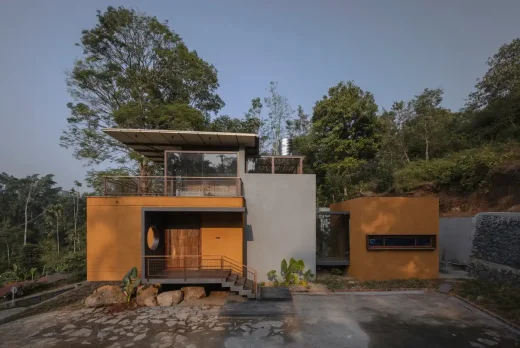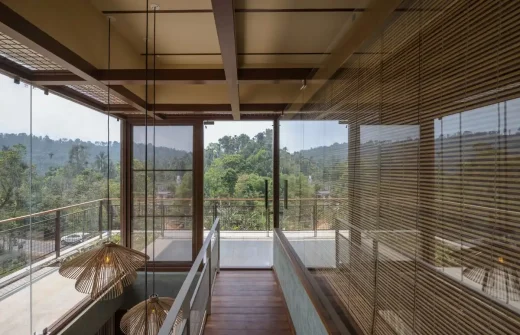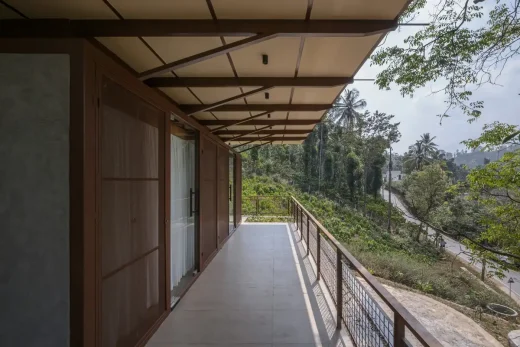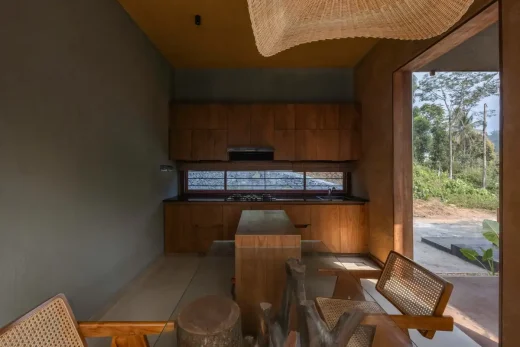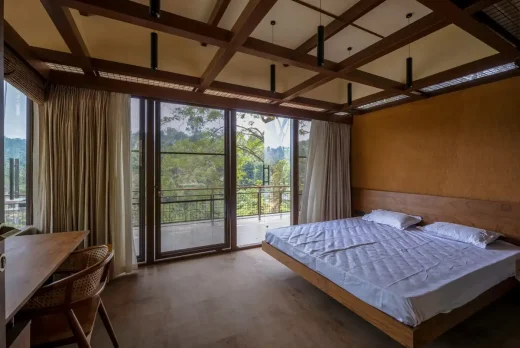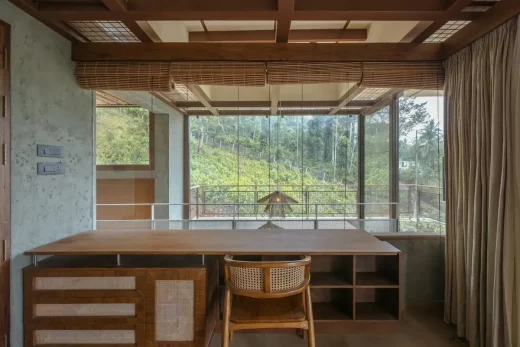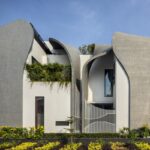Urul House Kerala, India property photos, South Asian residential design images
Urul House in Kerala
9 December 2024
Design: Terratects
Location: Chundale, Wayanad, Kerala, India
Photos by Running Studios and Studio IKSHA
Urul House, Kerala
Urul House, a two-bedroom residence nestled in the tranquil landscapes of Wayanad, Kerala, epitomizes the seamless integration of architecture with its natural surroundings. Designed for a nature-loving couple, this home celebrates the region’s verdant beauty, merging its elements with thoughtful design and sustainable practices.
Set against the dramatic backdrop of a rocky hill and offering sweeping views of Chembra Peak, Urul is a masterpiece of context-sensitive architecture. The Indian Rosewood tree, a central focal point of the design, embodies the harmony between the home and its environment. The residence’s cantilevered ground floor not only minimizes disruption to the terrain but also creates a suspended, balcony-like feel, providing a unique perspective of the surroundings.
The residence’s layout is a carefully orchestrated journey of discovery. Beginning at the C-shaped entrance bay, a circular cutout perfectly frames the iconic Chembra Peak, offering a visual preview of the scenic experience within. The living room and master bedroom feature glass walls on the south side, creating an open dialogue between the indoors and the lush outdoors. The open floor plan extends this visual connection, with every corner designed to frame either an interior detail or an exterior panorama.
Circular cutouts in the master bedroom’s east wall ensure ventilation and deliver curated glimpses of the landscape. Similarly, the bridge connecting the kitchen to the main block, flanked by glass panels, erases the boundaries between architecture and nature.
Urul is a testament to blending traditional craftsmanship with modern sensibilities. Drawing from the wisdom of local masons and indigenous tribes, the construction utilized site-sourced materials, honoring age-old techniques. Mud plaster, enriched with natural binders, provides a durable, insect-proof, and waterproof finish. Local artisans were trained in these methods, ensuring that the skills and knowledge were passed on, enriching the community.
The residence also boasts a 300-mm-thick filler slab, improving thermal insulation while maintaining structural integrity. Hand-applied finishes celebrate natural imperfections, adding an artisanal character to the home.
The Indian Rosewood tree is seamlessly woven into Urul’s design. It graces the architecture as a living element, visible from the first-floor bedroom. This intimate relationship between the tree and the home creates a sense of drama and charm, enhancing the connection between the occupants and the natural world.
The site’s history of landslides and water runoff presented challenges addressed through meticulous planning. Trenches were excavated along landslide-prone areas and filled with rocks to stabilize the soil, while a retaining wall protects against potential stone falls. Bamboo groves were planted to further reinforce the soil.
Urul’s design incorporates clever solutions, such as a pooja space illuminated by skylights, reclaimed wooden ceiling logs that cast dynamic shadows, and circular staircase cutouts that transform the home into a living sundial. These elements ensure that the residence remains functional, aesthetic, and environmentally attuned.
Urul stands as a beacon of sustainable architecture, offering a profound connection to nature while embodying resilience, innovation, and timeless design.
Urul House, Kerala, India – Building Information
Architects practice: Terratects
Location: Chundale, Wayanad, Kerala, India
Completed: 2024
Area: 1600 sqft
Photographer: Running Studios and Studio IKSHA
Urul House, Kerala, India property images / information received 091224
Location: Chundale, Wayanad, Kerala, India
Kerala Property
Kerala Buildings
New Indian Houses
Best Contemporary Residences in India, chronological list
Indian Houses – property selection below:
The Cantilever House, Ghaziabad, Uttar Pradesh, northern India
Design: ZED Lab Architects, Delhi
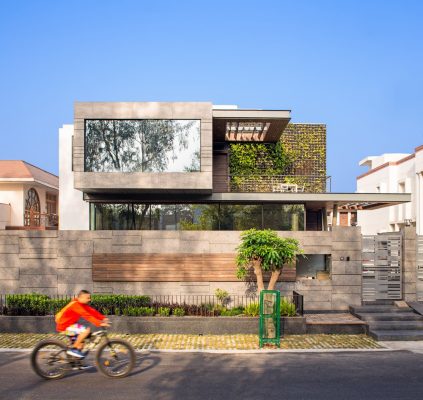
photo Courtesy architecture office
The Cantilever House, Ghaziabad
18 Screens House
Design: Sanjay Puri Architects
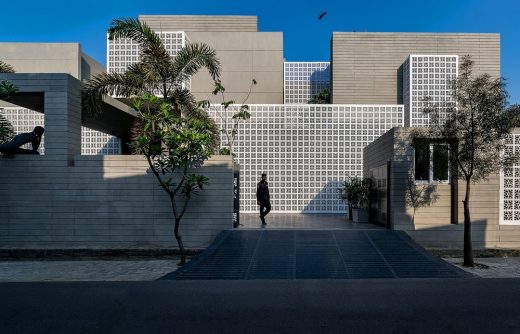
photograph : Dinesh Mehta
18 Screens House in Lucknow
Indian Architecture
Indian Architecture Designs – chronological list
Indian Architect – design firm listings on e-architect
New Buildings in India
The Verandah House, Ranchodpura, Ahmedabad
Architecture: Modo Designs
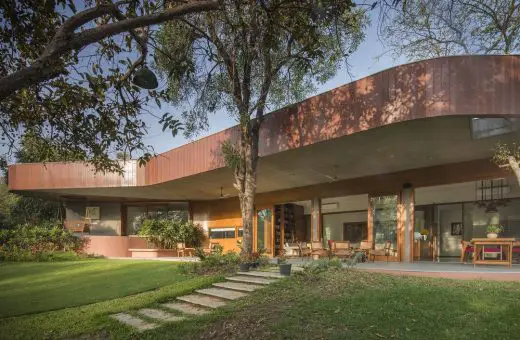
photography : Bharat Aggarwal / Monika Sathe
New Property in Ahmedabad
11 K Vaks Weekend House
Design: Ketan Jawdekar, Studio K-7

photograph : Sameer Chawda
11 K Vaks Week End House
Comments / photos for the Urul House, Kerala, India property design by Terratects page welcome

