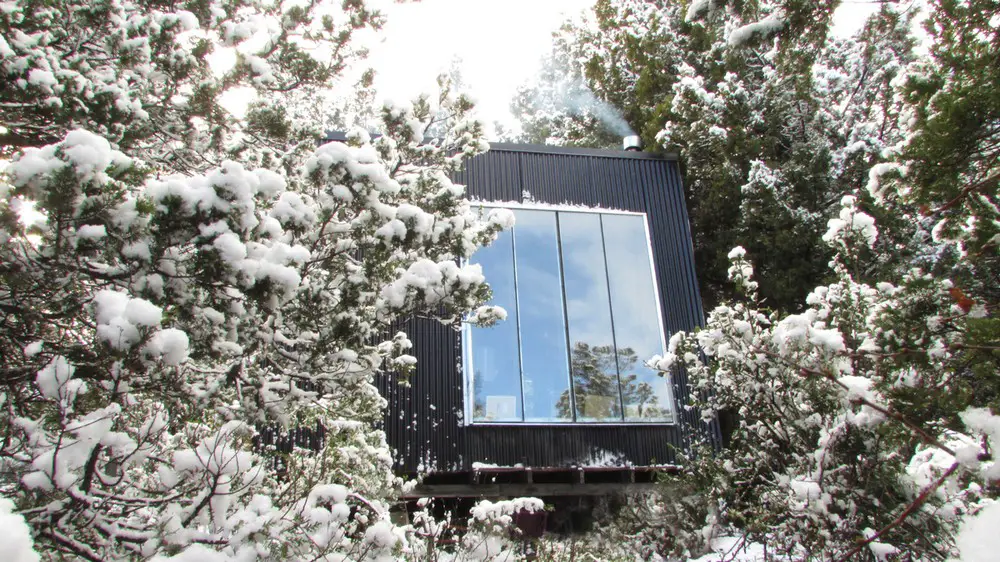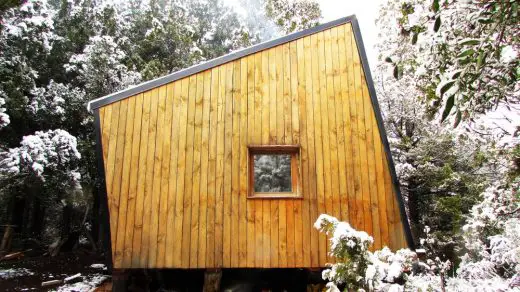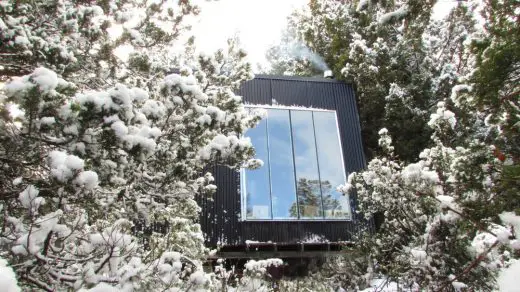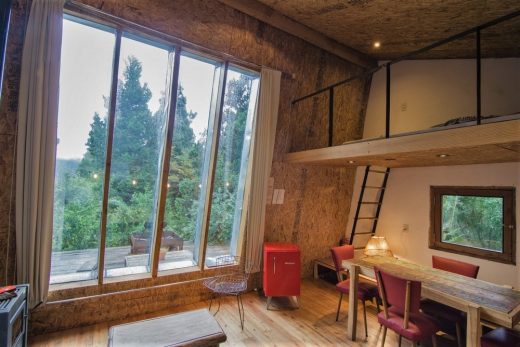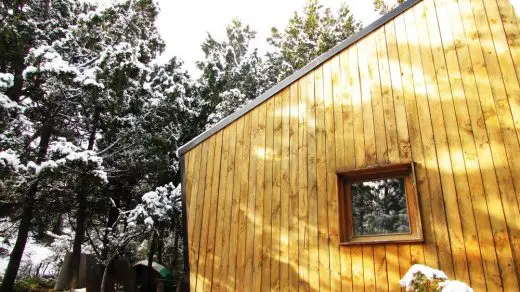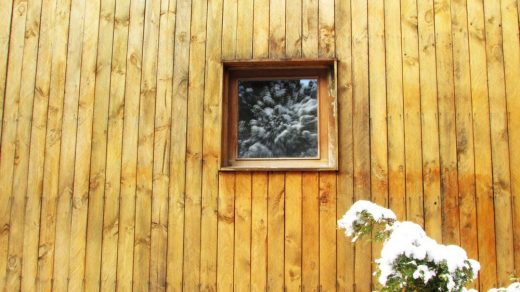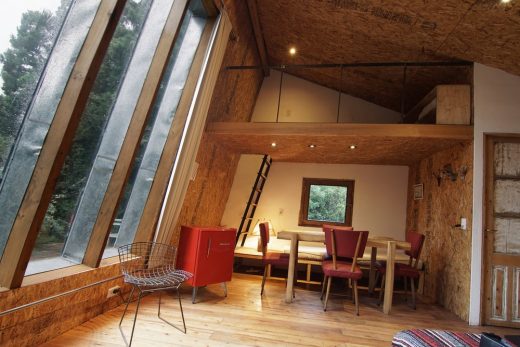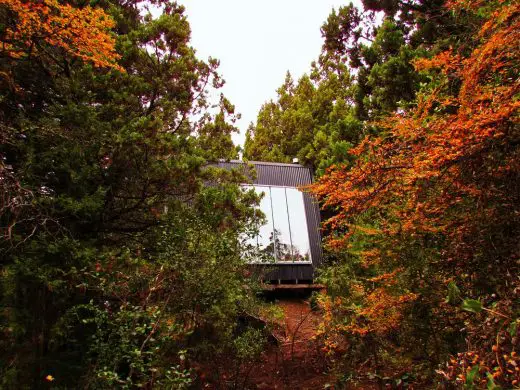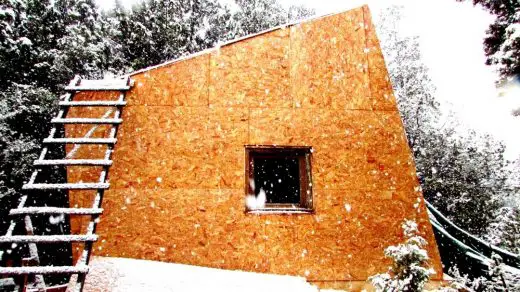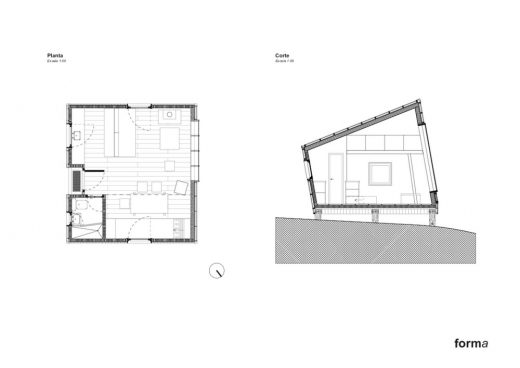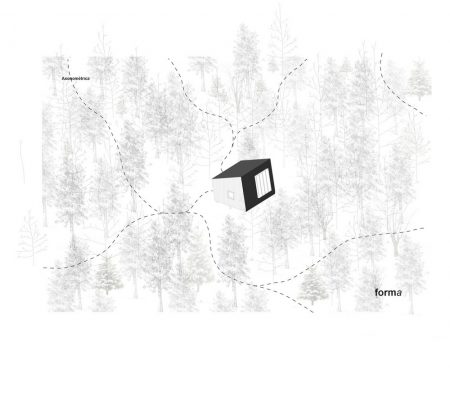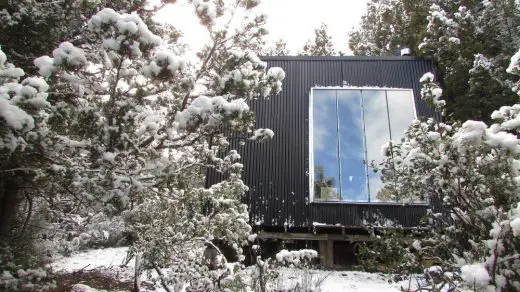Casa Andina Patagonica, San Carlos de Bariloche Cabin, Argentinan Building Architecture Images
Casa Andina Patagonica in San Carlos de Bariloche
Rural Real Estate Development in Argentina design by Forma
24 Jun 2019
Andina Patagonica #1
Architects: Forma
Location: San Carlos de Bariloche, Argentina, South America
As architects we are especially interested in being a hands-on part of the construction, even participating as carpenters/builders. This way we can be closer to the execution of our designs, while enjoying working with our hands in beautiful natural environments to watch our own projects come to life. Estudio Forma carried out this project from its initial design through its final construction, from the idea to the form, participating in every stage of the process.
Nestled in an old cypress forest, Andina Patagonica #1 is a 32-square-meter cabin found in the outskirts of Bariloche, a small city in Patagonia, Argentina.
The project draws inspiration from the traditional alpine style, in which the ceilings and walls are a single element. Their slope is such that the definition of wall and ceiling becomes diffuse.
Varying the parameters in pursuit of a singular and functional form, Alpina#1 creates a south-facing eave where the entrance is, generating at the same time extra interior space where the kitchen and bathroom counters are located. It all comes together in a single space with great height, allowing for a lofted room and large windows looking out at the Cerro Catedral ski resort.
The cabin is designed combining local techniques and balloon frame construction methods. It was partially prefabricated in a workshop in Buenos Aires and transported to the Bariloche site.
The house is modulated based on the 1,22 x 2,44m dimensions of the OSB board. This way the construction was considerably quicker and resources could be used optimally with almost no discard. In order to display this modularity, these same OSB were used for the interior of the inclined surfaces, in contrast with the two plaster side walls.
Opposite windows create cross-ventilations as a passive cooling method, while the large Northwest-facing window is the result of a dematerialization of the wall, a window into the structure’s skeleton revealing the its modularity.
As an exterior cladding, black corrugated sheet was used for the inclined surfaces, where the black color helps to generate heat passively in the winter. In contrast, the sides are covered with 1″x5″ vertical wood planks.
Casa Andina Patagonica, San Carlos de Bariloche – Building Information
Architecture: Forma
Project size: 32 m2
Site size: 3000 m2
Project Budget: $15000
Completion date: 2015
Building levels: 1
Photography: Forma
Casa Andina Patagonica in San Carlos de Bariloche images / information received 240619
Location: San Carlos de Bariloche, Argentina, South America
Architecture in Argentina
Contemporary Argentina Architectural Projects
Design: Estudio Ramos, architects
photograph : Daniela Mac Adden
Nordelta Tigre Yacht Club House
Design: VDV ARQ, architects
photograph : Curro Palacios Taberner
Buenos Aires Home
Córdoba Architecture
Design: GGMPU Arquitectos + Lucio Morini
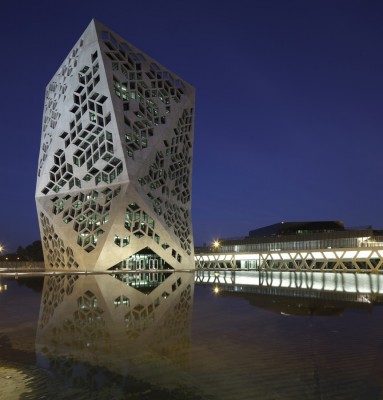
photo : Claudio Manzoni
Bicentennial Civic Center Córdoba Argentina
Comments / photos for the Casa Andina Patagonica in San Carlos de Bariloche page welcome

