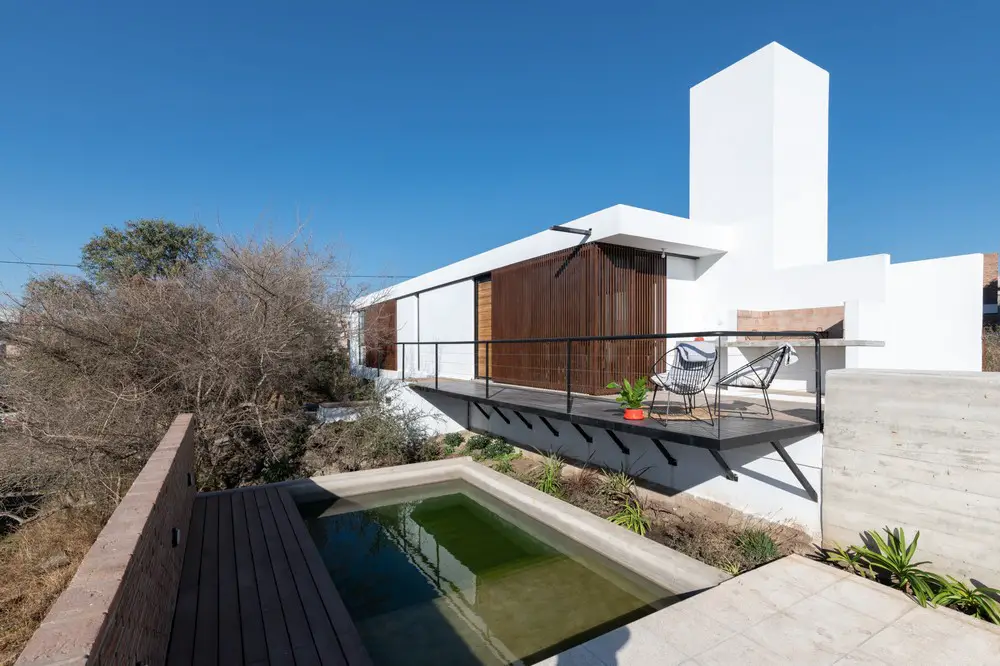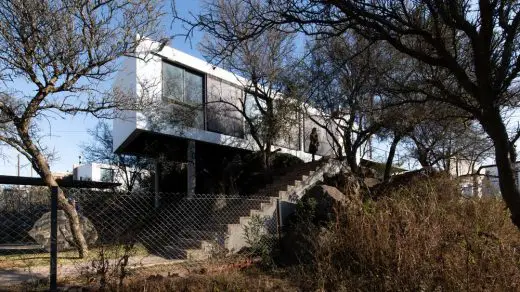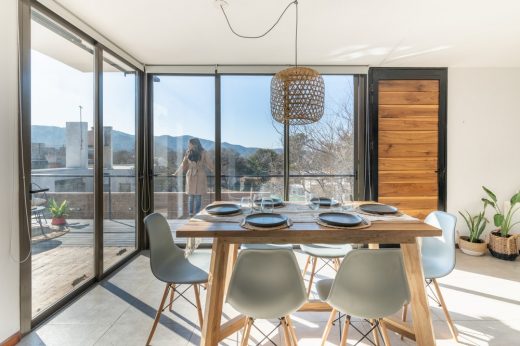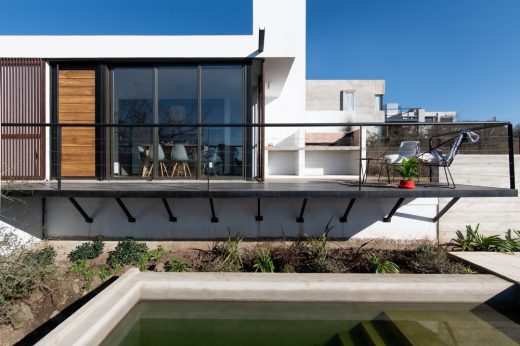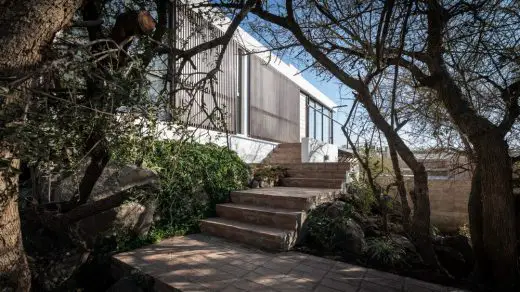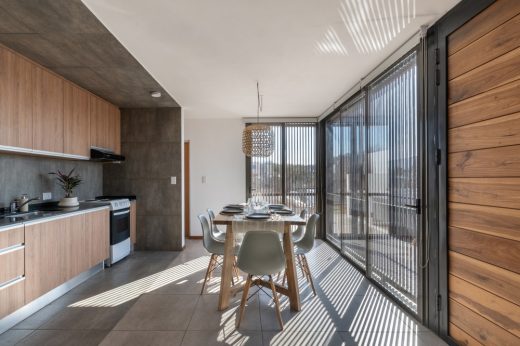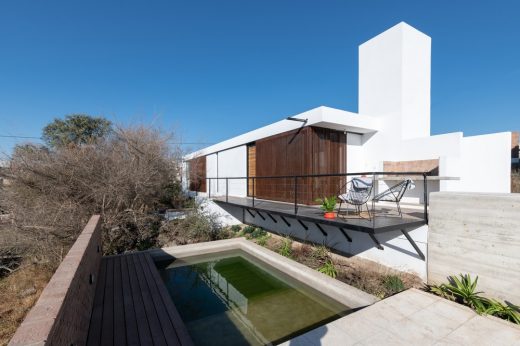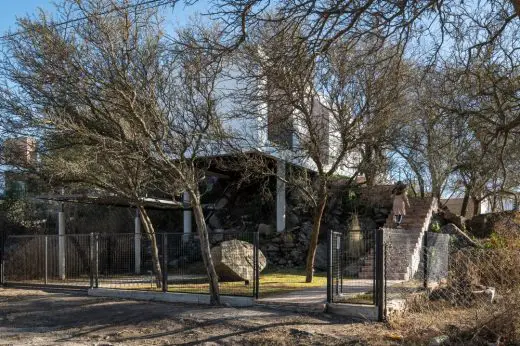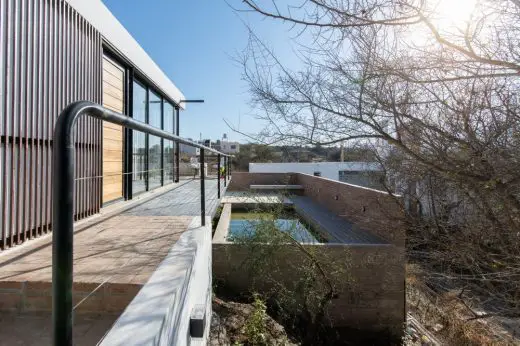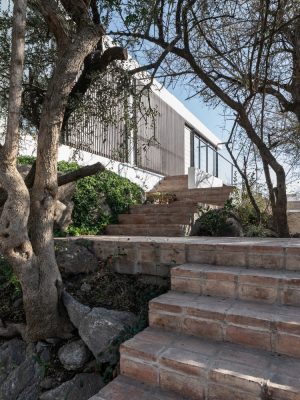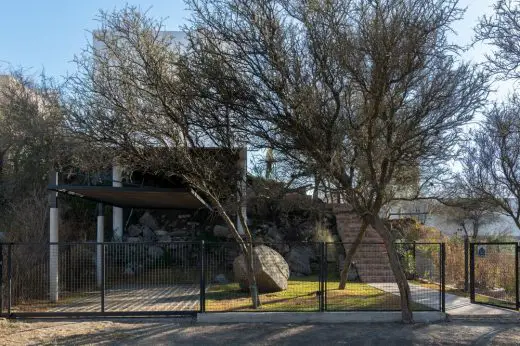Casa 1/3 in Villa San Nicolás, Argentinian modern real estate, South American architecture photography
Casa 1/3 in Córdoba, Argentina
4 Sep 2020
Casa 1/3, Villa San Nicolás
Architects: Moment
Location: Villa San Nicolás, Córdoba, Argentina, South America
Casa 1/3 is the first of a series of 3 houses located on the same block in Villa San Nicolás, a quiet municipality on the outskirts of the City of Córdoba, Argentina.
It is located on a rectangular lot which is 10 meters wide by 30 meters deep and has very strong natural and topographic characteristics, it is these that give the first ideas of design and insertion.
The irregular topography of the lot generates 2 zones: A lower part towards the front and a high part towards the back. These are uneven and the distance between them is steep. The distance is approximately 5 meters.
The house is a single rectangular volume, supported in the upper part of the lot against one of its dividing walls, taking advantage of the best views towards the mountain and giving it privacy when detaching it from the ground.
The approach is very simple and respectful of the topographic and natural environment, it seeks to be as non invasive as possible and it is accommodated in the sector of the lot where there is no strong vegetation or large trees.
The entrance is a route that goes up between the trees until it reaches the house, and is designed more as a space of permanence than as a simple staircase, it seeks to be a space to sit and enjoy nature.
Casa 1/3, Villa San Nicolás, Córdoba – Building Information
Architecture Office: Moment
Construction completion year: 2019
Constructed area: 80 sqm
Location: Villa San Nicolás, Córdoba, Argentina
Architects in Charge: Arch. Colombo Gabriel / Arch. Biderbost Federico / Arch. Biderbost Gastón
Design Team: Arq. Colombo Gabriel / Arq. Biderbost Federico / Arq. Biderbost Gastón
Engineering: Ing. Cabanillas Raul
Collaborators: Arq. Figueroa Araceli
Photographer: Architect Gonzalo Viramonte
Casa 1/3 in Villa San Nicolás, Córdoba images / information received 040920 from Architects Moment
Location: Villa San Nicolás, Córdoba, Argentina, South America
Architecture in Argentina
Contemporary Argentina Architectural Projects
Casa Rampa, Patagonia
Design: Andrés Remy Arquitectos
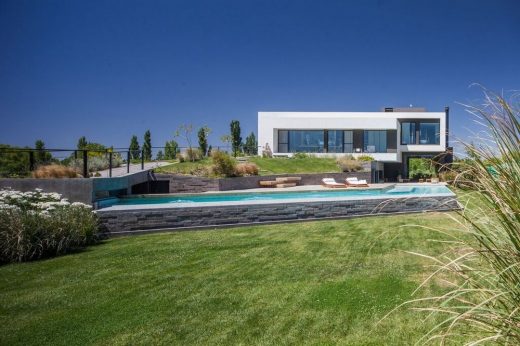
photo : Alejandro Peral
Ramp House in Patagonia
Córdoba Architectural Designs
Córdoba Architecture
Galo Wine Bar, Cordoba
Design: Estudio Montevideo
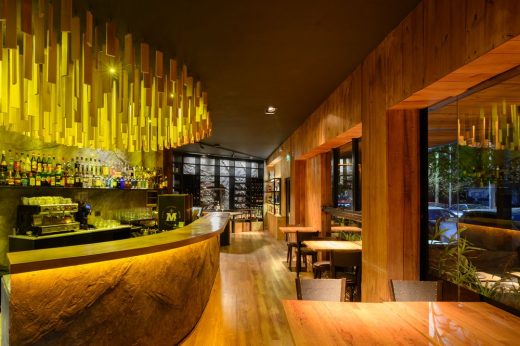
photo : Architect Gonzalo Viramonte
Galo Wine Bar, Cordoba
Architects: GGMPU Arquitectos + Lucio Morini
Bicentennial Civic Center Córdoba Argentina
Comments / photos for the Casa 1/3 in Villa San Nicolás, Córdoba property design by Moment Architects page welcome

