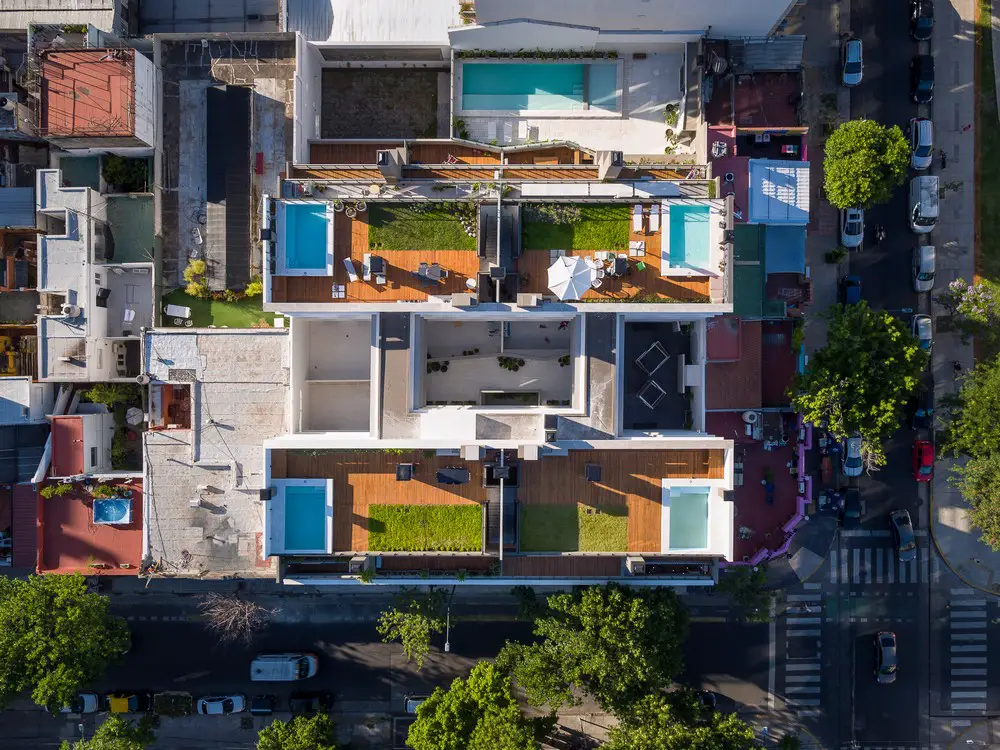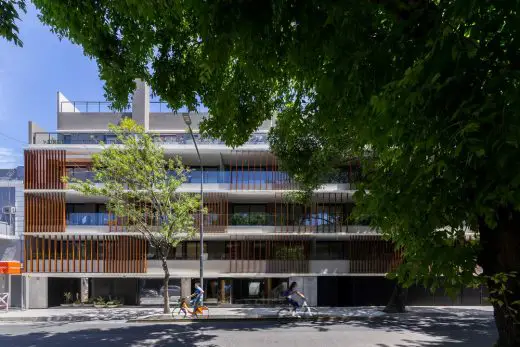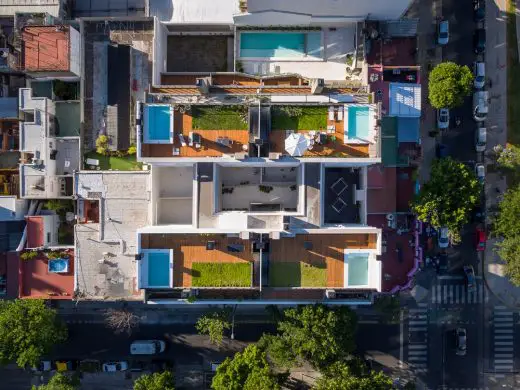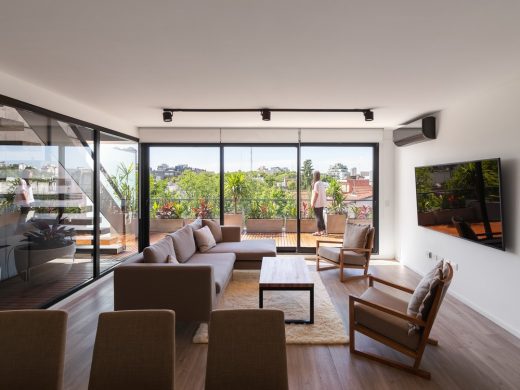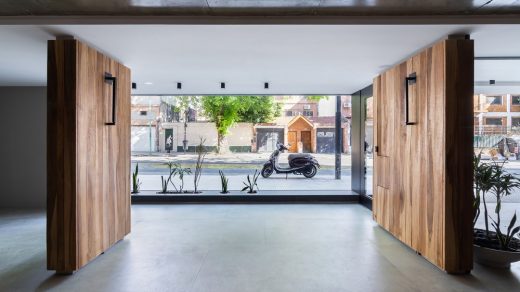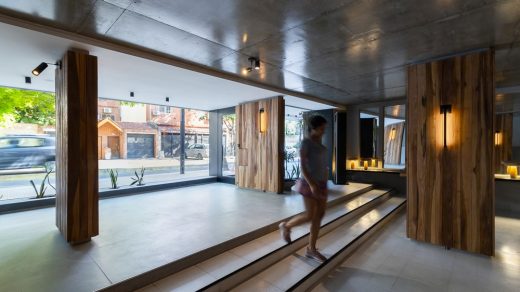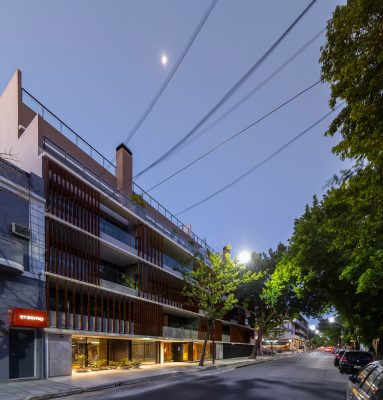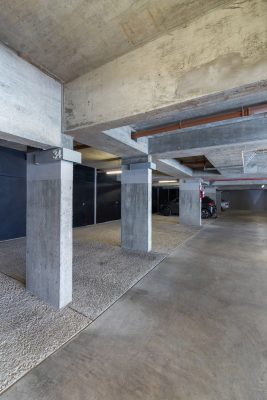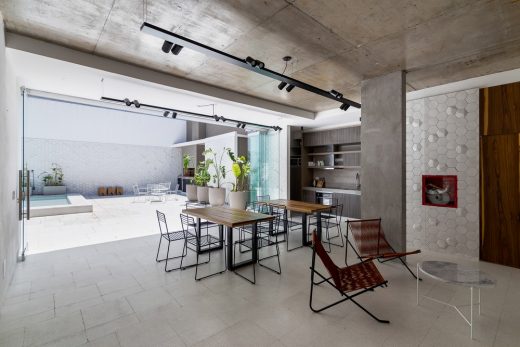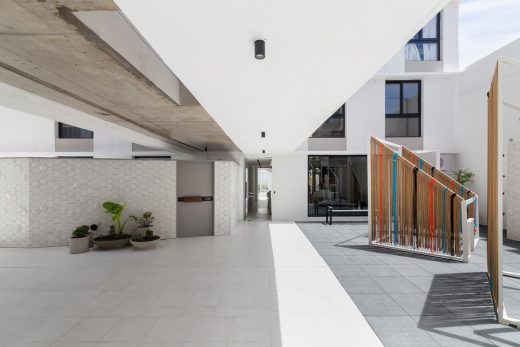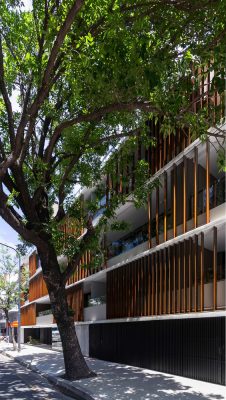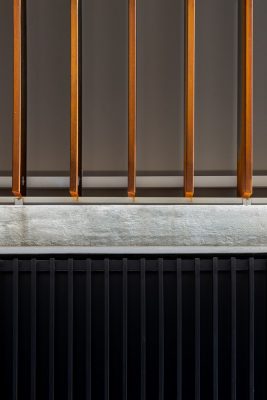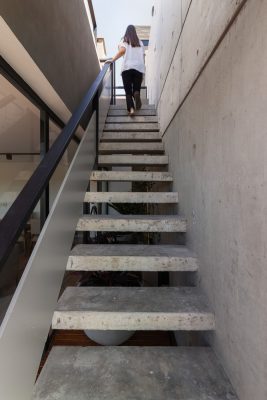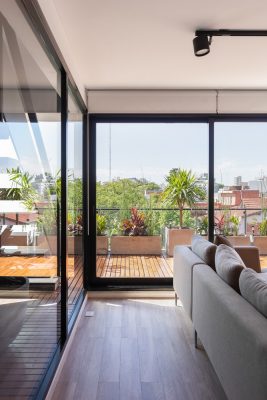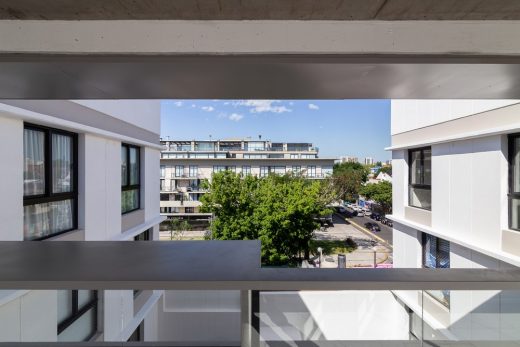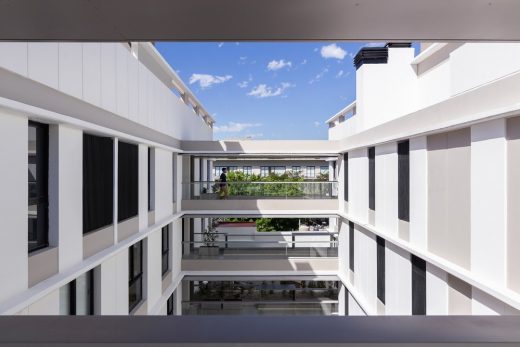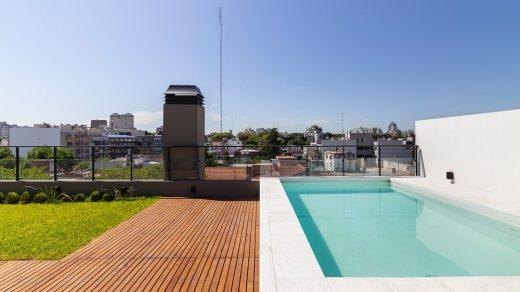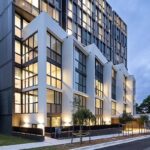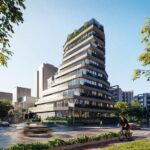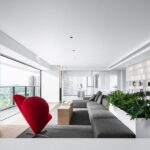AER La Pampa Building, Buenos Aires Building Development, Argentinan Architecture, Images
AER La Pampa Building in Buenos Aires
16 Mar 2020
AER La Pampa, Villa Urquiza
Architecture: Cubero Rubio
Location: La Pampa 4315, between Mariano Acha and Donado, Villa Urquiza, Buenos Aires, Argentina, South America
Located in the Villa Urquiza neighborhood on the Donado Holmberg Linear Park and surrounded by a heterogeneous urban landscape –product of a rapidly growing environment with a current category development- the AER La Pampa project is about a medium-density residential building. It is located a few blocks from the traditional Belgrano R neighborhood, a high-quality residential area in contact with large green spaces.
It consists of two volumes with four levels detached from the zero level, facing each other and communicated with each other through semi-covered walkways, which give the complex an avant-garde design and great luminosity. Its implementation allows, not only to use the virtues of the environment and the land, but also to generate situations that are not normally found in condominium buildings. The apartments have large expansions in direct relation to the main rooms, with great lighting and ventilation.
Each of the blocks is made up of: four floors that house the housing program with a total of 29 units of 1, 2, 3 and 4 rooms; and own terraces with pool and garden. On the ground floor there are 40 covered garages and 3 uncovered; and a commercial premises towards the street, will have accesses in its entirety the pedestrian and vehicular accesses.
On the first floor is the common use area of the building – a playground for boys, a gym, a sauna, changing rooms, SUM with a grill, a heated outdoor pool for adults and children, a solarium-. The whole complex is organized from a central patio and two lateral patios that make up the “urban space” and are crossed and engraved by the circulatory system of pedestrian walkways.
This space decompresses the separation between the two blocks while organizing the access system to the houses. Each department has a unique personal income, given through a semi-covered bridge, overlooking the common spaces, which generates a feeling of living in an atmosphere very different from the daily days of the city and at the same time provides a unique identity. Balconies and terraces are an added value in all units, of generous proportions and contemporary materials.
On the first floor is the common use area of the building – children’s play area, gym, sauna, changing rooms, common use area with grill, heated outdoor pool for adults and children, solarium.
The whole complex is organized from a central patio and two lateral patios that make up “urban space” and are crossed and crossed by the circulatory system of pedestrian walkways. This space decompresses the separation between the two blocks while organizing the access system to the houses.
Each department has a unique personal income, given through a semi-covered bridge, overlooking the common spaces, which generates a feeling of living in an atmosphere very different from the daily chaos of the city and at the same time provides an identity only. Balconies and terraces are an added value in all units, of generous proportions and contemporary materials.
The idea of expansion is fundamental in the project and is reaffirmed through the incorporation of green terraces and private pools on the terraces.
The main facade is a design made of “Acero Corten” material that together with the glass railings of the balconies and the volume of the access, speak of the virtual boundary relationship between the work and the urban space, generating privacy in the units.
It is a type of steel made with a chemical composition that makes its oxidation have some particular characteristics that protect the piece made with this material against atmospheric corrosion without losing its mechanical characteristics. The oxidation of the steel is carried out in the space of six months and then resists in time, giving a finish that adapts to the dynamics of the place.
AER La Pampa Building, Buenos Aires – Building Information
Architects: Cubero Rubio
Project and Direction: Arch. Juan Pedro Rubio, Ing. Agustín Cubero
Collaborators in Construction Management: Arch. Gabriel Schesak and Arch. Brian Gorban
Collaborators in the Project: Arch. Juan Pablo Castellano, Arch. Maia Lax, Arch. Romina Garino, Arch. María Pellegrini
Other collaborators: Lic. Leonardo Trabattoni, Lic. Melanie Doherty, Arch. Roxana Chapoñan
Common areas interior design consultant: Plan Arquitectura
Location: La Pampa 4315, between Mariano Acha and Donado, Villa Urquiza, Autonomous City of Buenos Aires, Argentina
Year: 2019
Constructed area: 4480.00 sqm
Client: Private Investors
Suppliers / Products
1. Abelson / Sanitary.
2. Armaferro / Steel, Concrete structures.
3. Abertec / Openings.
4. Ctibor Ceramic / Bricks.
5. RJO / Demolition.
6. Houses / Concrete elaborated.
7. Barvial / Excavation.
8. FADE Ingeniería SRL / Plumbing.
9. Metalúrgica Potenza S.A. / Metal doors.
10. Forti / Crystals.
11. Palermo Materials / Construction materials.
12. Distribuidora Norte S.A. / Construction materials.
13. Energy Safe / Electric ovens and stoves.
14. Moncalieri / Venetian glass mosaic.
15. Marmolería Bustamante SRL / Marbles.
16. Couceiro S.A. / Lifts.
17. Quitral / Electric radiant floor and air conditioners.
18. SE-CO Waterproof systems and solutions / Waterproofing.
19. Vagol Sawmill / Deck Wood.
20. The Flooring Company / Floating floor.
21. Vigorita / Vinyl floor.
Photographer: Ramiro Sosa Photography
AER La Pampa Building in Buenos Aires, Argentina images / information received 160320
Location: La Pampa 4315, between Mariano Acha and Donado, Villa Urquiza, Autonomous City of Buenos Aires, Argentina
Architecture in Argentina
Contemporary Argentina Architectural Projects
Design: Estudio Ramos, architects
photograph : Daniela Mac Adden
Nordelta Tigre Yacht Club House in Buenos Aires
Design: VDV ARQ, architects
photograph : Curro Palacios Taberner
Buenos Aires Residence
Argentina Architecture Studios
MD House, Bariloche, Río Negro, Patagonia región
Design: ALRICGALINDEZ Arquitectos
photo : Alric Galindez and Albano Garcia
House in Bariloche, Río Negro
Valeria House, forest of Mar Azul – Valeria del Mar, Pinamar, Buenos Aires
Design: BAK arquitectos
photo : Daniela Mac Adden
New House in Pinamar
Comments / photos for the new AER La Pampa Building in Buenos Aires, Argentina page welcome

