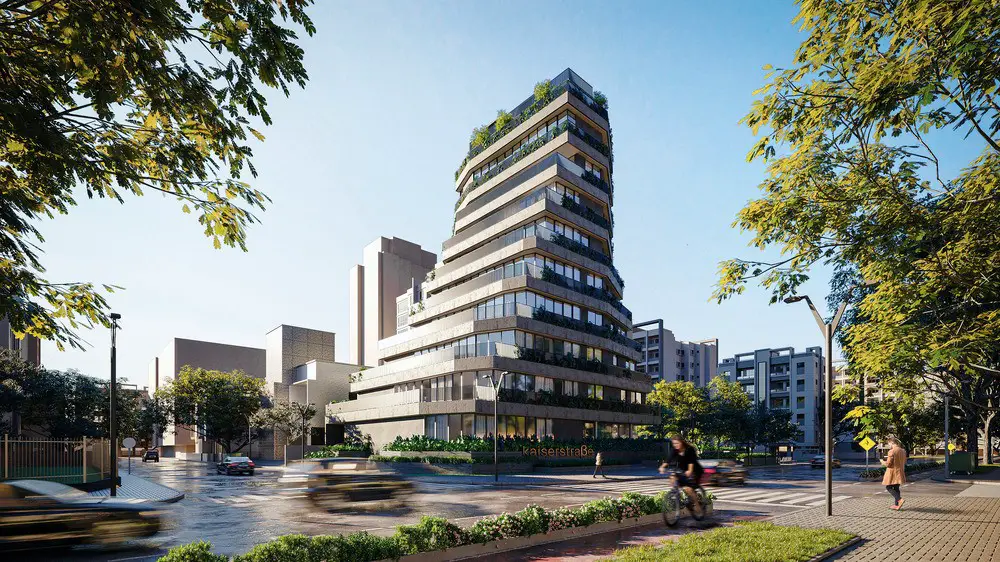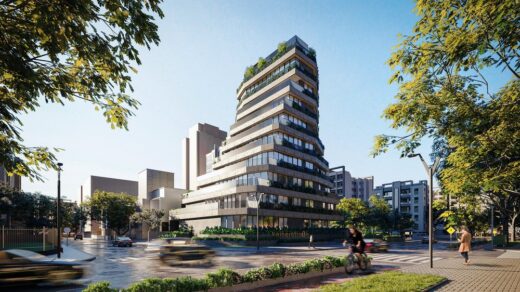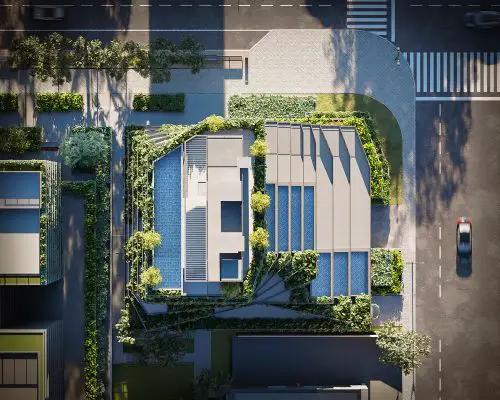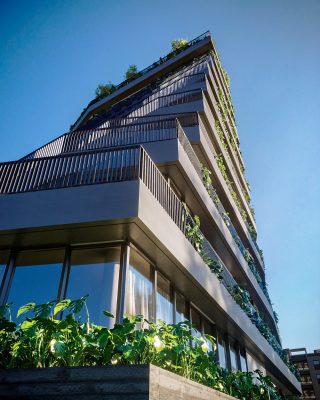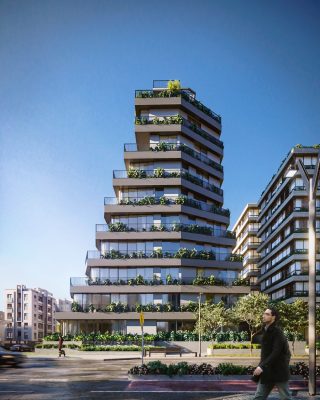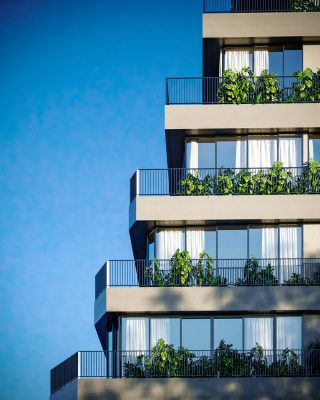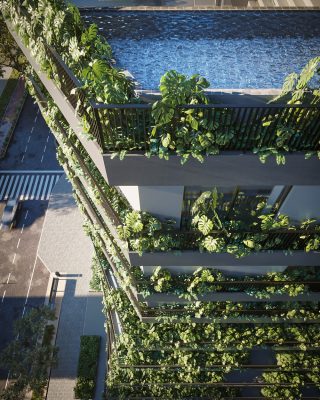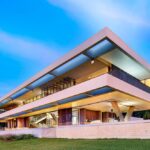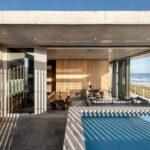Kaiserstraße Apartments, Blumenau, Brazil, New Brazilian Residential Development, Architects, Architecture Images
Kaiserstraße Apartments in Blumenau
24 July 2023
Design: Alencar Arquitetura
Location: Blumenau, Santa Catarina, Brazil
Photos by Alencar Arquitetura
Kaiserstraße Apartments, Brazil
Alencar Arquitetura proudly introduces Kaiserstraße, a perfect representation of innovation with a hint of history in the city of Blumenau, Brazil. An achievement for the city, the building was the first to win an Architizer Award by popular choice in the Residential Apartment with less than ten floors category.
Derived from the history of the city, and more specifically from the street formerly known as Kaiserstraße, the project’s name is a reflection of the German colonization that is significantly present in the city. With a look to the past and an attempt to rescue characteristics of old houses once part of the city’s history, but also looking ahead to the future with sound perspectives, the building delivers innovation through non-ordinary architecture.
The project redefines the meaning of living at home. Its balconies all have sun exposure and are surrounded by green gardens, with the capacity to accommodate a private pool. By adding vegetation to the concrete slabs, and creating space for tree roots, it transforms the facade into a celebration of Blumenau’s biodiversity.
The ground floor has no walls, thus assigning full value to the pedestrians, the connections, and the people who are the main protagonists of the project. Materials navigate from exposed concrete to a natural aesthetic, connected to nature. The result is a mixture of unique typologies, translated into spacious terraces with an overview of the city. The structure unfolds in different geometric shapes in a way that compresses and contorts along its height.
The building’s internal amenities include a gym, a ballroom with views of the main avenue, and culinary areas, a toy library, and a mail delivery center. Outside, there is a private garden for residents with a playground, fireplace, and an outdoor culinary space.
The building is currently under construction and is scheduled for completion in 2024.
About Alencar Arquitetura
Alencar Arquitetura is an architecture office located in the city of Blumenau, Brazil, in the state of Santa Catarina. The firm leverages trajectory and deconstruction experience to combine creativity and performance to transform ways of life, expanding possibilities and providing deeper connections with the city, its spaces, and its nature.
Alencar Arquitetura aims to elevate everyday experiences so that people enjoy spaces in all of their intensity. They develop authentic and relevant projects that encourage deeper exploration of the new, and adapting to the behavior and demands of people’s lives today.
Architects: Alencar Arquitetura – https://www.alencar.arq.br/
Photos: Alencar Arquitetura
Kaiserstraße Apartments, Blumenau, Brazil images / information received 240723
Location: Blumenau, Santa Catarina, Brazil, South America
New Houses in Santa Catarina
Contemporary Homes in Santa Catarina State – Selection
Casa Açucena, Jardins de Petrópolis – Nova Lima, Minas Gerais
Architects: TETRO Arquitetura
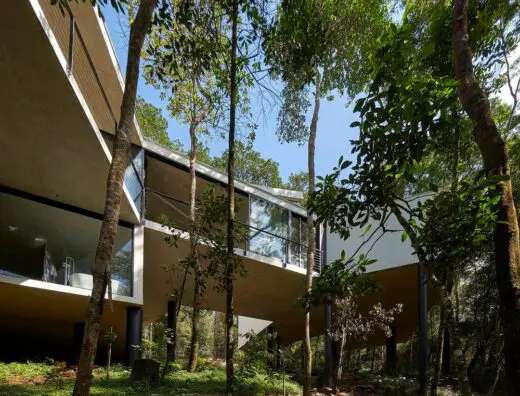
photo : Jomar Bragança
Casa Açucena, Minas Gerais
Panoramic House, Itajaí
Design: Schuchovski Arquitetura
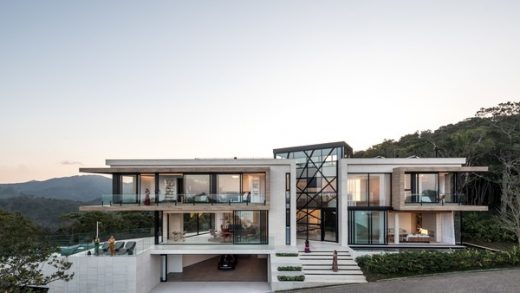
photograph : Eduardo Macarios
House FY in Santa Catarina State
House FY, Jaragua do Sul
Design: PJV Arquitetura
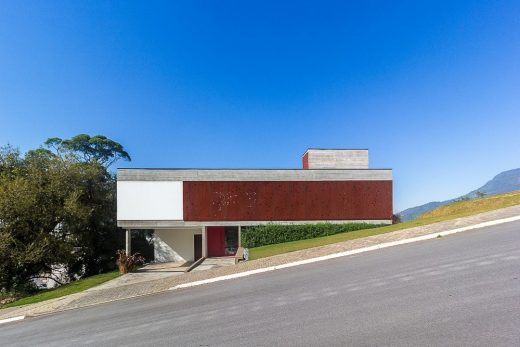
photograph : Larry Sestrem
House FY in Santa Catarina State
Architecture in Brazil
Contemporary Architecture in Brasil
Brazilian Architecture Design – chronological list
American Architecture Walking Tours : city walks by e-architect
Image and Audio Museum, Rio de Janeiro
Diller Scofidio + Renfro
Museu da Imagen e de Som
Itaboraí – Center for Information Comperj, Rio de Janeiro
Andrade Morettin Arquitetos
Itaborai Architecture Competition
Living Steel: 2nd International Architecture Competition for Sustainable Housing
Brazilian Architecture Competition : Recife, Pernambuco, Brazil
Brazilian Houses
Contemporary Homes in Brasil – Selection
Rio House, Rio de Janeiro
Design: Jacobsen Arquitetura
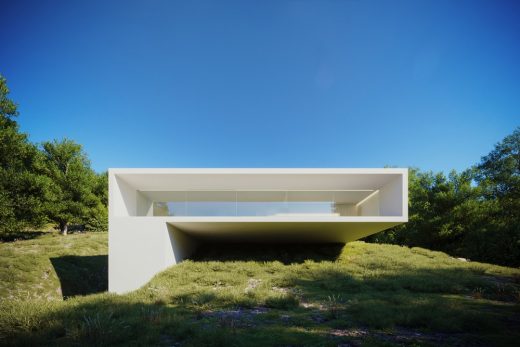
image : Omega Render
Rio House near Itanhangá Golf Course, Rio de Janeiro
Comments / photos for the Kaiserstraße Apartments, Blumenau, Brazil design by Alencar Arquitetura page welcome

