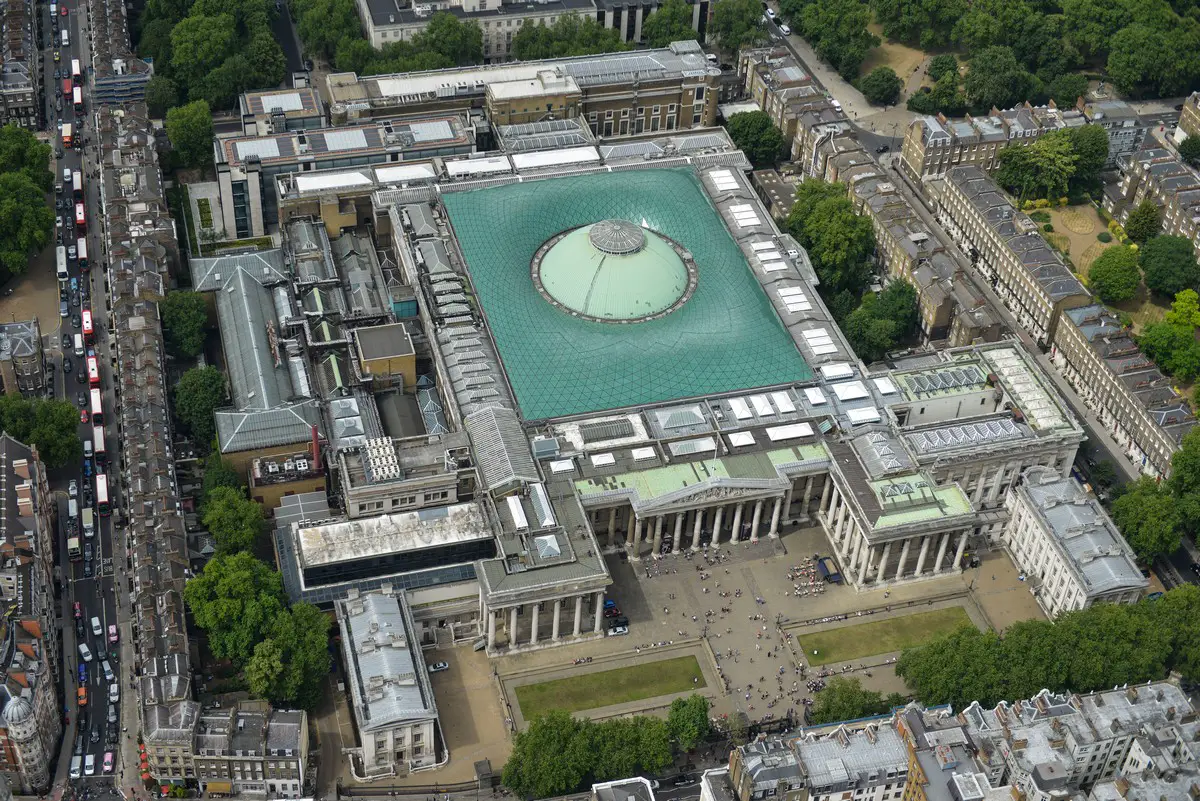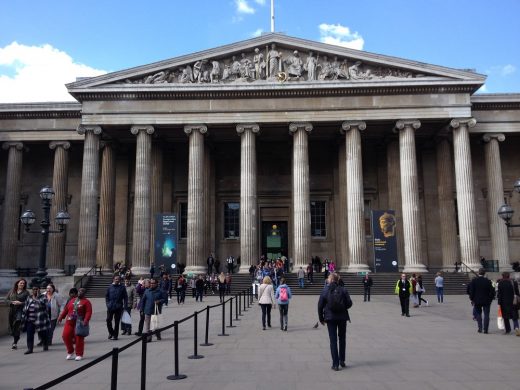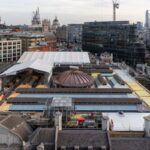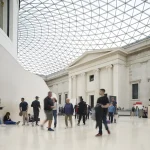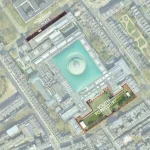British Museum Western Range Architecture Competition London, Robert Smirke building, Great Court, Architects contest
British Museum Western Range Architectural Competition
8 May 2024
British Museum launches international architectural competition
Location: Bloomsbury, central London, England, UK
British Museum London buildings aerial photo:
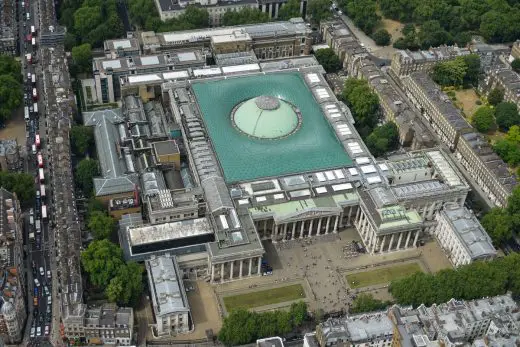
image © Trustees British Museum
British Museum Western Range Competition, London
LONDON 8 MAY 2024: British Museum launches international architectural competition to identify the team that will help reimagine its gallery space for future generations.
- The competition marks a major step in the delivery of the Museum’s Masterplan and will be overseen by an expert judging panel
- Over a third of the British Museum’s gallery space and significant Back of House areas are set to be redesigned, in one of the most ambitious projects of its kind
- Shortlisted teams will be part of a public display at the end of the year
The British Museum is today launching an international architecture competition to identify the team who will help transform its famous central London site. Architects from around the world will compete in a two-stage process which will test their creativity, skill and vision.
The competition marks a further step in the delivery of the Museum’s Masterplan, following the completion later this year of the new Archaeological Research Collection in Reading – a state of the art 15,000 m2 storage and research facility – and planning approval for a new Energy Centre to be built – which will phase out the Museum’s use of fossil fuels.
Applicants will be judged by an expert panel that will be comprised of ten members, Chaired by George Osborne. He will be joined by leading experts in this field including Yvonne Farrell, Meneesha Kellay, Mahrukh Tarapor, and Sarah Younger. Mark Jones and Nicholas Cullinan will also sit on the panel alongside representatives from the British Museum’s Board of Trustees: Tracey Emin, Charlie Mayfield and Alejandro Santo-Domingo.
Chair of the British Museum George Osborne said:
“The British Museum is one of London’s great and most-visited landmarks – and like the city itself, it feels timeless as a space because it constantly evolves. Each generation makes its own contribution: two hundred years ago our forebears commissioned the great classical facade; a hundred years ago it was the King Edward VI building; a quarter of a century ago, it was the Great Court. Now our generation is calling out across the world, and across Britain, for an architectural practice with the imagination, the sympathy and the vision to help us rebuild and restore the most famous galleries of the museum, where our sculptures from Ancient Greece, Rome and Mesopotamia are displayed. In this home to the history of humanity, come help us – quite literally – build the future.”
British Museum Energy Centre Programme – Western Range:
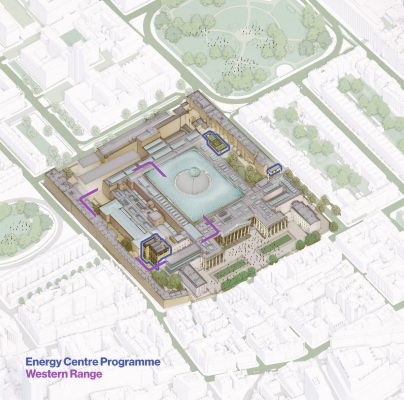
image © Trustees British Museum
The western side of the Museum holds a third of its overall gallery space currently housing collections from Ancient Egypt, Greece (including the Parthenon Sculptures), Rome, Ancient Assyria and the Middle East.
The winning team will need to put forward a proposal which is both a contemporary vision for how to present the collection for a modern day visitor experience, but remains sympathetic to the original Smirke building. They will also need to consider how the design can accommodate the Museum’s ambition to remain open to visitors for the period of building works.
The competition is accepting entries from all design teams who feel they have the key characteristics the panel are looking for. Overall they must demonstrate they have the creative ability and design flair to put forward an innovative proposal which reimagines the building but keeps the collection at its heart and recognises how it can be displayed, accessed and preserved for the future. The panel will also be looking for expertise in sustainability – both environmental and economic.
Due to the size and complexity of the Museum’s site and its Grade 1 listed building status, the purpose of the competition is not to find a final winning design. Instead, the judging panel are looking for an experienced and inspirational architect-led team to put forward ideas and proposals to work up with the Museum and collaboratively develop a final design. A public display of the proposals by the final teams will take place this winter.
The British Museum Western Range Architectural Competition is open for entries until Friday 21st June. Full details are available here: https://colander.co.uk/architectural-competitions/colander-competitions/the-british-museum
British Museum Building Jury
The jury panel will be made up of 10 people – including four external members whose expertise covers a range of perspectives within the built environment; from architectural design, delivering complex projects, sustainability to wider critical thinking in the subject.
The external judges are detailed below, and will sit alongside Interim Director Mark Jones, Incoming Director Nicholas Cullinan, Chair of Trustees George Osborne, and Trustees Tracey Emin, Charlie Mayfield, and Alejandro Santo Domingo
Meneesha Kellay
Meneesha is a curator working across art, architecture, design, and performance. Currently Senior Curator, Contemporary at the Victoria and Albert Museum (V&A), she supports emerging creative practice through commissioning displays, installations and performances. Meneesha has experience leading major events on London’s cultural calendar, such as the London Design Festival and London Festival of Architecture (LFA) at the V&A, and Open House London, reaching over a quarter of a million people. Meneesha is also co-curator of the British Pavilion at the International Architecture Exhibition of La Biennale di Venezia 2023 which received a Special Mention Award. Previously she has held curatorial roles at the Royal Institute of British Architects (RIBA), Open City and the Architectural Association School of Architecture.
Yvonne Farrell
Yvonne Farrell, along with Shelley McNamara co-founded Grafton Architects in 1978 having graduated from University College Dublin in 1974. She is a Fellow of the RIAI, International Honorary Fellow of the RIBA and elected member of Aosdána, the eminent Irish Art organisation.
In 2018, Yvonne Farrell and Shelley McNamara were the Curators of the Venice Architecture Biennale. Their manifesto: Freespace was the title of the Biennale.
Recently completed projects include The Town House Building, Kingston University London; The School of Economics for the University of Toulouse 1 Capitol; Institut Mines Télécom University Building, Paris Saclay, The Marshall Institute, Lincoln’s Inn Fields, for the London School of Economics; Headquarters for Electricity Supply Board (ESB) with OMP architects in Dublin.
In 2019, the Royal Institute of the Architects of Ireland (RIAI) awarded the RIAI James Gandon Medal for Lifetime Achievement in Architecture to Yvonne Farrell and Shelley McNamara, of Grafton Architects. The Gandon Medal is the highest personal award given to an Architect in Ireland.
The practice was presented with the 2020 RIBA Royal Gold Medal in London.
Grafton Architects were the winners of the European Union Prize for Contemporary Architecture – Mies Van der Rohe Award 2022 for the Townhouse, Kingston University London.
Yvonne Farrell, along with Shelley McNamara, were selected as the 2020 Pritzker Prize Laureates, the award that is known internationally as architecture’s highest honour.
Mahrukh Tarapor
Mahrukh Tarapor is an international museum professional known for her scholarship in museums and art, especially Islamic art. She was honoured by the Government of India, in 2013, by the Padma Shri, the fourth highest civilian award for her contributions to the field of art.
She secured a doctorate from Harvard University and started her career by joining the Metropolitan Museum, New York, in 1983. She, over the course of a decade, rose through ranks to reach the level of Associate Director for Exhibitions. She has been advisor to the CSMVS, in Mumbai, for over a decade, facilitating numerous international exhibitions, academic initiatives, and capacity building programmes.
Sarah Younger
Sarah is Project Director for the National Gallery 200 project where she is leading the delivery of the complex multi-phase project. She was previously Project Director for a number of award winning projects such as the Royal Opera House as well as leading client roles for Tate (Tate Modern, Tate St Ives and Tate Britain projects). She has experience working with some of the most celebrated architects in the UK as well as a granular understanding of client side priorities as well as managing large interdisciplinary teams.
British Museum Great Court information from BM, 080524
Previously on e-architect:
British Museum Building in London
The Great Court at the British Museum
Date built: 2000
Design: Foster + Partners
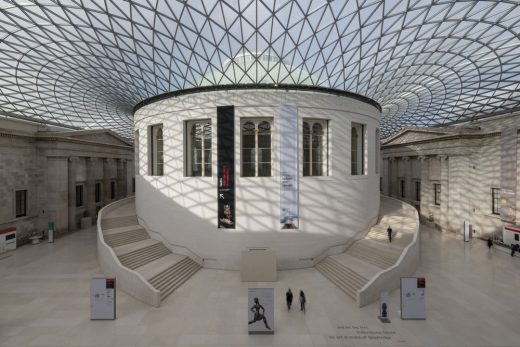
photo : Nigel Young / Foster + Partners
British Museum Great Court London
British Museum Conservation + Exhibition Spaces
Dates built: 2007-11
Design: Rogers Stirk Harbour & Partners
British Museum Building
Date built: 1823-47
Design: Sir Robert Smirke
Address: Great Russell St, London WC1B 3DG
Phone: 020 7323 8299
Location: Bloomsbury, north central London
The Museum has a rich architectural heritage, the site has developed and grown at each stage of its history.
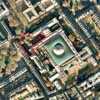
aerial photo © the Trustees of the British Museum
British Museum Great Court
Design: Foster & Partners
British Museum Building Extension
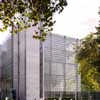
image © the Trustees of the British Museum
British Museum Building Extension
British Museum Building Extension
The original British Museum architect : Robert Smirke
Location: British Museum, London, England, UK
London Buildings
Contemporary London Architecture Designs
London Architecture Designs – chronological list
London Architectural Tours – tailored UK capital city walks by e-architect
Nomad Hotel, Covent Garden
Design: Roman and Williams
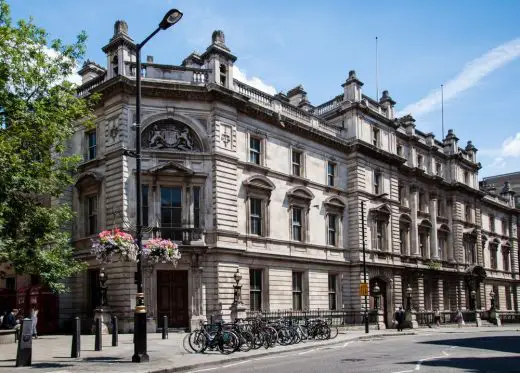
photo © Emsie Jonker
NoMad London Hotel in Covent Garden
Comments / photos for the British Museum Western Range Architecture Competition – architects contest news page welcome
Website: www.britishmuseum.org

