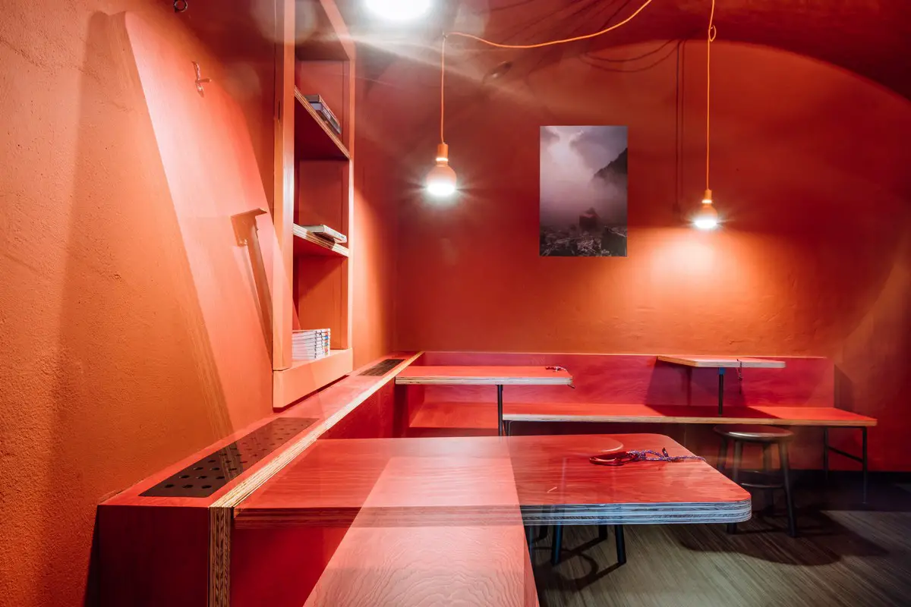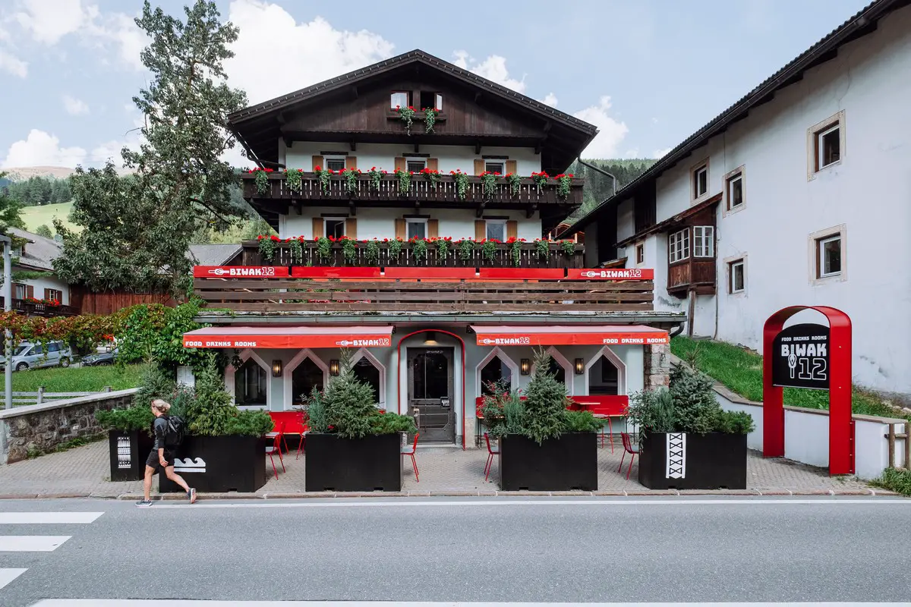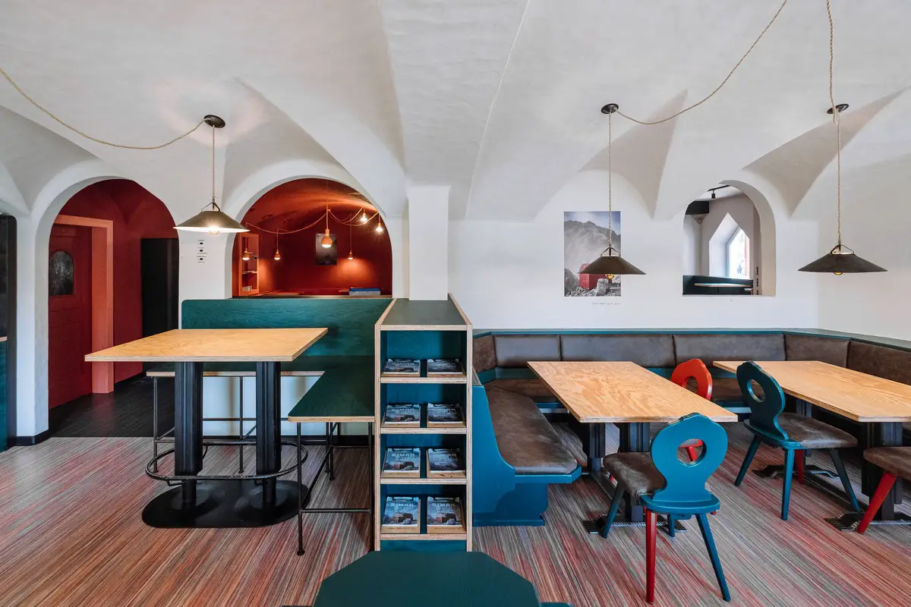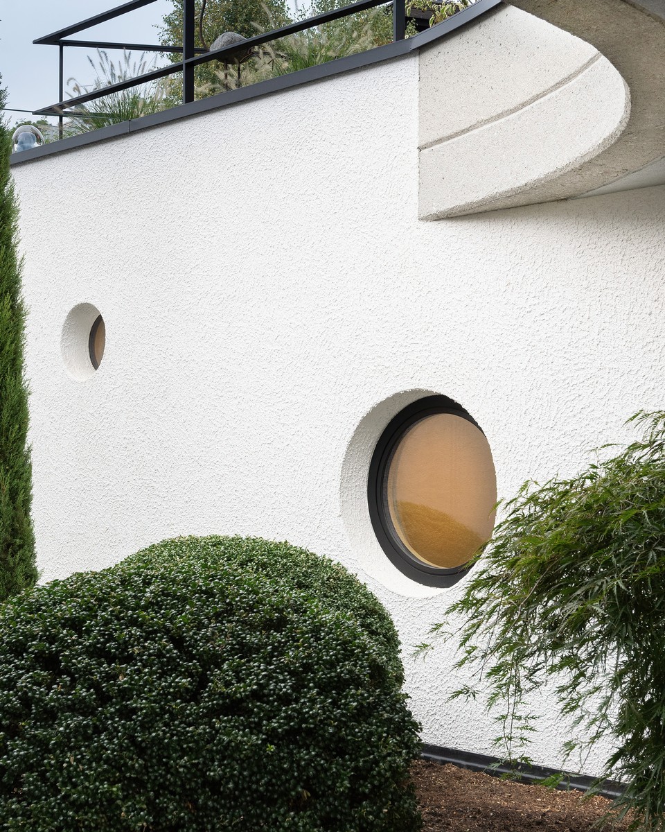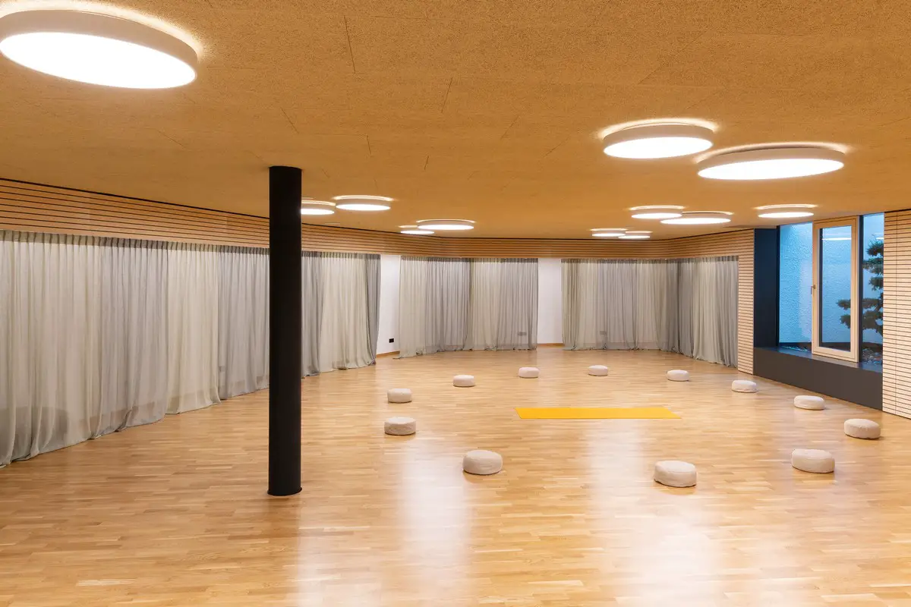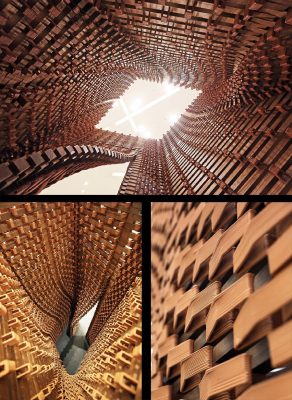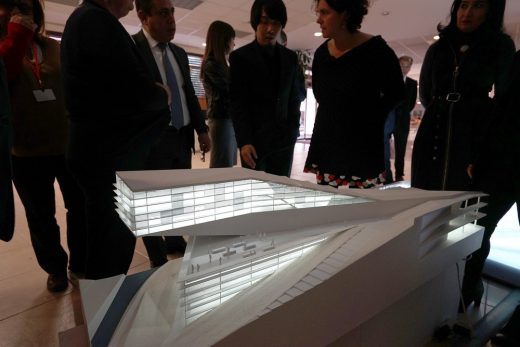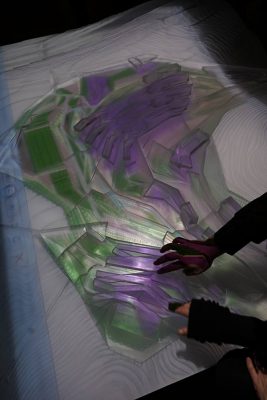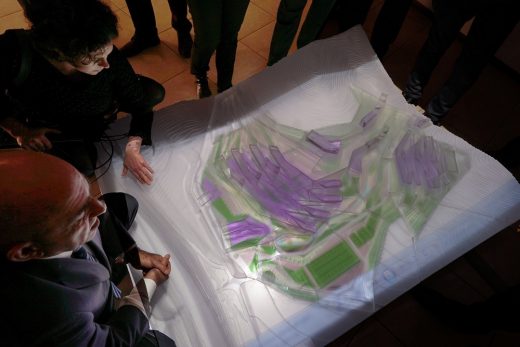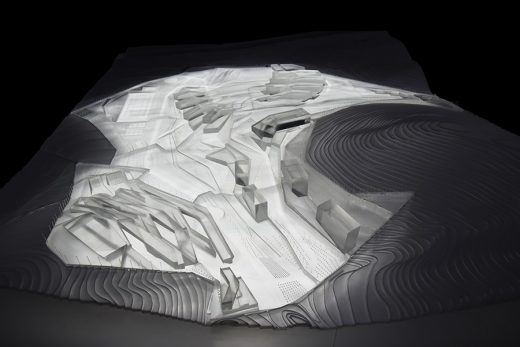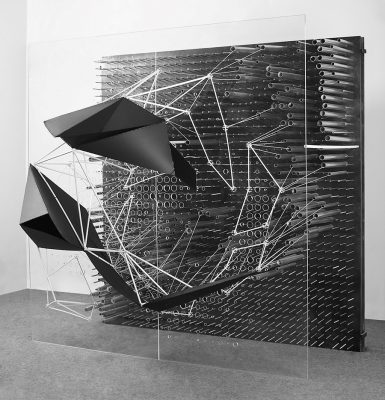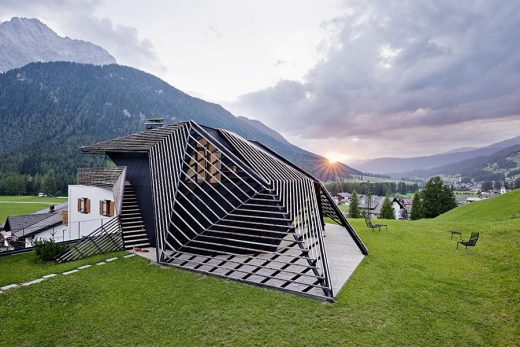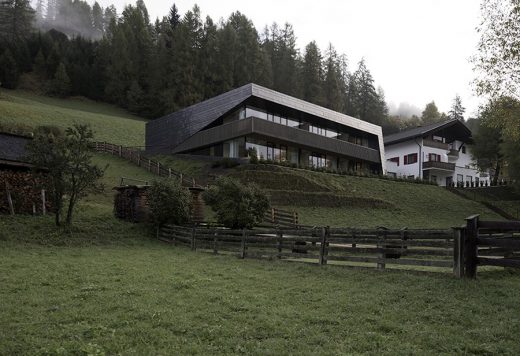Plasma Studio Architects, London design studio, Italian interior images, Dolomites office projects photos
Plasma Studio : Architecture
Contemporary Architects Practice England, UK Design Studio News + Images
post updated 22 Feb 2024
Plasma Studio News
BIWAK 12 alpine restaurant conversion, Moos, Passeier Valley, South Tyrol, northern Italy
In the alpine sense, Biwak – bivouac is a synonym of the scarcely equipped accommodation in the high mountains: the theme of the alpine shelter transforms a traditional restaurant into a meeting place for the local community.
Biwak 12 is the conversion of a typical 1980s restaurant located in the mountain village of Moso, in the heart of the Sesto Dolomites, in South Tyrol. In a small village everything revolves around the theme of the mountains: the idea is to create a meeting place where young and experienced mountaineers, local population and tourists can stay together in a relaxed colorful atmosphere.
The design concept borrows the elements of a typical bivouac – specifically, the red alpine hut at the foot of the Croda dei Toni / Cima 12, which forms the pivot of the local mountain panorama – and integrates them into the reconfiguration of spaces. Both exteriors and interiors, therefore, are conceived alluding to the world of the mountains and to the microcosm of the bivouac: from the brick red color of the furniture, lamps, some walls and part of the vaulted roof, to the tactile effect of the used industrial and raw materials, such as metal sheets, maritime pine plywood panels left in their natural state (except for the chromatic treatment) and color-accentuated linoleum flooring. The graphic elements and some typical details of the mountaineer’s world have been introduced to reinforce the identity.
A consistent graphic concept sets selective accents. Following the principle of upcycling, the project focuses on reuse of materials, reorganizing of spaces and reassembling of chromatic scenario. The vaulted roof has been recovered and integrated into the new environment with the desire to give character to the space.
Between the lively and dynamic bar area and the moreintimate and reserved restaurant area, the room that expresses the theme of the project – the experience of the bivouac near the Croda dei Toni – hasbeen created. It has been placed in an arched niche with the dominating red color, where the folding tables have been completed with climbing carabiners, recalling those of the bivouac. The high mountain bivouac has been revived in the Biwak12. As a reminder of the link with the history and tradition of the area, the original Tyrolean “stube” has remained intact.
Through a few targeted interventions, the external appearance of the place (extension of an old existing building) appears completely new compared to the surrounding context, with which it is ready to dialogue and interact. Starting from the terrace above the bar / restaurant, it is accessible to the public aiming to establish a new point of reference and revitalization for the village.
Reuse!
TYPE: Hospitality, Interior Design, Public space, Renovation
STATUS: Commission, Built
LOCATION: Sexten, Italy
CLIENT: Private
DESIGN TEAM: Andrea Bellentani, Eva Castro, Ulla Hell, Holger Kehne, Chuan Wang
COLLABORATORS: Frei&Zeit
PHOTO CREDITS: Michael Pezzei, Florian Jaenicke, Alex Filz
Sempervivum – revitalizing, harmonious spatial effect!, Brixen, north Italy
Sempervivum is a medical practice dedicated to holistic treatments and patient care. Bridging high-tech medicine and the activation of self-healing powers through nature, it provides a personal environment with medical advice and support for a healthy life.
The goal of the architectural project is to create interior spaces that align with holistic medical treatment approaches and exude harmony. A blend of softly coordinated color nuances in light green and blue tones permeates the entire practice. The practice’s name is derived from the Latin words “semper” (always) and “vivus” (living), suggesting “forever living.” The plant, which displays a wide variety of harmoniously coordinated color nuances, inspires the room design, aiming to create an invigorating spatial effect to support medical treatment.
The interior spaces in the existing building convey a sense of relaxed lightness through the subtle interplay of color, shape, and materials, with recurring visual connections to the outside through cut-in atriums. The central reception area, defined by a mix of materials such as natural birch plywood, white, light metal parts, and varying color nuances in light blue tones, imparts a feeling of peace and warmth, countering the conventional sterility associated with medical premises. A modular wall unit made of white round metal rods can be easily redesigned using interchangeable elements, allowing for different arrangements of shelves and plant troughs. The multifunctional reception and furniture stand out with their well-chosen mix of materials and colors.
From this central area, access leads to individual therapy rooms, characterized by clear and functional structures that align with the material and color concept while fostering a calming and harmonious atmosphere. Additionally, a dedicated yoga and exercise room is accessible. Spacious surroundings emanate warmth through horizontal birch wood slats, and an acoustic ceiling made of natural wood wool panels further enhances the indoor environment. Surrounding curtains create a barrier to the kitchen and storage area, imparting a sense of lightness and coherence. The view of a planted inner courtyard adds the finishing touch.
TYPE: Interior
STATUS: Commission, Built
LOCATION: Brixen, Italy
YEAR: 2022
CLIENT: Dr. Kathrin Fischer
DESIGN TEAM: Ulla Hell, Eva Castro, Holger Kehne, Chuan Wang, Peter Pichler
PHOTO CREDITS: Florian Jaenicke
Plasma Studio Architects News Archive
27 July 2020
Schäfer House, San Candido, the Dolomites, Northeast Italy
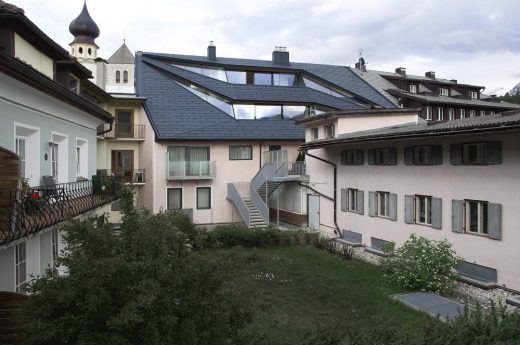
photograph : Michael Pezzei
Schäfer House, San Candido
The building is located in the historical center of San Candido, a small touristic village in the Dolomites. In the first three storeys (including one underground floor) it houses a department store while the upper three storeys have been transformed from a partly underused attic space into four large, independent apartments for the owner and his 3 daughters.
27 Sep 2017
Ceramic Constellation Pavilion
Holger Kehne, partner of Plasma studio, together with the Faculty of Architecture at HKU and with the support of ‘Sino Group Robotic Architecture Series’, has conceived an architectural structure made of robotically-manufactured bricks.
The ‘Ceramic Constellation Pavilion ‘ is built on a wooden structure that supports a series of “walls” formed by about 2.000 clay bricks. Each of these individual components is unique and has been manufactured using robotic technology and 3D printing, allowing to generate different types of transparency and opacity in their different faces.
1 Mar 2017
Guzelbahce Campus Master Plan, Izmir University of Economics, Turkey
IZMIR UNIVERSITY OF ECONOMICS_Guzelbahce Campus Design
Final presentation for the MasterPlan in Izmir, Western Turkey
PLASMA Studio has recently presented the final Master Plan for the Guzelbahce Campus, new development commissioned by the Izmir University of Economics.
The Campus becomes instigator and core for the redevelopment of a large area between the coastal highway and the mountains of Izmir, known as the third most populous city after Istanbul and Ankara and as the fastest growing business centre of the extensive Turkish Aegean coast.
This London architectural practice, with collaborators Buro Happold (associate engineer) and PMA (associate architect and landscape designer), won this invited international competition with a radical self-sustainable vision for the future: Guzelbahce Campus creates a consonant functionality of water, planting, circulation and architecture into one seamless system.
The masterplan comprises of a 72,000 sqm building for university faculties, a 24,000 sqm school complex (K12: kindergarten + primary + secondary + high school) and 45333 sqm of secondary buildings (library, sport facilities, student dormitories, housing and services). The project will be developed in three phases: the construction will start in 2019, continue in 2027 and be completed in 2037, receiving approximately 7,500 students.
CONTINGENT AFFILIATIONS _ Eva Castro & Chuan Wang in collaboration with PMA
“CONTINGENT AFFILIATIONS – an encounter of the Third Kind”, a collaboration between Plasma Studio and PMA, has been nominated for the ArchDaily China 视觉展墙 award in the Cultural category.
The Wall, a commission by Vision Magazine, is an assemblage of two planar surfaces that are woven together, entangled in a dialogue that has intrinsic repercussions, (in)forming a result, a live outcome that is mutable, transformable, at times playable (with), and always responsive to the interaction – that incessantly creates it. It emphasizes the two primarily different characters of the original entities and the transformation that both can undergo when submitted to mutual interaction. Such transformation has a formative effect in that it surpasses the individual changes of the ONE to become something of yet another realm; a reinvention of the two through a conjoint projection.
15 Dec 2016
Paramount Alma Residence, South Tyrol, northern Italy
PARAMOUNT – ALMA RESIDENCE shown by ARTE MEDIATHEK
ARTE Tv for Arts & Culture has shown on December 11th the Project PARAMOUNT – ALMA RESIDENCE in a Report by Birgit Eckelt and Frieder Käsmannhe on the “New alpine architecture in South Tyrol”.
Here a brief extract of the related article “In South Tyrol, a young, very dynamic architectural scene has developed. […] There is Ulla Hell from Sexten, partner of the international architects office Plasma Studio. Their sculpturally shaped buildings are original and yet connected with the landscape. In South Tyrol, she has designed very different residential buildings that combine one thing: a clearly identifiable design desire and the willingness to deal sensitively with the local situation […]”.
Villa 3 Birken, Sesto, Dolomites, South Tyrol, northern Italy
Extension of building completed in Sexten / Sesto (Italy)
PLASMA Studio has recently completed the extension of Villa 3 Birken, a holiday residence with 6 spacious Guest Apartments in Sesto, Italy.
The building, consisting of a linear and geometrical volume with accessible roof terrace, is inserted in the steep topography overlooking the valley and framing the view to the Dolomites. The essentiality and linearity of the exteriors, covered with pre-oxidated copper sheets, agrees with the concept applied in the interiors.
Plasma Studio uses a limited palette of materials typical of the Alps region – glass and larch wood treated with grey pigments – which aims to integrate the building with the surrounding landscape and to create contrasts between light and dark colors.
Dolomitenblick, Sesto, Dolomites, South Tyrol, northern Italy
Plasma Studio
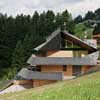
photo : Hertha Hurnaus
Dolomitenblick – 14 Jan 2013
The building hosts 6 generous holiday homes, all directed to the sun and the panoramic view of the Dolomites. Each private unite is designed to get a maximum of privacy: through the division of the whole building volume into 2 parts, through the stepped balustrades which avoid insight from the above unit and from the passing by street.
1 Mar 2011
Product Design by this Architecture Office
Plasma Studio and ewo present ‘Tagliente’
With the advent of LED lighting units suitable for outdoor lighting, ewo, the Bolzano-based, international manufacturer of high quality lighting systems asked Plasma Studio to develop a new type of street light for this radically new technology.
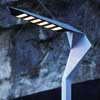
photograph from architects practice
See Future Lighting Europe – – scroll down on the page for more information
Recent Designs by Plasma Studio
Datong Twin Towers, Shanxi Province, China
Date built: 2010-
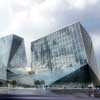
image from architecture office
Datong Twin Towers
The design office won First Prize in an invited competition for one of two twin tower mixed-use complexes in Datong, Shanxi Province, China. The project comprises 70.000 m2 of floor area split between a hotel in one tower and offices in the other.
Flowing Gardens, China
Date built: 2010-
Design: Plasma Studio / Groundlab
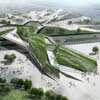
image from architectural firm
Flowing Gardens – images / information added 14 Mar 2011
Key Projects by Plasma Studio
Featured Buildings by Plasma Studio, alphabetical:
Date built: 2008-
Groundlab Collective
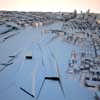
image from Plasma Studio
Chinese project
, Madrid Hotel building, Spain
–
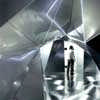
image from the hotel
Hotel Puerta America interior
Horticultural Expo, Xi’an, China
Date built: 2009-
Design competition : building + landscape design
House, Innichen, San Candido, Italy
Date built: 2008
Strata Hotel, Sesto, Dolomites, South Tyrol, north Italy
–
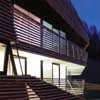
photo from Plasma Studio
Plasma Studio Architects : Italian hotel design
Date built: 2009-
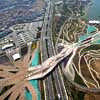
image from Plasma Studio
Xi’An World Fair 2011
More plasmastudio projects online soon
Location: London, England, UK
London Architects Practice Information
plasmastudio Office based in the English capital
Plasma Studio founded by Eva Castro & Holger Kehne in London, 1999
Next Generation 2008 Winner:
This is the fourth year of Next Generation Architects, launched in 2004 by Pipers and The Architecture Foundation. This catalogue presents a range of exceptional architects who can bring new thinking to the design of commercial buildings. The jury selected one practice, Plasma Studio, for the Pipers Award for exceptional work.
2008 Winner: Plasma Studio
2007 Winner: Jamie Fobert Architects
2006 Winner: Fashion Architecture Taste (FAT)
2005 Winner: dRMM
Pipers Award Winner – Plasma Studio
Plasma Studio (PS) is the kind of practice for which the phrase ‘cutting edge’ could have been invented. Founded by Argentinean-born Eva Castro and German-born Holger Kehne, even the practice name suggests it may be beyond the reach of anyone other than the most adventurous clients. But the Next Generation Award jury took very little convincing.
After setting up in London in 1999, Plasma Studio gained a reputation for small, innovative residential and commercial refurbishment projects which are informed by working at the very limits of current computer aided design tools and academic research at the AA.
Despite winning the prestigious Building Design ‘Young Architect of the Year Award’ in 2002, Plasma Studio have yet to complete a building in the UK. It could be that such originality scares rather than encourages clients.
Experimental, their use of architectural form to create surfaces that shift and fold, and elastic, viscous spaces, makes their work extraordinarily challenging, yet the built work by Plasma Studio also has a subtlety and assurance that the jury felt made it clear they were ready for big stuff.
PS joined Zaha Hadid, Norman Foster and Jean Nouvel in designing one of the floors of Madrid’s Hotel Puerta America. The stainless steel clad tunnel, off which are the bedrooms the practice also designed, has been described as if you are walking straight onto the set of ‘’The Cabinet of Dr. Caligari.’’ The walls and ceiling, clad in splintered fragments of polished metal, appears to bulge like fractured glass, reported The New York Times.
PS has now expanded into Europe with a second office in Sesto near Bolzano, Italy, where it recently completed a four star apartment hotel. While in London its multicultural staff is immersed in a fast-moving, diverse and urban culture, in Bolzano – an area of outstanding natural beauty and strong local crafts tradition – the work is developed from engaging with nature, the landscape and local materials.
This can be seen most clearly in the new build Strata Hotel by Plasma Studio in the Italian Dolomites completed last year. It may be hard to see how the hotel’s extraordinary architecture which almost seems to weave its way into the topography of the hillside, could be translated into the more staid office market.
As Jon Emery from Hammerson and one of the Next Generation judges pointed out, it will require the right kind of client to know how to extract the potential from this kind of architecture. Nonetheless it was felt that Plasma Studio had enough of a track record to be worth this risk.
What the jury says: “We already knew that Plasma were strong and adventurous architects. Recently completed projects, supported by enthusiastic client references, demonstrate that they can realise their ideas in substantial buildings, while working to demanding briefs.”
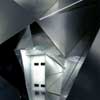
image from Plasma Studio
2008 Jury Rowan Moore (Chair), Director, The Architecture Foundation
Amanda Baillieu, Editor, Building Design
Jon Emery, Managing Director UK Development, Hammerson
Jeremy Gardner, Director City Invest, Jones Lang LaSalle
Nick McKeogh, Director, Pipers
Ian Simpson, Ian Simpson Architects
London Architecture : news + key projects
English Architecture
plasmastudio : Young Architect of the Year Award
Comments / photos for the Plasma Studio Architects page welcome
Website: www.plasmastudio.com

