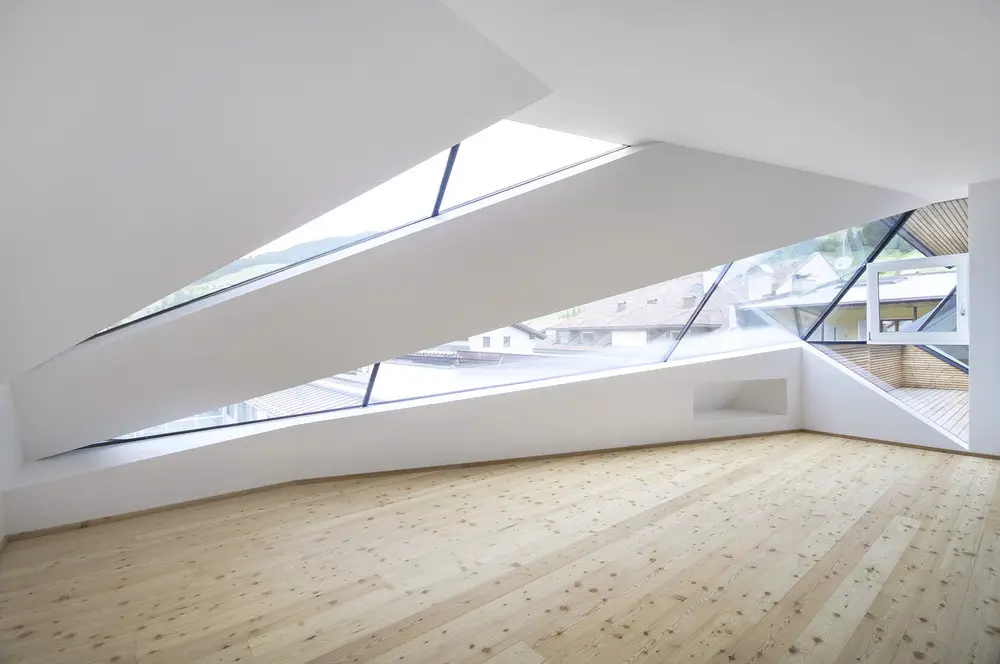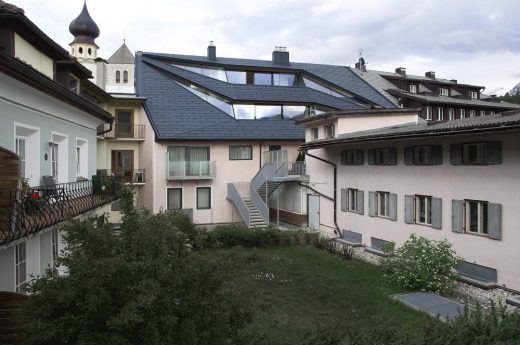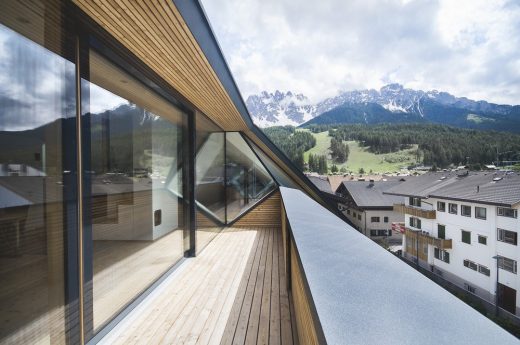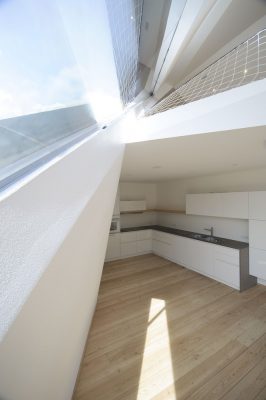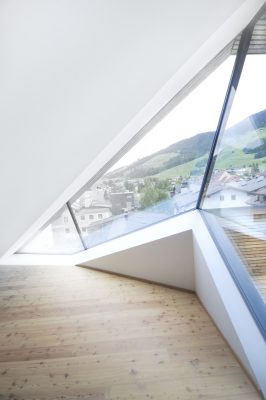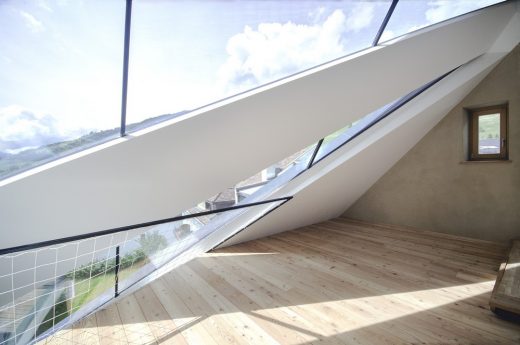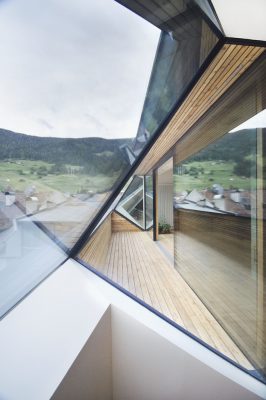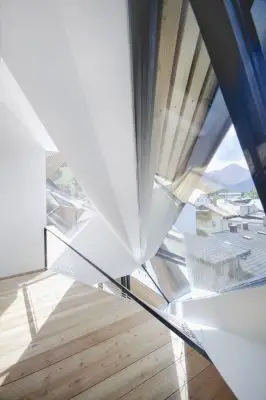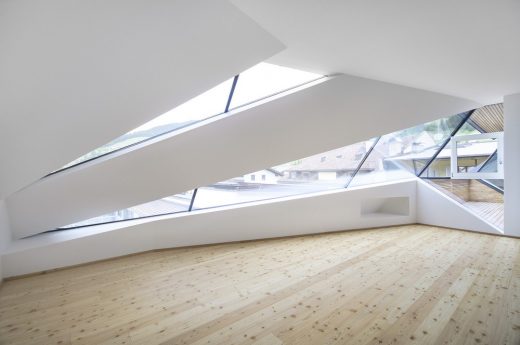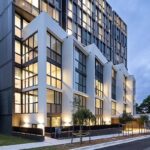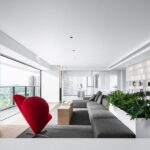Schäfer House, San Candido Real Estate, Italy, Northeast Italy Villa, Italian Architecture Photos
Schäfer House in San Candido
27 July 2020
Schäfer House
Design: Plasma Studio
Location: San Candido, the Dolomites, Northeast Italy
The Schäfer House building is located in the historical center of San Candido, a small touristic village in the Dolomites. The design is by Plasma Studio.
In the first three storeys (including one underground floor) it houses a department store while the upper three storeys have been transformed from a partly underused attic space into four large, independent apartments for the owner and his 3 daughters.
One façade faces a public plaza protected by local planning regulations could only be raised to the level of the neighboring roofs. Efforts were directed towards the rear façade, where it was possible to slice the inclined plane of the typical pitch roof and enable daylight to penetrate into the new living spaces whilst creating generous exterior balconies.
Seemingly simple and straightforward, the proposal digs deep into a complicated discussion: the conservation of the pronounced local vernacular townscape and building fabric permits a plethora of additive forms, i.e. dormers that in turn enable the occupation of attic space but the deductive equivalent- carving out from the triangular volume- which is actually more purist and less intrusive is received with reticence. This project aims to open up the discussion by respectfully working from within the local vernacular but expanding, embracing and articulating new contemporary options that also relate to the genius loci and conditions of the area in various ways.
The west-facing elevation explores how slicing and folding can be employed to expand the limits of the ubiquitous pitch roof typology, departing from its own given proportions and relationships instead of introducing a totally alien body, hence establishing a dialogue with it, which albeit friendly, it aims at being above all inquisitive; exposing what we believe to be a normative condition fostered by the local authorities.
The complexity of the interior spaces is a projection of the envelope’s geometry. The intrusions are partly translated into glazed balcony slots producing an abundance of light, views and a generous exterior expansion space within this dense urban situation.
To enable the new occupants to be connected to their surrounding context rather than feeling introverted.
In order to restrict the amount of additional loads onto the existing structure the new roof extension is realized as a lightweight hybrid steel and wood construction. The East side keeps the new elements completely in line with the original shape, colours and materiality. The West side maintains the colour in the façade but the materiality of the new roofscape changes into a dark-grey coated aluminium that combines a careful crafting of the contemporary form with blending-into the overall colour scheme of the town from the distance.
Schäfer House in San Candido, Italy – Building Information
Architects: Plasma Studio
Project: Residential, Interior
Client: Private
Size: 844 sqm
Location: San Candido, Italy
Completed: 2014
Photographs: Michael Pezzei
Schäfer House in San Candido, Italy images / information received 270720
Location: San Candido, Northern Italy, central Europe
Italian Architecture
Italian Architecture Designs – chronological list
North Italian Hotel Buildings on e-architect:
Hotel Silena, Via Birchwald, Valles, Bolzano, Italy
Design: noa*
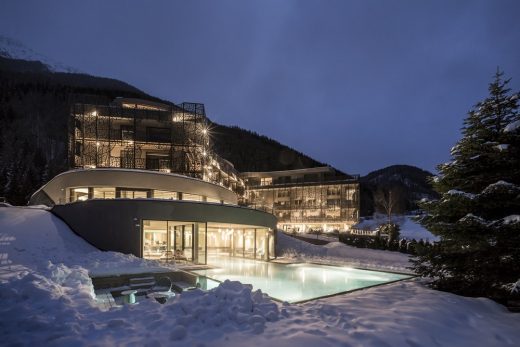
photograph : Alex Filz
Hotel Silena in Vals
Rosa Alpina Hotel SPA Penthouse, Dolomites
Architects: Vudafieri-Saverino Partner
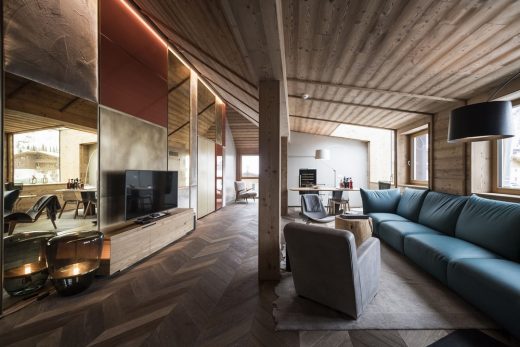
photography : Alex Filz
Rosa Alpina Hotel SPA Penthouse
Hotel Valentinerhof Building, Kastelruth
Design: noa*
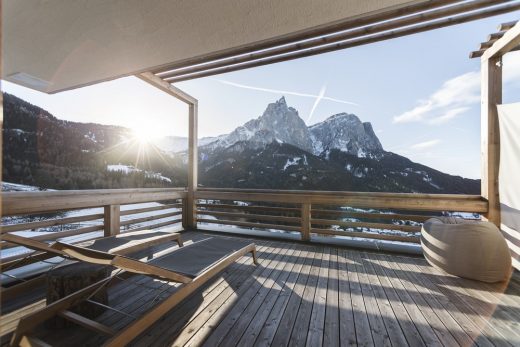
photo from architecture studio
Hotel Valentinerhof Building
North Italian Building Designs
Design: feld72, architects
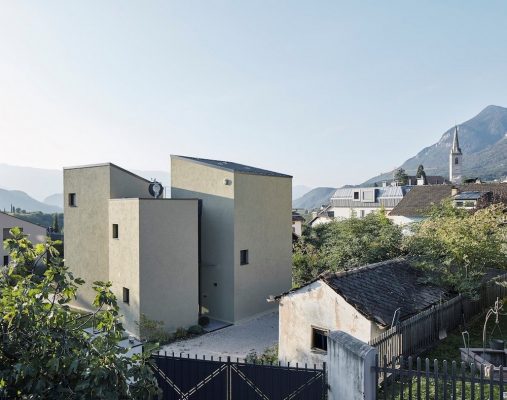
photo : David Schreyer
South Tyrol Family Home
Design: Pedevilla Architects
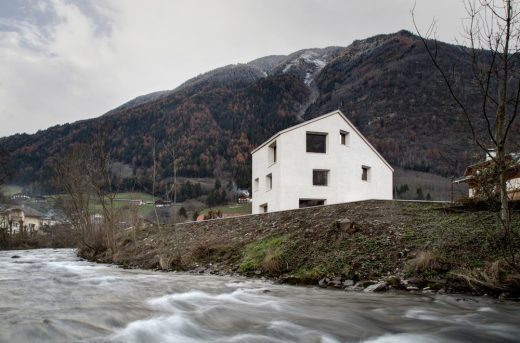
photograph © Pedevilla Architects / Photography by Gustav Willeit
House at Mill Creek Muehlen In Taufers
Design: GEA Gri e Zucchi Architettura srl
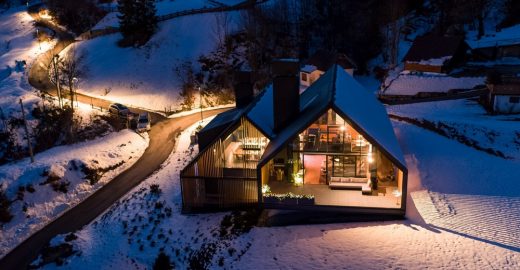
photo : Gianni Antoniali
Z House in Tarvisio, Udine
Italian Architecture in major cities : news + key projects
Italian Buildings : Projects outwith major cities
Comments / photos for the Schäfer House in San Candido – Northern Italy Architecture page welcome
Website: San Candido, Italy

