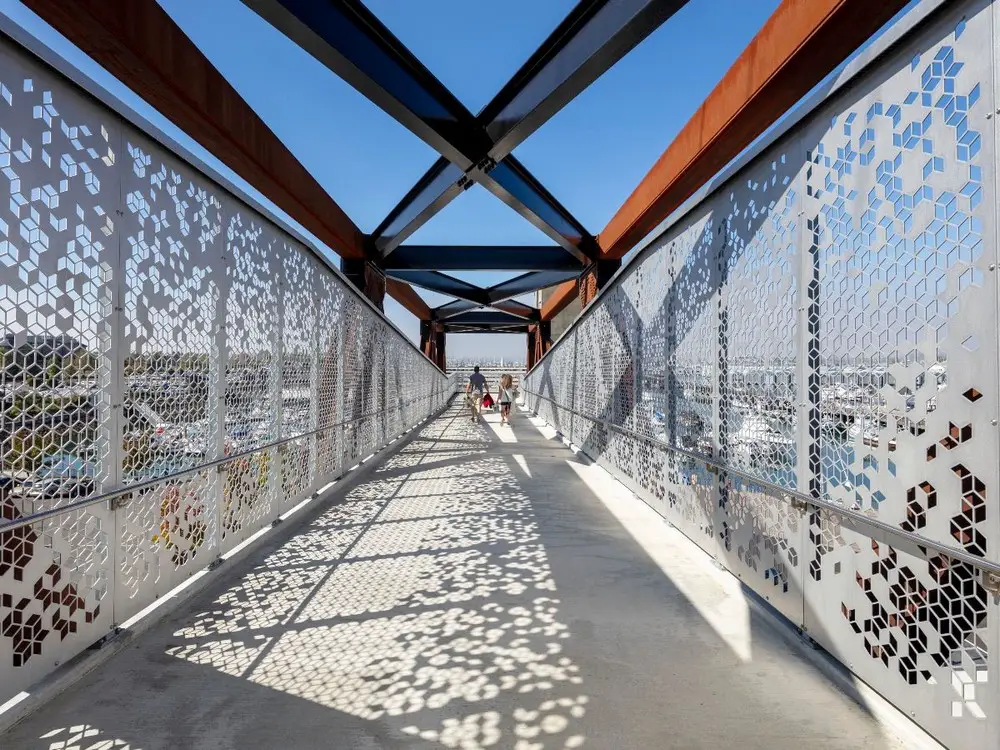LMN Architects Seattle, Washington architecture office news, American building, USA design studio projects
LMN Architecture, Seattle
Contemporary Washington Architect Practice: US Design Studio Information
post updated March 12, 2025
LMN Architects Building News
March 12, 2025
Austin Convention Center Redevelopment, Austin, Texas, USA
Architects: LMN and Page
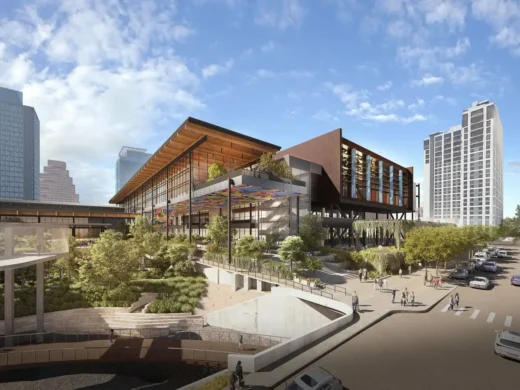
images : Courtesy LMN/Page Joint Venture
November 15, 2023
Clifton Court Hall, University of Cincinnati, Cincinnati, Ohio, USA
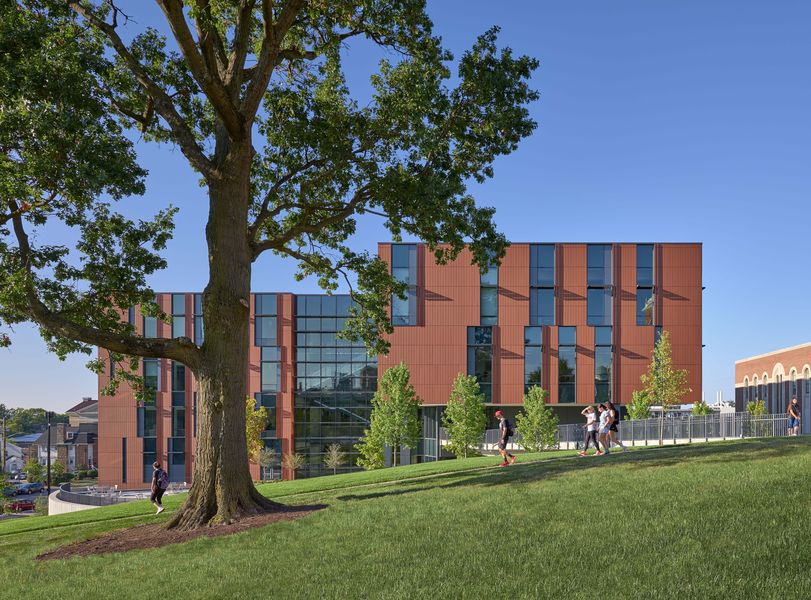
photo : Tim Griffith
Apr 10, 2023
The Buxton Center for Bainbridge Performing Arts, Bainbridge Island, WA, USA
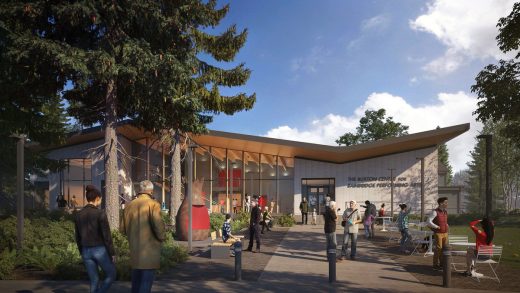
photo : Adam Hunter/LMN Architects
Feb 4, 2023
Seattle Convention Center Summit Building, 900 Pine Street, Seattle, WA 98101, USA
Design: LMN Architects
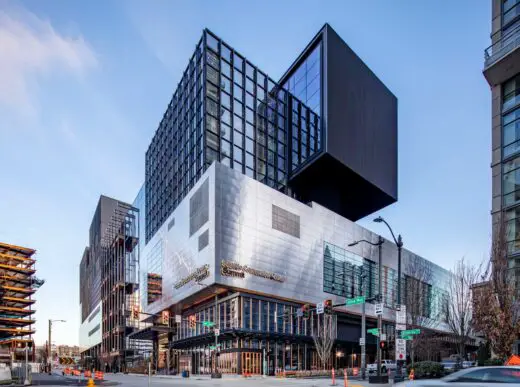
photograph : Adam Hunter/LMN Architects
LMN Architects News in 2019 to 2022
Nov 1, 2022
Founders Hall at the University of Washington Foster School of Business, Seattle, Washington, USA
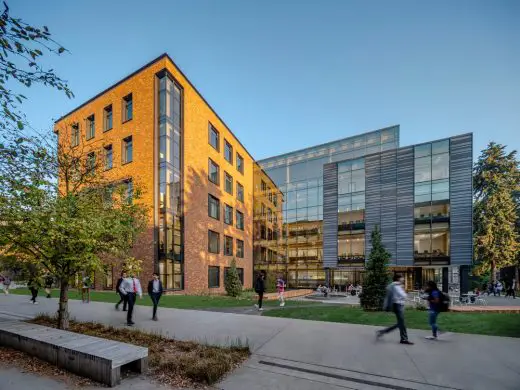
photograph : Tim Griffith
Founders Hall, University of Washington
Feb 14, 2022
Wilbur O. and Ann Powers College of Business, 105 Sikes Hall, Clemson, SC 29634, USA
Design: LMN Architects with LS3P
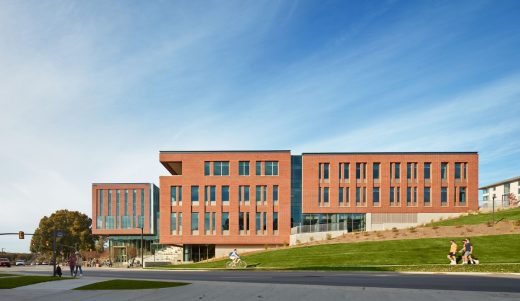
photo : Mark Herboth Photography
Wilbur O. and Ann Powers College of Business, Clemson University
LMN Architects And LS3P Complete The Wilbur O. And Ann Powers College Of Business At Clemson University. The 176,000 sft building is the first new academic building in 100 years adjacent to bowman field and has been designed to promote collaboration, research, and interaction with industry.
Nov 2, 2021
Lakeview Office Building, 5501 Lakeview Drive, Kirkland, Washington 98033, USA
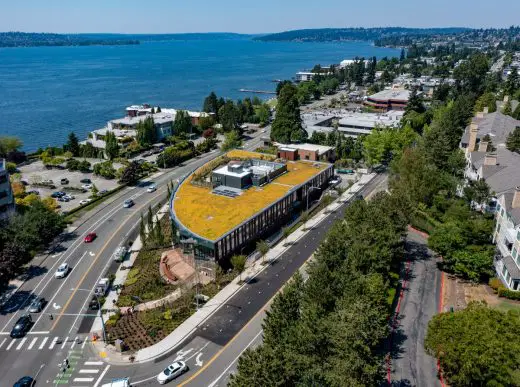
photo © Adam Hunter/LMN Architects
Lakeview Office Building in Kirkland Building
The 46,000 sqft building is the first large-scale mass timber office development East Of Greater Seattle. LMN Architects celebrates the completion of the Lakeview Office Building in Kirkland, Washington. Situated on a triangular, prominent site at the gateway to Kirkland, the building celebrates the use of wood and construction innovation.
Oct 26, 2021
New Interdisciplinary Science Center In Washington, Cheney, Washington, USA
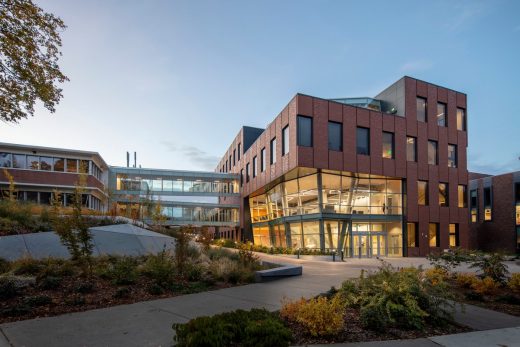
photo : Adam Hunter/LMN Architects
Interdisciplinary Center at Eastern Washington University
Located at the center of the academic complex and the campus, the new building is characterized by porous, transparent, and vibrant social spaces supporting a variety of teaching laboratories that put science on display. The building completes the western edge of Arevalo Student Mall, and to the south, it accommodates and amplifies a primary pedestrian corridor.
Oct 6, 2021
Sound Transit U District Station, 4300 Brooklyn Ave NE, University of Washington’s Seattle campus, Seattle, Washington, USA
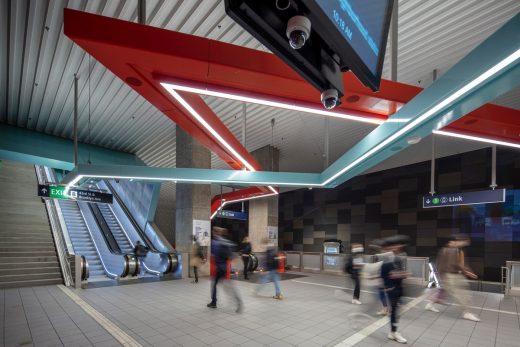
photo : Adam Hunter/LMN Architects
Sound Transit U District Station Building
The station joins a network of vibrant stations with public art and sustainable design that connect to a diversity of neighborhoods in the seattle metropolitan area. The light rail system is the first major railway system in the United States to run on 100% carbon-neutral electricity.
Sep 21, 2021
Foster School Of Business Founders Hall At The University Of Washington, 4215 E Stevens Way NE, Seattle, Washington, USA
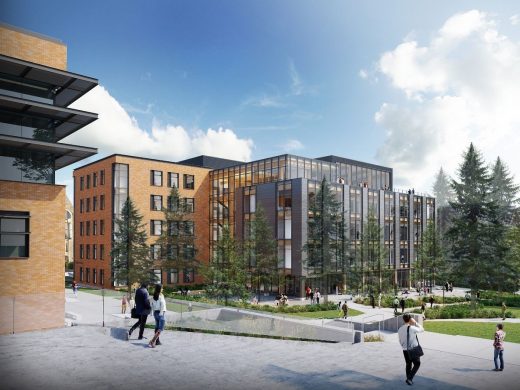
image courtesy of architects practice
Founders Hall, Foster School of Business, University of Washington
LMN Architects is proud to celebrate the “topping out” of the mass timber structure for Founders Hall at the UW Foster School of Business. Framing the northeast edge of historic Denny Yard, the open space at the heart of the original campus plan, the new 85,000 sf building is expected to be completed in the Summer of 2022.
Oct 15, 2019
Everett Grand Avenue Pedestrian Bridge, Everett, Washington, USA
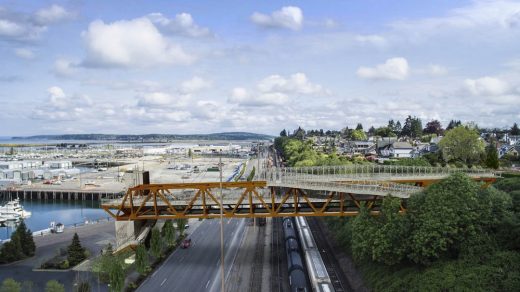
image Courtesy LMN Architects ; photography : Adam Hunter/LMN Architects
Everett Grand Avenue Pedestrian Bridge
LMN Architects celebrate the design and construction of the new Everett Grand Avenue Pedestrian Bridge in Everett, Washington. The bridge is a unique piece of public infrastructure that will provide a vital new link between the city of Everett to its growing waterfront district.
May 2, 2019
Seattle Academy of Arts and Sciences Middle School, Seattle, Washington, United States
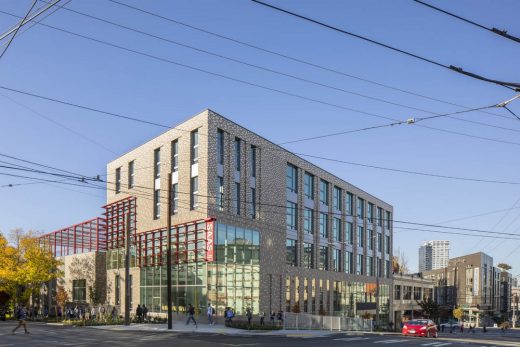
photography Courtesy LMN Architects
Seattle Academy of Arts and Sciences Middle School Building
This project continues the evolution of this urban school and provides a new middle school program configured vertically to leverage the limited site, enhance pedagogical principles, and connect with adjacent school buildings and the neighborhood.
Apr 11, 2019
Downtown Seattle Hotel, 808 Howell Street, Seattle, Washington, USA
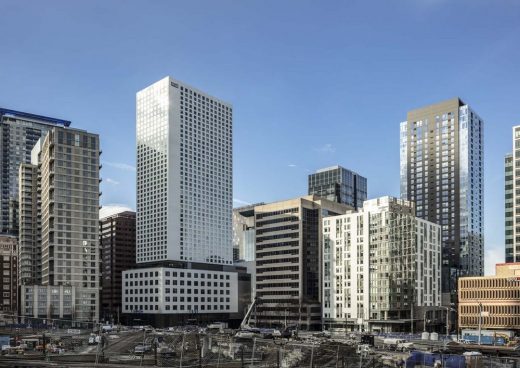
photography : Tim Griffith
Downtown Seattle Hotel
This full-service hotel and meetings venue managed by Hyatt Hotels is composed of 1,260 rooms, and numerous amenities including ballrooms and restaurants. The design synthesizes a variety of urban influences and scales into a mixed-use architectural collage inspired by its position at the intersection of Seattle’s primary commercial and high-rise residential neighborhood.
Mar 26, 2019
Bill & Melinda Gates Center for Computer Science & Engineering, University of Washington in Seattle, WA, USA
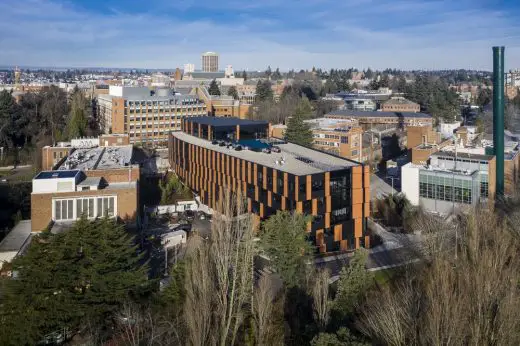
photography : Tim Griffith
Bill & Melinda Gates Center for Computer Science & Engineering
Completion and opening of the new Bill & Melinda Gates Center for Computer Science & Engineering at the University of Washington in Seattle.
Feb 28, 2019
LMN Architects Celebrates 40 Years in Practice
Seattle, Washington – February 27, 2019 – this Washington architectural practice is pleased to celebrate 40 years of architecture, interior design, and urban design. The firm will be organizing several events to commemorate this significant anniversary and has recently established the LMN Architects Endowed Fellowship at the University of Washington.
Jan 1 2019
This year’s creative holiday video by this Washington architecture practice:
The video has footage from two public installations by this architecture firm completed this year:
• “I Am Here” / Borealis Festival of Light, Seattle 2018
• “Secret Sounds” / Seattle Design Festival, Seattle 2018
Happy Holidays from LMN (link no longer active – flagged 26 April 2024) – https://vimeo.com/lmnarchitects on Vimeo.
Sep 16, 2018
Interdisciplinary Science and Engineering Building at the University of California, Irvine, California, USA
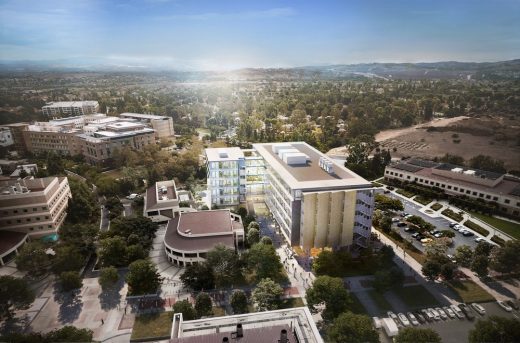
image Courtesy architecture office
Interdisciplinary Science and Engineering Building at the University of California
The ISEB’s site design employs pedestrian-oriented spaces that connect the building into the overall fabric of campus landscape, enhancing the existing social, environmental, aesthetic and functional qualities of the campus.
Apr 7, 2018
, Seattle, WA, USA
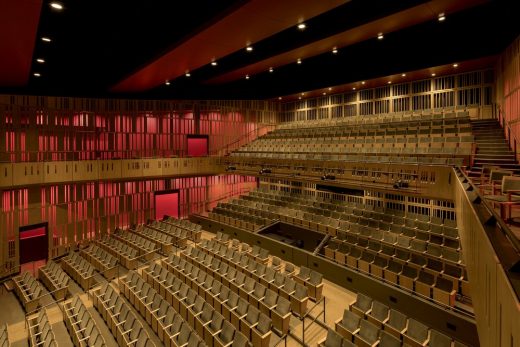
photo : Jeremy Bittermann
Federal Way Performing Arts and Event Center, Seattle Building
The Federal Way Performing Arts and Event Center (PAEC) puts cultural arts at the heart of urban vitality, establishing a core identity and focal point for a rapidly growing, richly diverse community.
Sep 30, 2017
UW Link Station for Sound Transit, a new transit station in Seattle, Washington, USA
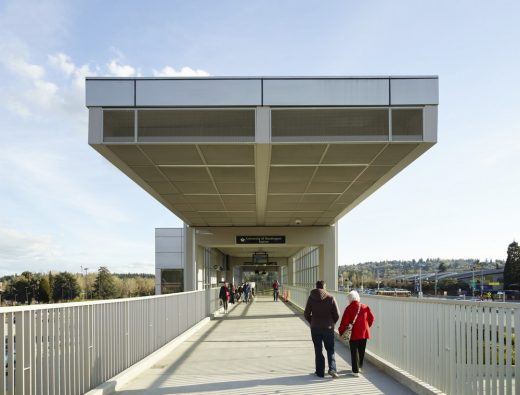
photo : Kevin Scott
UW Link Station for Sound Transit Building
More than a light rail station, the project adds multiple facets to the urban fabric at the intersection of Montlake Boulevard and Pacific Street.
Sep 14, 2017
Broad College of Business Pavilion at Michigan State University Building, East Lansing, MI 48825, USA
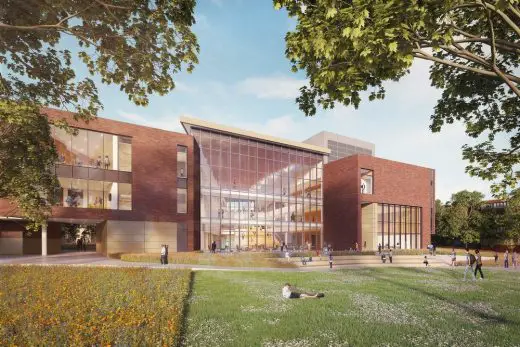
image courtesy of architects
Broad College of Business Pavilion at Michigan State University Building
LMN Architects announce groundbreaking of the new Broad College of Business Pavilion at Michigan State University
7 Aug 2017
PACCAR Environmental Technology Building, Pullman, Washington, USA
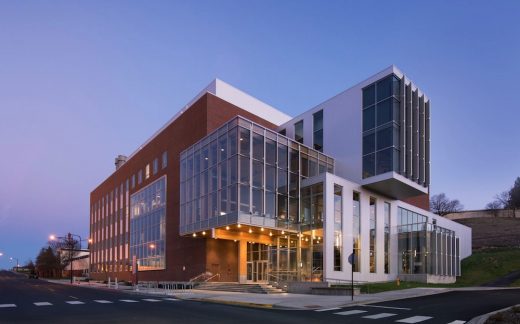
photography : Ed LaCasse
PACCAR Environmental Technology Building
The $52.8 million PACCAR Environmental Technology Building at Washington State University in Pullman, Washington brings to life the vision of WSU’s Voiland College of Engineering and Architecture and the pursuit of interdisciplinary research related to sustainability concerns.
May 19, 2017
Hyatt Regency Seattle Seattle, Washington, USA
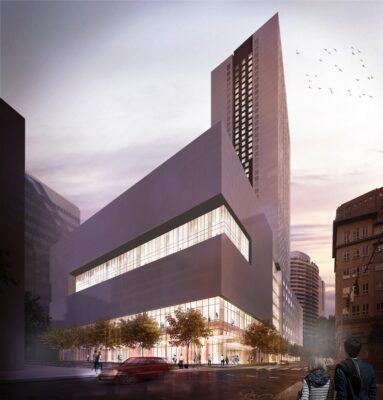
image from architects
Hyatt Regency Seattle by LMN
Topping out of the building podium for the new Hyatt Regency in downtown Seattle.
Dec 16, 2016
LMN Architects 2016 AIA Firm of the Year Award
Computer Science and Engineering Building, University of Washington
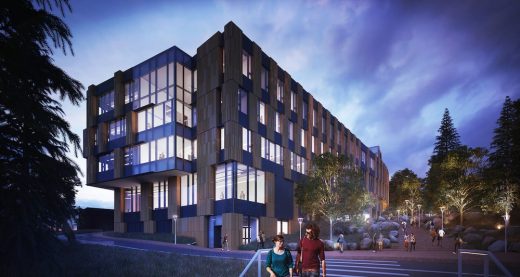
image from architects
Computer Science and Engineering Building at the University of Washington
LMN Architects announces the unveiling of their design for the new Computer Science and Engineering Building, Phase 2 (CSE2) for the University of Washington. The new 138,000-square-foot facility will help meet the soaring demand for education in computer science, which has recently surpassed business as the most popular major at the University of Washington.
Asian Art Museum in Seattle Building Expansion, Washington, USA
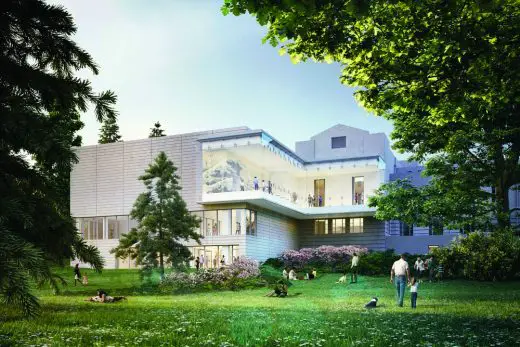
Design renderings courtesy of LMN Architects
Asian Art Museum in Seattle Building Expansion – Oct 4, 2016
Dec 3, 2015
LMN Architects Win 2016 AIA Firm of the Year Award
The American Institute of Architects (AIA) announced Denise Scott Brown and her husband and partner Robert Venturi as recipients of the 2016 AIA Gold Medal, the organization’s highest honor, reports the Architectural Record. This Seattle architecture practice received the Firm of the Year Award.
2016 AIA Architecture Firm Award Jury
Jim Rains, FAIA (Chair)
Rains Studio, PA
Ramseur, North Carolina, United States of America
Charles Griffin, AIA
WHR Architects
Houston
James C. Lord II, AIA
KGA Architecture
Las Vegas
Stephen Maher, AIA
Ritter Maher Architects
Baton Rouge
Antoine Predock, FAIA
Antoine Predock Architects
Albuquerque
Linda Reeder, AIA
Linda Reeder Architecture
New Haven
Mark Ripple, AIA
EskewDumezRipple
New Orleans
Charles Leroy Travis III, FAIA
Housing Studio
Charlotte
Ref. http://www.aia.org/practicing/awards/AIAS077627
LMN Architects – Key Projects
Featured Buildings by LMN:
School of Business, University of Washington, Seattle, Washington, USA
2007-10;12
Seattle Library, Washington State, USA Date: 2004
Architects: OMA / LMN Architects – Joint Venture
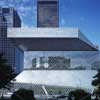
photo: Philippe Ruault, from OMA
Seattle Central Library
Prize: AIA Honor Award for Architecture; AIA/ALA Library Buildings of Excellence Awards
LMN Architects on Seattle Central Library
Partner-in-Charge: John Nesholm
Project Directors: Robert Zimmer and Sam Miller
Project Architects: Tim Pfeiffer, Steve DelFraino, Mary Anne Smith, Dave Matthews, Vern Cooley, Pragnesh Parikh
Team (A-Z): Chris Baxter, Jim Brown, Wayne Flood, Thomas Gerard, Mette Greenshields, Cassandra Hryniw, Roy Kim, Ed Kranick, Ken Loddeke, Howard Liu, Damien McBride, Howard Meeks, Byron Rice, Kathy Stallings, Page Swanberg
Vancouver Convention Centre West
LMN Architects + DA/MCM
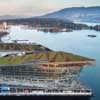
picture : VCCEP
Vancouver Convention Centre West
Situated on Vancouver’s waterfront with spectacular views of mountains, ocean, and parks, the Vancouver Convention Centre West is designed to bring together the natural ecology, vibrant local culture, and built environment, accentuating their interrelationships through the architecture. Opening April 2009, the Convention Centre West expansion facility triples the total square footage and functional capacity as well as completes the development of the public realm on the waterfront.
Vancouver Convention Centre
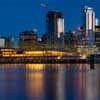
photo : Nic Lehoux
More architecture design projects by LMN architects online soon
Location: 801 2nd Ave # 501, Seattle, Washington, USA
Architecture Practice Information
LMN Architects studio based in Seattle, Washington, USA
This architecture practice was found in 1979.
This Seattle design studio is led by six partners.
About LMN
Seattle-based LMN Architects specializes in the planning and design of significant public and private projects, including convention centers, cultural arts venues, education facilities, office buildings, multi-family residences, hospitality centers, mixed-use developments and other urban environments that celebrate and enrich communities. The firm is the recipient of the 2016 American Institute of Architects Architecture Firm Award. www.LMNArchitects.com
US Architecture
Buildings / photos for the LMN Architecture page welcome
Website: www.lmnarchitects.com

