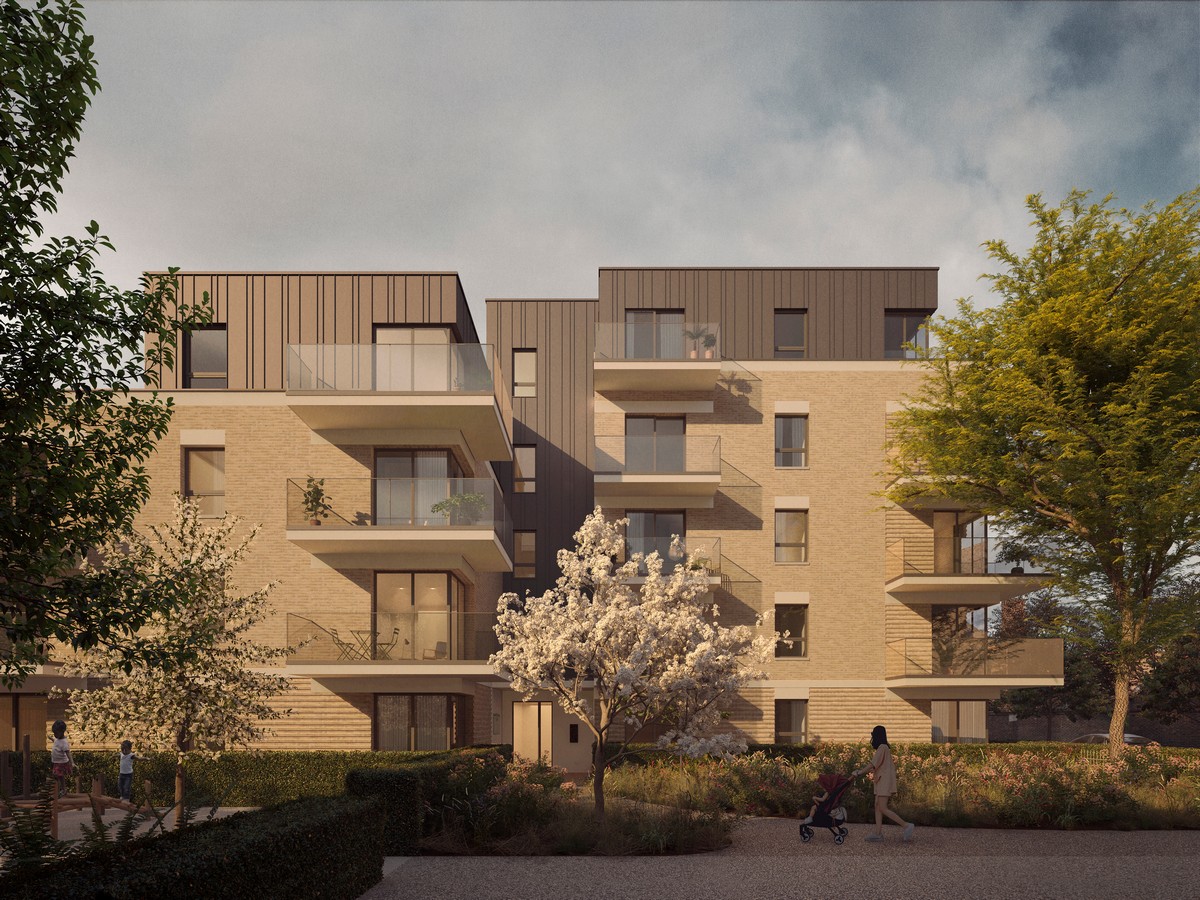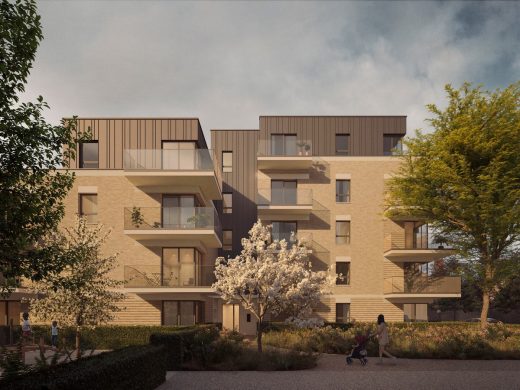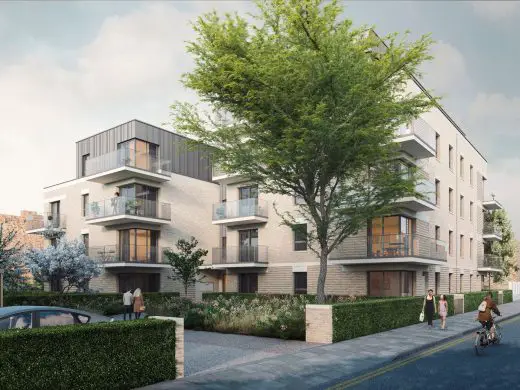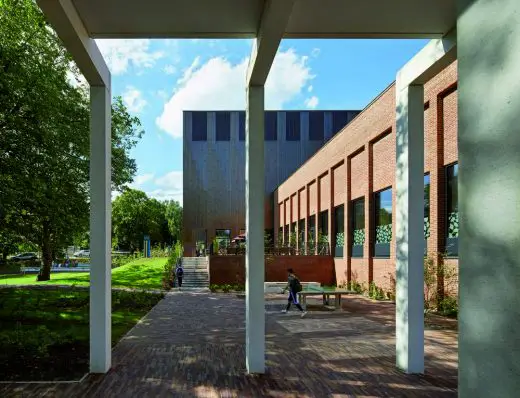Lifschutz Davidson Sandilands Architects London, Buildings images, British design office
Lifschutz Davidson Sandilands Architects, UK
Contemporary London Architects Practice, England, UK Design Office Information + News
post updated 16 November 2024
25 October 2024
New Zealand House Building Renewal, Haymarket, St. James’s, London, England, United Kingdom
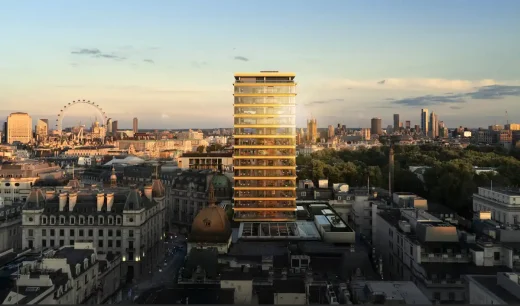
New Zealand House building renewal
Lifschutz Davidson Sandilands News
LDS Architects News, chronological:
29 Jun 2023
Planning success for two schemes for 73 new homes for the London Borough of Hammersmith & Fulham (LBH&F)
Farm Lane & Lille Road by LDS
Lifschutz Davidson Sandilands achieves planning permission for two environmentally advanced residential schemes for client London Borough of Hammersmith & Fulham.
The scheme at Lillie Road has 42 new homes (50% social rent/shared ownership), a new community hall and public play space for local residents set in a generous new landscape. The site presented challenging constraints including a former tenants’ hall and public right of way, existing mature trees and a neighbouring terrace of listed Georgian buildings. The new community hall is on the west of the apartment building and is set on a new pocket square with a footpath that ties the space into the West Kensington and Gibbs Green estate.
Lillie Road property in the north of Fulham:
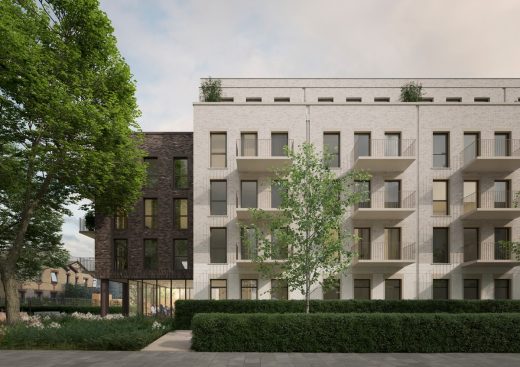
The Farm Lane scheme is on the site of a vacant children’s home and has 31 new dwellings of which 50% are social rent/shared ownership). The landscape design achieves a net gain in biodiversity and exceeds the required urban greening factor of 0.5. New trees set in green spaces are framed by lush hedges around the site, special bird and bat boxes will be installed and the buildings and external cycle and refuse stores have blue and green roofs.
Lillie Road property in Fulham:
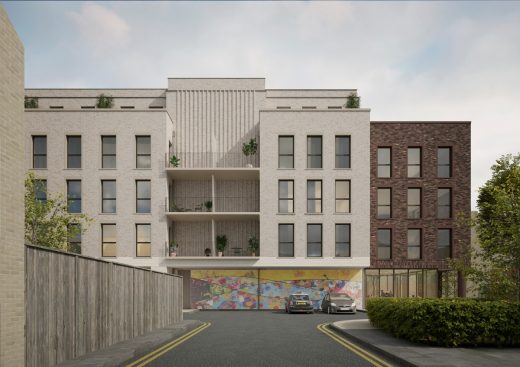
The homes will be highly sustainable and constructed using high quality robust materials. The brick clad buildings adopt zero-carbon design principles to meet Passivhaus Classic standards with mostly dual-aspect glazing, low form factor and high-performing building fabric. On-site renewables are maximised through the use of roof level photovoltaics and electric vehicle charging points will be provided in addition to generous cycle storage.
The buildings are highly flexible fully accessible layouts enabling future change to safeguard embodied carbon.
Cllr Andrew Jones, LBH&F Cabinet Member for The Economy, said: “There’s a chronic shortage of affordable homes right across the country, so we are working hard to deliver more of these to help make H&F the best place in which to live, work and socialise.’’ Douglas Inglis, Lifschutz Davidson Sandilands director, commented that: ‘’These homes have been carefully designed to sit in the urban fabric of existing communities with the lightest carbon footprint and a wonderful green outlook.’’
Location: London SW6, England, UK
Type of project: Residential
Client: London Borough of Hammersmith & Fulham
Architect: Lifschutz Davidson Sandilands
Planning Consultant: JLL
Structural Engineer: London Structures Lab
Services Engineer: Flatt Consulting
Landscape Architect: Bradley-Hole Schoenaich Landscape
Sustainability Consultant: Greengage
Community: Engagement Kanda
Transport: Consultant Steer
CGIs: Picture Plane
29 Jun 2018
University of Birmingham Sport and Fitness Centre wins National RIBA award
Lifschutz Davidson Sandilands’ (LDS) new sports centre for the University of Birmingham has been named as one of two National RIBA award winners in the West Midlands, marking it as one of this year’s finest buildings in the UK.
University of Birmingham Sport and Fitness Centre
24 May 2018
University of Birmingham Indoor Sports Centre by LDS wins a RIBA 2018 Architecture Award
University of Birmingham Indoor Sports Centre is one of seven West Midlands buildings to win RIBA West Midlands Awards from the Royal Institute of British Architects.
RIBA West Midlands Awards Winners in 2018
5 Apr 2018
RIBA West Midlands Awards Shortlist 2018
University of Birmingham Indoor Sports Centre is one of eleven buildings shortlisted for Royal Institute of British Architects West Midlands Awards 2018.
Winners will be announced at an awards ceremony at Tom’s Kitchen, The Mailbox, Birmingham on Tuesday 22 May.
RIBA West Midlands Awards Shortlist 2018
21 Sep 2017
Birmingham Indoor Sports Centre Building, West Midlands, England
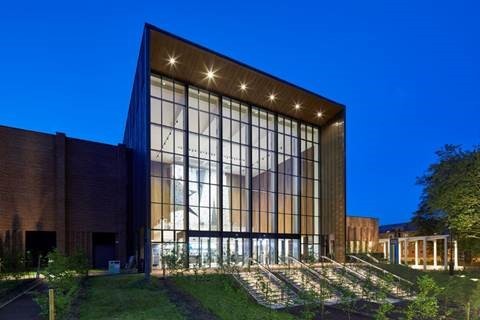
image courtesy of architects
Birmingham Indoor Sports Centre Building
Open to students, academics and the public, the Centre incorporates Birmingham’s first Olympic-standard swimming pool, together with a range of sports halls and gyms, laboratories and testing facilities. The project also meets ambitious energy performance targets, particularly for a swimming pool, and makes optimum use of natural light.
Dec 2015
New Chelsea Football Stadium
Architect: Herzog & de Meuron with LDS
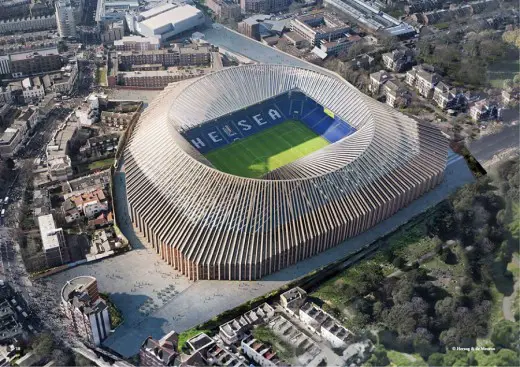
picture : Herzog & de Meuron
New Chelsea Football Stadium
8 Oct 2013
JW3 Jewish Community Centre, London, England, UK
Design: Lifschutz Davidson Sandilands
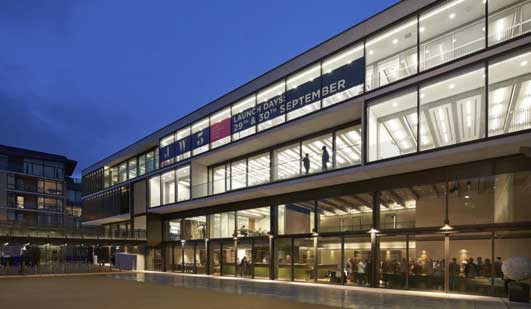
photo © Hufton+Crow
JW3 Jewish Community Centre
JW3, London’s newest community and arts venue, is now open to the public. The newly constructed £12m building on the Finchley Road in Hampstead will become a destination venue for London, open to all who have an interest in Jewish life. Inspired by the successful Jewish Community Centre (JCC) of Manhattan, JW3 has been ten years in the making.
6 Jul 2012
Charterhouse Place, London, UK
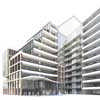
image from architect
Charterhouse Place
New scheme for Henderson Global Investors delivers a sensitive solution in heritage-rich Smithfield. Planners at the London Borough of Islington have granted consent for Charterhouse Place, a new commercial development at the gateway to the “Charterhouse Quarter” of Farringdon and Smithfield.
22 Jun 2012
South Kilburn Masterplan, London, UK
Lifschutz Davidson Sandilands / ABA
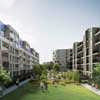
render © Visualhouse
South Kilburn Masterplan – planning approval news
The new phase of Brent Council’s ambitious South Kilburn regeneration programme was approved at the Council’s planning committee meeting and will now be referred to the Mayor of London for approval.
3 Feb 2011
Middlesex Hospital Site Development, London
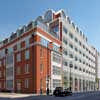
image : Lifschutz Davidson Sandilands
Middlesex Hospital Site
At a committee meeting last night, Westminster City Council granted planning permission for the redevelopment of the former Middlesex Hospital site.
UCL Stratford Campus, Newham, east London, UK
2011-
UCL Stratford Campus
Lifschutz Davidson Sandilands Building News 2011
UCL Masterplan, London
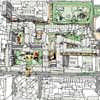
image : LDS Architects
UCL Masterplan
The UCL Bloomsbury Masterplan, by Lifschutz Davidson Sandilands, sets out a vision for the long-term improvement and development of the UCL core estate in Bloomsbury London WC1, to support the University’s academic mission through the imaginative and effective use of its buildings and public spaces.
Fulham Wharf Masterplan, London, England
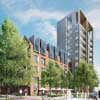
picture © Cityscape
Fulham Wharf Development
Design for a 3.2 hectare residential and retail development on the Thames approved by Hammersmith & Fulham Council. The scheme, for Sainsbury’s and property developer Helical Bar, will transform the derelict industrial area in Fulham Wharf into a new vibrant riverside destination in West London.
Tsvetnoy Central Market, Moscow – Jul 2011
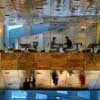
photograph : Chris Gascoigne
Tsvetnoy Central Market
Lifschutz Davidson Sandilands completes a luxury food retail and restaurant space at Tsvetnoy Central Market, Moscow, to rival leading international retail stores. Located on Tsvetnoy Boulevard and adjacent to Old Moscow Circus, the 3,930 m² (42,300 sqft) scheme at the new high-end department store features striking, beaten stainless steel interiors.
Hanover Square Masterplan, London, England, UK
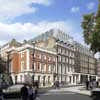
picture from architect
Hanover Square
This architectural design is for one of the West End’s largest development sites at Hanover Square to be granted planning permission.
Westminster City Council has backed proposals by the international architecture and design studio, on behalf of Great Portland Estates, for their Masterplan development on the western side of Hanover Square in Mayfair, London.
Teenage Cancer Trust, BCH, Birmingham
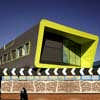
image © Chris Gascoigne
Teenage Cancer Trust – RIBA Awards winner, 19 May 2011
Lifschutz Davidson Sandilands – Building News 2010
Greenwich Peninsula Hotel, London
2010-
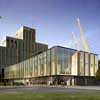
image from architects
Greenwich Peninsula Hotel
Lifschutz Davidson Sandilands – Building News 2009
Jewish Community Centre – proposed, Finchley Road, north London
2007-
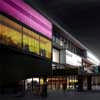
image from architect
Jewish Community Centre London : Architecture Competition winner
Kidbrooke Vision, Greenwich, London, UK
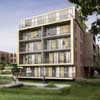
image from architect
Kidbrooke Regeneration
LDS – Older Buildings + Designs
Doon Street tower, Southwark, London, UK
2007-
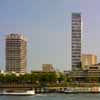
image from architect
Doon Street tower : 43-storey
Oxo Tower refurbishment, Southwark, south London
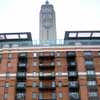
photo © Adrian Welch
Oxo Tower building
More Lifschutz Davidson Sandilands buildings online soon
Location: London, UK
LDS Architects Practice Information
Lifschutz Davidson Sandilands office located in London, England, UK
Background on Lifschutz Davidson Sandilands
Alex Lifschutz and Ian Davidson met whilst working for Foster + Partners on the Hong Kong and Shanghai Bank Headquarters. The architecture practice of Lifschutz Davidson Architects was established in 1986.
Golden Jubilee Bridge, Westminster, central London, by LDS:
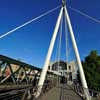
photo © Nick Weall
Alex Lifschutz Talk
Alex Lifschutz talk on ‘The Architecture of Communinty Centres’, London
24 Nov 2011
Bethnal Green Working Men’s Club
To accompany 20//20’s exhibition at Bethnal Green Working Men’s Club, we are hosting a series of events. On 24th November we will investigate the future of the architecture of community centres with our special guest speaker Alex Lifschutz, director of Lifshutz Davidson Sandilands.
Lecture by world-renowned architect on his current project The Jewish Community Centre. Lifschutz’s work comprises a wide variety of award-winning projects including supermarkets, a green power station, the Royal Victoria Dock Bridge, offices and residential buildings. For over 20 years he has worked on London’s South Bank for, among others, clients Coin Street Community Builders.
Such projects include working with local groups and organisations to regenerate the area, drawing up master plans and completing the Palm Housing Coop at Broadwall and Oxo Tower Wharf. Most recently, he worked on the Doon Street community swimming and sports centre with its residential tower.
Alex is interested in the ability of design to create buildings and cities that respond to change and that are easily adapted by those who use them. He has developed construction and furniture systems that empower users to easily alter buildings both in the initial construction process and throughout their life.
His talk will concentrate on the Jewish Community Centre but will ask what is the future of architecture designed for community use?
Buildings / photos for the Lifschutz Davidson Sandilands Architects page welcome
Website: https://www.lds-uk.com

