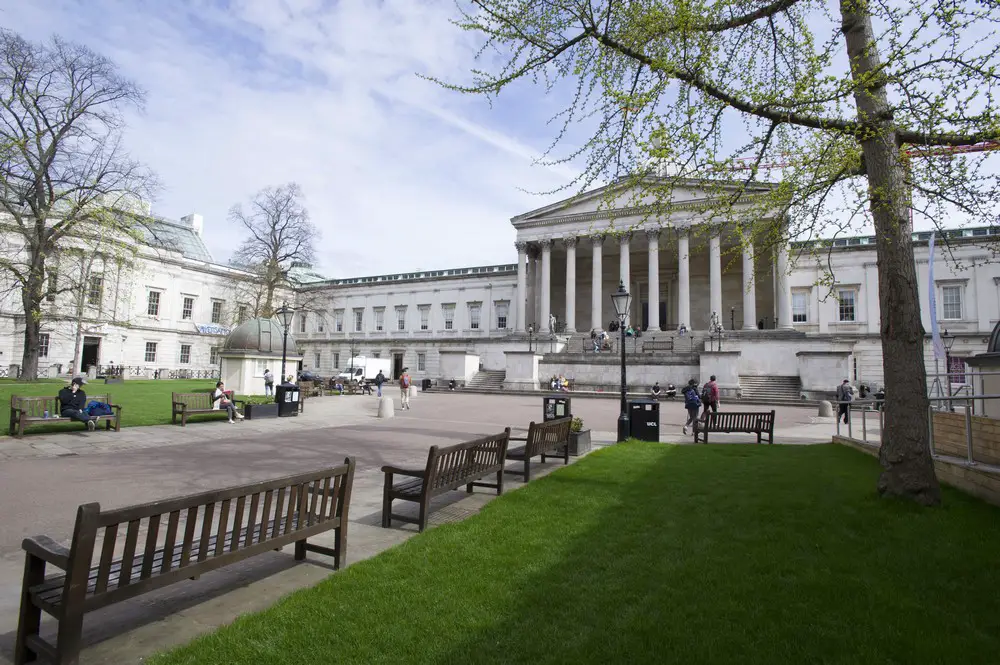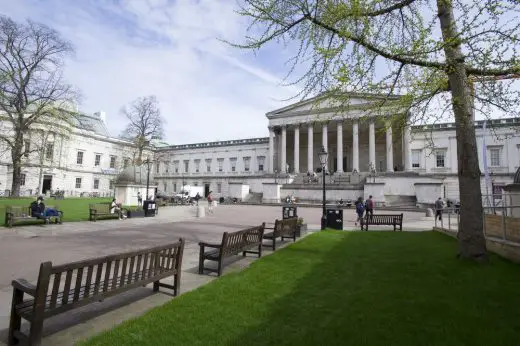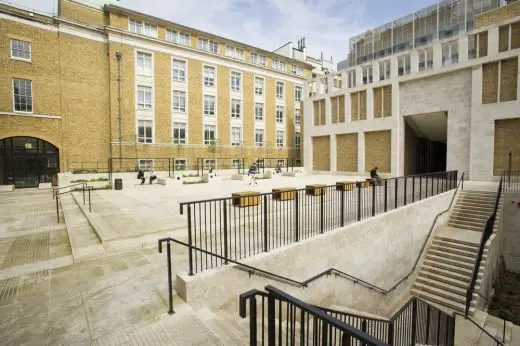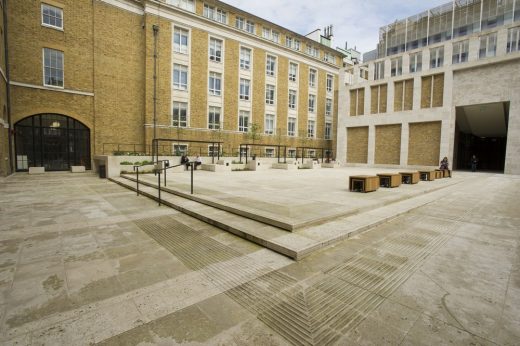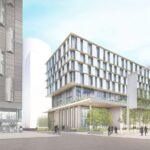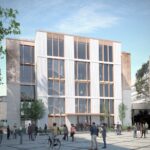UCL Buildings London, Bloomsbury Masterplan Design Project, English University Architecture Images, Architect
UCL Buildings London
University College London Bloomsbury Masterplan design by Lifschutz Davidson Sandilands, England, UK
8 February 2022
PEARL: Person-Environment-Activity Research Laboratory
Design: Penoyre & Prasad
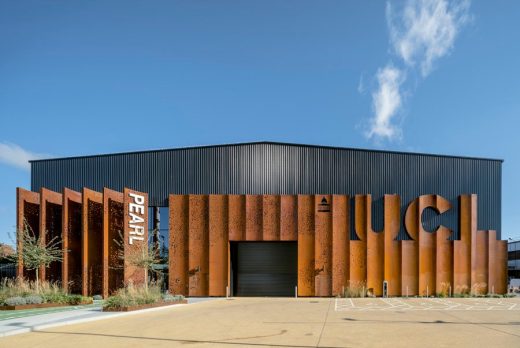
photograph © Timothy Soar
PEARL: Person-Environment-Activity Research Laboratory, UCL
London-based architecture practice Penoyre & Prasad has completed UCL’s unique research laboratory, PEARL. The research centre’s goal is to improve the built environment and the way we interact with it. Life-sized environments – a railway station, high street, town square for example – will be built under controlled conditions to examine how people of all abilities interact with their urban environment and each other.
1 May 2018
UCL Refurbishment
UCL Wilkins Terrace
£10m UCL revamp
The renovation of one of the UK’s most prestigious educational institutions, University College London.
UCL Wilkins Terrace University College London Refurbishment:
As part of UCL’s £1.2 billion refurbishment programme, a new terrace was built next to the 19th Century Grade 1 listed Wilkins Building. It provides a vital passage through the university’s Bloomsbury Campus while also serving as an outdoor events space.
Located close to Regent Park in London, the £10m revamp incorporates a complete modernisation programme, including the construction of a new single storey building below the terrace to house a full range of catering kitchen facilities to provide food for the new refectory.
In keeping with the architectural heritage of the Wilkins Building, the terrace included a Portland stone floor, with a new external staircase leading to the refectory at lower ground floor level. The main contractor was Balfour Beatty.
The project required a lightweight podium screed suitable to carry natural stone paviours that could also provide a superior drainage system, LytaScreed – one of the fastest drying and most versatile floor screed ranges available – by Aggregate Industries.
The UCL revamp achieved a ‘very good’ status BREEAM rating.
Wilkins Terrace and Refectory Redevelopment
Design: Burwell Deakins Architects and Levitt Bernstein Architects
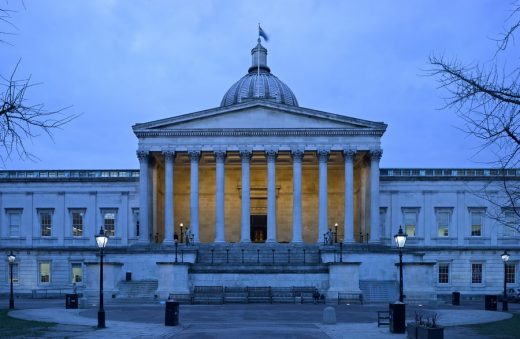
image courtesy of architects practice
UCL Wilkins Terrace + Lower Refectory
University College London
New photo from 12 Nov 2012:
UCL Centre for Nanotechnology
Design: Feilden Clegg Bradley Studios
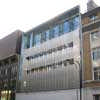
photo © Adrian Welch
16 Nov 2011
UCL Masterplan
Bloomsbury
Design: Lifschutz Davidson Sandilands
UCL unveils ambitious masterplan for future estate growth
UCL, one of the world’s leading universities, has set out an ambitious programme of investment in its central London estate signalling plans for continued growth over the next 10 years.
The UCL Bloomsbury Masterplan, which is published today, sets out a vision for the long-term improvement and development of the UCL core estate in Bloomsbury London WC1, to support the University’s academic mission through the imaginative and effective use of its buildings and public spaces.
UCL Masterplan:

image : Lifschutz Davidson Sandilands
At a time of huge pressure on resources across many sectors, and particularly in Higher Education, the Masterplan signals a high degree of confidence and ambition in the plans to develop UCL, with expected investment of around £500 million in its Bloomsbury campus over a 10-15 year period.
The Masterplan also identifies the constraints on expansion in Bloomsbury and proposes that a new campus could be created elsewhere in London to provide world class education and research facilities supported by student accommodation, enterprise incubators and other amenities.
The Masterplan is the result of an intensive planning and consultation process led by UCL’s Estates division and leading architecture practice Lifschutz Davidson Sandilands.
Professor Malcolm Grant, UCL President & Provost said:
“The Bloomsbury Masterplan sets out a strategic framework for the development and improvement of our estate over the next 10-15 years to ensure UCL’s fine buildings in the heart of this great world city best support the University’s highest academic standards.
“The fact that we are setting out such an ambitious programme of investment and renewal in these straightened times illustrates our global ambition and confidence in the future.”
Alex Lifschutz, Director, Lifschutz Davidson Sandilands, said:
‘’Taking a diverse set of buildings, built up by the university incrementally over the last 185 years, and developing a plan to make this estate worthy of a great institution for the 21st century has been a challenging task. To our delight, it turns out that much of UCL’s stock is rather fine and capable of adaptation to contemporary and future uses.
“Somewhat neglected outdoor spaces will be reconfigured as valuable places where cultural and intellectual engagement can thrive, for students, academic and other staff and also for ordinary Londoners. The approach is incremental, sensitive and sustainable. It will deliver an absolutely top university campus befitting UCL’s reputation as a leading international institution in the heart of London.’’
UCL Masterplan:
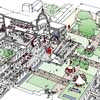
image : Lifschutz Davidson Sandilands
Among the key objectives of the Masterplan are:
Planning for growth in academic activity; UCL’s recently published White Paper sets out ambitious plans for the development of the institution over the next ten years, bringing new requirements for space and facilities for world-leading teaching and research
Increasing the quantum and quality of space for teaching and research; with the Estate having developed organically over the past 185 years, and much of it having listed status, the Masterplan outlines strategies to deliver on the huge opportunities for better use of space and improved circulation across the campus. The approach is nimble and sustainable, relying on innovative ways of using existing buildings for new uses. The masterplan anticipates future change with its loose fit strategy – thus buildings are not to be locked into current functions but capable of adaptation using a standard kit of parts.
Reducing the University’s carbon footprint by these and other means; UCL has clearly established objectives for meeting its environmental obligations and the Masterplan embeds sustainability within all strategies and projects
Enhancing the experience of students, staff and the public; an array of hubs is proposed across the campus, in response to the changing way in which today’s students study with more open access social/project learning space.
To open the campus up to the public, world-class museums and collections will be relocated to key perimeter points, signs and way-finding improved and the ground floor of academic buildings opened up so that the activities are more visible and more accessible.
A new Student Centre on a site adjacent to the Bloomsbury Theatre on Gordon Street is proposed. This will bring together many of the student-focused functions currently spread over the site. This is the only significant new building proposed In the Masterplan.
The Masterplan builds on significant investment in the UCL estate, with capital expenditure over the last five years totalling over £200 million.
The Bloomsbury Masterplan establishes long-term strategies for improvement and identifies up to 100 projects for investment over the next 10 – 15 years likely to total around £500 million. A first phase of projects have been identified and are now being progressed.
To support the emerging investment programme, UCL is reviewing its consultancy frameworks and has this week published a procurement notice in the Official Journal of the European Union seeking interest from professional consultancy companies to support a wide range of construction and estates related projects to develop, maintain and improve the UCL Estate.
UCL Masterplan – Background Information
UCL has initiated a procurement process for the selection of a Consultants Framework with an OJEU Notice reference 2011/S 217-354393 issued on 11/11/11. This procurement is to support UCL in the delivery of the first tranche of estates related work arising in connection with the Masterplan, maintenance investment and other consultant services in support of UCL’s anticipated project workload. To express an interest for this Consultant’s Framework please contact our Procurement Consultant, Cameron Consulting by requesting and completing the Pre Qualification Questionnaire from [email protected]. Prospective bidders should note that the closing date for receipt of expressions of interest is 13.00hours on 16th December 2011.
UCL Bloomsbury Masterplan design : Lifschutz Davidson Sandilands
The UCL Bloomsbury Masterplan is available at www.ucl.ac.uk/masterplan
UCL Centre for Nanotechnology
Gordon St, Bloomsbury
2006
Design: Feilden Clegg Bradley Studios
£13m

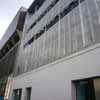
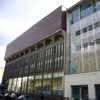
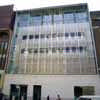
photos © Adrian Welch, Jun 2007
The Panopticon Building – proposal, Gordon St, Bloomsbury
–
Dixon.Jones
Bartlett School of Architecture, University College London:
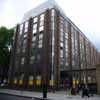
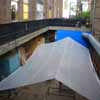
photos © Adrian Welch
Bartlett School Events
UCL School of Tropical Medicine
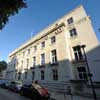
photograph © Nick Weall
UCL Student Union, Gower Street
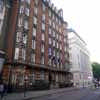
photo © Adrian Welch
Feilden Clegg Bradley (FCBS)
Location: Gordon St, Bloomsbury, London, England, UK
London Building Designs
Contemporary London Architectural Designs
London Architecture Links – chronological list
London Architecture Tours – bespoke UK capital city walks by e-architect
UCL Main Building
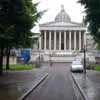
photo © Adrian Welch
Slade School of Fine Art, University College of London, WC1
1995
Fraser Brown McKenna
University College Hospital Building
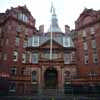
photo © Adrian Welch
UCL Cancer Institute Building
UCL, Bedford Way
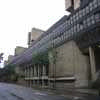
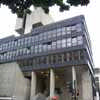
photos © Adrian Welch
Institute of Education, Bedford Way, Bloomsbury
–
Denys Lasdun Architects
UCL Building : Senate House
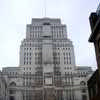
photo © Adrian Welch
Key Building close by, to the north:
UCL London : University College London building photographs taken with Panasonic DMC-FX01 lumix camera; Leica lense: 2816×2112 pixels – original photos available upon request: info(at)e-architect.com
Buildings / photos for the UCL London Architecture page welcome

