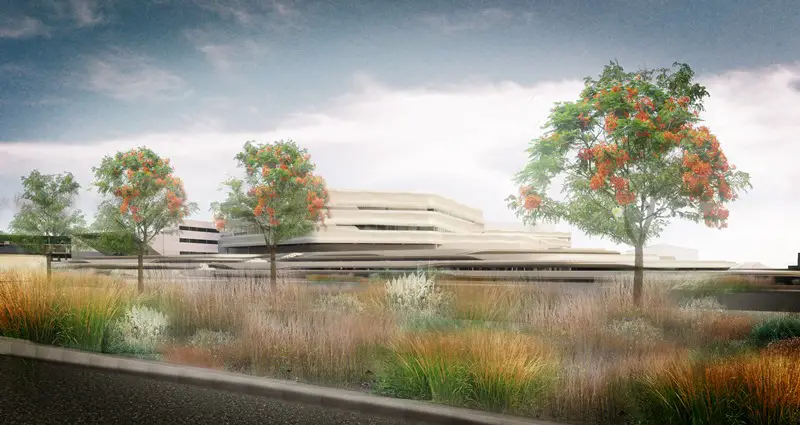HASSELL architects office, Australian architecture firm, Building design news
HASSELL Architects Office : Architecture Studio
Contemporary Architectural Practice in Australia – Design Office News
post updated 28 June 2025
28 June 2025
Usher Building News
Usher Building at Edinburgh BioQuarter
Archive for 2009 to 2013:
HASSELL Architects News 2013, chronological:
HASSELL Architects Office News in 2013
MULTITUDES Book + Magazine by HASSELL – 25 Oct 2013
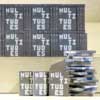
photo from HASSELL
MULTITUDES Book + Magazine
MULTITUDES highlights some of the best work HASSELL has produced and examines it within the context of design over the past 75 years. It looks at how HASSELL has delivered for clients and the people who use the buildings and places it creates. The book is structured around a preface and five chapters by independent authors commissioned by HASSELL and Uro Media.
King Hamad University Hospital, Kingdom of Bahrain – 28 Jun 2013
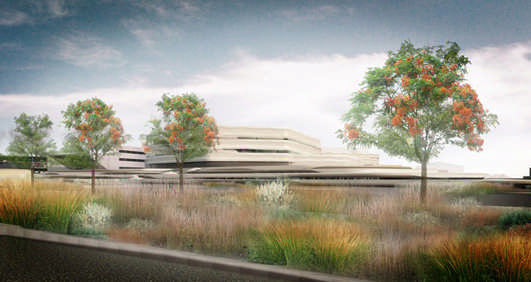
image by architects
King Hamad University Hospital
Scheme design has been approved for a new Oncology Centre at the King Hamad University Hospital (KHUH) in Bahrain. A team led by HASSELL, including Bahrain-based Mazen Alumran Consulting Engineers (MACE) and team members Aecom, Baker Willis Smith and MJ Medical, has completed the design for client the Bahrain Defence Force. The new building will be designed to the highest international standards of healthcare provision, bringing first-class cancer care and research facilities to Bahrain in a ‘translational’ environment, where research advances are used to directly benefit patient care.
Cardiff Central Masterplan, Wales
Design: HASSELL
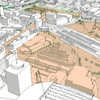
image from architect
Cardiff Central Masterplan – 6 Mar 2013
HASSELL has been commissioned by Cardiff Council to master plan two key areas of the city centre – Callaghan Square and the area around Cardiff Central Rail Station.
HASSELL designs Urban Coffee Farm & Brew Bar for 2013 Melbourne Food and Wine Festival
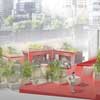
image from HASSELL
Hassell Architects : Practice Information
Coffee and the cafes that sell it are ubiquitous in the world’s major cities – but how about a jungle of coffee trees on the edge of a central business district?
That’s what HASSELL is bringing to the Australian city of Melbourne in partnership with the Melbourne Food and Wine Festival. The work of young designers at HASSELL, the Urban Coffee Farm and Brew Bar will be the centrepiece of this year’s Festival which runs from 1 to 17 March.
Sydney Light Rail, NSW, Australia
HASSELL
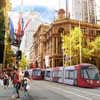
image from architect
Sydney Light Rail – 20 Dec 2012
In a significant change to Sydney’s public transport landscape, the NSW Government has committed to delivering Light Rail from Randwick and Kingsford through the heart of the CBD to Circular Quay to reduce urban congestion.
HASSELL + Populous win Sydney’s new Convention, Exhibition and Entertainment Precinct design project, Australia
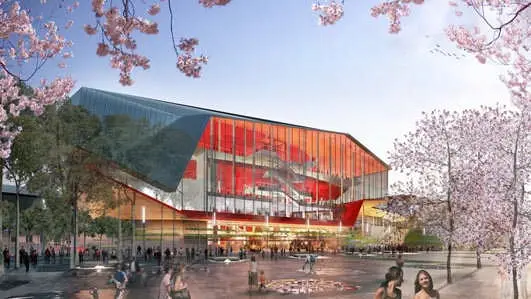
image : HASSELL + Populous
SICEEP Darling Harbour – 18 Dec 2012
Joint venture partners HASSELL + Populous have won the architectural contract for the design of Sydney’s new integrated convention, exhibition and entertainment precinct at Darling Harbour, due for completion in 2016. HASSELL will also design the extensive public parklands and open space within the 20 hectare precinct. HASSELL + Populous are design consultants to Destination Sydney consortium, which has been selected by the New South Wales Government as preferred developer and contractor of the AUD $1 billion facility.
Common Ground Sydney, New South Wales, Australia
Design: HASSELL
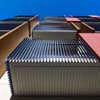
photo from architects
Common Ground Sydney – 5 Oct 2012
Common Ground Sydney adopts the ‘street to home’ approach of the Common Ground model originating in New York. The project addresses chronic homelessness by providing stable, high quality permanent housing. The building itself is indistinguishable as social housing or an institutional building but rather presents as a contemporary and comfortable living environment.
Dandenong Government Services Offices, Melbourne, Victoria, Australia
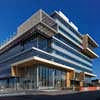
photograph : Peter Bennetts
Dandenong GSO – 5 Oct 2012
The Government Services Offices development is one of the key projects of the Revitalising Central Dandenong initiative, a major urban renewal project being led by Places Victoria and the Victorian State Government. Developed and built by Grocon, the challenge of this landmark development was to create a high standard of urban design and quality workplace in this outer-suburban region, and to assist in the rebirth of the precinct as a major mixed-use activity centre.
Recent Buildings + Designs by HASSELL
Projects by HASSELL, chronological:
New Tbilisi Zoo – Concept Design, Georgia
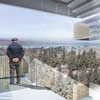
image from architects
New Tbilisi Zoo – 25 Jun 2012
The London Studio of HASSELL, working with Arup, has been appointed by Tbilisi City Hall to carry out the concept design of the new Tbilisi Zoo on the outskirts of the Georgian capital city.
The project will see the existing city centre zoo replaced by a zoological and recreation complex adjacent to the inland lake known as Tbilisi Sea.
Esquire Restaurant, Brisbane, Queensland, Australia
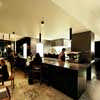
photograph : Roger D Souza
Esquire Restaurant – 28 Mar 2012
Just like its menu, Esquire’s interior design – a series of spatially diverse and connected rooms – offers an experience for everyone to enjoy. Transformed from a large commercial space into a series of intimate dining areas, guests can stop in for lunch, take pleasure in the restaurant’s fine dining menu or enjoy a drink at the bar.
Outpost Dining Room, Australia
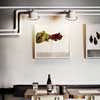
photo from HASSELL
Ecosciences Precinct, Brisbane, Australia
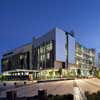
photograph : Christopher Frederick Jones
Ecosciences Precinct Brisbane Building – 9 Aug 2011
The Ecosciences Precinct brings together 1,000 scientists from four state agencies and six CSIRO divisions into a single, collaborative research environment. The project achieves a significant innovation by creating a new facility ‘without walls’, encouraging knowledge exchange and discovery through use of shared spaces and resources.
Chasing Kitsune, Melbourne, Australia
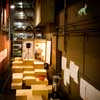
image from architect
Chasing Kitsune Melbourne – 25 Jul 2011
one40william, Perth, Australia
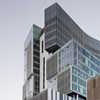
photo from HASSELL
one40william – 16 Jun 2011
Alibaba Headquarters, Hangzhou, China
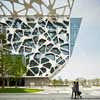
photo from HASSELL
Alibaba Headquarters
PTTEP Headquarters, Bangkok, Thailand
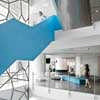
photo from HASSELL
PTTEP Headquarters
Mopho Noodle Bar, Australia
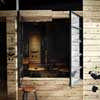
photo from HASSELL
Radisson Suites Bangkok Sukhumvit, Thailand
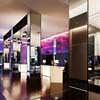
photo from HASSELL
Radisson Suites Bangkok Sukhumvit
Deba Sushi Bar, Australia
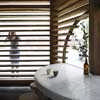
photo from HASSELL
Australian High Speed Vehicle
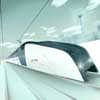
picture from architect
Australian High Speed Vehicle
HASSELL – Key Projects
HASSELL Architects Projects, alphabetical:
Adelaide Zoo Entrance Precinct, Australia
2010
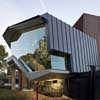
photo : Peter Bennetts
Adelaide Zoo Entrance Precinct
Adelaide Zoo Giant Panda Forest, Australia
2010
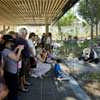
photo : Ben Wrigley
Adelaide Zoo Giant Panda Forest
ANZ Centre, Melbourne, Australia
2010
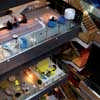
photo : Earl Carter
ANZ Centre
ANZ Bank Breakout, Melbourne, Australia
2009-
Interior Design
Bowden Village Master Plan Project, Adelaide, Australia
2009-
HASSELL/Parsons Brinckerhoff Project Team
Bowden Village Master Plan
Christchurch Integrated Terminal, New Zealand
2009-
HASSELL with local architects Warren and Mahoney
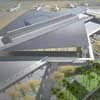
picture © Stantiall Studio
Christchurch Airport Terminal
Kolling Research Building, Royal North Shore Hospital Campus, Sydney
2009
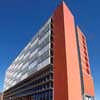
image from architects
Kolling Research Building
Magenta Shores, Central Coast, NSW, Australia
2009-
Landscape Architecture
Roads and Traffic Authority Crashlab, Sydney, Australia
2009-
Architecture, Interior Design, Landscape Architecture, Planning
Western Grandstand Adelaide Oval, Adelaide, Australia
2009-
HASSELL JV with Cox Architects
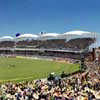
image from architects
Western Grandstand Adelaide Oval
More HASSELL Architects projects online soon
Location: 61 Little Collins Street, Melbourne, Victoria, Australia 3000
+++
Melbourne Architects Practice Information
Architect studios based in Australia, China, Hong Kong, Thailand and Singapore
HASSELL is an international design practice with its origins in Australia. It operates five studios in Australia, five in China, two in Southeast Asia and two in the United Kingdom. The collaborative practice model at HASSELL sees architects, interior designers, landscape architects, planners and urban designers working together to deliver major city changing projects. www.hassellstudio.com
Australian Architecture Studio
Hassell is a multidisciplinary design practice, with offices in Australia, China, Singapore and Thailand.
This architecture office was founded in Australia in 1938. It was ranked the largest architecture practice in Australia, in 2010.
Australian Institute of Architects 2009 Gold Medal for Architecture:

image from architects
Professor Ken Maher of HASSELL
+++
Australian Architecture Design
Contemporary Australian Building Designs – recent architectural selection from e-architect below:
Australian Architect Offices : Office Listings
Architecture Design
Contemporary Building Designs – recent architectural selection from e-architect below:
Buildings / photos for the HASSELL Architects Office news archive page welcome.
Website: hassellstudio.com

