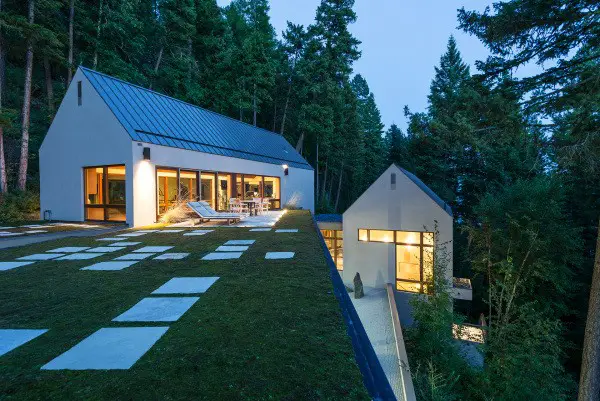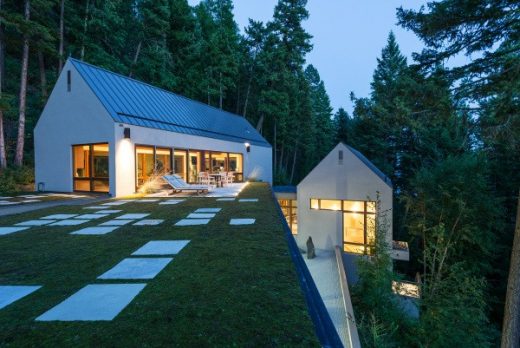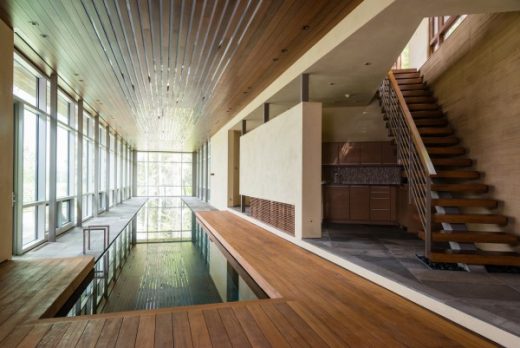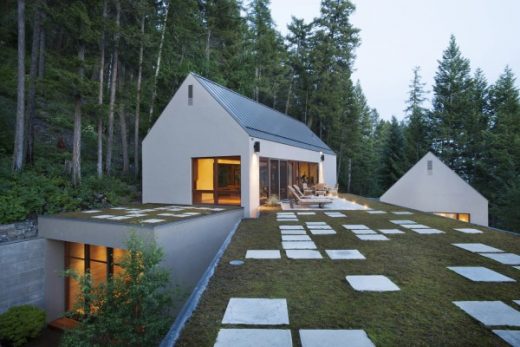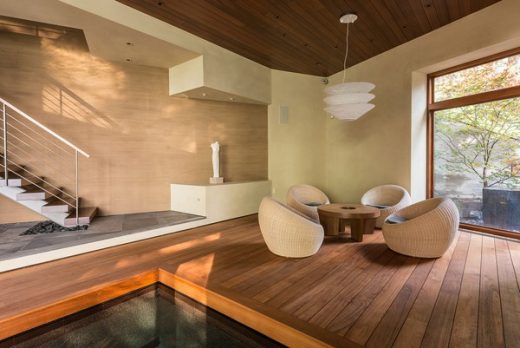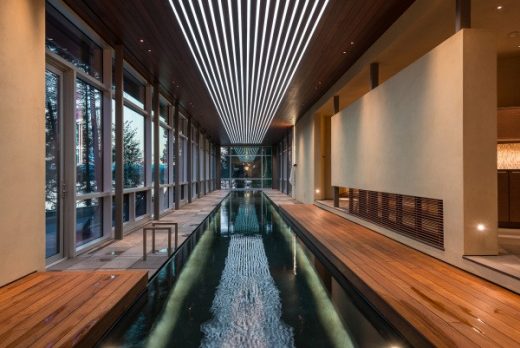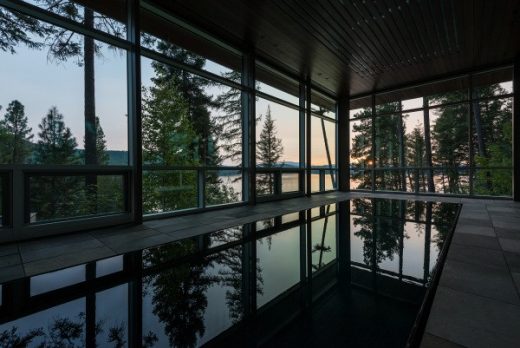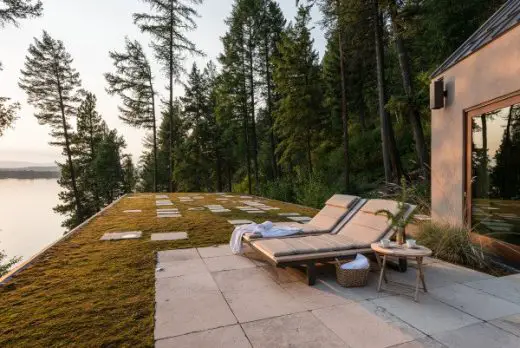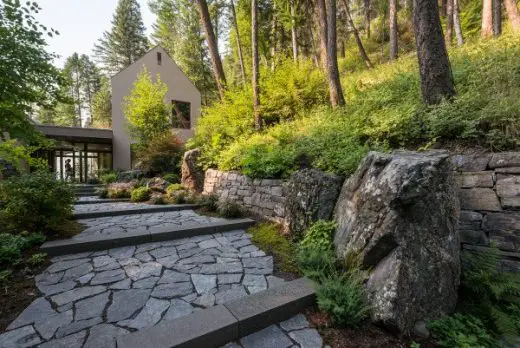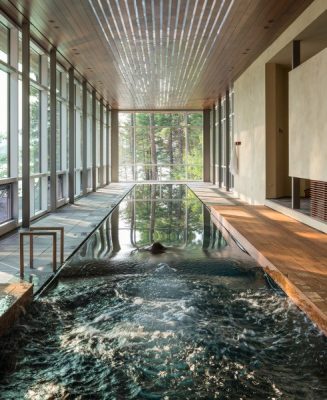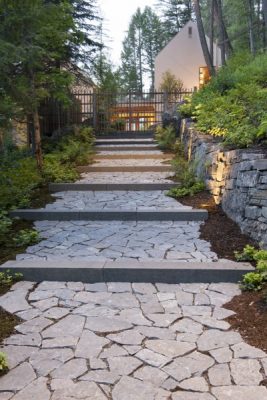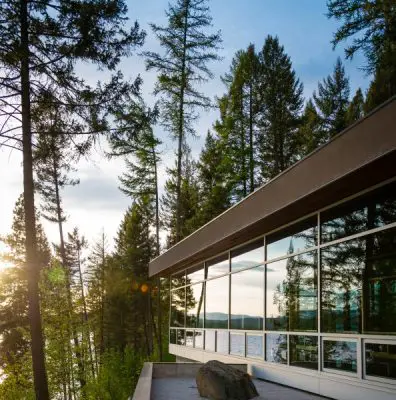Whitefish Poolhouse and Gallery MT, Northwest Montana Real Estate, American Leisure Property Images
Whitefish Poolhouse and Gallery, Montana
Modern North American Building Project in Rocky Mountains, USA design by Cushing Terrell
post updated March 17, 2024
Architects: Cushing Terrell
Location: Whitefish, Rocky Mountains, northwest Montana, USA
Photos by Audrey Hall
Dec 2, 2019
Whitefish Poolhouse
The Whitefish Poolhouse is perched on a steep slope high above Whitefish Lake. Contemporary in aesthetic, the program includes a 75-foot-long, single-lane lap pool, a Japanese soaking tub, a changing/shower area, an exercise room and an art gallery.
The poolhouse complex appears as a small collection of stucco-clad buildings situated along the hillside, nesting themselves into the contours where appropriate, but boldly contrasting the grades by extending portions of the building out over the steep slope.
A zen garden adjoins the lap pool. The stand-alone bathhouse features an infinity edge, custom-designed limestone soaking tub. Water overflow drains into a drain filled with river rocks.
“The window wall folds away, opening on to a landscape that is both controlled and natural,” notes Cushing Terrell principal David Koel of the view from the tub. Long-lasting teak and limestone are used for flooring. The green roof elements host a moss garden punctuated by limestone pavers.
Design Team: Cushing Terrell
Photographer: Audrey Hall
Whitefish Poolhouse and Gallery in Montana images / information received 021219 from Cushing Terrell
Location: Whitefish, Montana, United States of America
Montana Buildings
Contemporary Architecture in Montana
Big Timber Riverside House
Design: Hughesumbanhowar Architects
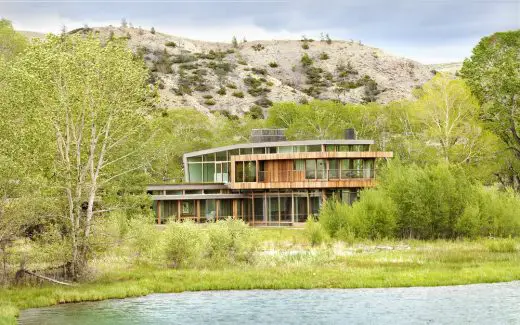
photograph : Gibeon Photography
Big Timber Riverside House in Montana
Domo, designed by Ensamble Studio, installed at Tippet Rise Art Center:
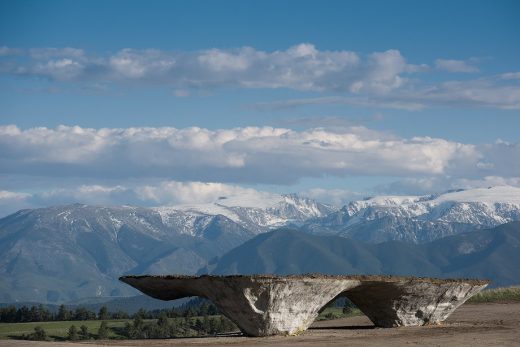
photo by Erik Petersen. Courtesy of Tippet Rise Art Center
Tippet Rise Art Center Buildings in Montana
Tippet Rise Art Center Montana
Tippet Rise Art Center Building Design by Francis Kéré architect
American Architecture Designs
American Architectural Designs – recent selection from e-architect:
American Houses – Selection
Walloon Lake House, Michigan
Design: DUDZIK Studios
Miller House, Columbus, Indiana
Design: Eero Saarinen
Comments / photos for the Whitefish Poolhouse and Gallery in Montana design by Cushing Terrell page welcome.

