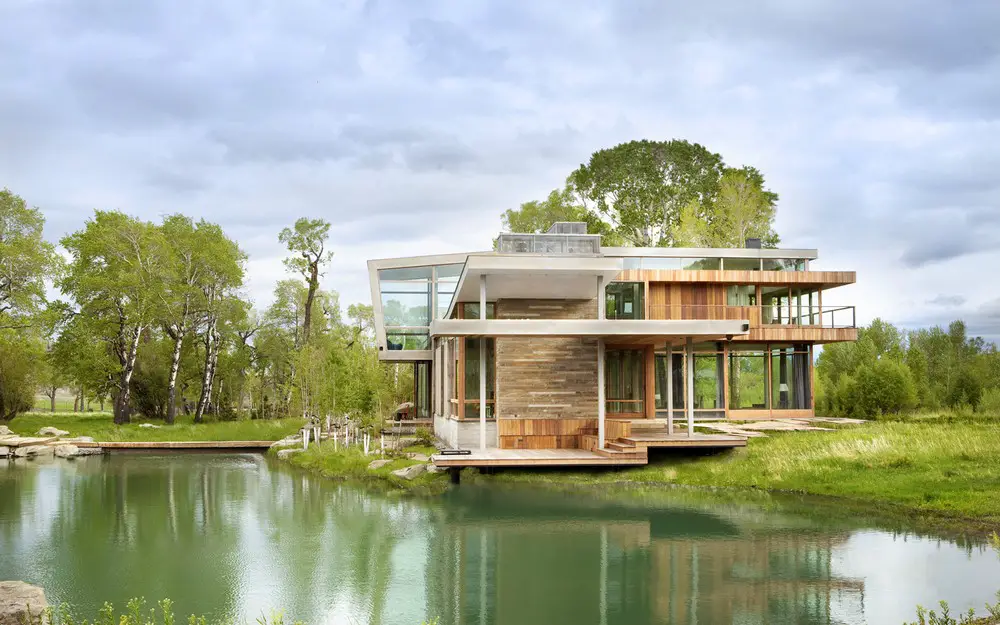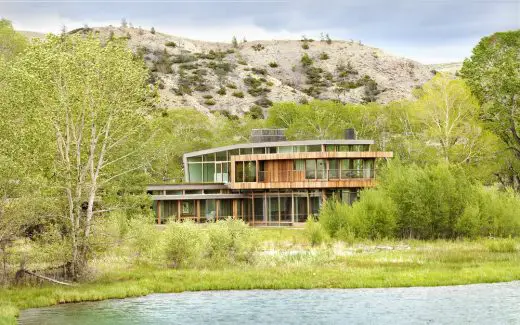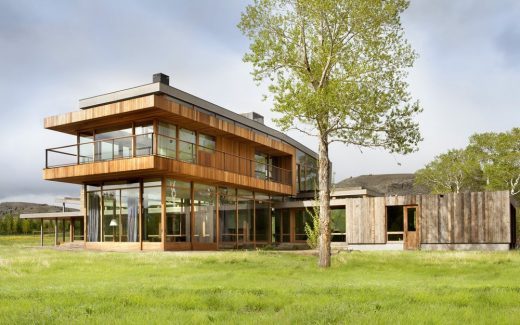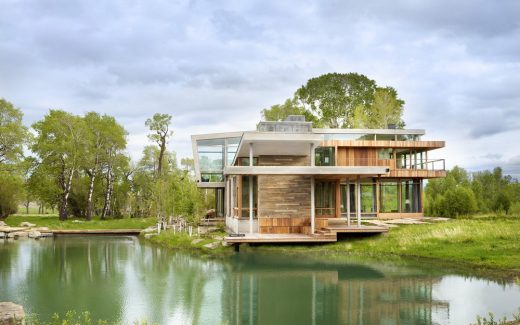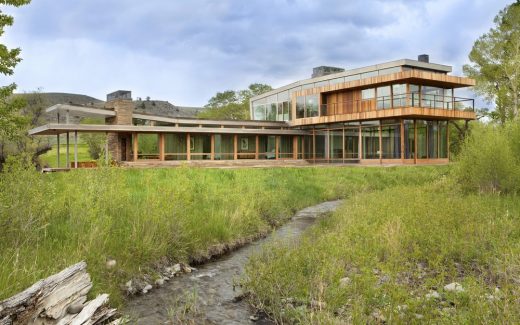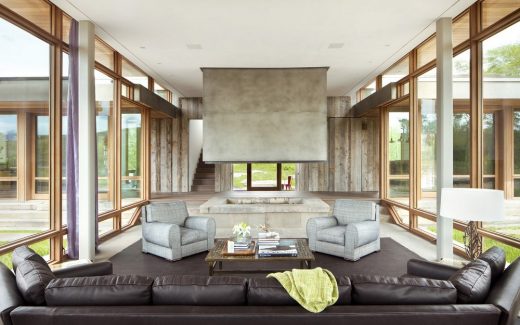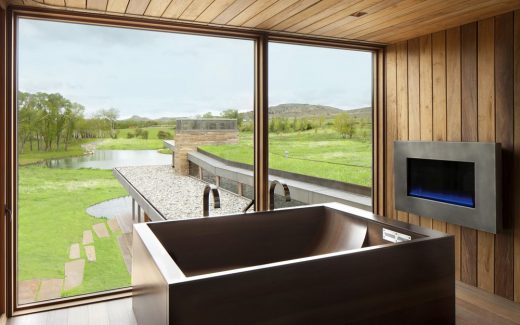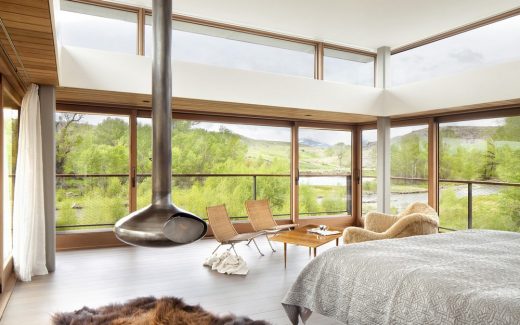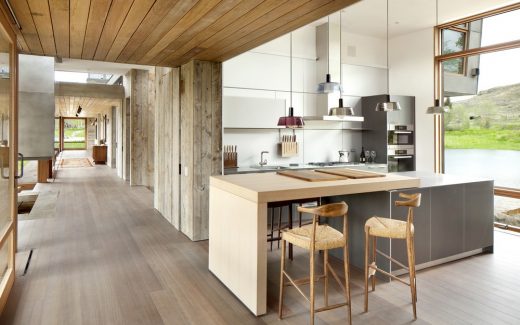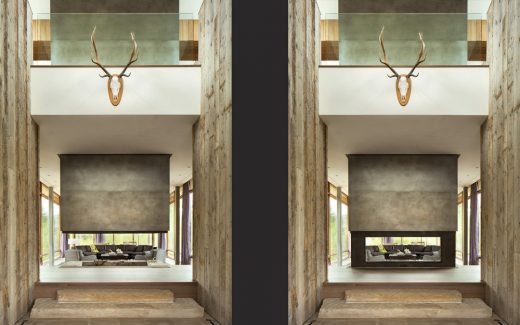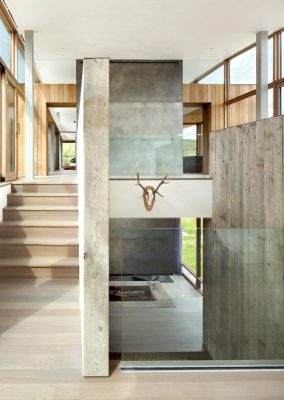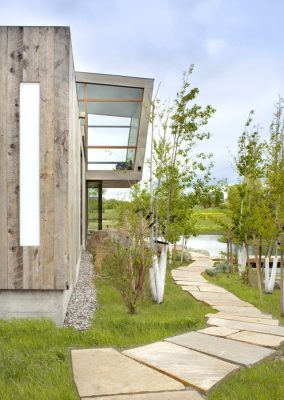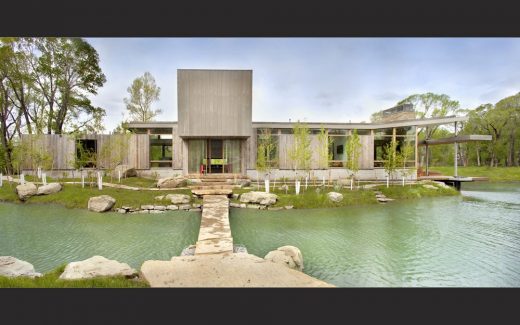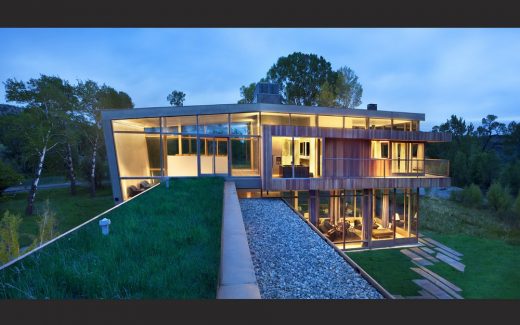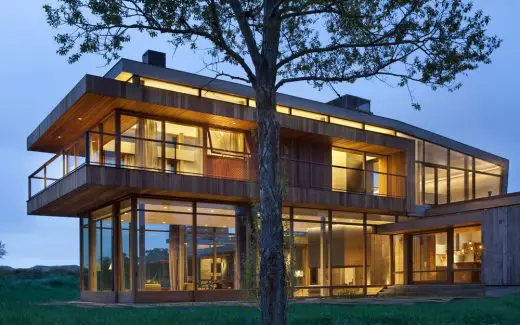Big Timber Riverside House award, Montana house photos, America residential property images, US ranch design
Big Timber Riverside House in Montana, USA
New American Residence design by Hughesumbanhowar Architects, USA
October 5, 2016
Design: Hughesumbanhowar Architects
Location: Montana, USA
Big Timber Riverside House
Photos by Gibeon Photography
Big Timber Riverside House, MT
The sole shelter providing trees on this 2000-acre Montana ranch are the cottonwoods along the banks of the property-bisecting river.
The house is sited is in a clearing within a grove of these trees that reveals a clear view of the distant mountain range known as the Crazies. The environs recall the unexploited American West of a century ago.
This river has the potential to dramatically flood its banks during late spring melt off in the mountains. As the first line of defense to this self-imposed threat, the house sits on a 30” tall porous plinth lifting the finish floors well above the flood line.
Other than the elevated driveway, the house will appear to float on the river as waters pass around and under the foundation. The house has been sited among spring fed ponds in the flood plain that provide year round water features when the river otherwise can slow to a trickle during drought cycles.
The house presents two distinct and separate facades on arrival, revealing itself after the visitor enters as two interlocking objects – one, a two-level glass wedge, the other a one story wooden bar.
Joined together they form a “T” shape. A glass enclosed hall along the western side of the residence adds to the width of the wooden structure and recalls the scale and function of the shed covered walkways in former frontier towns.
2014 AIATC Design Excellence Award
Photographer: Gibeon Photography
Big Timber Riverside House images / information from Hughesumbanhowar Architects, USA
Location: Montana, United States of America
Montana Buildings
Contemporary Architecture in Montana
Basecamp, Big Sky
Architects: CLB Architects
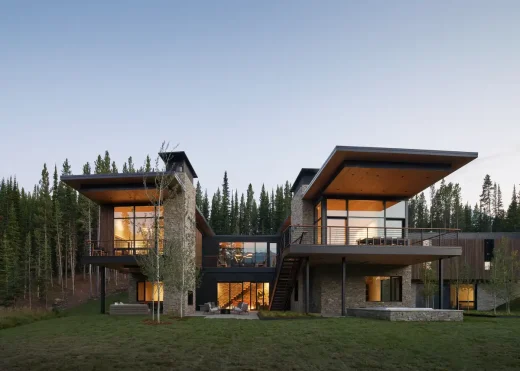
photo :Kevin Scott
Basecamp House in Big Sky, Montana
House 1114, Bozeman
Architects: Brad Engelsman
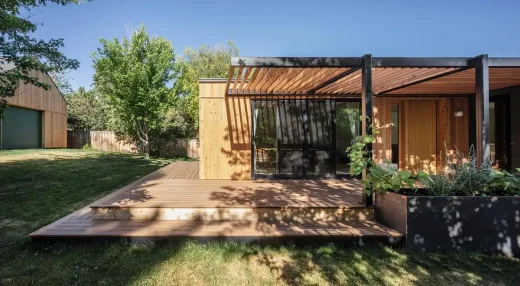
photo : Cody Brown
House 1114 Montana
Confluence House, Whitefish, Rocky Mountains, northwest Montana
Architects: CTA | Cushing Terrell
Confluence House, Whitefish
Cookhouse, Whitefish, Rocky Mountains, northwest Montana
Design: Fernau and Hartman Architects
Cookhouse in Park County, Montana
Tippet Rise Art Center Buildings in Montana
Tippet Rise Art Center Montana
Tippet Rise Art Center Building Design by Francis Kéré architect
American Architecture Designs
American Architectural Designs – recent selection from e-architect:
Comments / photos for the Big Timber Riverside House – Montana Residential Architecture design by Hughesumbanhowar Architects page welcome.

