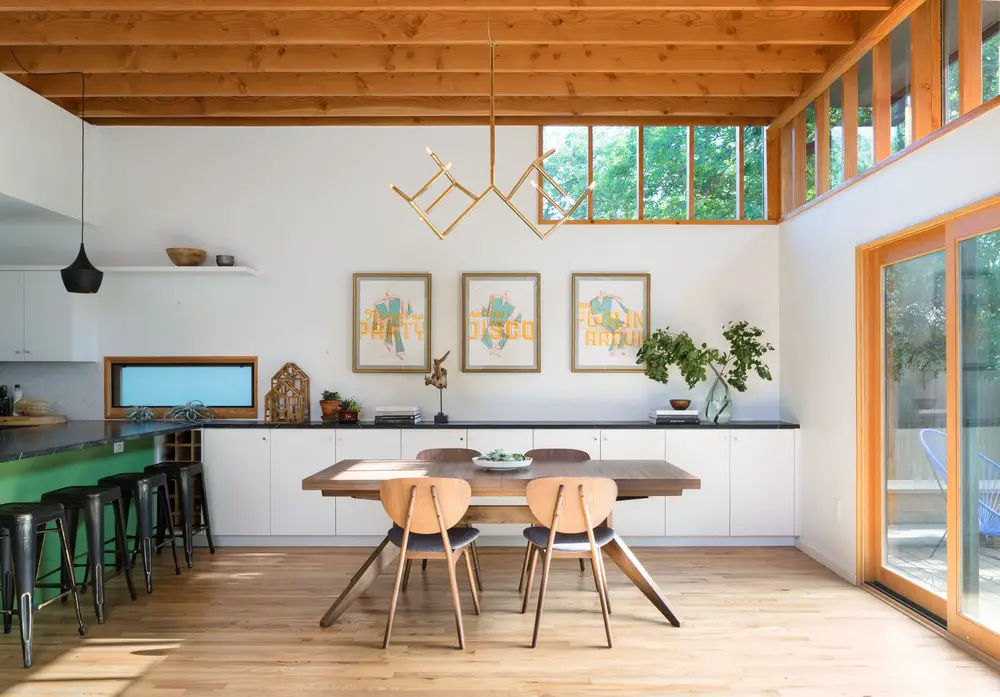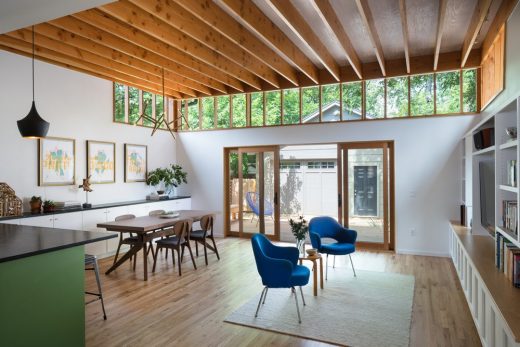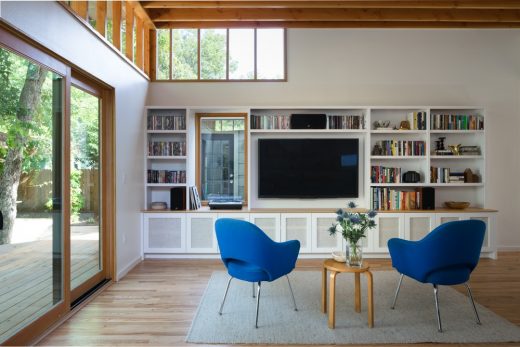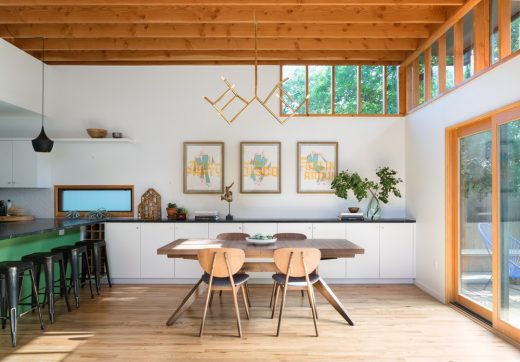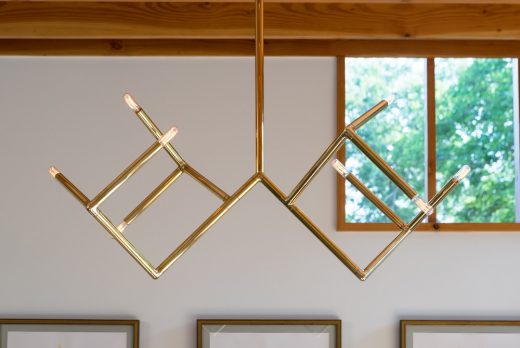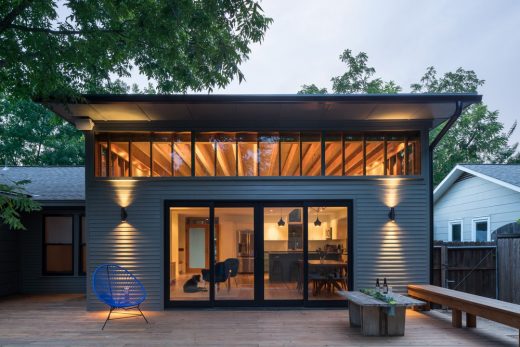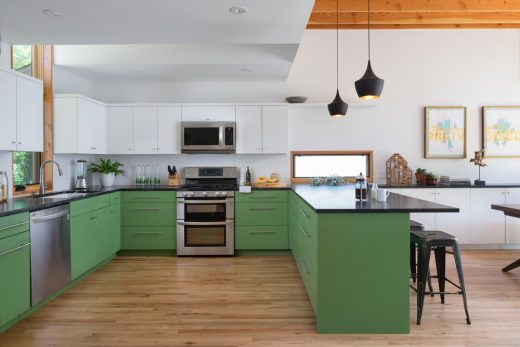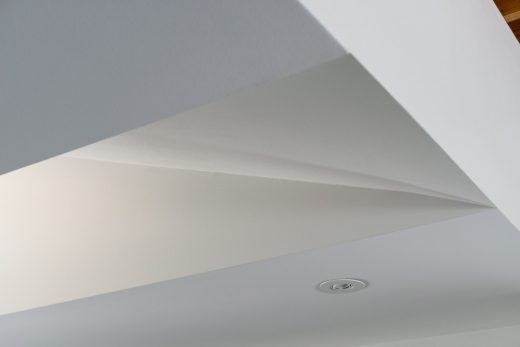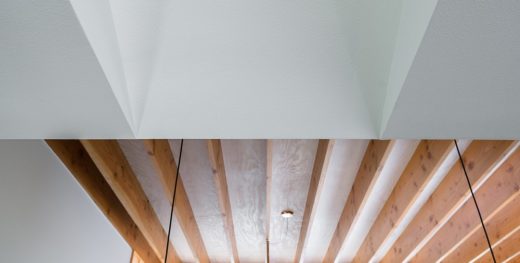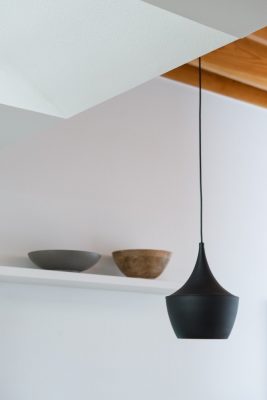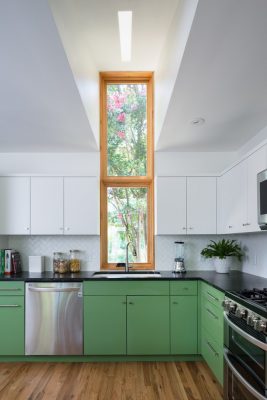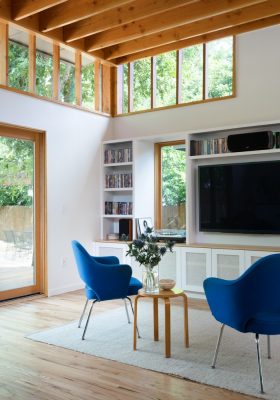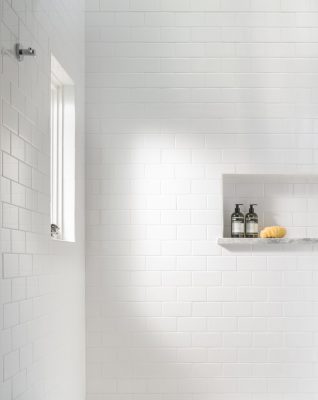Skyview House, Residence Austin, Texas 1940s Bungalow Residence, USA Residential Property, TX Architecture Images
Skyview House in Austin
Contemporary Home in Texas design by Murray Legge Architecture, USA
Jan 5, 2018
Design: Murray Legge Architecture
Location: Austin, Texas, USA
Skyview House
Photos by Whit Preston
Skyview House, Austin, TX
This typical Austin 1940s bungalow was strategically remodeled to transform an awkward arrangement of dark, low-ceilinged rooms into a single continuous space with kitchen, dining, and living areas. Custom clerestory windows provide indirect daylighting throughout the day, and a tall window slot in front of the kitchen sink frames a mature crape myrtle. Built-in cabinets maximize storage along both sides of the room.
What building methods were used?
Our intention was to work with the existing building typology, the modest post-war stick frame construction. Stick frame construction is the most common building system used in residential construction and its inherit beauty and elegance is often hidden, buried underneath sheetrock and other finish materials. For this project we wanted to reveal and work with the stick framing as a finished product and to allow it to shape the character of the interior space.
The even distribution of load paths through the building form give the stick framing a light and delicate quality. We introduced a balloon framing technique to support the roof and placed a custom window unit on the outside of the framing.
In doing so we eliminated the need for a large header and were also able to conceal the window stops and other glazing comments behind the continuous wooden balloon frame studs. This technique reduces the amount of components that are visible so that the simplicity of the framing is revealed.
What was the brief?
Designed for the editor in chief of the Texas Tribune, Emily Ramshaw and her filmmaker husband David Hartstein this remodel transformed a modest midcentury bungalow into an open light-filled space. The couple was determined to maintain the modest and understated character of the Austin streetscape while being able to create an open and contemporary interior.
Skyview House, Austin – Builsing Information
Project size: 1300 ft2
Completion date: 2015
Building levels: 1
Photographer: Whit Preston
Skyview House in Austin information / images received 050118
Location: Austin, TX, USA
Austin Homes
Contemporary Austin Houses – selection:
Annie Residence in Austin
Design: Bercy Chen Studio, Architects
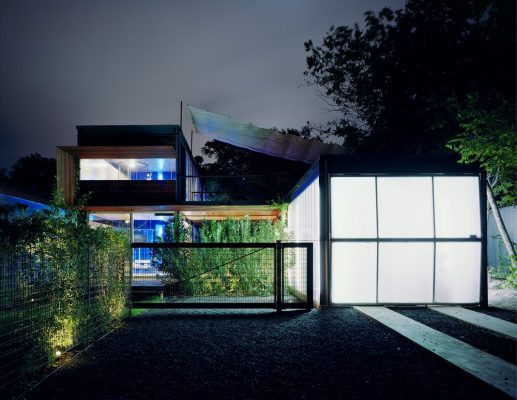
photo from architects studio
West Lake Hills Residence – Austin Home
Design: Specht Harpman
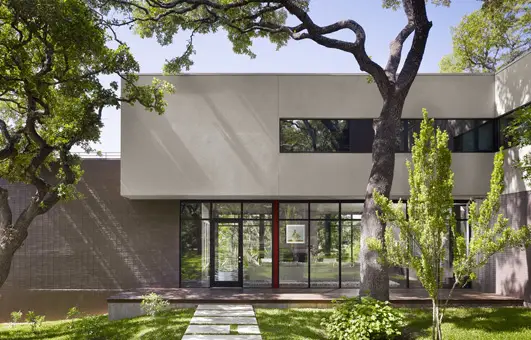
photo : Casey Dunn
Tree House in Austin
Design: Matt Fajkus Architecture
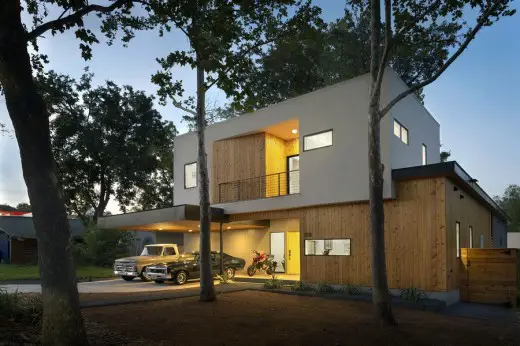
photos from Brian Mihealsick, Bryant Hill, Twist Tours
Carved Cube House in Austin
Design: Bercy Chen Studio, Architects
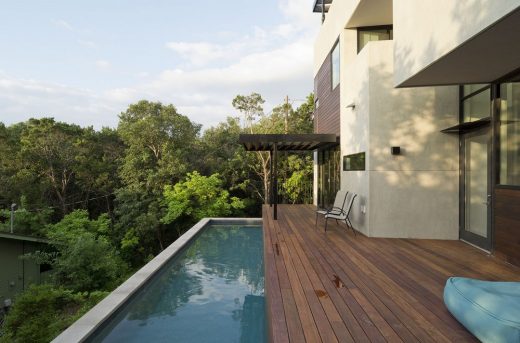
photograph : Paul Bardagjy
Architecture in the USA
Beechwood Residence, Dallas
Design: Morrison Seifert Murphy
Beechwood Residence
Berkshire Residence, Dallas
Design: Morrison Seifert Murphy
Berkshire Residence
Winspear Opera House, Dallas
Design: Foster + Partners, architects
Texan Opera House
Comments / photos for the Skyview House in Austin Architecture design by Murray Legge Architecture page welcome.

