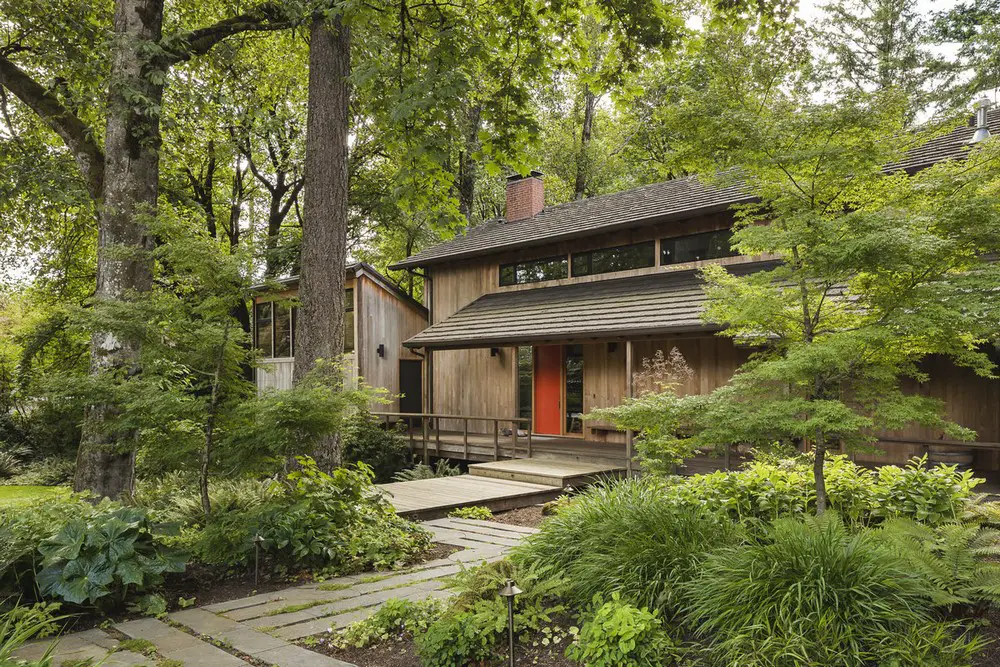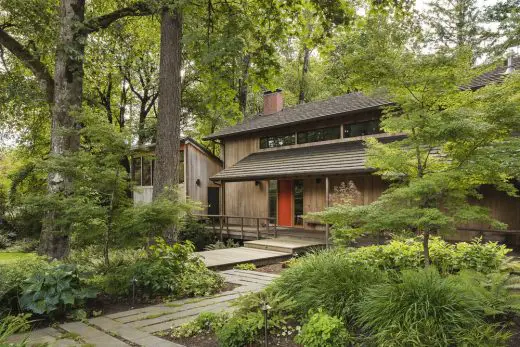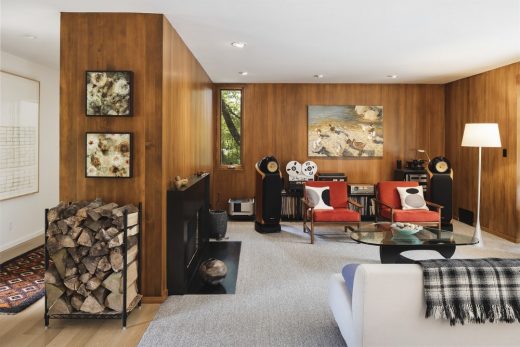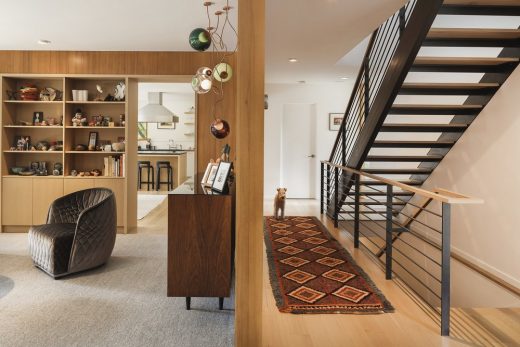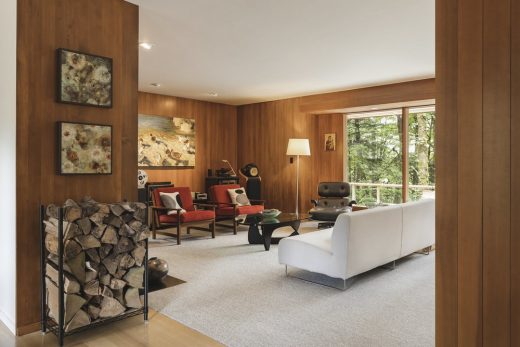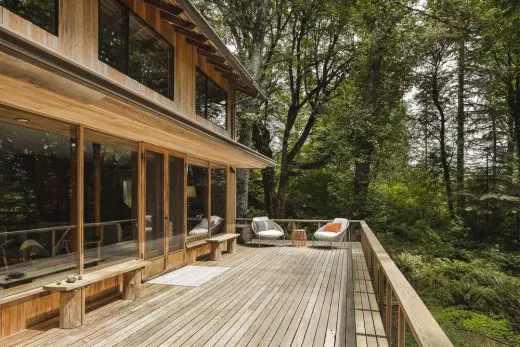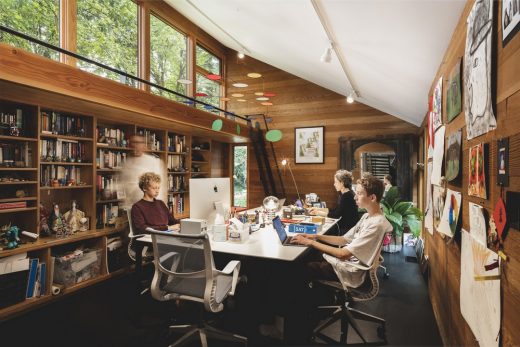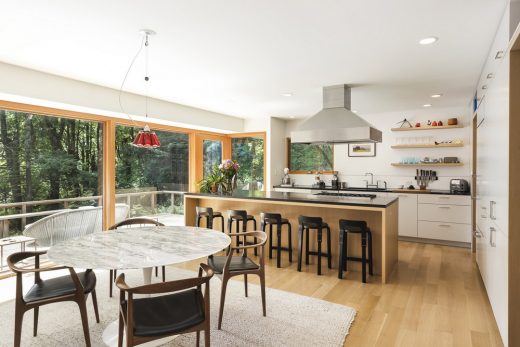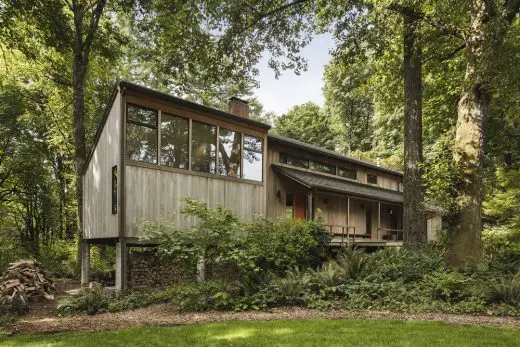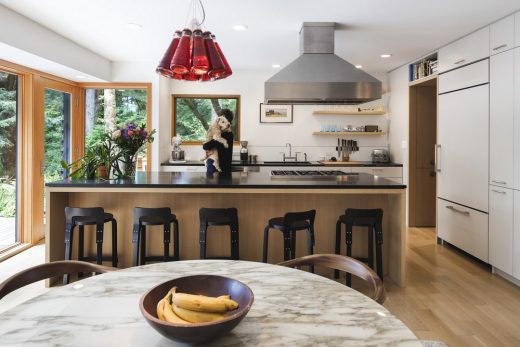Nims Bezaitis Residence, Oregon Residential Architecture Photos, USA Real Estate, OR Home Renovations
Nims Bezaitis Residence in Portland
Real Estate Project in Oregon: Woodland Property in USA design by Paul McKean Architecture
Oct 16, 2019
Design: Paul McKean Architecture
Location: Portland, Oregon, USA
Nims Bezaitis Residence
Images by Chuck Spin
Nims Bezaitis Residence in Oregon
This 3,200 square foot home was originally designed by Portland Mid-Century master John Storrs in 1959 for the Holtz family.
Paul McKean Architecture’s goal for the renovation was simple – to carefully restore existing natural finishes while simultaneously upgrading all functional aspects of the home, including a modernized kitchen, bathrooms, family art studio and media room.
Only 80 square feet was added to the home, slightly increasing the size of the kitchen.
Nims Bezaitis Residence, Portland – Building Information
Architects: Paul McKean Architecture
Project size: 3200 ft2
Site size: 12000 ft2
Completion date: 2016
Building levels: 3
Images: Chuck Spin
Oregon home design in Portland by Paul McKean Architecture information / images received 161019
Location: Portland, Oregon, United States of America
Oregon Building Designs
Contemporary Oregon Architecture
Arvin Residence, Hood River
Architects: Paul McKean Architecture
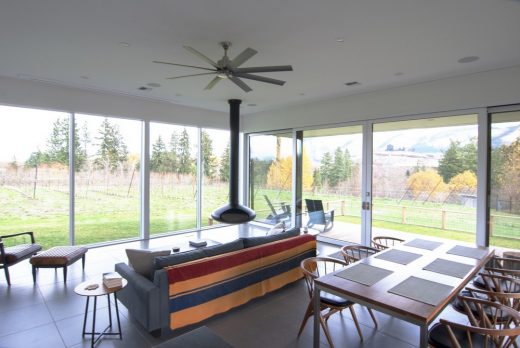
photo : Paul McKean
New Residence on Hood River
The building section allows for a high ceiling in the open living area and lower ceiling in the bedrooms that conceals a gracious roof terrace that has views of Mt Hood to the south. The landscaping consists almost entirely of a newly planted apple orchard.
Rangers Ridge House, Portland
Design: Giulietti / Schouten Architects
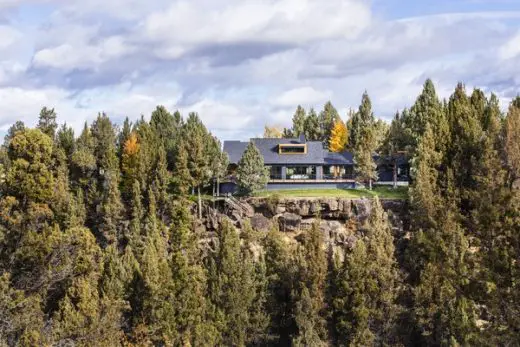
photo : David Papazian
New Home in Portland
Panavista Hill House, West Hills, Portland
Design: Steelhead Architecture
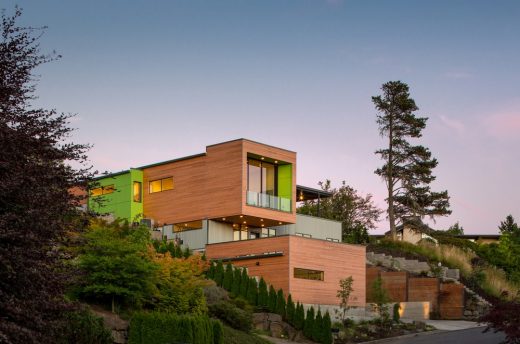
photo : Josh Partee
House in Portland
The volumes of the house are stacked and cantilevered in alternating materials for clarity of form and the creation of dynamic outdoor spaces. The vertical stair shaft acts as both the circulation hub and source of natural light to the lower floors.
Neal Creek House, Hood River, Oregon
Design: Paul McKean Architecture
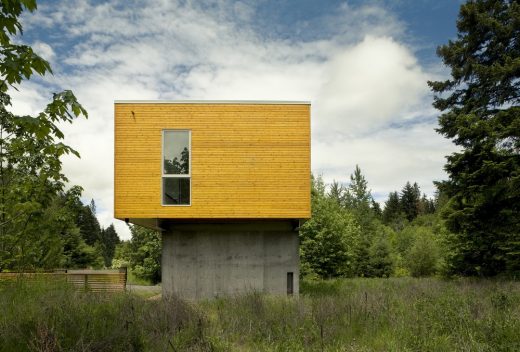
photo : Stephen Tamiesie
Oregon House in Hood River
American Architecture Designs
American Architectural Designs – recent selection from e-architect:
Comments / photos for the Nims Bezaitis Residence Portland – New House in Oregon design by Paul McKean Architecture page welcome.

