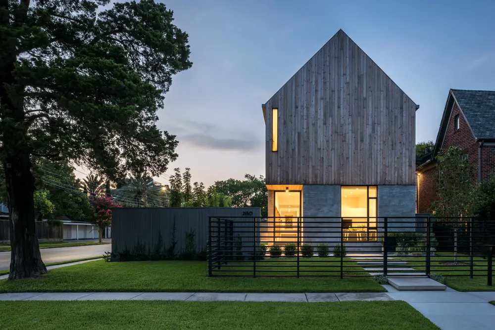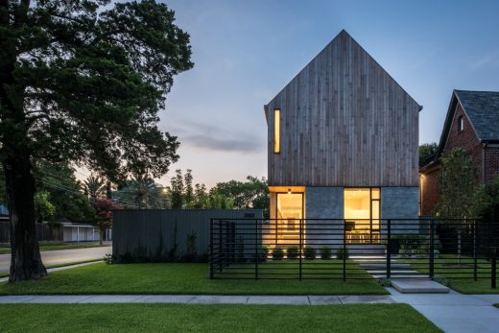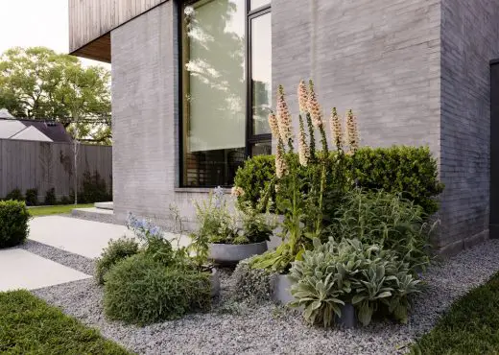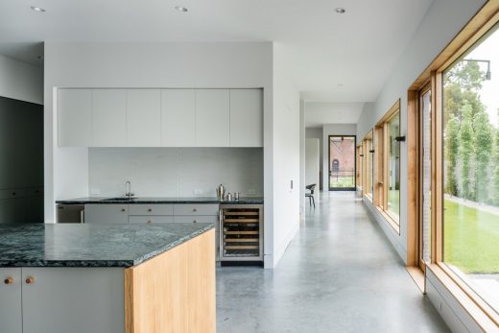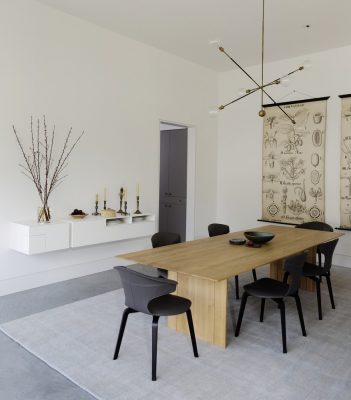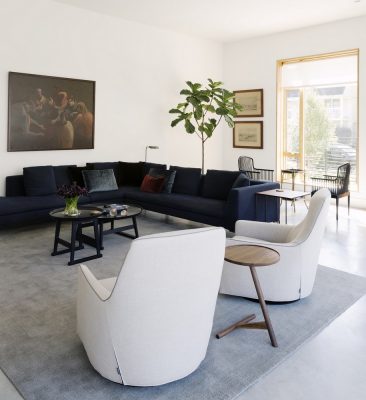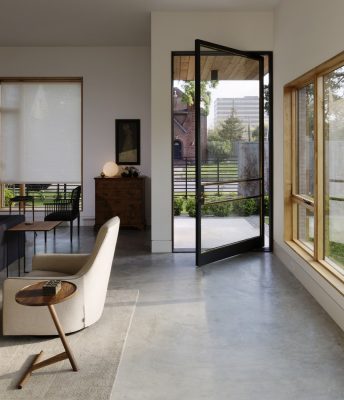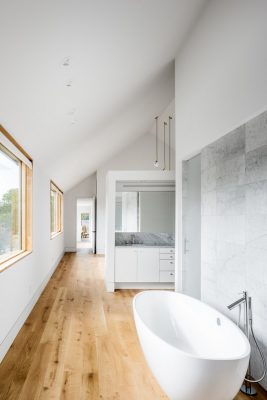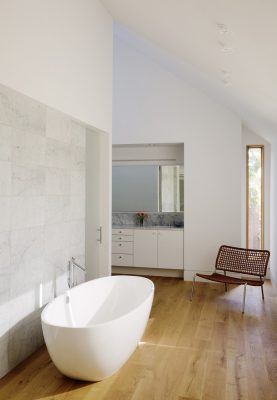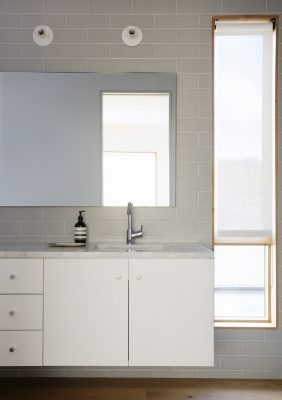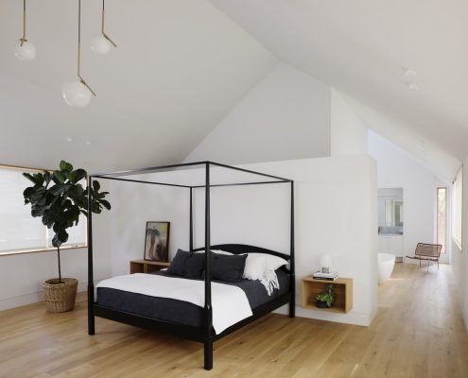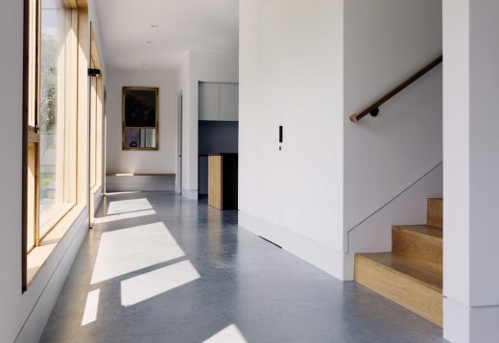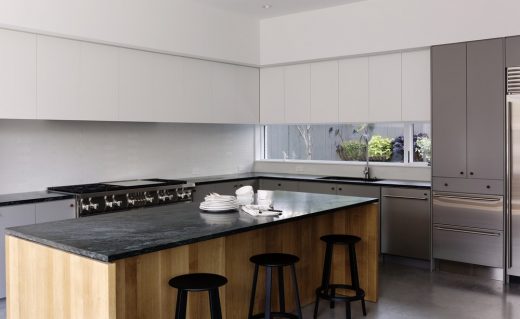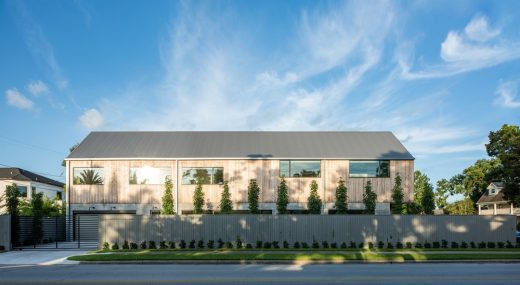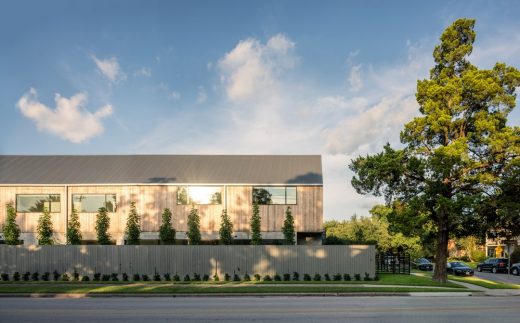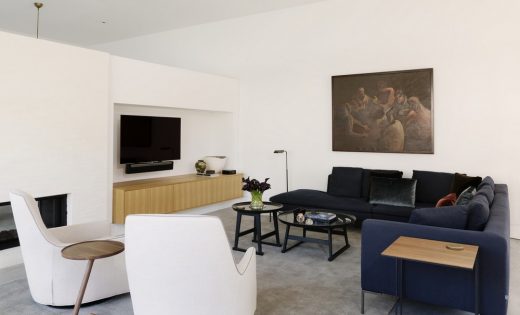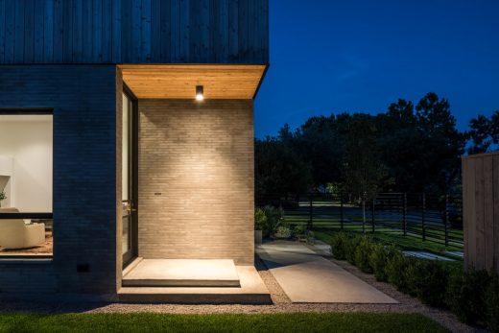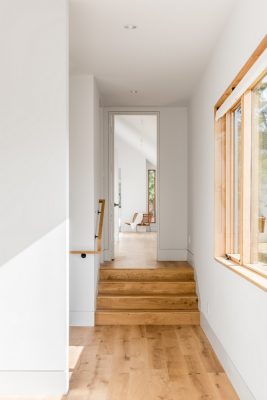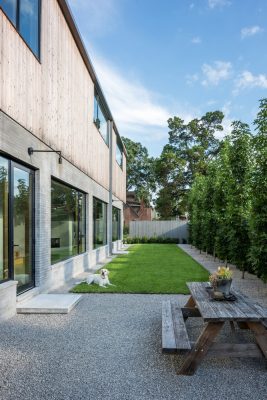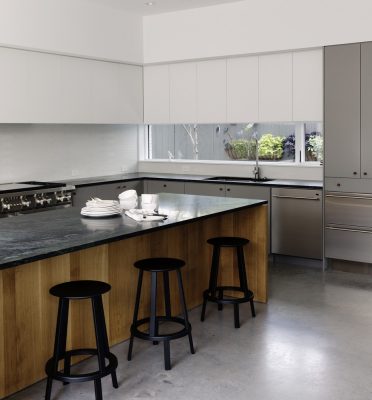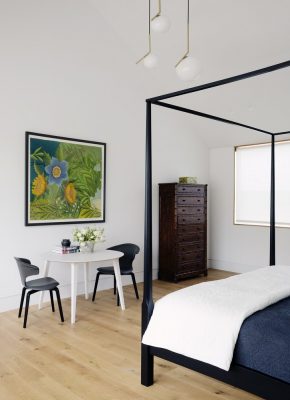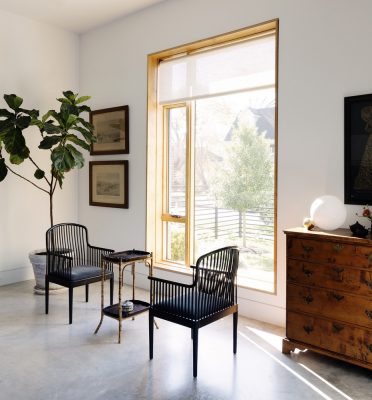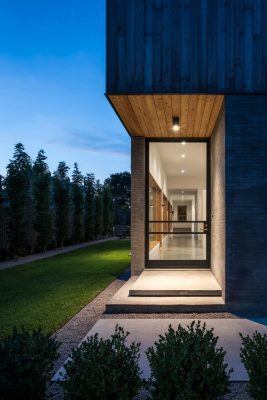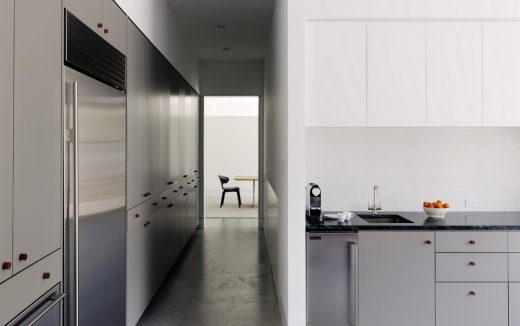Family HQ House Houston, Texan home images, Building Architects, TX real estate project, US architecture
Family HQ House in Houston
Architect Designed Home Development, America design by Viviano Viviano
Apr 4, 2018
Design: Viviano Viviano
Location: Houston, Texas, USA
Family HQ House
Photos by Peter Molick and Jack Thompson
Family HQ House – New Texas Home
Interior designer and contractor commissions her son – an upstart fresh out of architecture school – to design a house she will build for herself. The resulting project becomes the social hub for a close-knit family and the inaugural work of a mother-and-son firm.
Michael Viviano’s parents tapped him for the design of a new house that would accommodate their busy lifestyles and serve as the social hub for their close-knit family. Their desire was to have openness to a point, but for the entertaining spaces to have a somewhat traditional degree of separation between them.
The site is a busy corner lot in a bustling part of Houston, so the interior of the house and the exterior landscape needed to cultivate a quiet sense of calm. Stylistically, Michael had to ease his parents’ transition from a series of more traditional homes to a more modern setting.
The massing of the house and choice of materials would need to maintain a dialogue with familiar house typologies and vernacular forms. The interior would be set up as a clean, streamlined backdrop for the antique and vintage furnishings the couple would bring with them, which would blend with contemporary pieces as they settled in.
Who are the clients and what’s interesting about them?
Michael’s mother and father did commission him to do the architectural work, but the extent to which the project was a family affair is deeper: Michael’s mother Catherine, an interior designer with fifteen years experience in construction, built the house. The project became the starting point for a new venture together between mother and son.
Catherine and her husband Chris are empty-nesters but entertain frequently and do host large family gatherings often. Catherine is a passionate cook and demanded a functional kitchen with efficient workflow and separation from the other public spaces.
Given her knowledge of budgets and construction assemblies, Catherine was poised to be hawkish throughout the design phase. Any significant cost item would almost always need to be offset by a value-driven decision somewhere else. This mandate proved invaluable to Michael: the demand for economies and efficiencies helped the young designer find clarity and rigor in a simple scheme.
What were the key challenges?
The site is long and narrow and abuts a major thoroughfare.
Michael’s parents wanted a modern house but needed to feel a connection to some aspect of the historicist homes they’d previously enjoyed.
Family dynamics were ever-present, as Michael was not only engaged in his first major venture with his mother as the builder, but with both his parents as the clients.
What were the solutions?
The site planning encouraged the development of a long, slender building that would sit on the side farther from the major thoroughfare and open itself along its length to a linear garden of orderly plantings set in gravel. Both floors of the house are organized along corridors at the garden’s edge, so light and views are carefully managed throughout the interior. A row of slender silhouette sweetgum trees creates a screen that softens the relationship to the street.
Formally, the taut extrusion of the familiar gable façade is a nod to European and American vernaculars to which Michael’s parents were endeared. The materials palette, too, is earthy and hand-hewn. The elongated bricks speak to contemporary ideas about linearity, but the mortar slurry softens the effect and creates a muted tonality. Above the brick, the larch cladding is left in its natural state and will weather to an imperfect silver.
In the interior, the palette is restricted to white gypsum, concrete, white oak and a few types of natural stone. Chris’ mother is an antiques dealer, and Catherine has long utilized antique and vintage items in her interior design practice, so the couple continually rotate their favorite furnishings and artifacts against the sparse but sharply detailed architectural backdrop.
Regarding the mixing of family and business, Chris played a pivotal role in assisting Michael and Catherine whenever they were overly engulfed in a problem detail or had a disagreement. Their external collaborators – engineers, tradesmen, vendors – were also helpful in this way. Ultimately, the family enmeshment brought on by the project produced a bourgeoning design-build practice. Catherine and Michael now work together in their eponymous firm and have never looked back.
Family HQ House, Houston – Building Information
Key products used:
Exterior:
– custom-cut concrete bricks (1-5/8″ x 7-5/8″ x 15-5/8″ concrete solid, ripped in half lengthwise and stacked on the flat)
– tongue-and-groove larch cladding, milled in Austria and imported by Stein Wood Products
– corrugated metal roof with custom flashing details
– custom, laser-cut steel and glass front door with solid brass stops, designed by Michael Viviano and fabricated by Renfrow + Co Metalsmiths
Interior:
– Windows by Kolbe
– Fireplace by Spark
– Lighting by Apparatus Studio, Michael Anastassiades for Flos, Rich Brilliant Willing, Visual Comfort
– Plumbing fixtures by Waterstone, Axor, Hansgrohe
– All millwork and cabinetry designed by Michael Viviano and fabricated locally
– Soapstone and carrara marble in kitchen and bathrooms
Project size: 4250 ft2
Site size: 6400 ft2
Project Budget: $1000000
Completion date: 2016
Building levels: 2
Architectural Design; Builder; Interior Design: Viviano Viviano
Structural Engineer: Insight Structures
Photography: Peter Molick and Jack Thompson
Family HQ House in Houston images / information received 250118 from Viviano Viviano
Location: Houston, Texas, USA
Houston Architecture
Houston Buildings – Selection
Museum of Fine Arts Houston Expansion
Architects Shortlist – Steven Holl Architects win
Museum of Fine Arts Houston Expansion
PageSoutherlandPage
GSA Field Office
Gensler
Discovery Tower Houston
Marshall Strabala, Gensler
Houston Ballet
American Houses
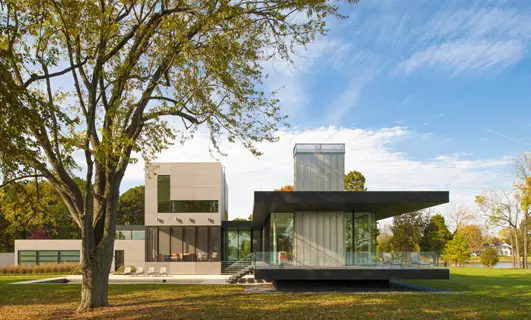
photo : Maxwell MacKenzie Architectural Photographer
Olson Sundberg Kundig Allen Architects
Houston house
Perot Museum of Nature & Science, Dallas
Morphosis
Perot Museum of Nature & Science
Houston Architecture Event at Rice Design Alliance
Comments / photos for the Family HQ House in Houston – New Texas Real Estate design by Viviano Viviano page welcome.

