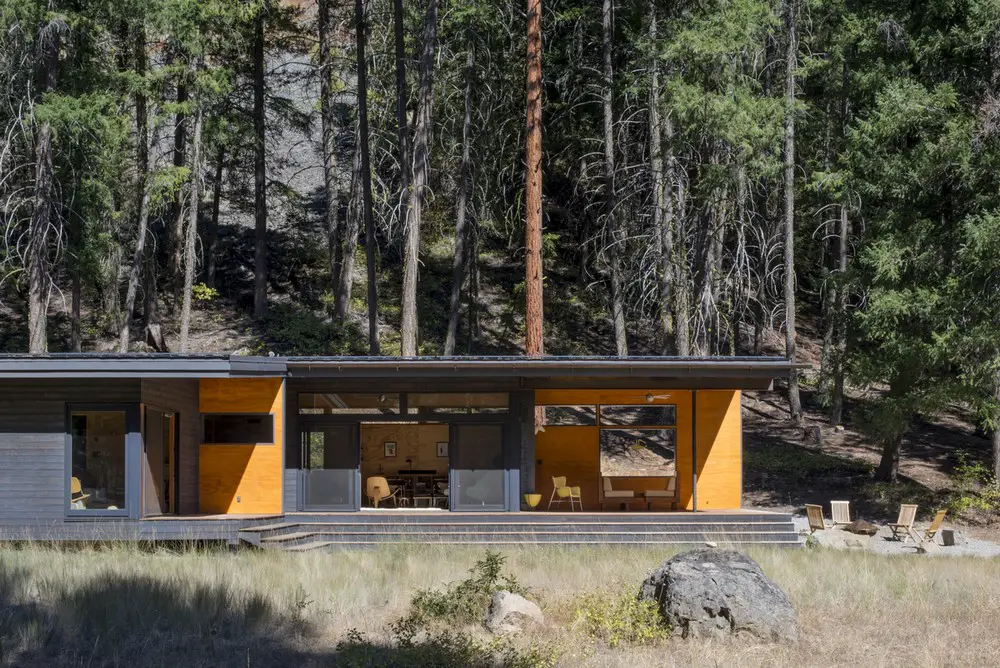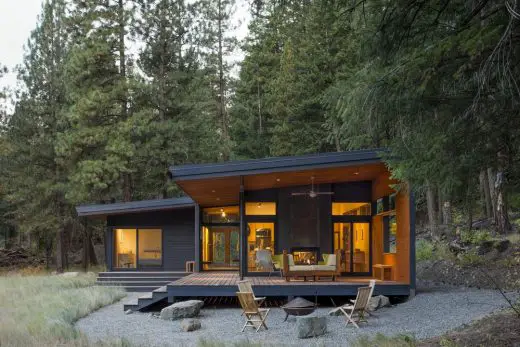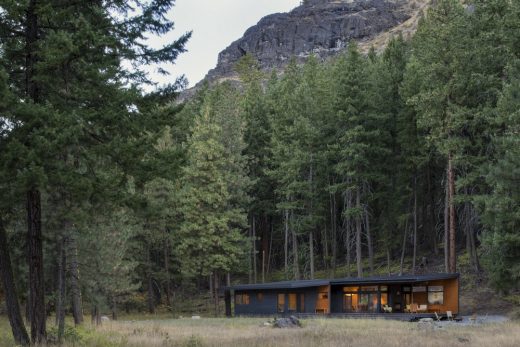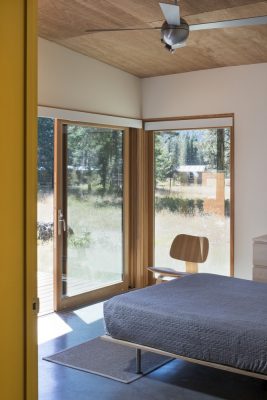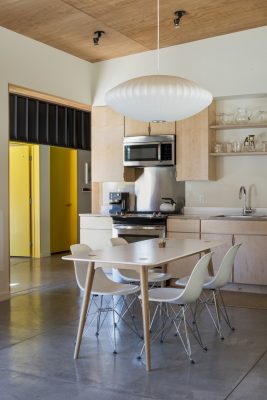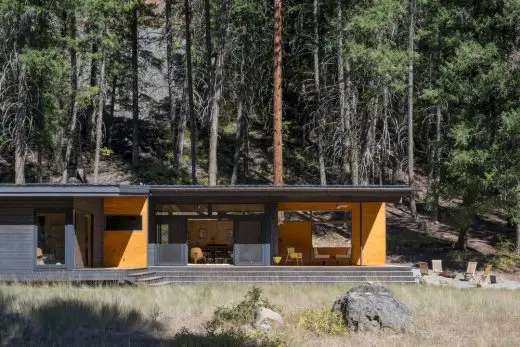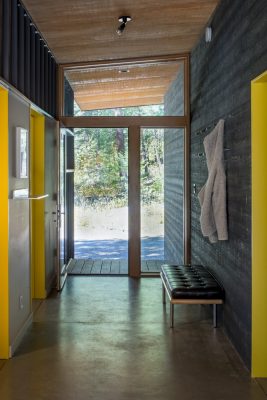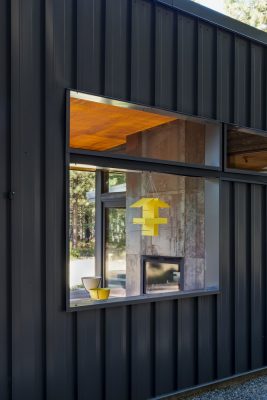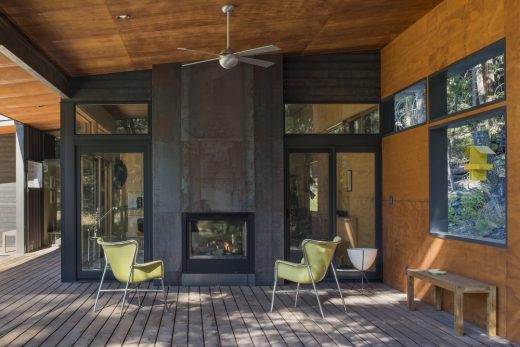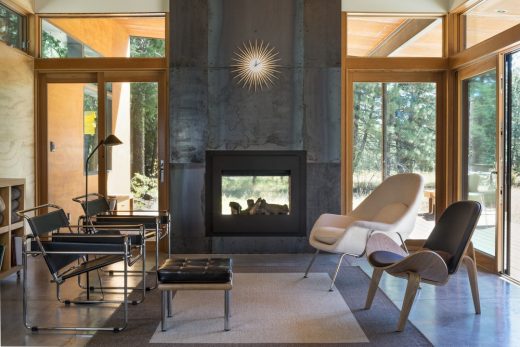Lot 6 House in Winthrop, WA cabin, Washington real estate design, New Okanogan County property images, US architecture
Lot 6 House in Winthrop, WA
Contemporary Okanogan County Cottage in Washington, USA, design by Prentiss + Balance + Wickline
Jun 15, 2018
Architects: Prentiss + Balance + Wickline
Location: Winthrop, Okanogan County, Washington, USA
Lot 6 House, Winthrop, WA
Photos by Eirik Johnson
Lot 6 House in Okanogan County
Sited at the toe of a dramatic, wooded slope, the long, low Lot 6 Cabin appears to hover just above the surrounding meadow grasses. This 1,100 sf cabin was designed for two outdoor enthusiasts who placed equal value on exterior and interior spaces. To that end, every part of the design, from concept through detailing, seeks to break down the barriers between indoors and outdoors.
The program is divided into two “bars,” one of which contains a kitchen/living/dining space as well as a utility room and garage. The other contains a bedroom, “flex” room and bath. The bed/bath volume is pushed toward the meadow side of the house and the kitchen/living/dining volume is set back toward the slope. The connective tissues between the two bars are the hall and decks.
Cladding remains consistent from exterior to interior in order to more clearly distinguish the bars as separate volumes, drawn together yet held apart like magnets at the glassed-in void of the hall. Each bar has a distinct “slope side” and “meadow side” materiality.
At slope-facing walls, a standing seam metal roof appears to bend and continue as a wall; its inner faces are lined with sanded plywood panels. Horizontal shiplap siding clads the exterior side of meadow-facing walls, with simple, painted drywall at the interior.
The hallway/deck passage between the bars culminates in a semi-enclosed outdoor room, which shares a two-sided fireplace with the interior living room.
To stay within a very tight budget, the design team used modest finishes and fixtures in thoughtful ways. In addition, the cabin’s small footprint, super-insulated envelope, on-demand propane hot water heater, efficient in-floor radiant heat, and passive solar strategies offer cost effective sustainability.
The clients are both outdoor enthusiasts and lovers of nature. They wanted a retreat that reflects their relationship to the surrounding land, and to that end the house is designed to break down the barriers between interior and exterior space. The cabin is small in its enclosed square footage, but generous decks that reach out to the surrounding meadow substantially add to the experience.
A tight budget meant that thoughtful solutions were necessary, especially for finishes and fixtures. The design team was able to implement sustainable practices with careful consideration of balancing costs, efficiency, and effectiveness.
The team used deliberate material selections in thoughtful ways that were both budget-conscious and strengthened the underlying design concept. An understanding of the balance between cost and effectiveness led to specific sustainable elements that included its small footprint and passive solar strategies, as well as opting to use a super-insulated envelope, on-demand water heater, and in-floor radiant heating.
A small overall building footprint; other passive-solar strategies including orientation and massing; and several active elements including the use of a super-insulated building envelope, an on-demand propane water heating, and in-floor radiant heat.
Lot 6 House, Winthrop, Okanogan County, Washington – Property Information
Project size: 1100 ft2
Completion date: 2015
Building levels: 1
Architects: Prentiss + Balance + Wickline
Photography: Eirik Johnson
Lot 6 House in Winthrop, WA images / information received 150618 from Prentiss Balance Wickline Architects USA
Prentiss Balance Wickline Architects
Location: Winthrop, Okanogan County, Washington, USA
Washington Architecture
Seattle Architecture Designs – chronological list
North Bay House, San Juan Island, Washington, USA
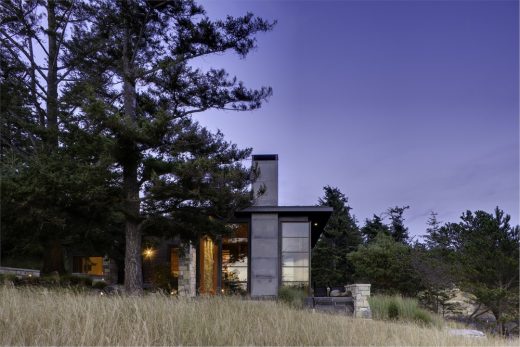
photograph : Jay Goodrich
House on San Juan Island by Prentiss Balance Wickline Architects
US Architecture Designs – chronological list
Washington Houses
Stubbs Residence, Beacon Hill
Architects: Architecture Building Culture
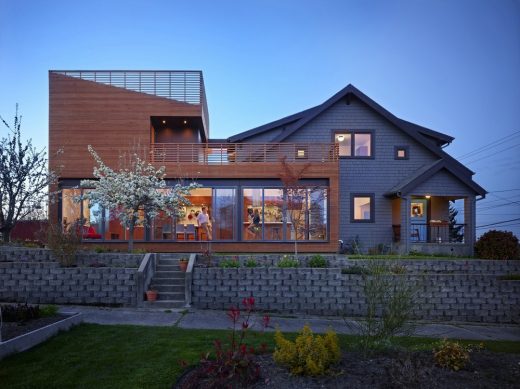
photography : Benjamin Benschneider and Architecture Building Culture
Residence in Beacon Hill
Queen Anne House
Design: Collaborative Companies
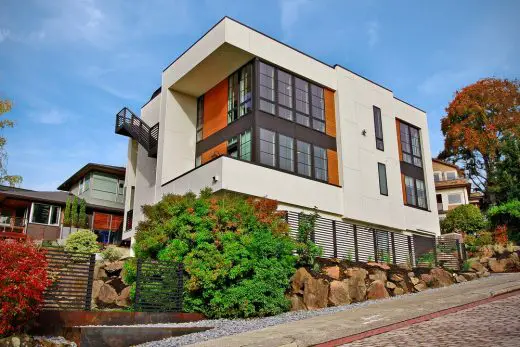
photograph : Vicaso
Queen Anne House in Seattle
Architects: Bohlin Cywinski Jackson
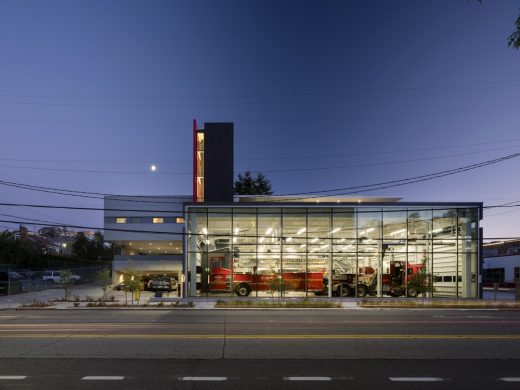
photo : Nic Lehoux
Seattle Fire Station 32 Building
Key Center Lobby Reposition, Bellevue, Washington
Design: SkB Architects
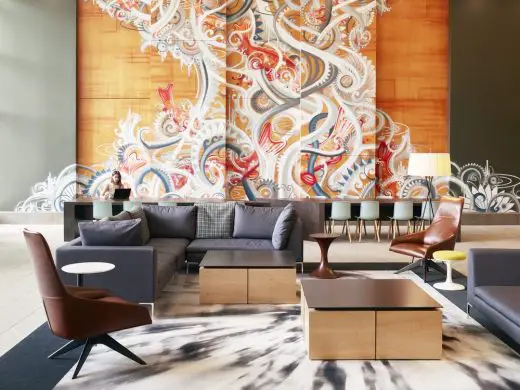
photo : Spencer Lowell
Key Center Lobby Bellevue Building
Design: LMN Architects
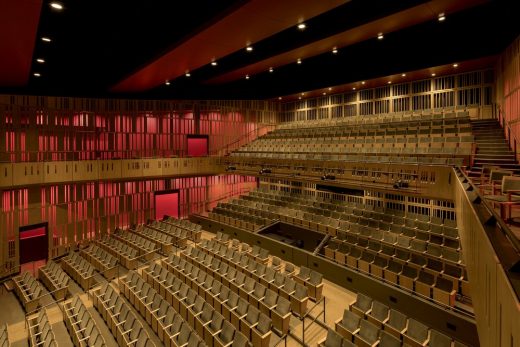
photo : Jeremy Bittermann
Federal Way PAEC Seattle Building
Tommy Bahama HQ
Design: SkB Architects
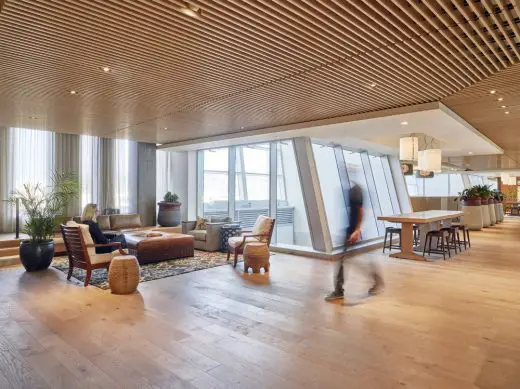
image from architecture office
Tommy Bahama HQ
Comments / photos for the Lot 6 House in Winthrop, WA property design by Prentiss + Balance + Wickline page welcome.

