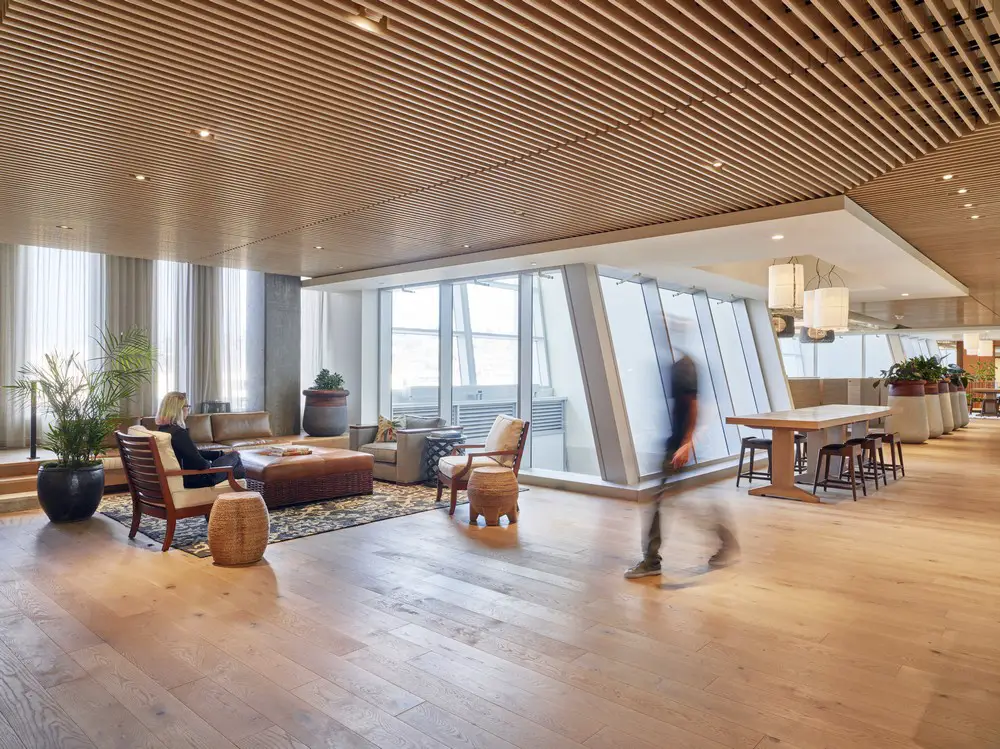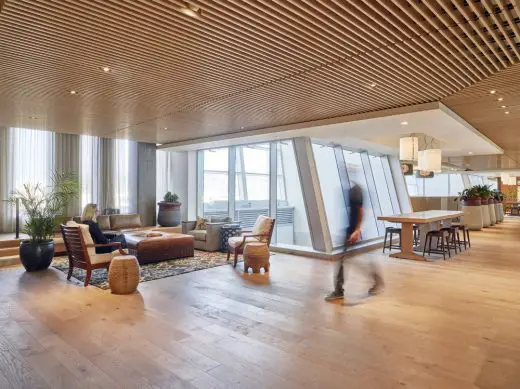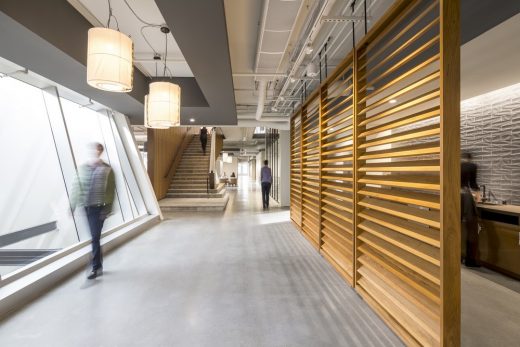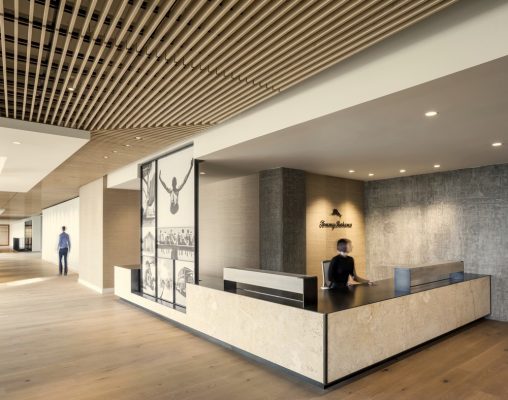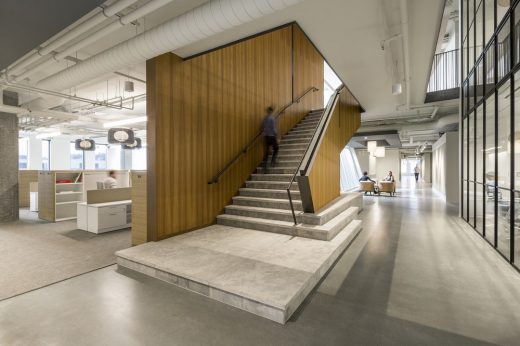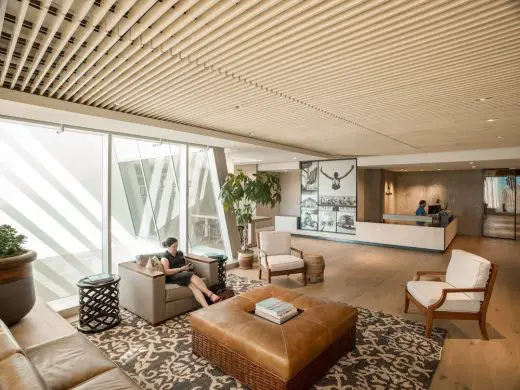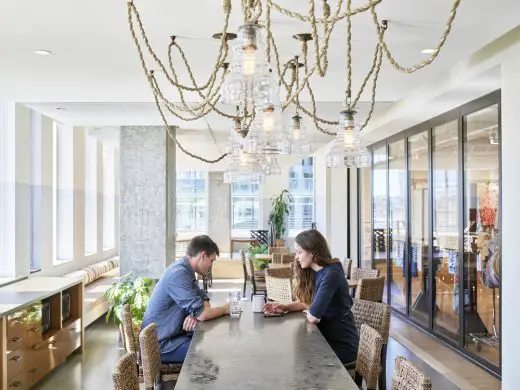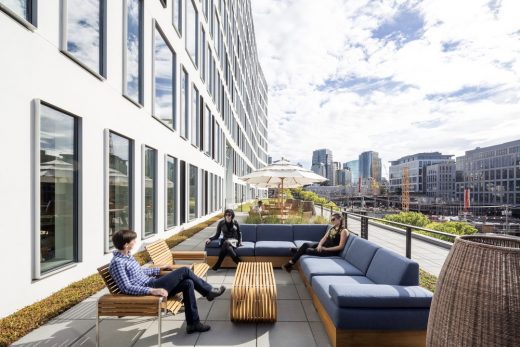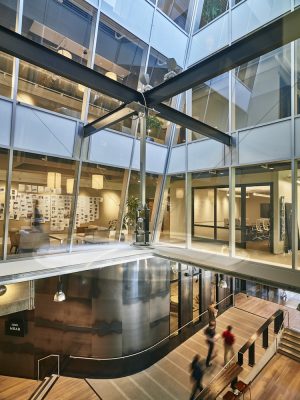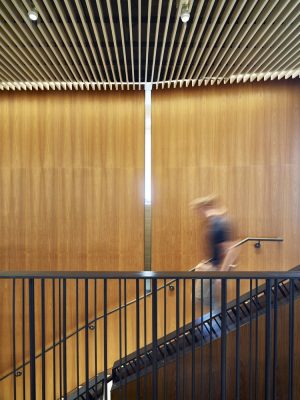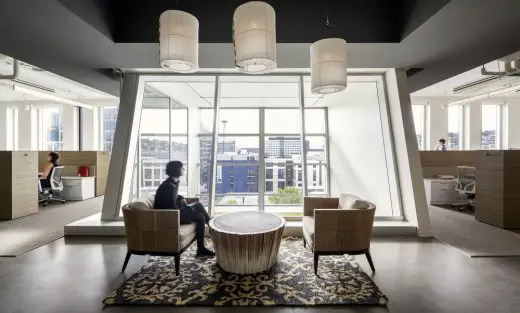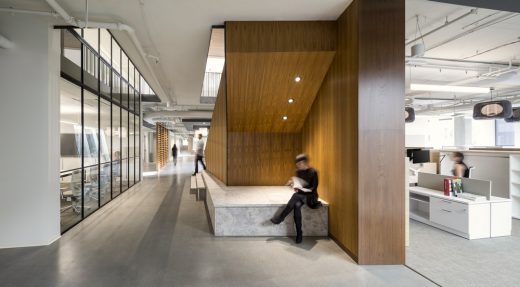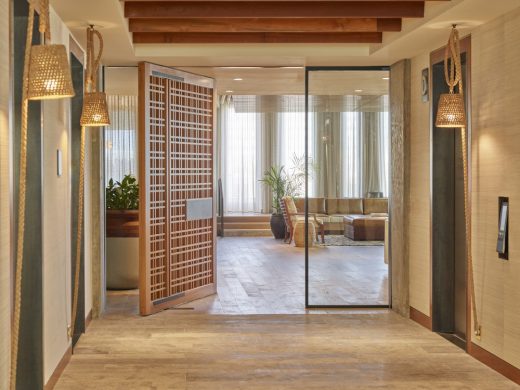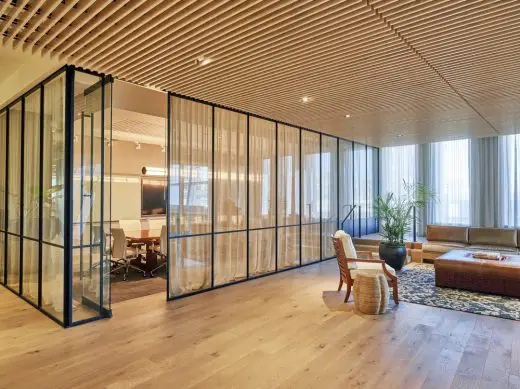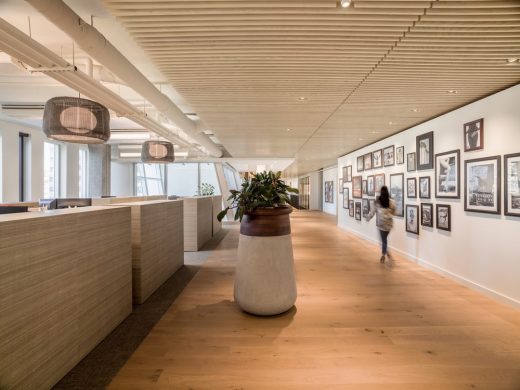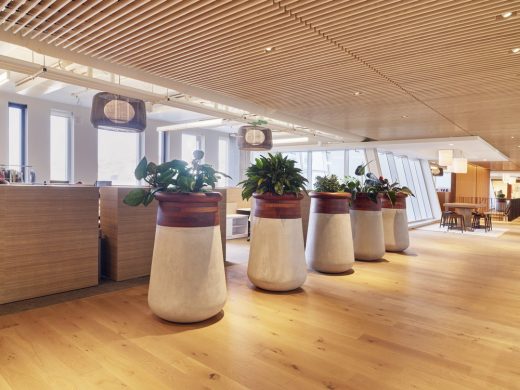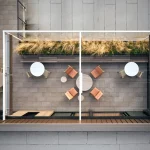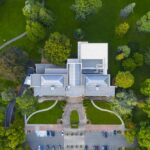Tommy Bahama HQ Seattle, Washington Office Premisses, Interior Design Development, Architecture Images
Tommy Bahama HQ in Seattle
Contemporary Interior Architecture in WA design by SkB Architects, USA
Apr 5, 2018
Tommy Bahama HQ Seattle
Design: SkB Architects
Location: Seattle, Washington, USA
Tommy Bahama HQ
When Tommy Bahama first moved to the South Lake Union neighborhood of Seattle in 2005, it had fewer than 200 employees occupying roughly 78,000-square-feet of space. With a headcount now twice that, designing and building a commercial interior that not only accommodated this tremendous progress, but also stayed true to their core values as a company was at the forefront of the project team’s vision.
Inspired by the Tommy Bahama ethos to “Make Life One Long Weekend,” the new 120,000-square-foot office design builds upon the attributes that have made Tommy Bahama so successful—the embodiment of island life and casual sophistication. The spaces feature a natural material palette and rich textures such as woven fabric wall coverings and rough-honed stone. And the open, casual setting fosters a relaxing environment in which to work, a place not unlike a modern beach house. The design is focused on the user experience and reflects the attributes found throughout the brand and its products.
A grand “boardwalk” serves to organize the space, drawing guests from the main lobby and reception to the showroom and mock store, and the collaborative workspaces. Casual seating areas along the boardwalk, provide opportunities for informal gathering.
Natural light floods into the offices through ample exterior glazing and most notably via three large, fully-glazed monitors, which project into the circulation space and visually connect each floor to the market hall below.
Flexible work spaces allow users to tailor their environment based on departmental and team requirements. By locating reception and amenities on an intermediate level of the company’s four floors, employee interaction and social engagement is essentially ensured. The end result is an immersive environment that represents the brand through design.
Sense of community takes center stage at Tommy Bahama. By electing to lease the floors in the podium of the building, rather than upper floors in the tower, Tommy Bahama was able to create and reinforce physical and visual connections to the community for its employees.
Visual access to the market hall at the base of the building through the large four-story light monitors which engage each of the floors, symbolizes this connection. Breakout and workspaces were designed around these light monitors to encourage gathering. In addition to providing employees the opportunity to observe activity in the market hall, the monitors dramatically increase the amount of natural daylight that comes into each floor.
A large, 1,000-square-foot cafe on the main level and additional coffee bars on each floor, ensure that employees have ready access to conveniences. The large, main level cafe opens out to a 1,500-square-foot roof deck which affords views to the South Lake Union neighborhood and the city. Customized workstations allow for storage of apparel and products under development and feature sit-to-stand desks, ergonomic monitor arms and task lighting. Flexible project work rooms, collaborative work spaces and a rich environment in which to work supports the company’s culture of creativity, ensuring that it can attract and retain the best talent.
Tommy Bahama HQ – Building Information
Interior architecture and interior design: SkB Architects
Structural: MKA
Lighting: Lima
Landscape: GCH
Acoustical: Stantec
Furniture procurement: Commercial Office Interiors
Mechanical-plumbing design-build: University Mechanical
Electrical design-build: Veca
Contractor: Skanska
Interior finishes
Glazing: Herzog
Doors, interior: Eggers; Nanawall at Cafe;
sliding doors: Real Sliding Door Hardware
Acoustical Ceiling: Armstrong
Wood slat ceiling: Rulon panel grille
Acoustical ceiling panels:
Polished Concrete:
Carpet: Milliken carpet tile
Wood Flooring:
Stair Treads: CTM Aambezi Limestone
Office carpet: J+J Invision
Paints and stains:
Wood veneer wallcovering: Sanfoot
Tackable walls: Homasote Pinnacle board, Fibreworks Sisal wallcovering, Brentano textiles
Markerboards: Claridge
Wallcovering, ceiling covering at elevator lobby: Maya Romanoff
Solid surfacing: Richlite, Oregon Tile & Marble
Ceramic tile at break areas: United Tile
Stone at Receptioni: Haifa Limestone, DR Coral Classico
Rubber base: Johnsonite
Custom Millwork: Specialty Wood Manufacturing
Reception desk wood: Meyer Wells
Custom steel guardrail: Eckstrom
Plastic laminate casework: Westmark
Custom printed graphics at reception screen: Riot Creative
Upholstery textiles: Tommy Bahama textiles, Donghia, Rodolph, Caoll Leather
Roller Shades: Phifer Sheer weave
Drapery: JF Fabrics
Plumbing: Sinks – Kohler, Faucet Waterstone
Appliances: Bock, Marvel, Whirlpool, GE
Lighting: open office general: Fluxwerx; open office accent: Bover; track: Amerlux
Furnishings
Systems Furniture: Allsteel with custom storage by Baye
Ancillary furniture: Tommy Bahama, Palecek
Tommy Bahama HQ in Seattle images / information received 050418
Location: Seattle, WA 98122, USA
Washington Architecture
Seattle Architecture Designs – chronological list
US Architecture Designs – chronological list
Design: SkB Architects
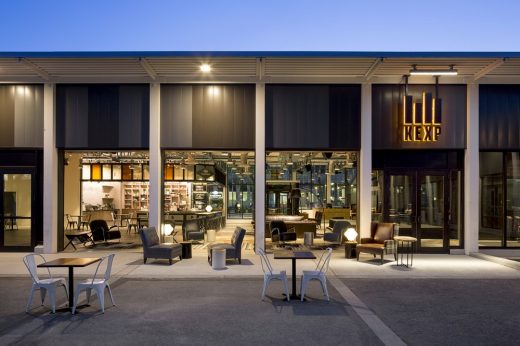
photo : Jeremy Bittermann
Washington building by SkB Architects
Seattle Buildings – Selection
Minor + Stewart Towers
Design: WATG, Architects
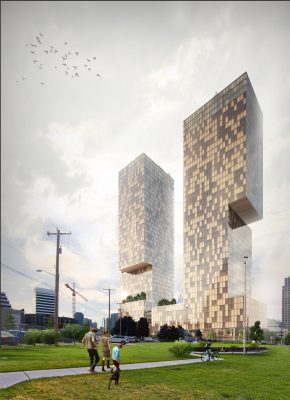
images courtesy of WATG, Architects
Minor + Stewart Towers in Seattle
Bill & Melinda Gates Center for Computer Science & Engineering, University of Washington in Seattle, WA
Design: LMN Architects
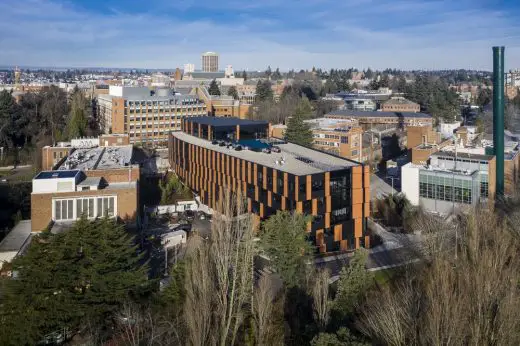
photo : Tim Griffith
Bill & Melinda Gates Center for Computer Science & Engineering at University of Washington in Seattle
Comments / photos for the Tommy Bahama HQ, Seattle page welcome
Website: SkB Architects

