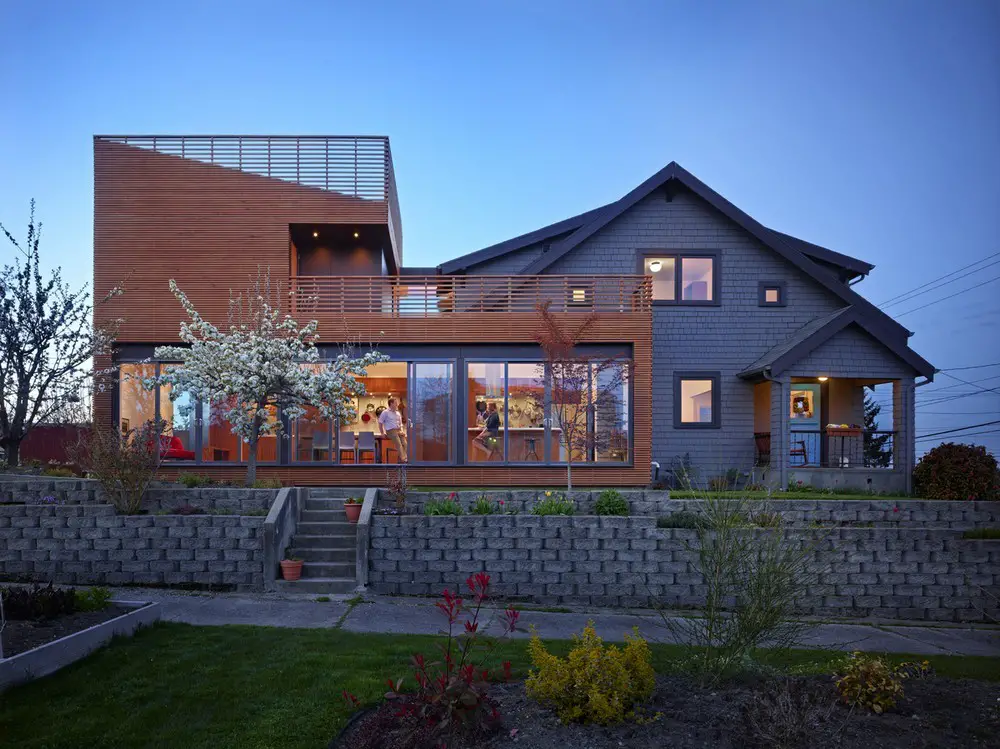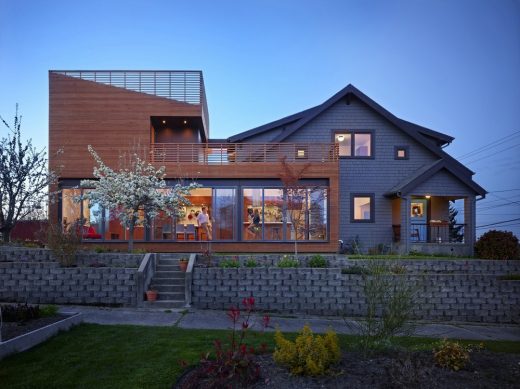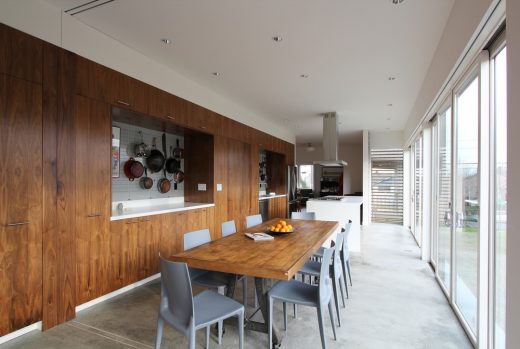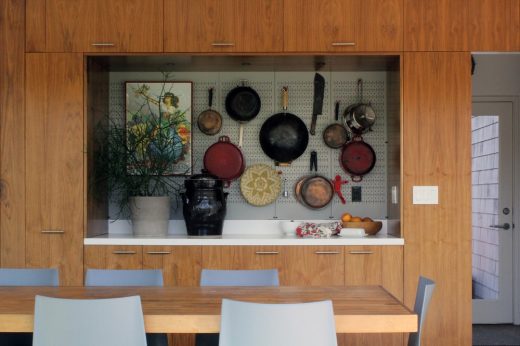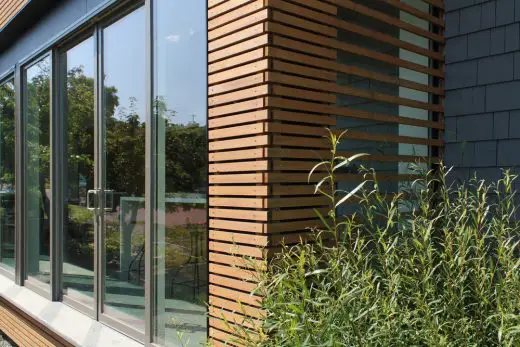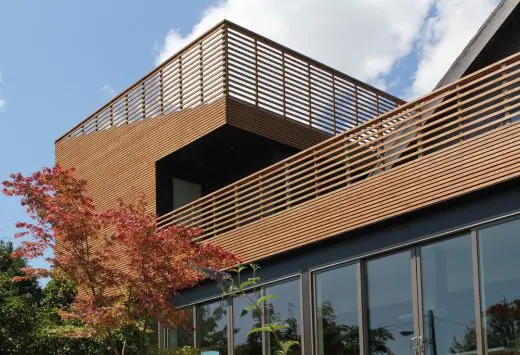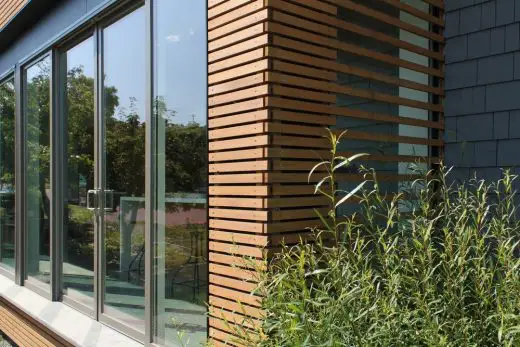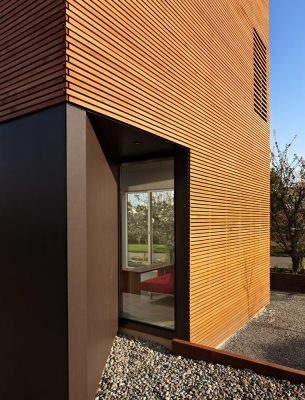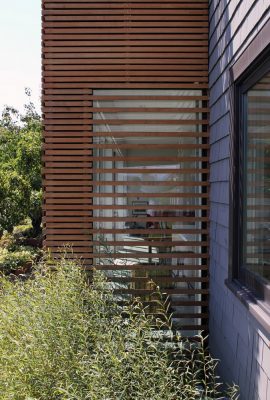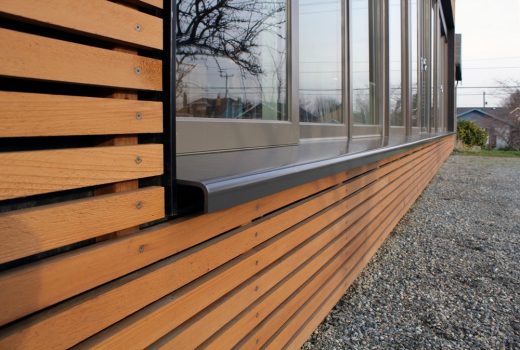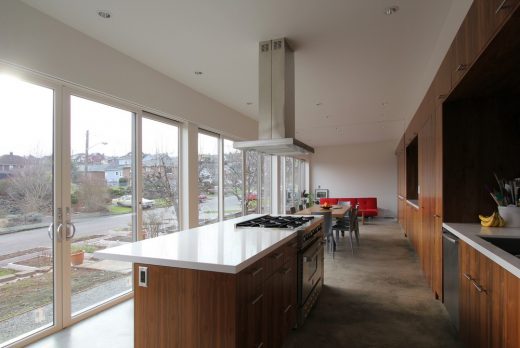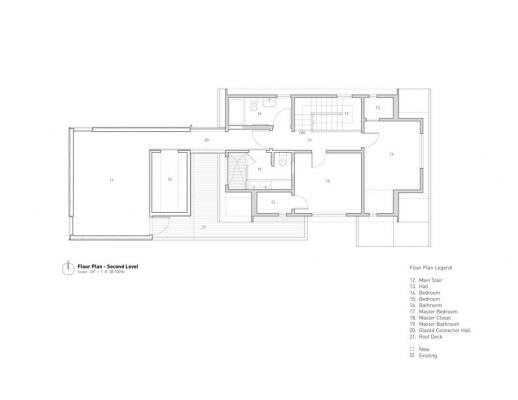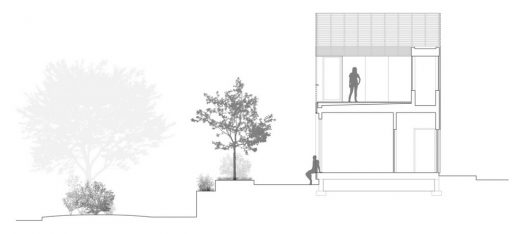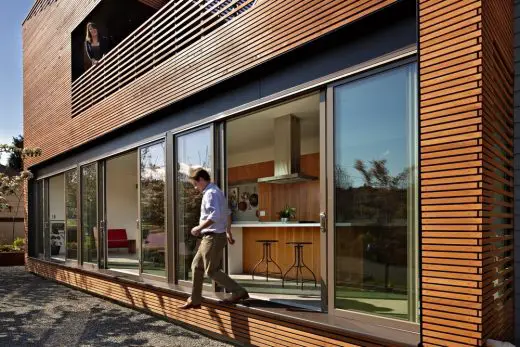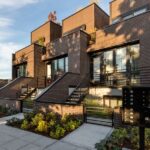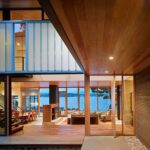Beacon Hill Residence, Seattle Real Estate, Washington Home, House Redevelopment, Architecture Images
Stubbs Residence in Seattle
Contemporary Real Estate in Beacon Hill, WA design by Architecture Building Culture, USA
Jun 5, 2018
Stubbs Residence
Architects: Architecture Building Culture
Location: Beacon Hill, Seattle, Washington, USA
Stubbs Residence
The Stubbs Residence is located in the Beacon Hill neighborhood of Seattle, Washington. The 2,260 sf project includes a 950 sf addition to the historic 1905 residence and 1,300 sf of renovation work.
Central to the project’s program is the great room (kitchen/dining/living) which opens entirely to the outside via a 36 ft. long operable window wall reestablishing the home’s relationship to its site and surrounding neighborhood. The project also includes a secondary kitchen/utility room, powder room, master bedroom suite with roof deck, renovated bedrooms and shared bathroom, and improvements to the envelope of the existing house.
The great room is the heart of the home’s domestic life and represents the project aspirations of the clients. It stems from the clients’ desire to have a space that could accommodate a 14 ft. long dining room table as they often host large dinner parties for friends and family.
The project is also a pairing between old and new that creates an entirely new formal composition. Given the relative similarity in size between the existing house and the addition a dialogue between the two could be established. The addition is informed by the formal qualities of the existing house – for example, the depth and openness of the existing entry porch is reflected in both the transparency and openness of the great room and the spatial inflection of the covered access to the roof deck from the master bedroom.
Integral to this dialogue is the formal relationship between the two, which establishes new ways for the house to connect to its surrounding context. From multiple vantage points in the house immediate views to the neighborhood and the site, and more distant views to the downtown and Mt. Rainier, anchor the project and provide depth and richness to the domestic life of the house.
The key tectonic focus of the project was the cedar rain screen. Through a series of rigorous detail refinements and material modulations, it seamlessly transitions from a normative cladding system to a veil-like screen. In this way it moves beyond given functional requirements and becomes integral to the reading of the project’s form and its reinterpretation of the existing house.
The Veil
By adjusting the density of slats the rain screen becomes a veil-like condition serving multiple functions. Alternating slats run in front of select window openings to provide privacy and an intermediate condition of transparency. Over sizing the battens and introducing an integral steel balustrade support allows the rain screen to continue past the building enclosure to become a guardrail.
Similarly, the rain screen continues past the mono-pitch roof of the upper story to form a parapet screen simultaneously reinforcing the rectilinear geometry of the new construction and the continuity of the rooflines.
The Corner
A typical corner detail was developed out of the cladding’s inherent tectonic qualities. By interlocking the 1×2 cedar slats at the corners, the rain screen becomes a more complex wrapping of the building’s form, celebrating the scale of the rain screen’s individual components.
Stubbs Residence – Building Information
Project size: 2260 ft2
Completion date: 2012
Building levels: 2
Photography: Benjamin Benschneider and Architecture Building Culture
Stubbs Residence in Seattle images / information received 050618
Location: Beacon Hill, Seattle, Washington, USA
Washington Architecture
Contemporary Architecture in Washington
Seattle Architecture Designs – chronological list
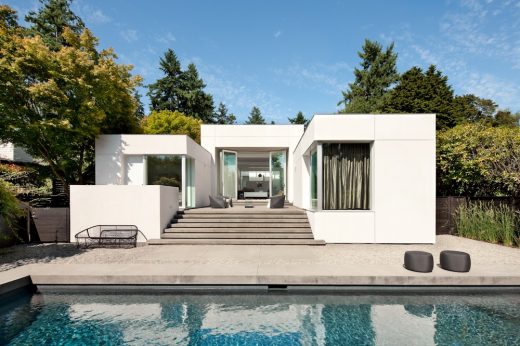
photo : Lara Swimmer
Washington house by SkB Architects
Beach Drive Waterfront Studio, Camano Island, WA
Design: Designs Northwest Architects
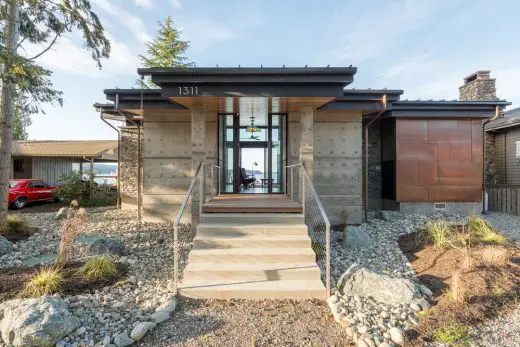
photo : Lucas Henning
The Studios Building
US Architecture Designs – chronological list
Seattle Buildings – Selection
Key Center Lobby Reposition, Bellevue, Washington
Design: SkB Architects
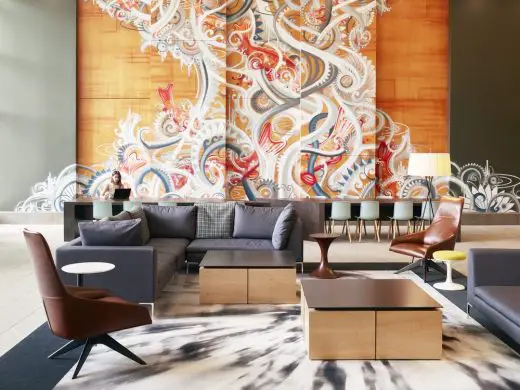
photo : Spencer Lowell
Key Center Lobby Bellevue Building
Design: LMN Architects
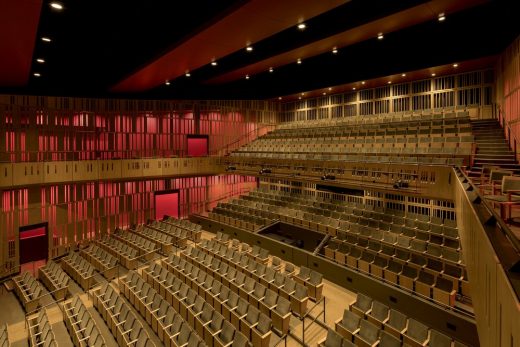
photo : Jeremy Bittermann
Federal Way PAEC Seattle Building
Comments / photos for the Contemporary Residence in Beacon Hill page welcome
Website: Architecture Building Culture

