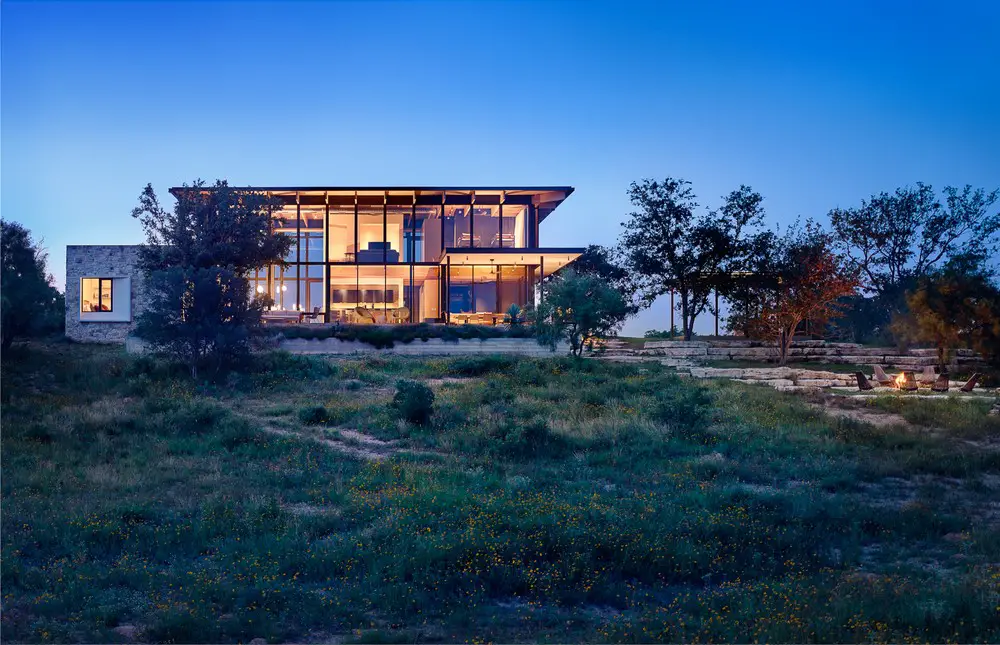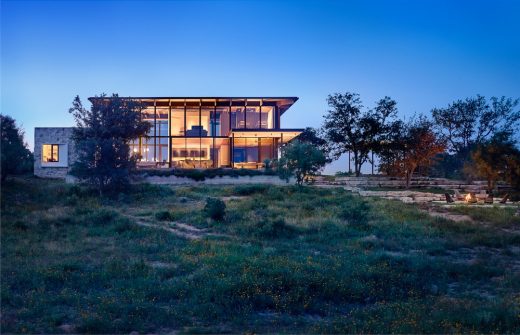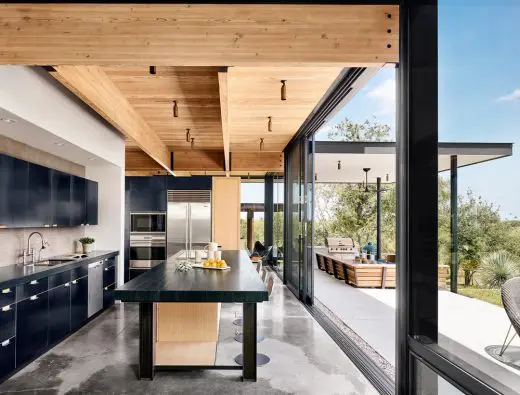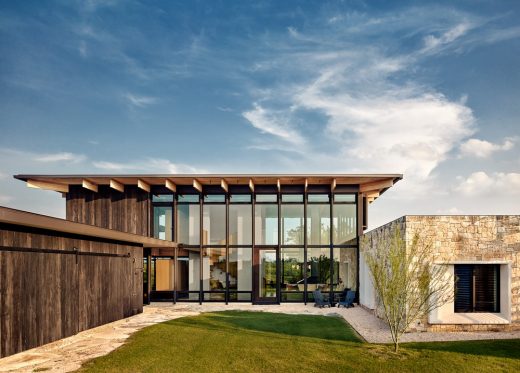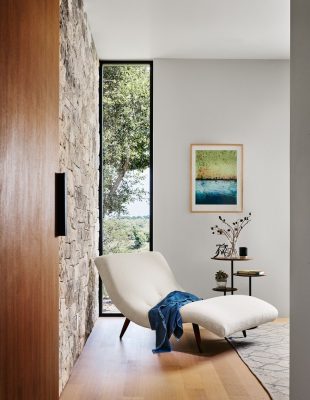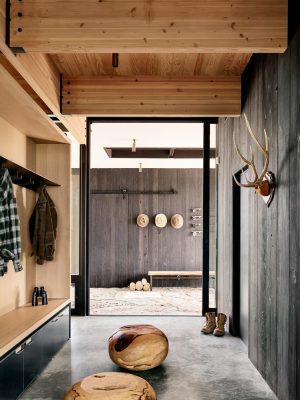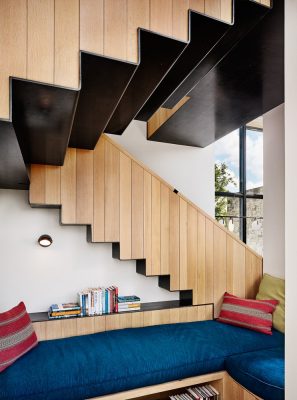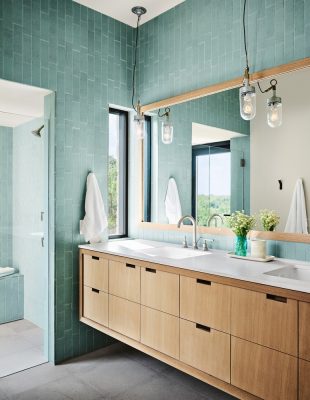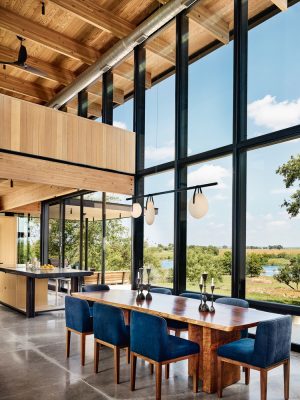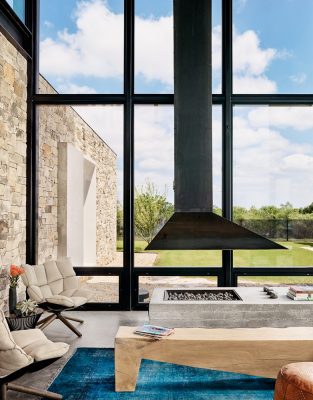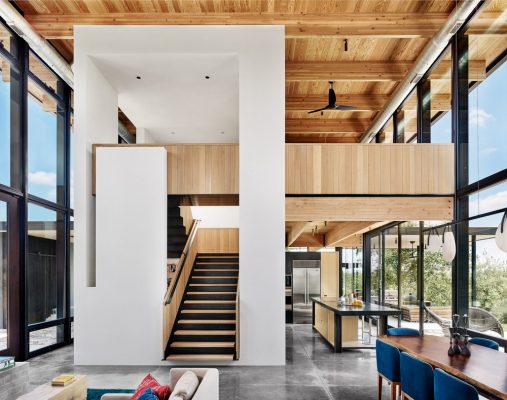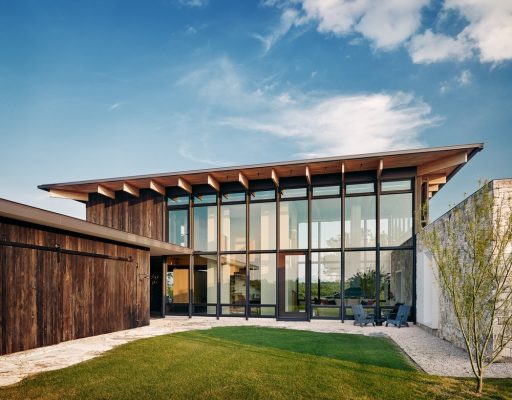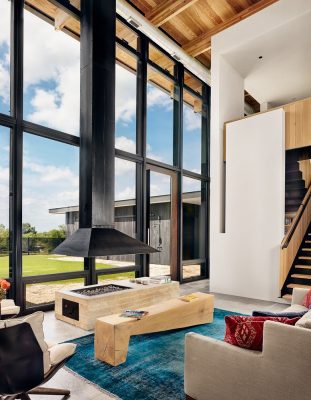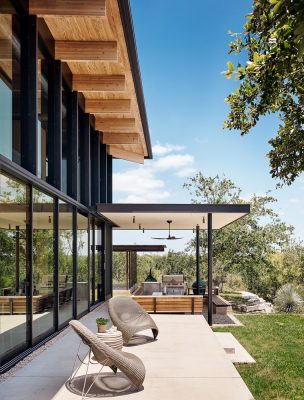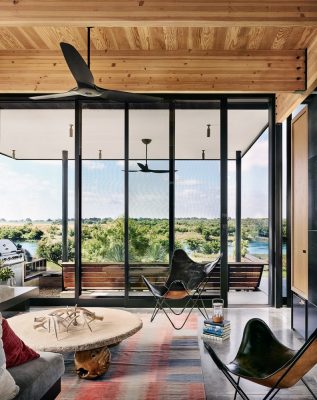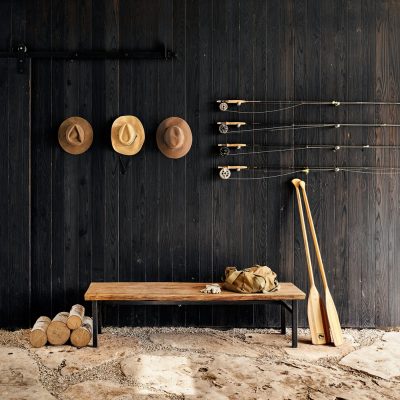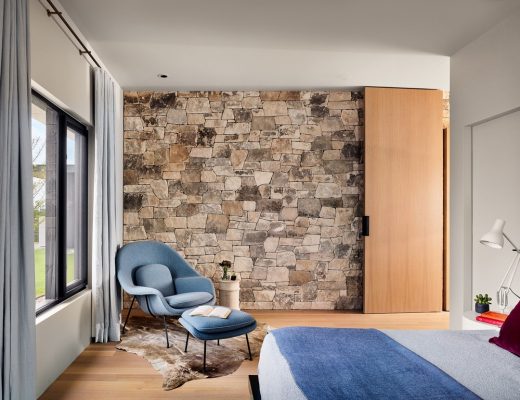Llano Retreat in Texas, Modern TX fishing cabin images, Riverside Residential Property USA
Llano Retreat in Texas
Contemporary Weekend Home in Texas design by Michael Hsu Office of Architecture, USA
Nov 21, 2018
Design: Michael Hsu Office of Architecture
Location: Texas, USA
Llano Retreat
The owner found the property after coming to know this stretch of the Llano River from years of fly fishing.
Photos by Casey Dunn
Llano Retreat Texas Fishing Cabin
The land was purchased and first used as a primitive campsite, then a simple open air cabin was built and used over many years of family outings, driving in from their downtown home in Austin.
After seasons of walking the ranch a site came to be chosen at the top of a hill overlooking the river but a major challenge was that access was only available thru a low river crossing.
The home is the result of a natural progression of living on and coming to know the site intimately starting with a humble camp, and keeping some of the primitive, elemental feel of the first inhabitation in the new building.
Style:
Natural modern in a rugged, wild setting
Unique elements to highlight:
The ½” steel plate stair that is self-supporting. The inverted stringer also supports the guardrails. Very cool detail that the architect can elaborate more on.
The entire floor system is structural and compressed into a 3” thick. That way the steel and glass façade is not interrupted by the thickness of the 2nd floor. It is all concealed behind the steel tube frame.
The stone is local to connect the rock outcroppings in which the house exists.
The millwork is all white oak with steel plate facing, which the cabinet handles are simply bent from the plate to reveal the oak behind.
The fireplace is completely custom fabricated steel and board formed concrete. The shape was inspired by the landscape.
Large operating window wall doors completely remove the barriers from inside to the hill country landscape right outside the doors.
Rooftop star watching terrace for the family.
The wood siding is Shou Sugi Ban. Shou Sugi Ban 焼杉板 (or Yakisugi) is an ancient Japanese exterior siding technique that preserves wood by charring it with fire. Traditionally, Sugi wood (cryptomeria japonica L.f., also called Japanese cedar) was used. The process involves charring the wood, cooling it, cleaning it, and finishing it with a natural oil.
What the homeowners wanted for this home / how this home is unique:
They wanted a house that blended into the landscape. So materials were selected from local sources like the stone, while the majority of the remaining façade was glass to make the house more transparent.
They originally had the fishing camp (open pole structure with a metal roof) where they came to camp every summer. They didn’t want to lose that feeling or connection with nature, so except for the bedroom wing, the house is primarily glass with as little structure as possible to obstruct views to the landscape.
They wanted a house that still acted like the original fishing camp (open to the environment, provide adequate shade, and allowed for natural breezes to occur). So the overhangs were designed to cover all the interior and exterior public spaces throughout the summer. The sun only penetrates into the interior in the early morning and late afternoon, and even then it is limited.
But during the winter months the sun is allowed to penetrate into the interior and warm the concrete floor for passive heating. The doors and windows were designed specifically to allow the natural breezes to flow through the house that are primarily from the south/south east during the summer. Lower windows and large expanses of sliding glass doors on the south facing façade are paired with low and high windows on the north facing façade. This creates a direct flow through the house and induced passive cooling through the release of stratified hot air. It was a technique used by houses in the region pre air conditioning.
Llano Retreat in Texas – Building Information
Architect: Michael Hsu Office of Architecture
Interiors: Laura Roberts Design
Michael Hsu Office of Architecture
Michael Hsu Office of Architecture (MHOA), formerly Michael Hsu Design Office, was formed in 2005 with the goal of producing locally engaged, design driven architecture and interiors in Austin. MHOA endeavors to create livable, neighborhood-oriented urban spaces. Their work includes diverse projects ranging from mixed-use developments to original commercial interiors and residences.
MHOA advocates a simple, edited design palette, using available materials and techniques to create unexpected results. MHOA believes in the innate beauty of unadorned natural materials, carefully chosen, composed and crafted. MHOA is a prolific architecture firm in Texas for both residential, commercial and hospitality projects, including Shake Shack, Fareground at One Eleven Congress, Uchi, South Congress Hotel, ATX Cocina, Sway, La Condesa and P. Terry’s, among others. One of their most recent projects include The Line in Austin. MHOA expanded in 2018 with an office in Houston. In 2016, MHOA earned the AIA Austin Firm Achievement Award.
Photography: Casey Dunn
Llano Retreat in Texas information / images received 211118 from Michael Hsu Office of Architecture USA
Location: Llano River, Texas, United States of America
Architecture in Texas
Austin Houses
Annie Residence in Austin
Design: Bercy Chen Studio, Architects
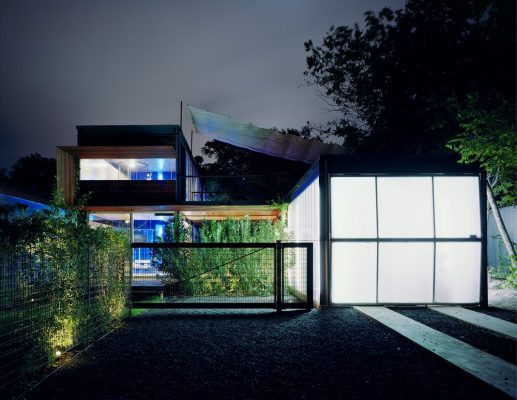
photo from architects
Cliff Dwelling in Austin
Design: Specht Harpman architects
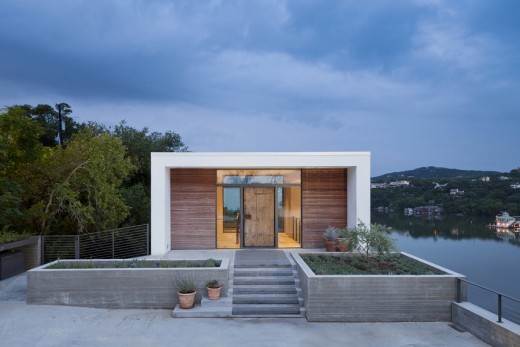
photo from architects
Carved Cube House in Austin
Design: Bercy Chen Studio, Architects
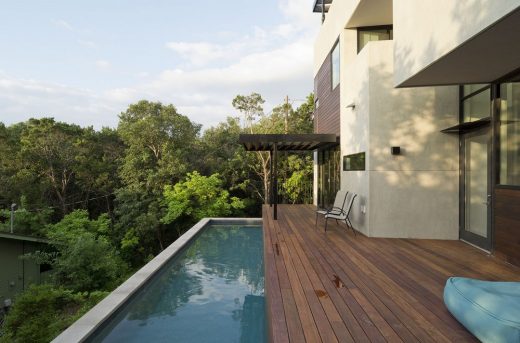
photograph: Paul Bardagjy
Palma Plaza House in Austin
Design: Hugh Jefferson Randolph Architects
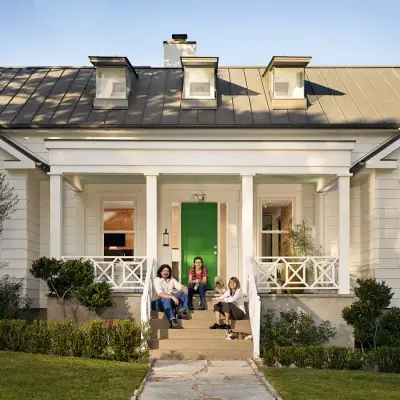
photo : Casey Dunn
Main Stay House in Austin
Design: Matt Fajkus Architecture
Winflo Pool and Cabana in Austin
Design: Chioco Design
Tree House in Austin
Design: Matt Fajkus Architecture
West Lake Hills Residence – Austin Home
Design: Specht Harpman
Austin Buildings
Look + See Vision Care in Austin
Design: Matt Fajkus Architecture
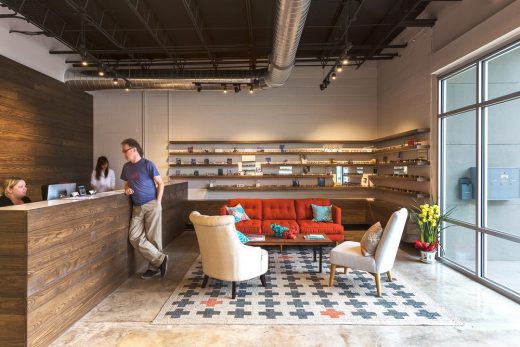
photograph : Leonid Furmansky
Observation Tower Austin
Design: Miró Rivera Architects
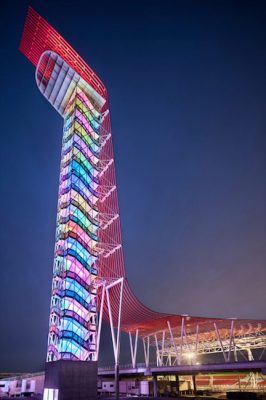
photo : Paul Finkel | Piston Design
Public Restroom Austin Building
Design: Miró Rivera Architects
Texas Exes Alumni Center Austin Building
Design: Miró Rivera Architects
American Architecture Designs
American Architectural Designs – recent selection from e-architect:
Comments / photos for the Llano Retreat in Texas Architecture design by Michael Hsu Office of Architecture, USA page welcome

