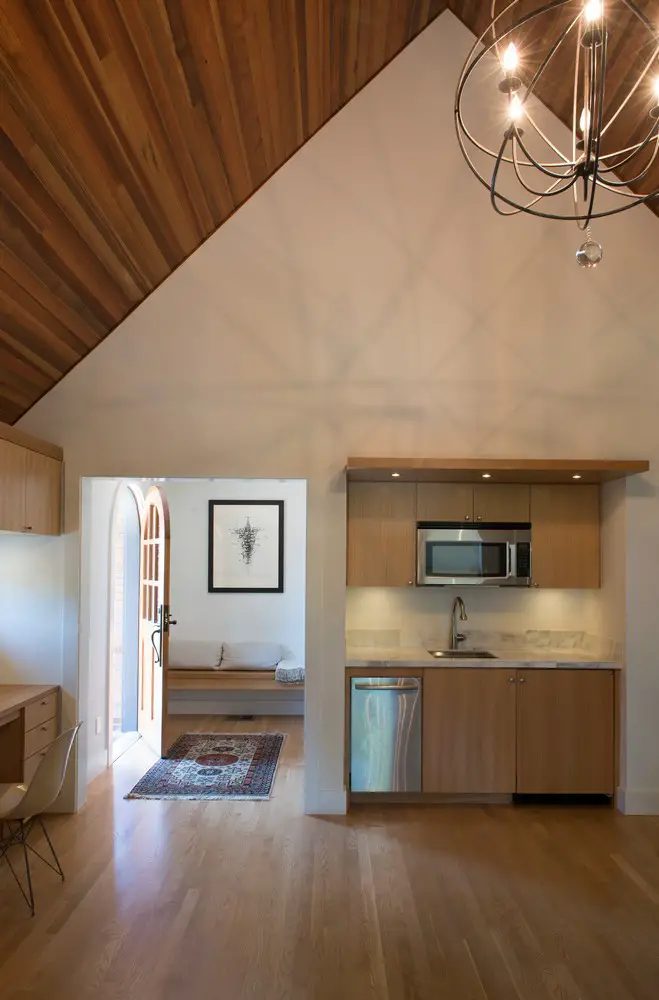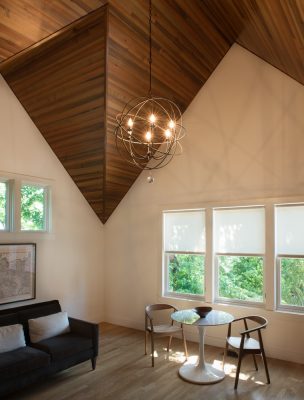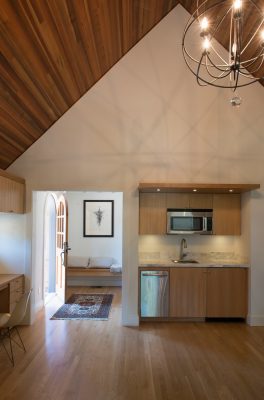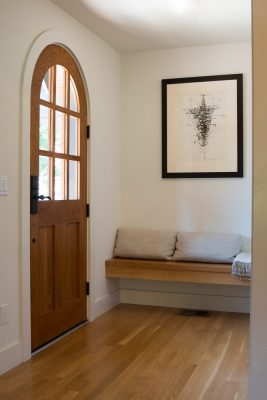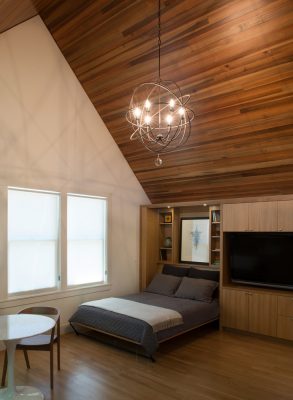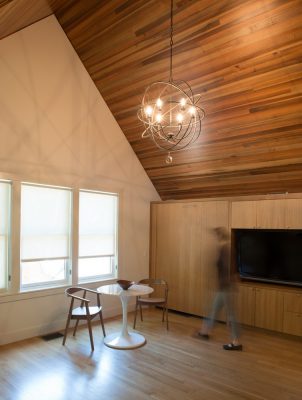Carriage House Flat in Pemberton Heights, Austin small apartment, Texas home architecture, USA Real Estate Interior Images
Carriage House Flat in Pemberton Heights, Austin
post updated March 21, 2024
Architecture: Jobe Corral Architects
Location: Pemberton Heights, Austin, Texas, USA
Photos by Casey Woods
Aug 25, 2020
Carriage House Flat
Carriage House Flat is a guest suite over an existing garage in Pemberton Heights, this small apartment is designed to pair with the historic landmark Tudor style house behind which it sits.
Space and light are maximized with oversized dormers. The ceilings follow the lines of the roof and are lined with sinker cypress wood planks, bringing a warmth and texture that defines the space. The flat serves as both a home office and lodging for friends and family.
A murphy bed quietly tucks away to make room for a number of daytime activities.
Design: Jobe Corral Architects
Photography: Casey Woods
Carriage House Flat in Austin, Texas information / images received 250820 from Jobe Corral Architects USA
Location: Pemberton Heights, Austin, Texas, United States of America
Architecture in Texas
Main Stay House in Austin
Design: Matt Fajkus Architecture
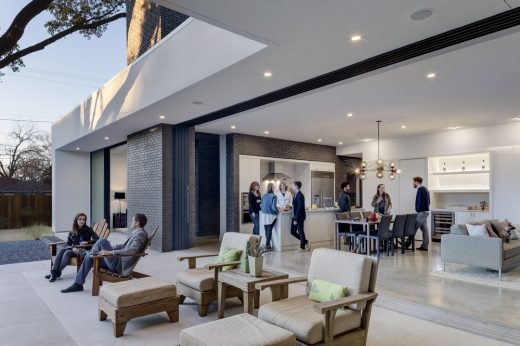
photograph : Charles Davis Smith
Tree House in Austin
Design: Matt Fajkus Architecture
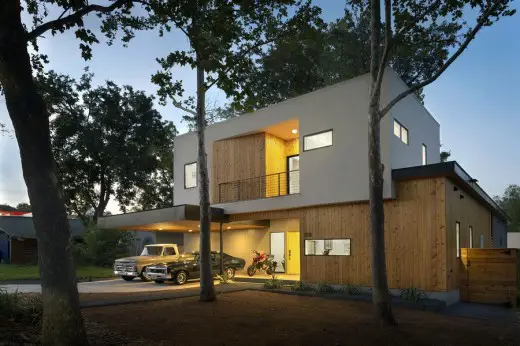
photos from Brian Mihealsick, Bryant Hill, Twist Tours
Austin Buildings
Contemporary Austin Houses – selection:
Annie Residence in Austin
Design: Bercy Chen Studio, Architects
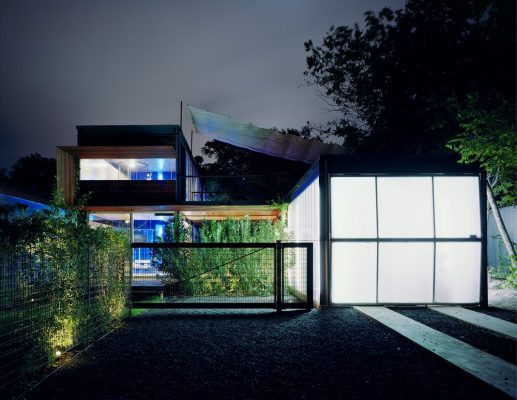
photo from architects
Carved Cube House in Austin
Design: Bercy Chen Studio, Architects
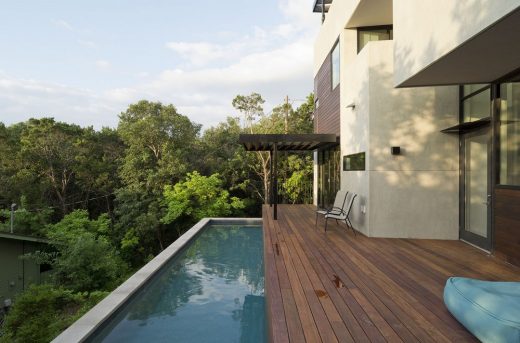
photograph: Paul Bardagjy
Cliff Dwelling in Austin
Design: Specht Harpman architects
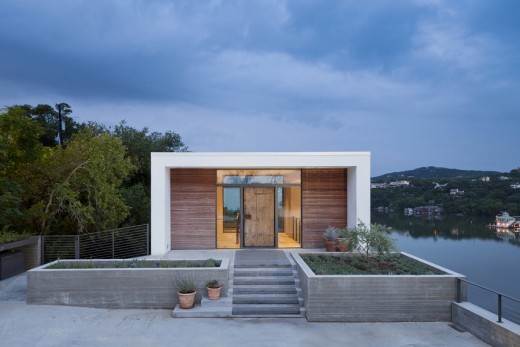
photo from architects
Winflo Pool and Cabana in Austin
Design: Chioco Design
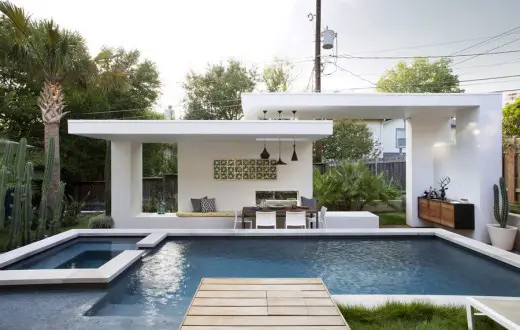
photo : Ryann Ford
West Lake Hills Residence – Austin Home
Design: Specht Harpman
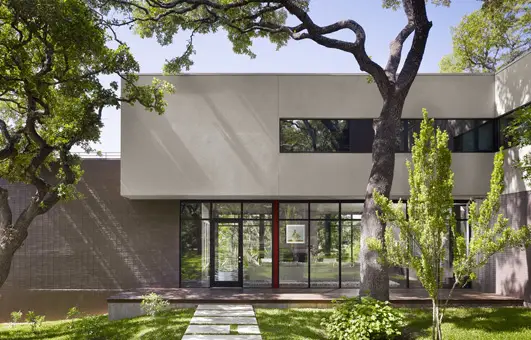
photo : Casey Dunn
Austin Buildings
Look + See Vision Care in Austin
Design: Matt Fajkus Architecture
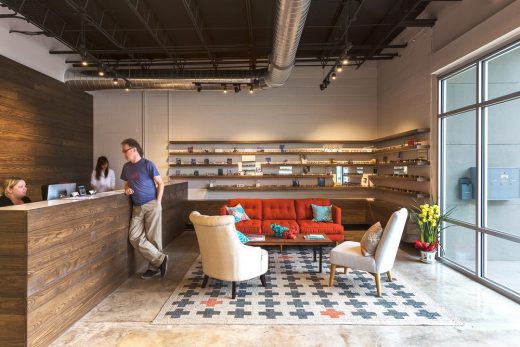
photograph : Leonid Furmansky
Observation Tower Austin
Design: Miró Rivera Architects
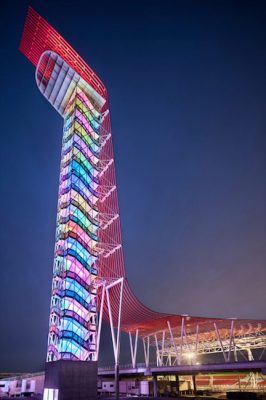
photo : Paul Finkel | Piston Design
American Architecture Designs
American Architectural Designs – recent selection from e-architect:
Comments / photos for the Carriage House Flat in Pemberton Heights, Austin, Texas Architecture design by Jobe Corral Architects page welcome.

