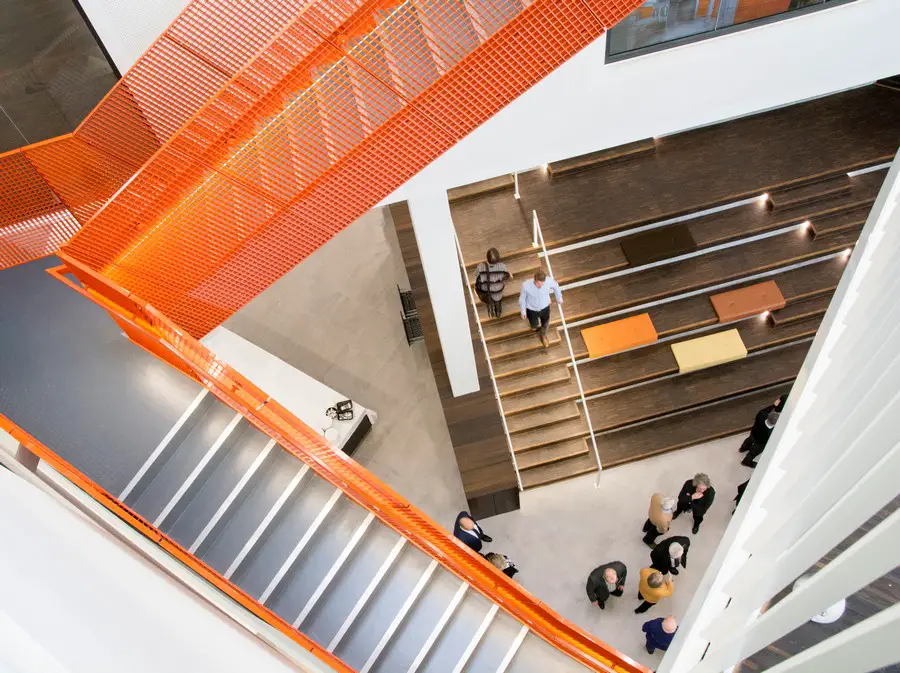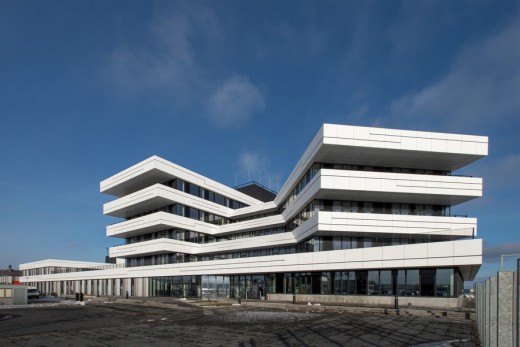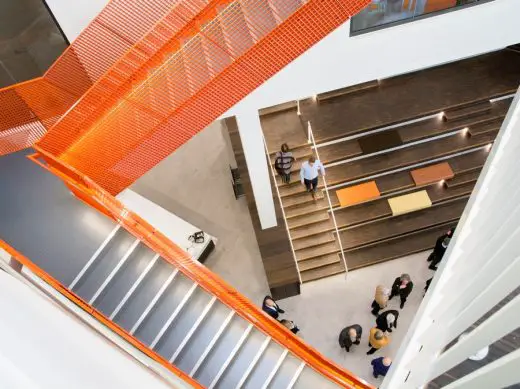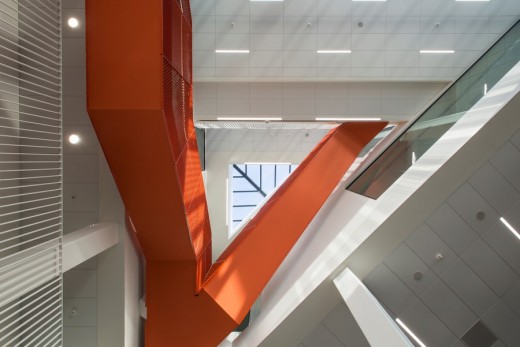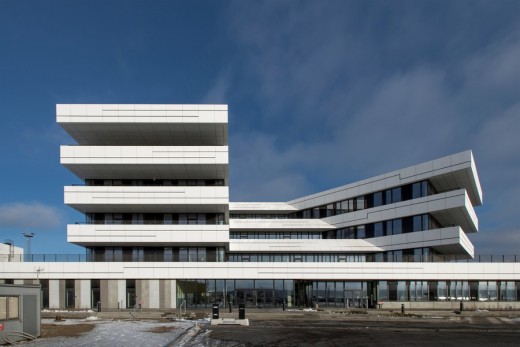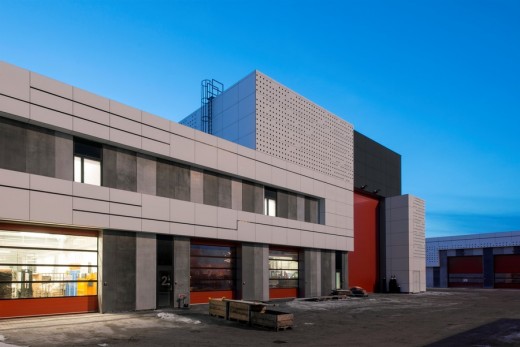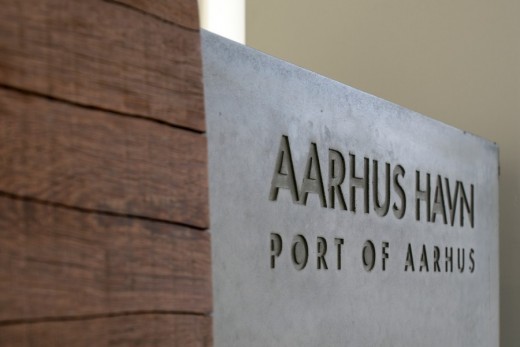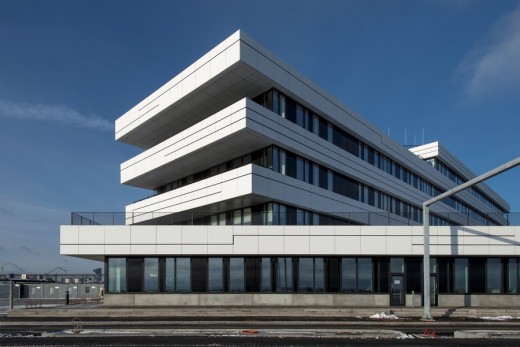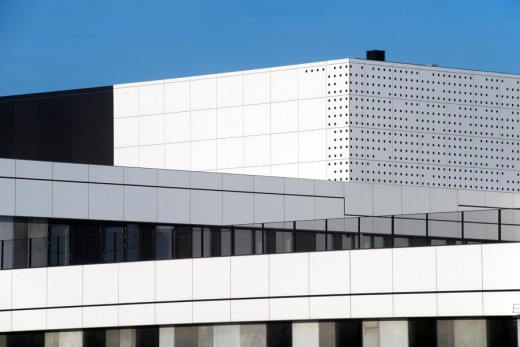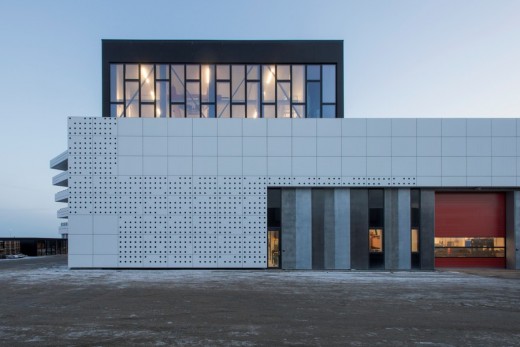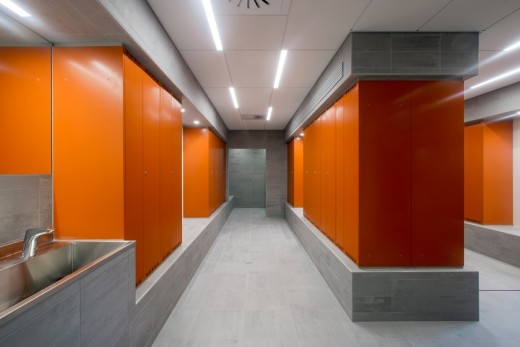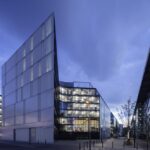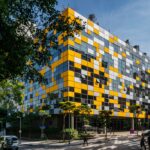Port Centre and HQ, Aarhus Office Building Design, New Danish Architecture Images
Port Centre and HQ in Aarhus
Contemporary Office Building in Jutlanddesign by C.F. Møller Architects, Denmark
26 Jan 2016
Design: C.F. Møller Architects
Location: Aarhus, Jutland, Denmark
The new Port Centre and HQ unites many of the central functions at the Port of Aarhus in a central building complex, which is designed to form an extremely flexible facility.
Photos by Julian Weyer
Aarhus Port Centre and HQ
The 13,000 sqm centre includes port administration offices, workshops and warehousing, a customer reception centre, security management and staff welfare facilities as well as a public cafeteria. There are also commercial units for lease to port-related businesses, which create a cluster of activities sharing a variety of functions. Users are a manifold group, including Port of Aarhus staff, tradesmen, dock workers, truck drivers and visitors.
The centre is located adjacent to the key operative areas of the port, such as the container terminal and Omniterminal. Previously, the port’s employees were spread across several locations in the port area, while the new port centre is created to be a meeting place for everyone, with all functions now located in the same building. The synergy between the port’s many different employees is now being given a boost.
The triangular atrium is gradually stepped back on the upper floors, thus providing large shared spaces for canteen and conference rooms at the ground and 1st floor levels, while leaving more regular day-lit office spaces on the upper floors.
From every floor there is access to roof terraces and balconies, and deep eaves underlining the horizontal structure of the centre protect and shade the glazed facades as part of the energy-conservation strategy.
The complex is designed to be a low-energy class I facility, by reducing heating and cooling loads as well as electricity consumption, and using extensive life-cycle analysis of building materials and components to reduce impact during the life-time operations of the building.
“The quality of the design is quite literally to everyone’s benefit, from the office space for directors and administrative staff, to the light and functional workshop facilities for craftsmen, right through to the port workers’ welfare areas,” said architect and partner-in-charge, Julian Weyer, in his speech at the inauguration: “This is a really good example of how architecture is not just about how it looks, but even more about what it does. Here, it has been possible to make a difference: This is not just a new building for the same organisation – it’s a new organisation in the form of a building. It’s also a new way for the port to meet its customers.”
Photography: Julian Weyer
Port Centre and HQ in Aarhus images / information from C.F. Møller Architects
Port Address: Aarhus Havn, Vandvejen 7, 8000 Aarhus C, Denmark
Location: Vandvejen 7, 8000 Aarhus C, Denmark, northern Europe
Architecture in Denmark
Jutland Architectural Projects
Aarhus Architecture Walking Tours
Aarhus Buildings – Selection
Nørregade Project in Aarhus
Design: Reiulf Ramstad Arkitekter
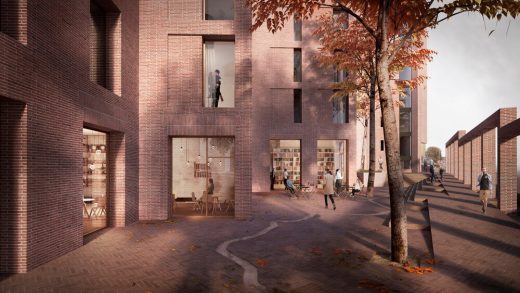
image © Reiulf Ramstad Arkitekter
Nørregade 6, Aarhus: Nørreport Housing
Strandbakkehuset Hospice, Rønde, north east of Århus, Jutland, Denmark
Design: AART, Architects
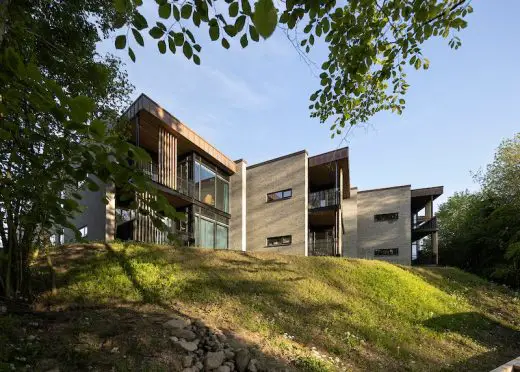
photo : Kontraframe
Strandbakkehuset Hospice in Rønde
Aarhus building by schmidt hammer lassen architects
ARoS Aarhus Kunstmuseum
Aarhus Harbour Building Designs
Aarhus New University Hospital
Comments / photos for the Port Centre and HQ in Aarhus mixed-use building design by C.F. Møller Denmark page welcome

