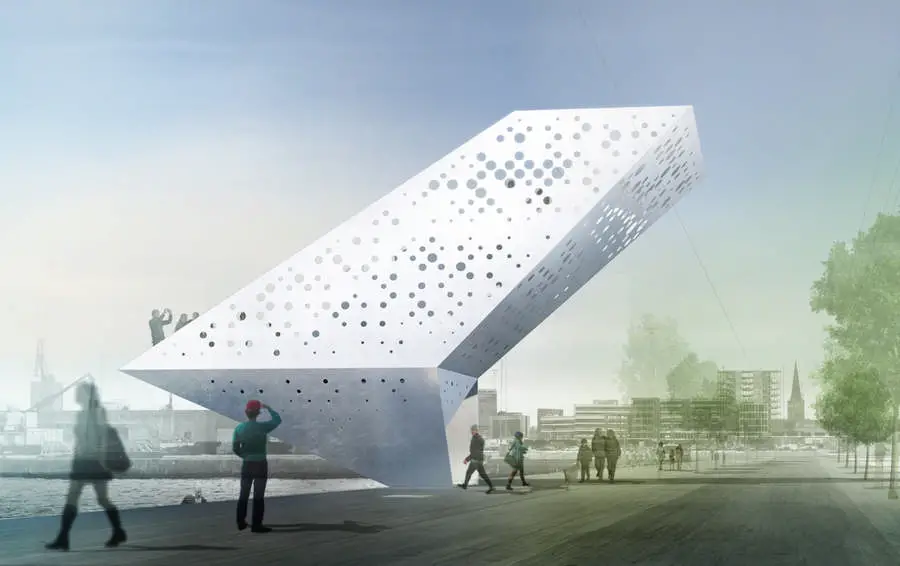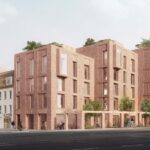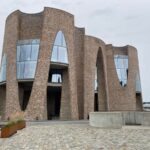Aarhus Landmark, Jutland Harbour building architect, Denmark, Danish waterfront property project images
Aarhus Harbour Landmark
Jutland Architectural Intervention design by Dorte Mandrup Architects
11 Nov 2013
dorte mandrup arkitekter designs new landmark for aarhus harbour
Design: Dorte Mandrup Aarkitekter
Dorte Mandrup Architects wins the architecture competition for a new tower in Aarhus Harbour. The tower will be a landmark for the new city district being developed in Aarhus, the 2nd largest city in Denmark.
Tower at Århus Harbour basin 7:
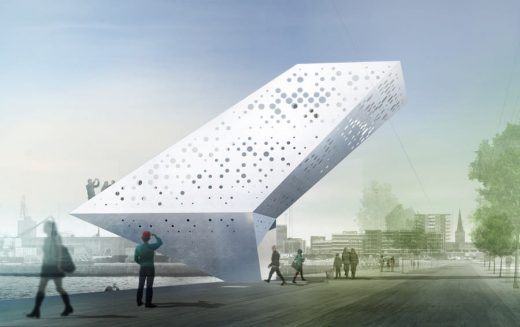
picture from architect
Aarhus Harbour Landmark Building
“From a distance the dynamically shaped composition will become a strong focal point for this new part of the city. At close encounter the Lookout Tower will be a generous and hospitable place for the new area – stimulating citizens to take rest and inhabit the place”.
Quote from jury report – Translated from Danish
The jury characterizes the winning project as a “architecturally superior solution” to the task at hand.
The tower is shaped like a sharp origami cut, urban sculpture with a significant architectural expression. The white steel tower will stand out as a glowing landmark giving identity to the area and act as a point of reference and meetings in this new part of the city. The tower creates a lively route from the quayside to the viewing platform 7.5 meters above.
The visitor is lead below the expressive cantilevered body of the tower, to a position hovering above the reflective water surface of the harbor.
Tower at Århus Harbour basin 7:
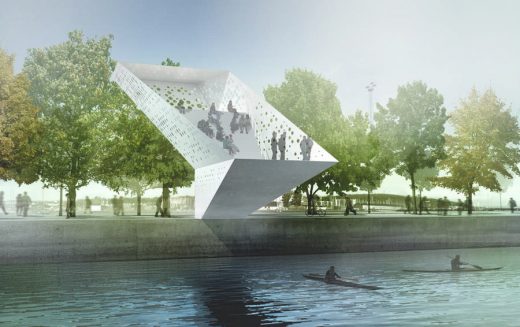
picture from architect
The movement continues upwards via a spacious staircase fitted for seating – of fering magnificent panoramic views of the harbor and the bay. The journey culminates at a spacious and sheltered viewing platform above the treetops of the boulevard. Aarhus will gain a beautiful and significant landmark celebrating vision and social encounters at the edge of the water.
The structure is made of weldedsteel plates, produced in a shipyard and sailed to the site.
The project is funded by The Sallinge Foundation and is expected completed in year 2014.
Aarhus Harbour Landmark Building images / information from Dorte Mandrup Aarkitekter
Unusually this Danish architecture competition hand in was a single model, at scale 1:20, with no images required (the ones above were produced separately).
Aarhus Harbour Buildings
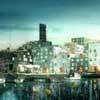
image from architects
Århus Harbour Tower – docklands building
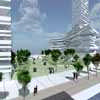
Aarhus Harbour, 2022, UN Studio
Address:
Basin 7, between pier 3 and 4
Bernhardt Jensens Boulevard by Nikoline Kochs plads
Location: Pier 3, Aarhus Harbour, Denmark
Architecture in Denmark
Jutland Architectural Projects
Aarhus Architecture Walking Tours by e-architect: city walks for groups, tailor-made tours for pre-booked visitors to Jutland, DK.
Aarhus Architecture Designs – recent architectural selection on e-architect:
NEURO
Design: BIG-Bjarke Ingels Group
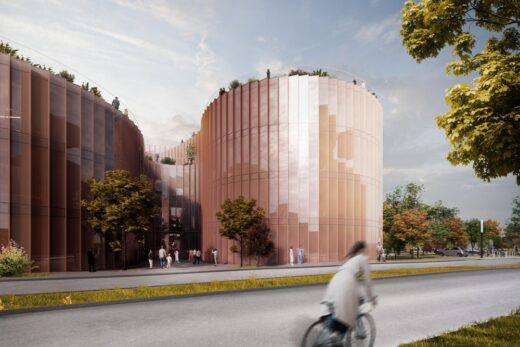
picture courtesy of architects office
Neuroscience Center Aarhus
Kalø Tower Visitor Access, Rønde – north east of Århus, Jutland
Design: MAP Architects
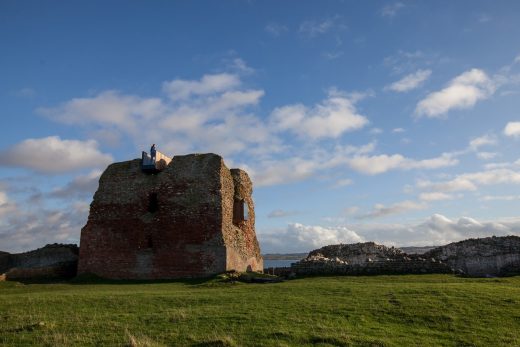
photograph : Bjørn Pierri Enevoldsen
Kalø Tower Visitor Access
Århus Rådhus – The Town Hall, Key building in Aarhus : Arne Jacobsen
ARoS Aarhus Kunstmuseum : schmidt hammer lassen
Concert Hall in Aarhus Extension : Arkitektfirmaet C. F. Møller A/S
Århus Arkitektskolen, Nørreport – Aarhus School of Architecture
Comments / photos for the Aarhus Harbour Landmark building design by Dorte Mandrup Architects page welcome

