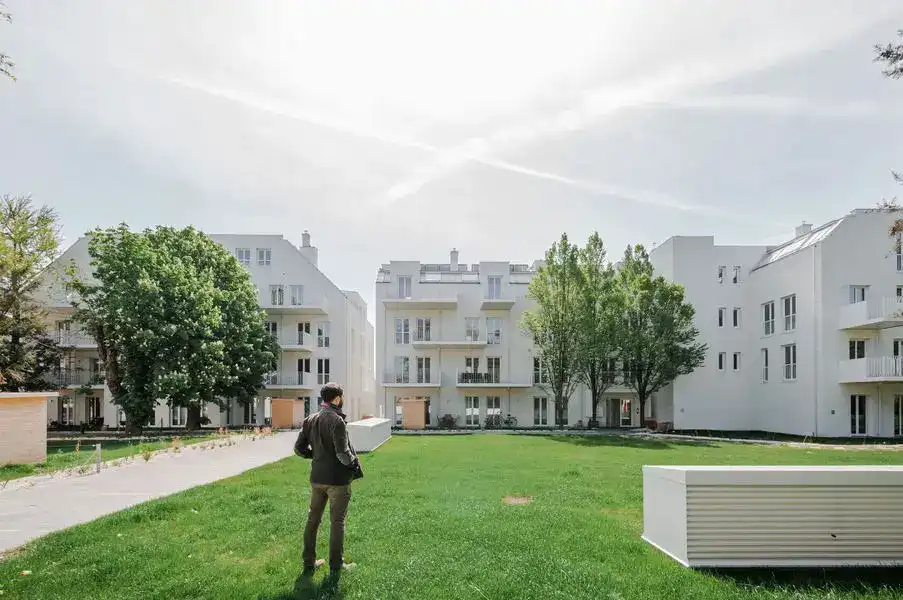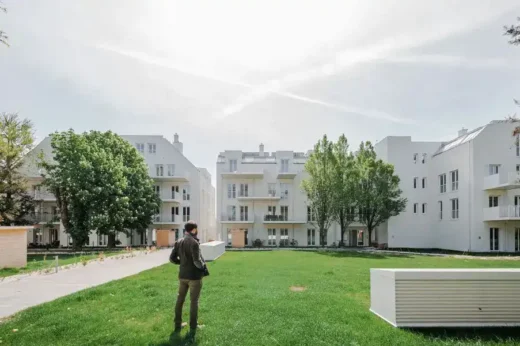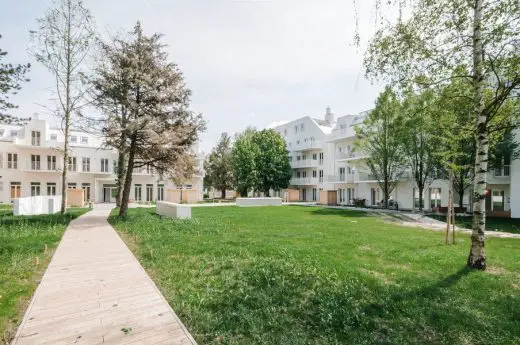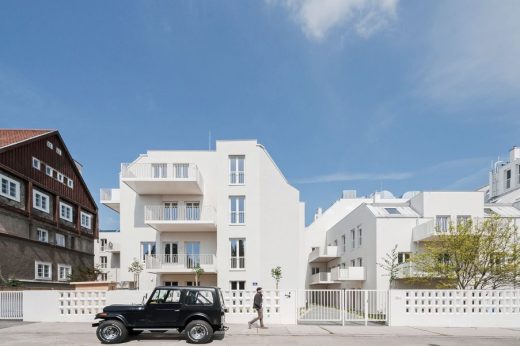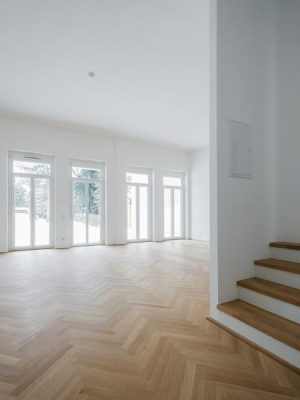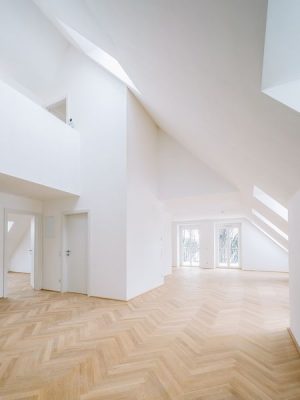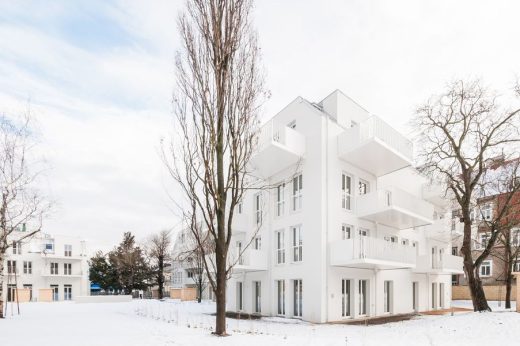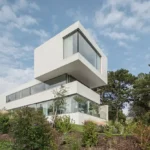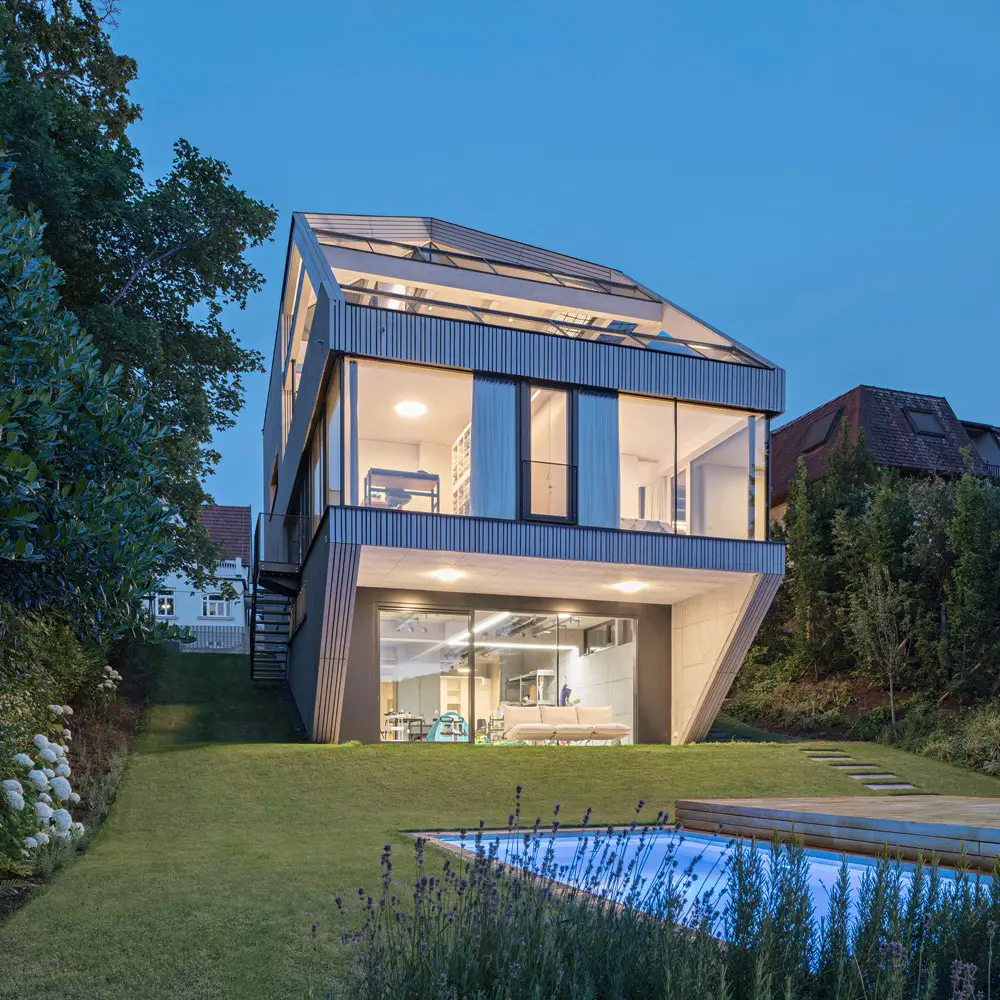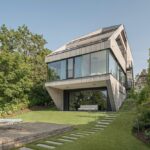G13 – Umbau Wohnhäuser Gallgasse Vienna, Austrian architecture design, Modern living spaces
G13 – Umbau Wohnhäuser Gallgasse, Vienna
post updated 21 May 2025
On a park-like site, AllesWirdGut transformed an ensemble of existing older spaces, last refurbished and reshaped in the 1980s, into modern living spaces.
Architects: AllesWirdGut
Location: Gallgasse, 13th district, Vienna, Austria
Images by AllesWirdGut / Guilherme Silva Da Rosa
7 August 2023
G13 – Umbau Wohnhäuser Gallgasse, Austria
Light, air, and green views all around define the ambience of an apartment estate in Gallgasse in Vienna’s 13th district.
The challenge consisted in fitting modern apartment floor plans into these heterogeneous structures while preserving as much of them as possible. The result is four lively built volumes that accommodate 46 high-quality condominiums.
Most of the apartments could be reconfigured so as to have dual aspect, which made for open, well-lit spaces. Additional daylight was brought in by enlarging window areas and by using French windows.
In addition to the community-used park with its old trees, large terrace, pergola, outdoor kitchen, small children’s playground, each apartment has its own private outdoor areas. Own gardens with terraces and generous balconies bring the surrounding verdure to the interior and offer pleasant views of trees like ginkgo and yew.
G13 – Umbau Wohnhäuser Gallgasse, Vienna – Building Information
Planning: AllesWirdGut
Project Stages: 1–5, 7
Client: WVG Bauträger GesmbH, Vienna
Completion: 12.2014
GBA: 8.940 m²
Team: Alexander Mayer, Christof Braun, Diogo Cruz, Gui Silva da Rosa, Jan Schröder, Jessica Wannhoff, Juliane Ullmann, Martin Brandt, Nadine Tschinke
Structural physics/ fire protection: Dipl. Ing. Erich Röhrer
Structural engineering: KS Ingenieure
Building services: BPS Engineering
Landscape Architecture: Carla Lo
Photos © AllesWirdGut/ Guilherme Silva Da Rosa
G13 – Umbau Wohnhäuser Gallgasse, Vienna images / information received 070823 from AllesWirdGut Architects
Location: Vienna, Austria, central Europe
New Vienna Architecture
Contemporary Viennese Architecture
Vienna Architecture Design – chronological list
Vienna Architecture Tours by e-architect
Vienna Residential Building Designs
Viennese Residential Architectural Designs
Housing project “Der Rosenhügel”, border of Liesing and Hietzing
Design: ARGE Berger+Parkkinen architects with Christoph Lechner & Partner, Vienna
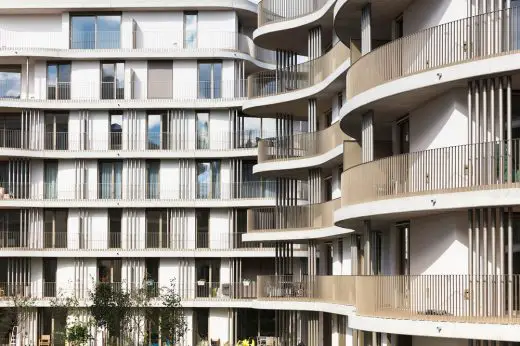
photograph : Daniel Hawelka
Der Rosenhügel Wien
Holzwohnbau Seestadt Aspern Wien
Design: Berger+Parkkinen with querkraft architects
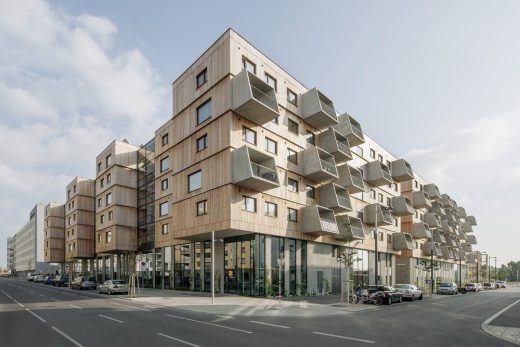
photograph © Herta Hurnaus
Holzwohnbau Seestadt Aspern Wien
KAP – The Kapellenhof Estate (1220 Vienna) – 450 Living Units, Kapellenweg
Architects: ARGE AllesWirdGut | feld72
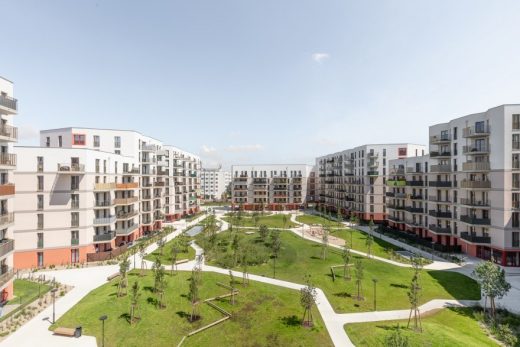
image courtesy of architects office
Kapellenhof Estate Vienna housing
Austrian Buildings
Comments / photos for the G13 – Umbau Wohnhäuser Gallgasse, Vienna, AustriaArchitecture by AllesWirdGut Architects page welcome

