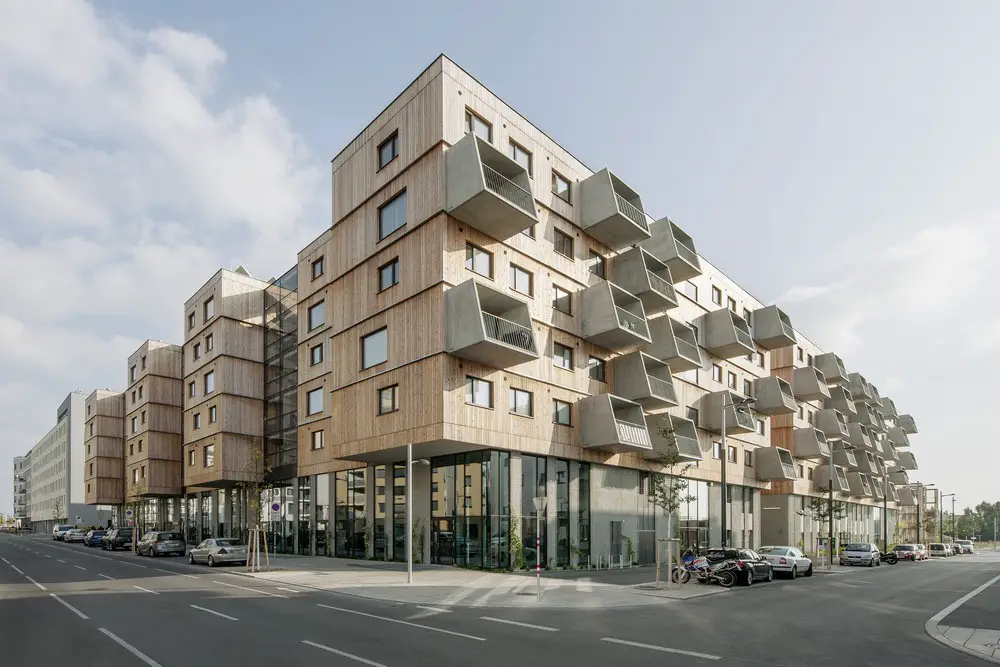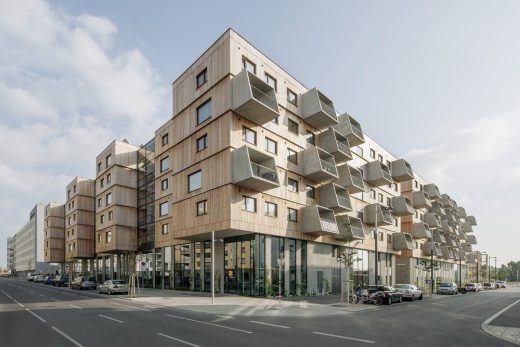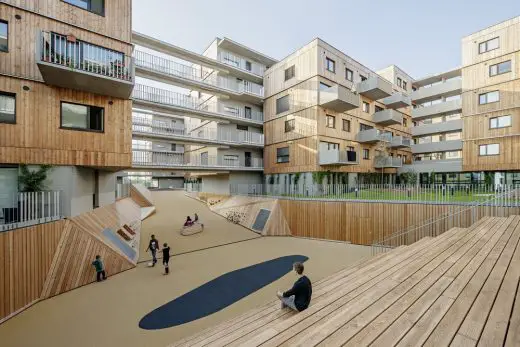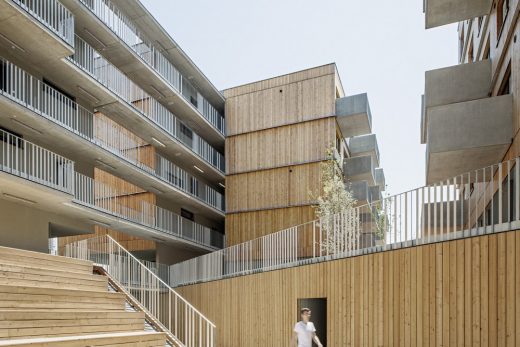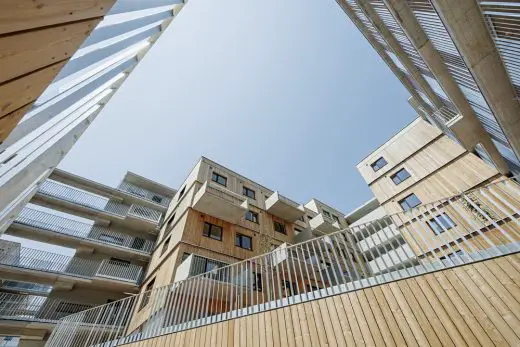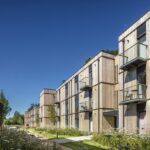Wooden Housing Seestadt Aspern Vienna Building, Austrian Project Photos
Wooden Housing Seestadt Aspern Vienna
8 Oct 2020
Holzwohnbau Seestadt Aspern Wien
Design: Berger+Parkkinen with querkraft architects
New Viennese Housing by Austrian-Finnish architects
Photos by Herta Hurnaus
A sequence of parallel, scaled different structures uses the large area of the building site in the southeastern part of the Seestadt Aspern. The complex with a total of 213 apartments and eight shops appears to consist of a group of clearly recognizable individual wooden houses, which are recognizable as slim and compact individual bodies. The staggered arrangement results in different courtyard-like rooms with varied visual relationships.
The components are connected by north-south arcades in three rows. Three access lines offer a varied spatial experience, which is created by the sequence of light-flooded staircases, interior corridors and open arcades.
The serial, linear basic structure offers great flexibility in the arrangement of the most varied of apartment types and thus enables a good mix of the residents’ structure. The floor plans of the apartments are designed to be flexible. These can also be changed afterwards in a variety of ways. Despite their excellent energy balance, the houses open up generously to the outside world. In conjunction with the building material wood, this gives the entire building lightness and depth.
Structure
The residential complex is divided into seven components with four to seven floors above ground and an underground car park. The strong structure of the building creates a south-facing, lively open space that offers varied visual relationships. The inner courtyard as a semi-public zone is the common heart (canyon) of the facility, which is connected to the pedestrian zone and is washed around by the common rooms on the ground floor.
The edges of the ground floor zone are covered by a two-story multifunctional ring is formed that accommodates commercial uses, additional living space, common rooms and studio apartments. The maisonette units in the base zone, which are three meters away from the street, create space for a wide variety of usage options, making a smooth and reversible transition from office to residential use possible.
Landscape and space
The so-called canyon, a place with different height levels and seating steps in the heart of the complex, is an offer for all residents to meet and experience community. It serves as a meeting place and playground for young people. The wooden paneling along the ramp walls grows out of the wall in places and forms inclined surfaces for leaning on and climbing. Large horizontal surfaces connect to the wall and form areas for lying or using.
The green courtyards with their wing-shaped terraces deliberately protruding into the center of the courtyard and the meadow hills form an organic landscape. Hills, trees and small-crowned Heister provide privacy for the private terraces. A path through the hilly landscape is deliberately kept discreet so that there is no passage space. Meeting points are created at the junctions in front of the entrance areas, the laundry rooms and the toddler’s playground.
The division of the facade is continued as floor markings, condenses in the entrance areas and divides the business area with street furniture. This leads to a revitalization of the business areas with, for example, outdoor dining areas. Raised, unfenced herbaceous beds and strips of lawn in front of the studio apartments form a buffer area with generous cutouts as access or lounge areas.
Structure and ecology
Wood is the building material for the highly insulated exterior walls. The prefabricated wooden walls are prefabricated in the factory with quality assurance using local wood, wood-based materials and the insulating material rock wool. The material wood is used on the facades as larch formwork visible. The apartment and room partitions are also prefabricated in the factory and are already prepared for installations. This high level of prefabrication and the rapid assembly on site can reduce the burden on the environment can also be minimized by reducing noise, dust and exhaust gases.
The concrete skeleton enables free playability of the facade and permanent flexibility of the floor plan. All shafts are concentrated in a clear adjoining room zone next to the access. The central arrangement of the supply shaft enables the apartment types to be mirrored on each floor. The facade is structured by cantilevered prefabricated parts, loggias and balconies, creating a free play of facade.
Elements
The consistent use of industrially prefabricated building and construction elements offers a high material and surface quality and enables an extremely short construction time. The combination of structural precast reinforced concrete parts with infilling timber construction elements combines fire protection requirements and economical construction.
Wooden Housing Seestadt Aspern Vienna – Building Information
Residential construction, together with querkraft architects
Vienna, Austria 2011-2015
Client: EBG non-profit single and multi-family houses building cooperative reg. Gen.M.b.H, Vienna
GFA: 19,600 m2 above ground
Photographs © Herta Hurnaus
Holzwohnbau Seestadt Aspern Wien images / information from Berger+Parkkinen
Location: Seestadt Aspern, Vienna, Austria, central Europe
New Vienna Architecture
Contemporary Viennese Architecture
Vienna Architecture Design – chronological list
Vienna Architecture Tours by e-architect
Vienna Architecture News – selection:
KAP – The Kapellenhof Estate (1220 Vienna) – 450 Living Units, Kapellenweg
Architects: ARGE AllesWirdGut | feld72
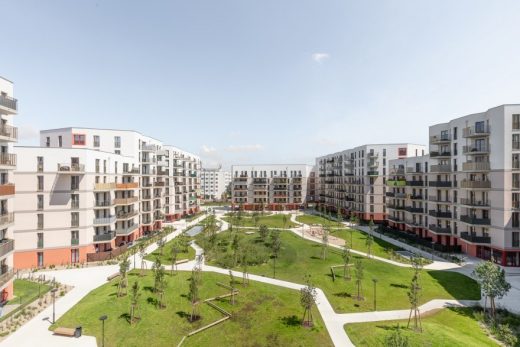
image courtesy of architects office
Kapellenhof Estate Vienna housing
Northern Railway Station
Architects: AllesWirdGut
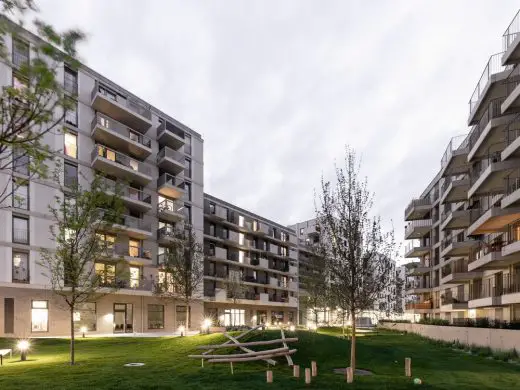
photo : tschinkersten Fotografie
Northern Railway Station Vienna
Telegraf 7 Building, Lehargasse
Design: BEHF Architects
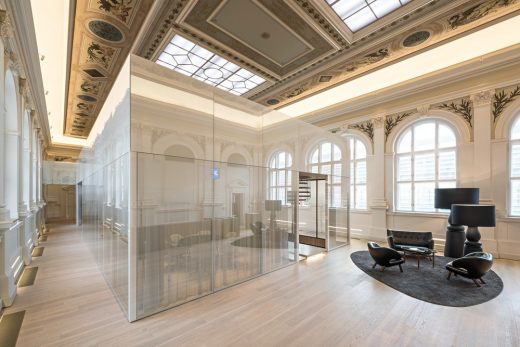
photograph : Hertha Hurnaus
Telegraf 7 Building in Vienna
Schönbrunn Zoo Aquarium, Vienna, Austria
Design: 3XN & GERNER GERNER PLUS
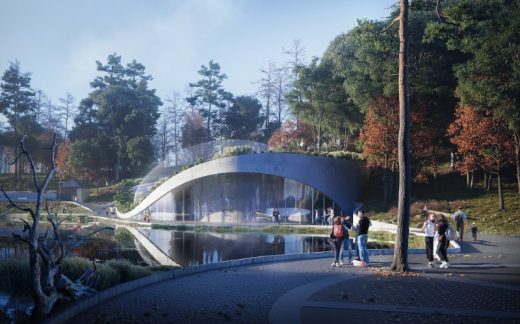
rendering : 3XN
Schönbrunn Zoo Aquarium
Comments / photos for the Holzwohnbau Seestadt Aspern Wien Architecture page welcome

