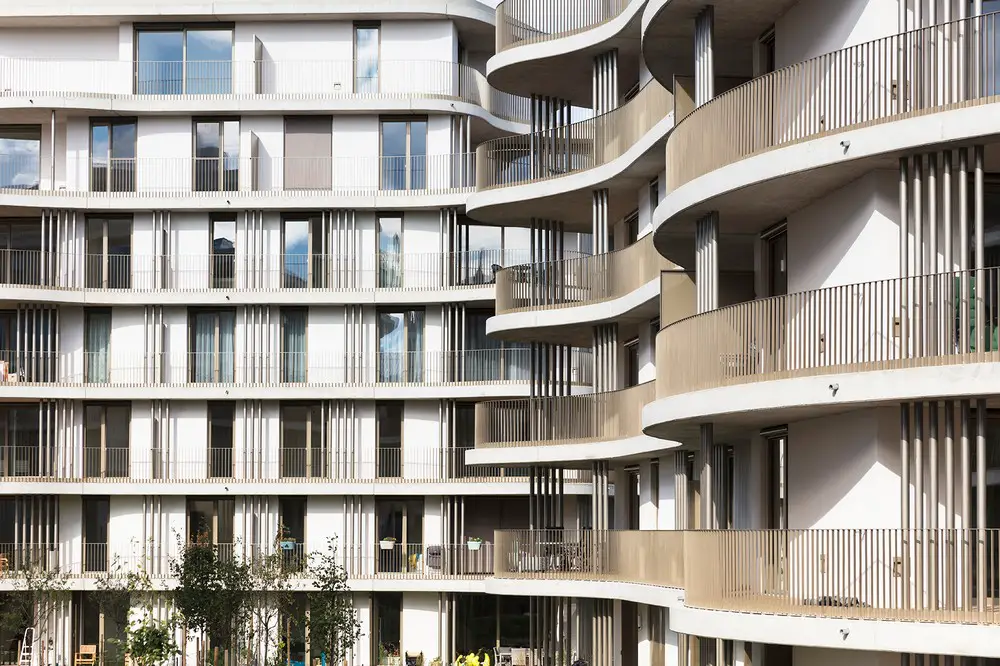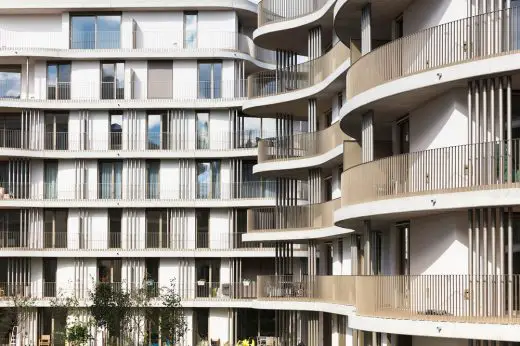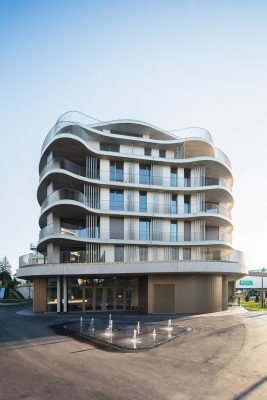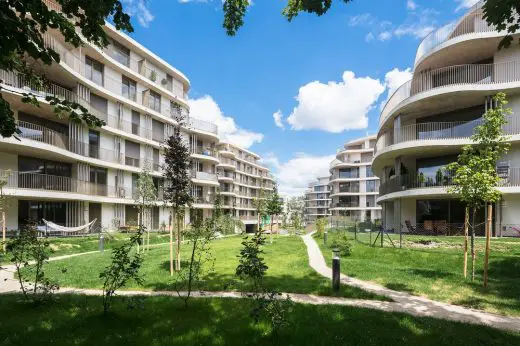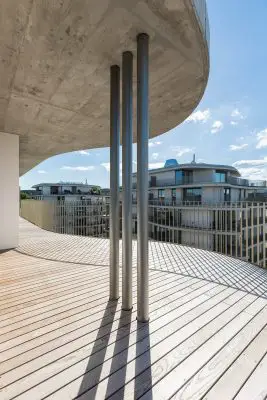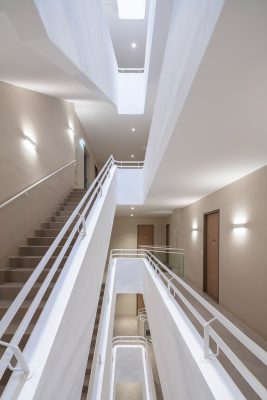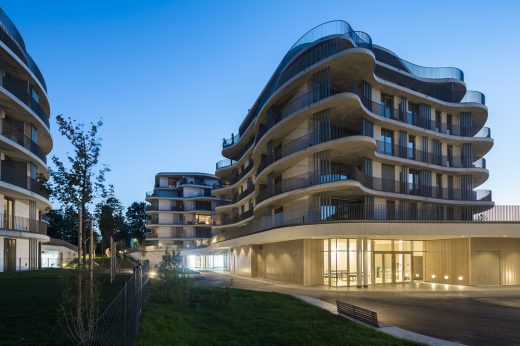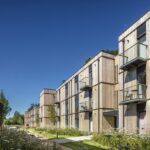Der Rosenhügel Housing Vienna Building, Austrian Project Photos
Der Rosenhügel Housing Vienna
8 Oct 2020
Wohnprojekt Der Rosenhügel Wien
Design: ARGE Berger+Parkkinen architects with Christoph Lechner & Partner, Vienna
Housing project “Der Rosenhügel”
Location: border of Liesing and Hietzing, Vienna, Austria
Housing complex on the premises of the Rosenhügel Film Studios
Photos by Daniel Hawelka
The housing project “Der Rosenhügel” is located on the former site of the Rosenhügel film studios on the border of Liesing and Hietzing in Vienna. To emphasize the historical past of the site, the seven houses with 204 privately financed condominiums are named after international film studios.
A sequence of buildings differentiated by scale use the open terrain of the site to create a fine structure of flowing outdoor spaces. The point houses allow the generous park landscape to flow through up to Speisinger Straße, with a variety of views and connecting pathways. The scale of the houses blends in with the granularity of the quarter. The height development of the Rosenhügel residential complex is manageable with one ground floor plus two to four standard floors. Above this there are one or two recessed penthouses.
Residential project “Der Rosenhügel” more than just living space
Due to the free form of the houses, as well as the variation in the number of floors and height levels, the residential buildings offer an enormous variety with the same basic structure and economical construction method. The wide range of differentiated floor plan types is to be emphasized. The circumferential balconies lend lightness to the structures and make the boundaries of the building blur. At the same time, they create exterior spaces with a west-south-east orientation and give privacy from neighbors.
The apartments are between 50 and 163 square meters in size and all have outdoor spaces in form of a garden, terrace or balcony. The clod-like formations of the gardens around the houses create a gradation between public, semi-public and private open spaces. The residents are happy about a wellness area, a workshop or a room for family celebrations, dog owners about a dog washing place. The open space in the heart of the complex is an invitation for the residents to meet and experience community.
Der Rosenhügel Housing Vienna – Building Information
Housing complex with seven apartment buildings, 204 apartments
Engelshofengasse 6/Matthias-Hau-Gasse 7, 1230 Vienna, Austria
Architects:
ARGE Berger+Parkkinen architects with Christoph Lechner & Partner, Vienna
Houses A&B: B/NT Beckmann N’Thépé, Paris
Clients:
Rosenhügel Entwicklungs-, Errichtungs- & Verwertungsgesellschaft represented by Strauss & Partner Development GmbH and Immovate Projektentwicklungs GmbH
Specialist planners:
Landscape Architecture: Lindle+Bukor Studio for Landscape, Vienna
Structural engineer: Kollitsch and Stanek KS Ingenieure ZT GmbH, Vienna
Building Services: DIE HAUSTECHNIKER Technisches Büro GesmbH, Jennersdorf
Building physics: iC-consulenten ZT GmbH, Vienna
Fire protection: Alexander Kunz, Maria Enzersdorf
Numbers, Areas & Dates
Residential units: 204 privately financed condominiums
Apartment sizes: 50 – 163 m2
Main floor space: 16,500 m2
Gross floor area: 23,100 m2
Gross floor area: 24,920 m2
Net floor space: 21,920 m2
Gross volume: 79,745 m3
Bicycle parking spaces: 547
Car parking spaces: 239
Start of planning: 2014
Start of building: Spring 2016
Completion: May 2018
Photographs © Daniel Hawelka
Der Rosenhügel Housing Vienna images / information from Berger+Parkkinen
Location: Liesing / Hietzing, Vienna, Austria, central Europe
New Vienna Architecture
Contemporary Viennese Architecture
Vienna Architecture Design – chronological list
Vienna Architecture Tours by e-architect
Vienna Architecture News – selection:
KAP – The Kapellenhof Estate (1220 Vienna) – 450 Living Units, Kapellenweg
Architects: ARGE AllesWirdGut | feld72
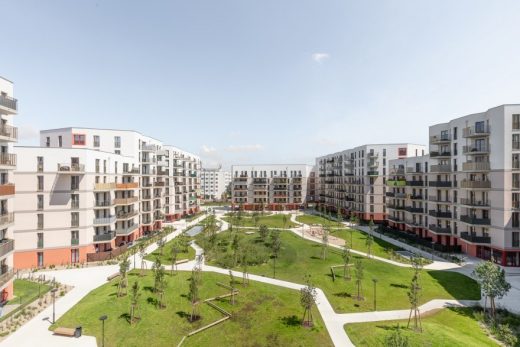
image courtesy of architects office
Kapellenhof Estate Vienna housing
Northern Railway Station
Architects: AllesWirdGut
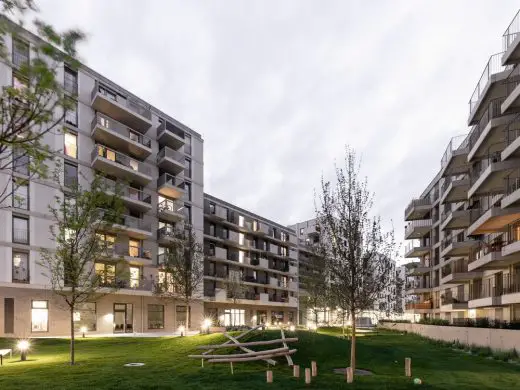
photo : tschinkersten Fotografie
Northern Railway Station Vienna
Comments / photos for the Der Rosenhügel Housing Vienna Architecture page welcome

