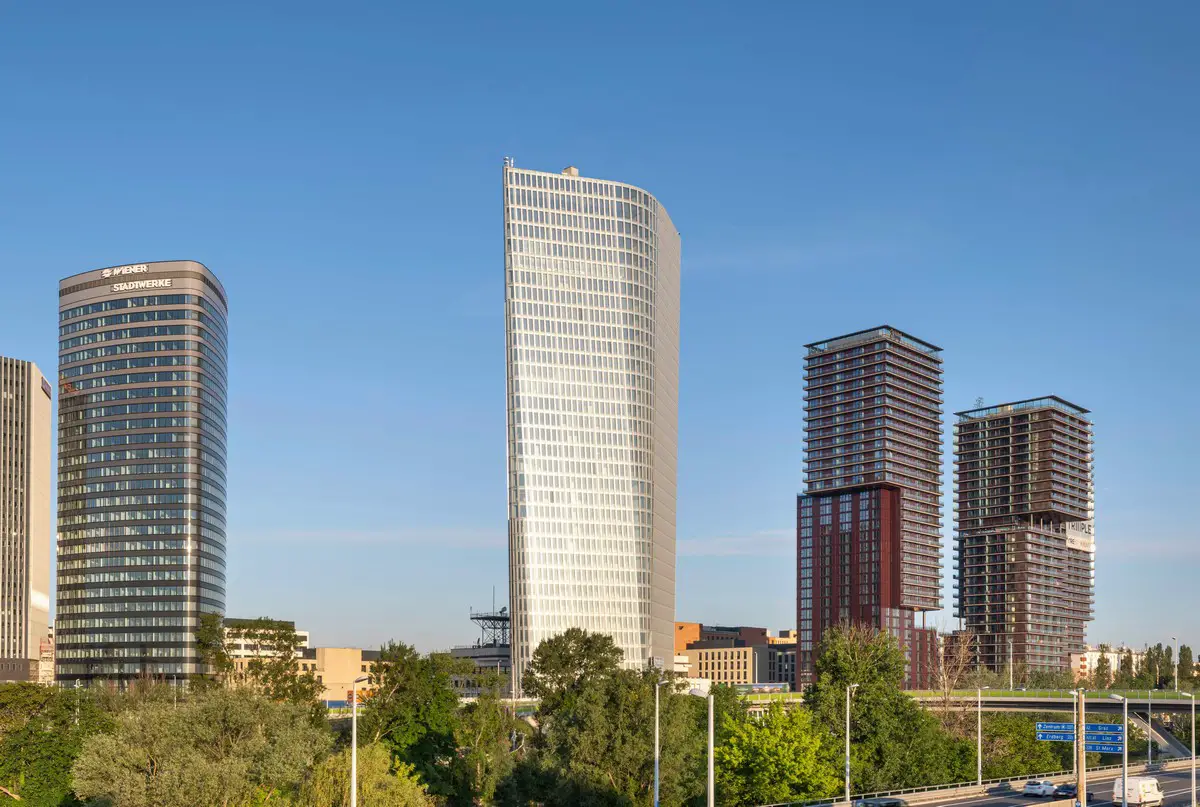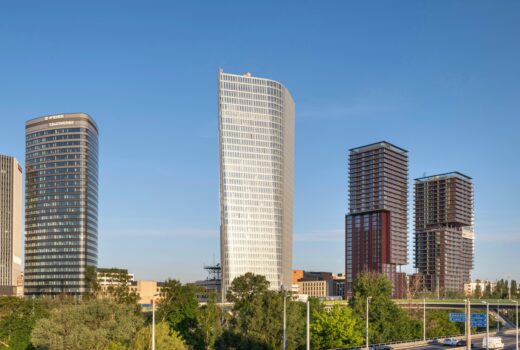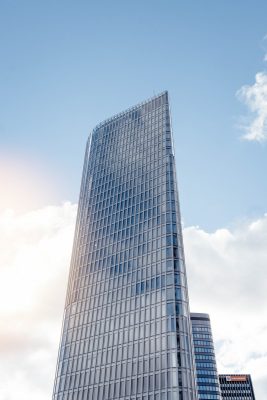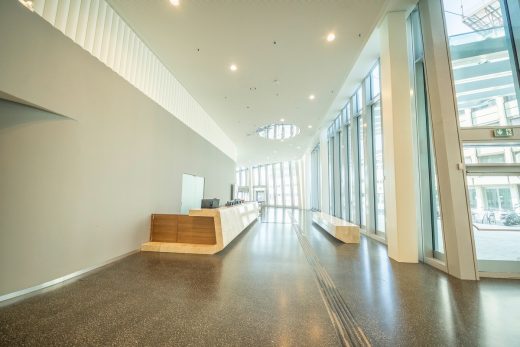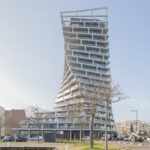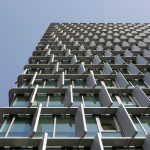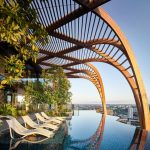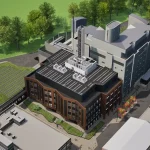Austro Tower Vienna Development, High Building in Austria, Austrian Skyscraper Architecture Photos
Austro Tower Vienna Building
6 June 2023
Design: ATP architects engineers
Location: 3rd District, Vienna, Austria
The fifth highest building in Austria
Austro Tower, Vienna, AT
The Ultimate Office Tower
Photos by SORAVIA
Construction start: March 2018
Opening: 2022
High rise on Vienna’s Danube Canal
Austro Tower Vienna News
With a height of around 136 m and 38 stories, the new Austro Tower is the highest tower on the site between TownTown business district and the project “TrIIIple” in Vienna’s 3rd District and also the fifth highest building in Austria. Its above-ground gross floor area of around 43,400 m² contains about 28,000 m² of office space as well as a conference center and restaurants.
ATP architects engineers, Vienna, was commissioned by SORAVIA, the project developer, to deliver the architectural execution design for an existing design concept and planning submission, together with a series of further consultancy services (building physics, fire protection, certification, external areas and traffic planning, seepage and landscape design).
Despite complications caused by the pandemic, ATP delivered the project planning on time, to budget, and in line with all quality requirements, to the compete satisfaction of the client and users. ATP’s Vienna-based in-house research company for sustainable design and building, ATP sustain, accompanied the design and construction of the tower in order to ensure Platinum certification from both Austria’s ÖGNI and the international classification system LEED. One key success factor was the step up from the conventional local production of cooling to the use of “river energy”. As a result, the Austro Tower is arguably Austria’s most innovative office building.
Austro Tower Vienna, Austria – Building Information
Client: SORAVIA
Location: Vienna, AT
Construction start: 2018
Opening: 2022
Gross floor area: 43,400 m²
Office space: 28,000 m²
Execution design: architecture, consulting (building physics, fire protection, certification), external areas and traffic planning, seepage and landscape design: ATP architects engineers, Vienna
Design concept and submission: ARGE AZPML and SHARE Architekten
Structural design: ghp gmeiner, haferl & partner zt gmbh; KS ingenieure
Building services design: Vasko & Partner
Landscape design: Lindle+Bukor – atelier für landschaft
Traffic planning and drainage: TRAFFIX Verkehrsplanung GmbH
Seepage: Zeleny Gmbh
Fire protection: Kunz Brandschutzplanung
Text: ATP architects engineers, reproduction free of charge
Ausführungsplanung/execution planning: ATP architekten ingenieure (Wien) / ATP architects engineers (Vienna), www.atp.ag
Photo credit: SORAVIA
Austro Tower Vienna, Austria images / information received from ATP architects engineers
Location: Vienna, Austria, central Europe.
Vienna Building Designs
Contemporary Vienna Architecture – recent selection from e-architect:
New Vienna Architecture
Contemporary Viennese Architecture
Vienna Architecture Design – chronological list
Vienna Architecture Tours by e-architect
Vienna Building – Selection
Marina Tower
Design: Zechner & Zechner ZT GmbH
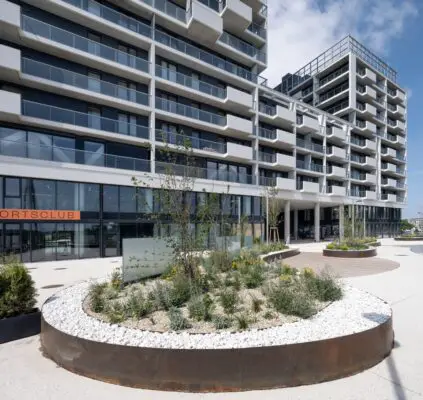
photo : Pierer.net
Marina Tower Vienna Apartment Building
Terra Mater – Sustainable Wooden Office Pavilion in Vienna, Hietzing, 13th District
Design: Berger+Parkkinen Associated Architects
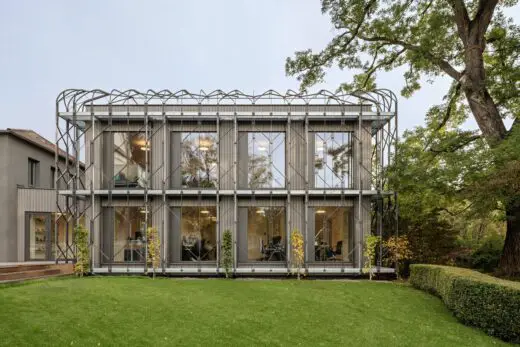
photo © Hertha Hurnaus│Berger+Parkkinen Architekten
Terra Mater Factual Studios Vienna Design
Industrial Kitchen, 23rd district
Design: ATP architects engineers, Vienna
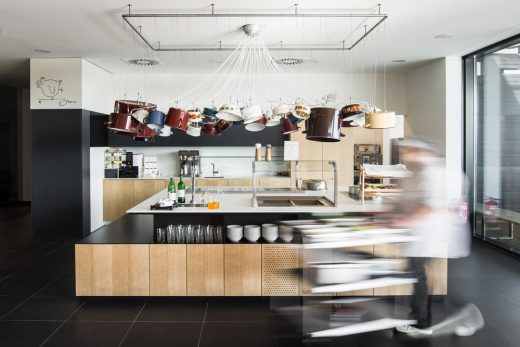
photograph : ATP/Becker
magdas Industrial Kitchen in Vienna
BEL & MAIN
Design: Delugan Meissl Associated Architects
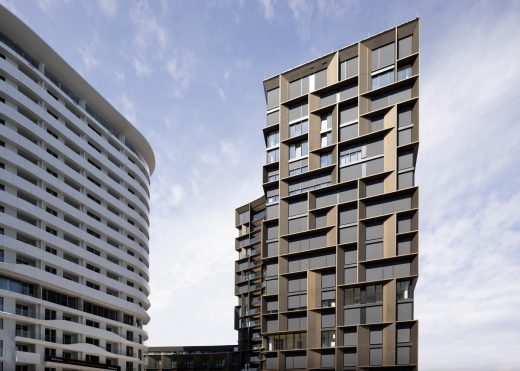
photo : Paul Kranzler
BEL & MAIN Vienna
Telegraf 7 Building, Lehargasse
Design: BEHF Architects
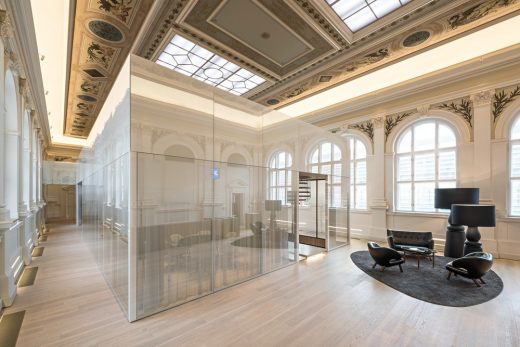
photograph : Hertha Hurnaus
Telegraf 7 Building in Vienna
Schönbrunn Zoo Aquarium, Vienna, Austria
Design: 3XN & GERNER GERNER PLUS
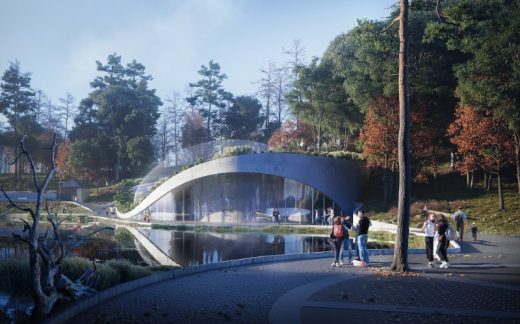
rendering : 3XN
Schönbrunn Zoo Aquarium
Comments / photos for the Austro Tower Vienna designed by ATP architects engineers page welcome

