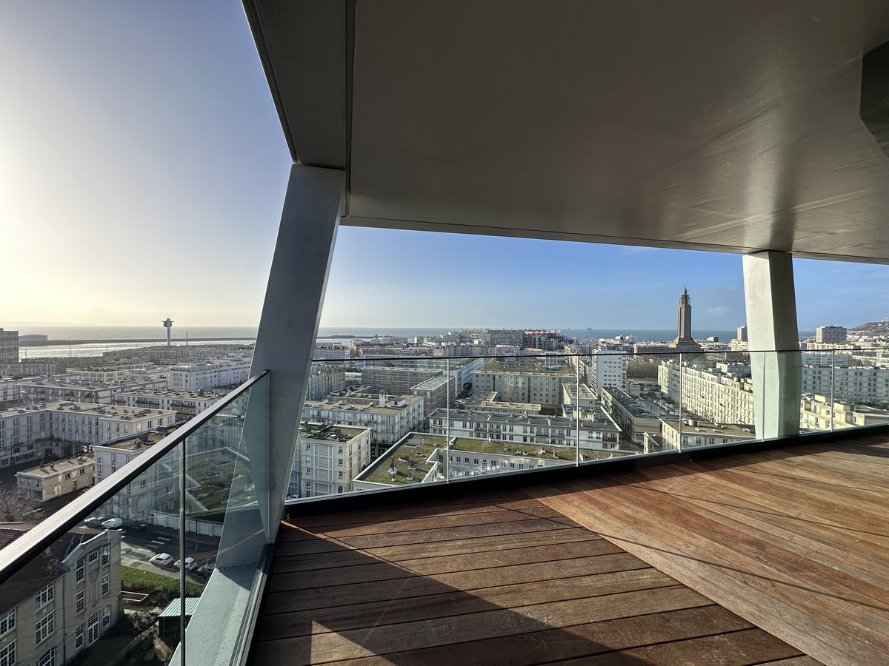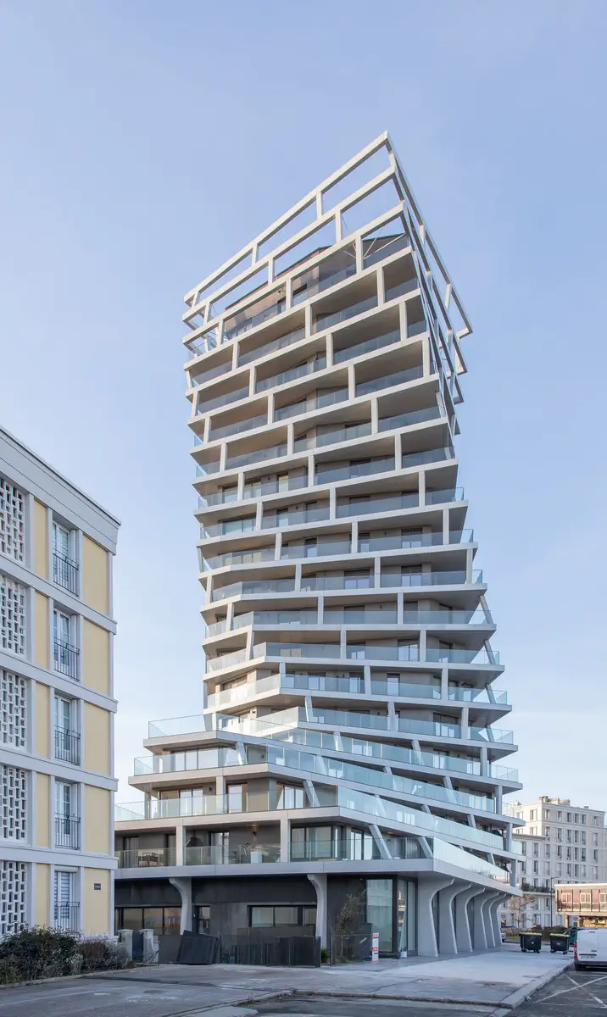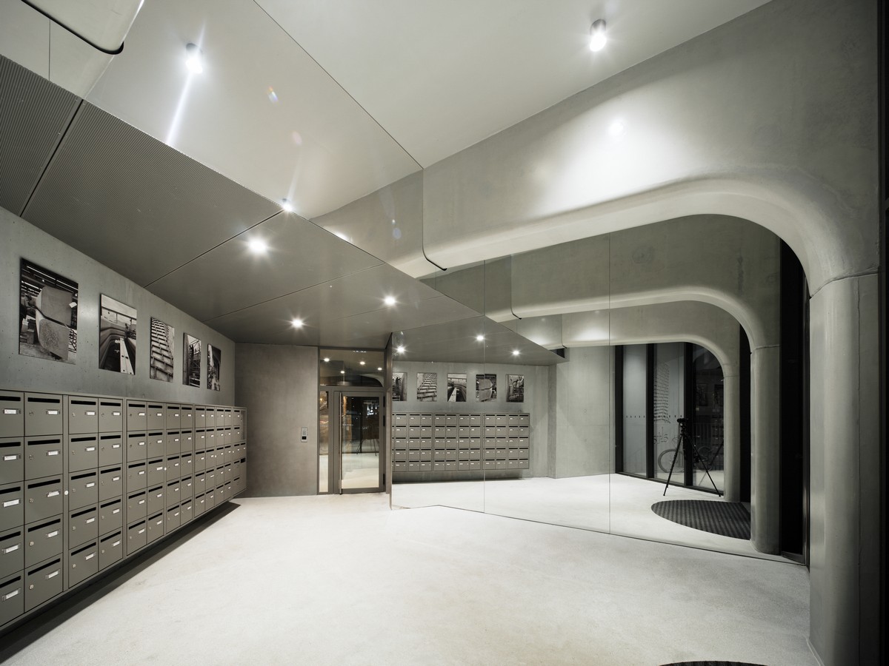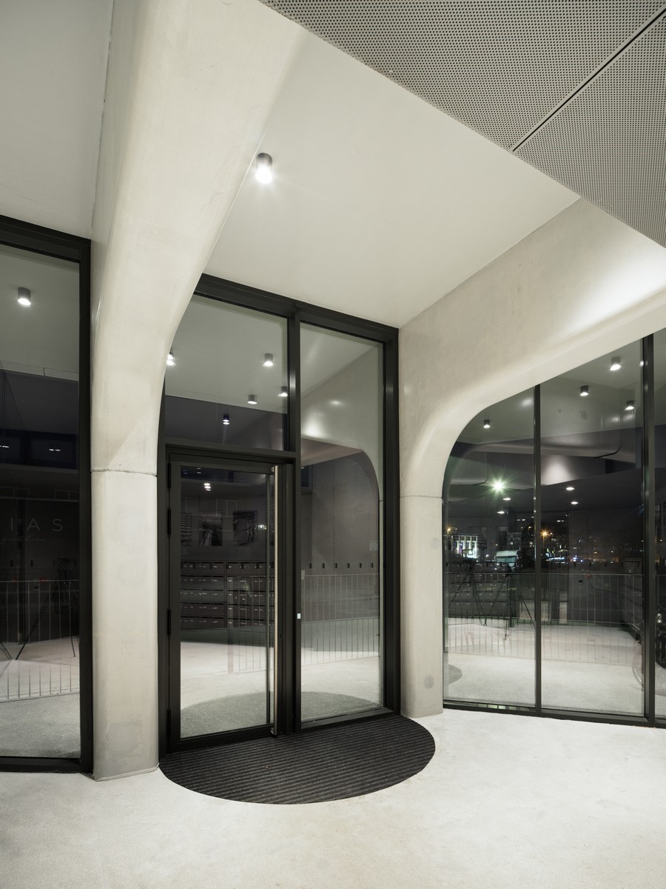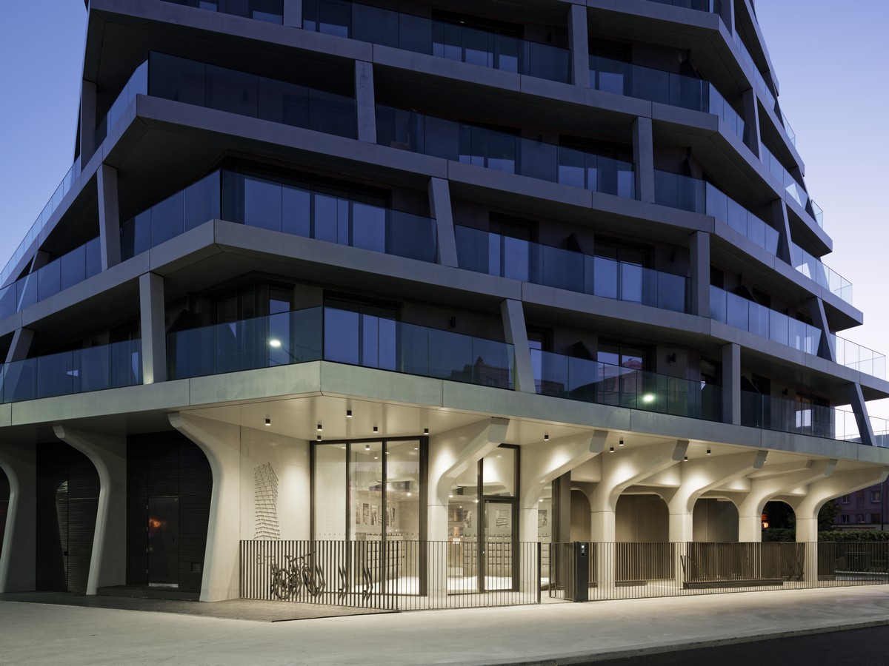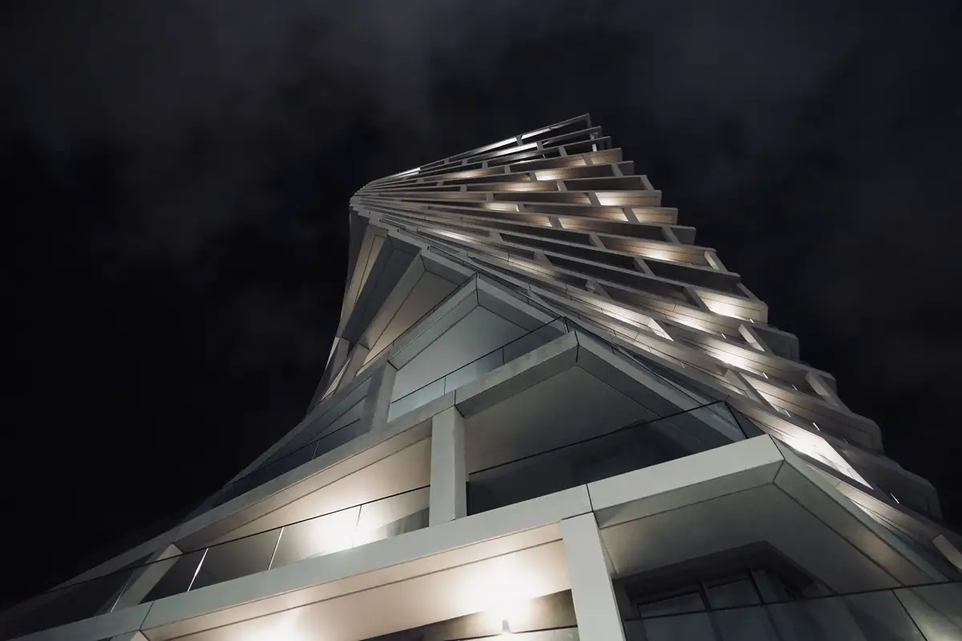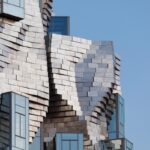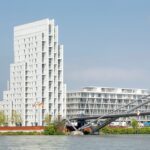Alta Tower Le Havre building, Northern France high-rise development, Seine-Maritime architecture design, French property
Alta Tower, Le Havre, France
7 March 2024
Design: Hamonic+Masson & Associés
Location: Le Havre, Seine-Maritime department, Normandy region of northern France
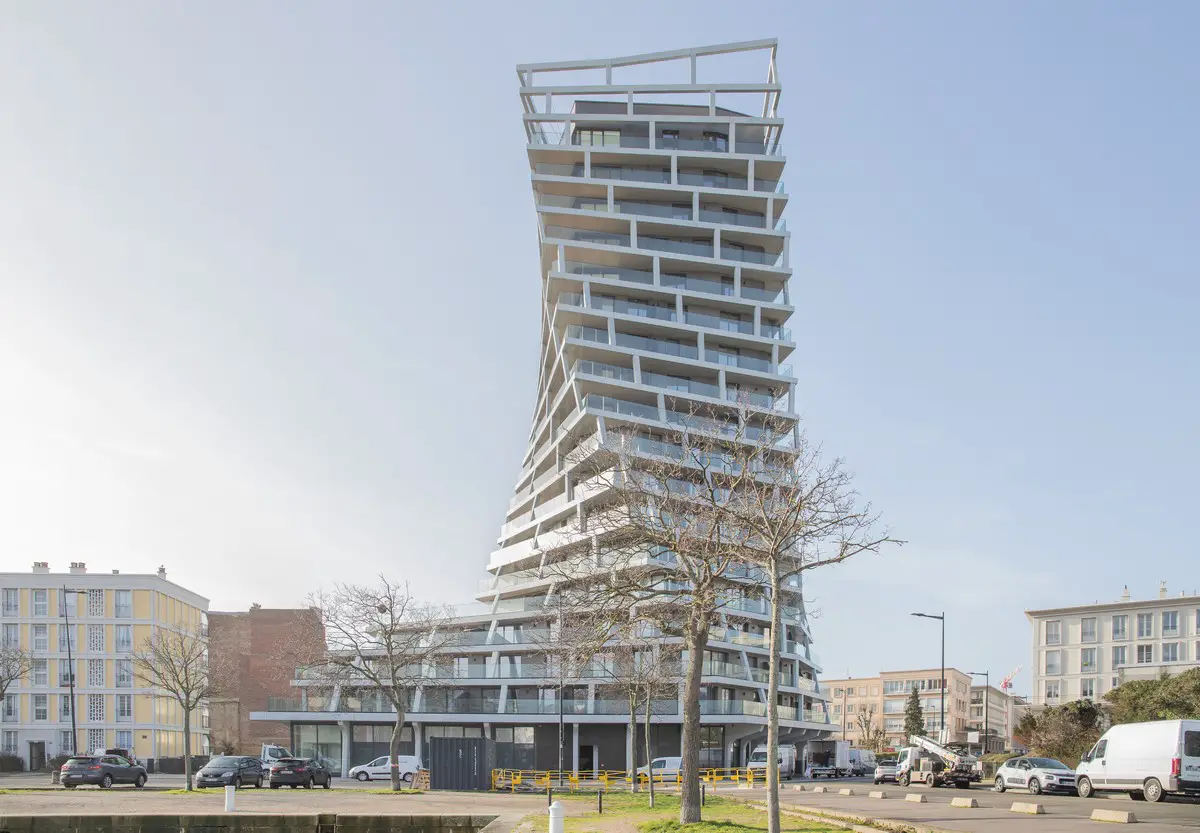
hoto © Hamonic+Masson & Associés
Photos © Clément Bonnérat, Hamonic+Masson & Associés and Takuji Shimmura
Alta Tower, France
Twisting concrete tower is a new landmark at the centre of French UNESCO World Heritage site.
A 55-metre-tall residential tower, designed by architects Hamonic+Masson & Associés for client SOGEPROM, has just completed in Le Havre, France. Named Alta Tower, its twisting geometry and concrete frame make a bold and expressive statement at the heart of French architect Auguste Perret’s celebrated post World War II redevelopment of the city, close to Oscar Niemeyer’s curvaceous Le Volcan leisure centre.
The commission to design a new tower was awarded to Hamonic+Masson & Associés in 2015 following a competition including renowned architects Herzog & de Meuron and Rudy Ricciotti.
Le Havre, France’s second most important port, was heavily bombed during the Second Word War. After the war architect Auguste Perret was commissioned to design a new city centre. The centre, rebuilt between 1945 and 1964, was designated in 2005 a UNESCO World Heritage site in recognition of Perret’s architectural vision and the modernist, innovative, meticulously detailed concrete city that emerged.
The competition brief called for a residential tower that would build on Perret’s celebrated reinvention of Le Havre, and link Niemeyer’s distinctively curvaceous concrete building with the strict modern grid of Perret’s urban plan. Perret’s original masterplan envisioned a residential tower for this site. Hamonic+Masson & Associés’s design sought to create a significant piece of contemporary architecture reflecting Perret’s vision for a city able to reinvent itself while maintaining a connection with its history.
Jean-Christophe Masson, Co-Founder and Director of Hamonic+Masson & Associés explains,
“Alta Tower is part of a city where heritage and modernity blend and feed off each other. It is rooted in the world architectural history of the 20th century and invents a new typology. Hamonic+Masson & Associés had to write a new score in keeping with the two sacred monsters. Alta Tower therefore combines the essential elements characteristic of each: the form and sensuality of Niemeyer, the grid and order of Perret, with concrete being the material common to all three projects.”
Alta Tower is at the junction of the two major urban grids of Perret’s general plan and is adjacent to Le Volcan. Its location, including its position between city and sea, inspired its distinctive character. Its twisted morphology, marked by pivoting balconies and inclined posts, gives the building a unique expression more related to a work of art than a residential building.
The Alta Tower is the result of a strong architectural approach and inventive construction methods.
Playing on the idea of movement, background and multiplicity, its volume accompanies the different scales of the city in an interplay of levels. This dynamic form in an ascending twist comes from the deformation of a frame (Perret) by a form (Niemeyer). The twisted geometry of the project is the building’s distinctive feature, a specific twisted morphology marked by pivoting balconies and inclined posts that give the building a unique character. It is also enriched by a reflection on the different building scales of the site, as well as the natural elements such as the wind and the sun.
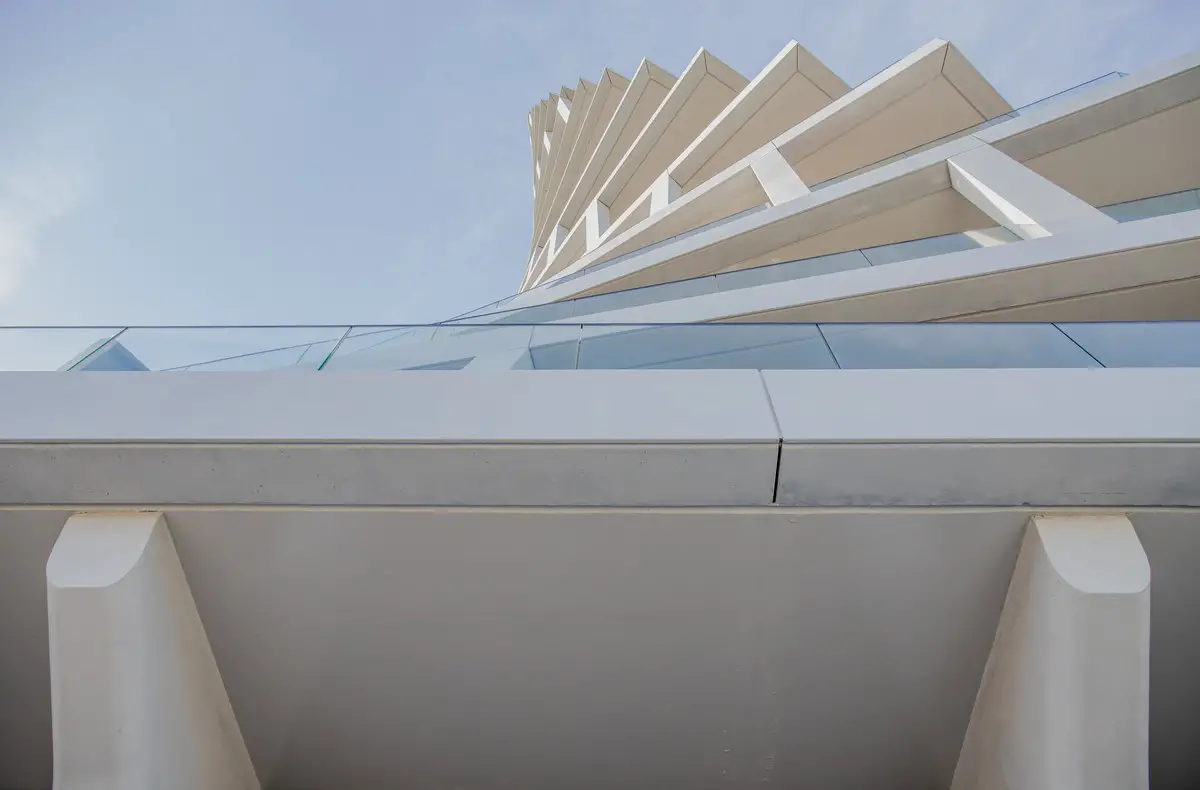
hoto © Hamonic+Masson & Associés
The building comprises 64 apartments and a crèche. Residents benefit from generous running balconies, with panoramic views across the city and the docks. The column free interiors can be configured on demand. This open plan layout, along with large pivoting balconies, gives residents freedom to customize their homes right from the design stage, including creating new layouts and joining single apartments together to make larger properties. The freedom and flexibility of living in Alta Tower demonstrates a new approach to vertical housing in an urban environment.
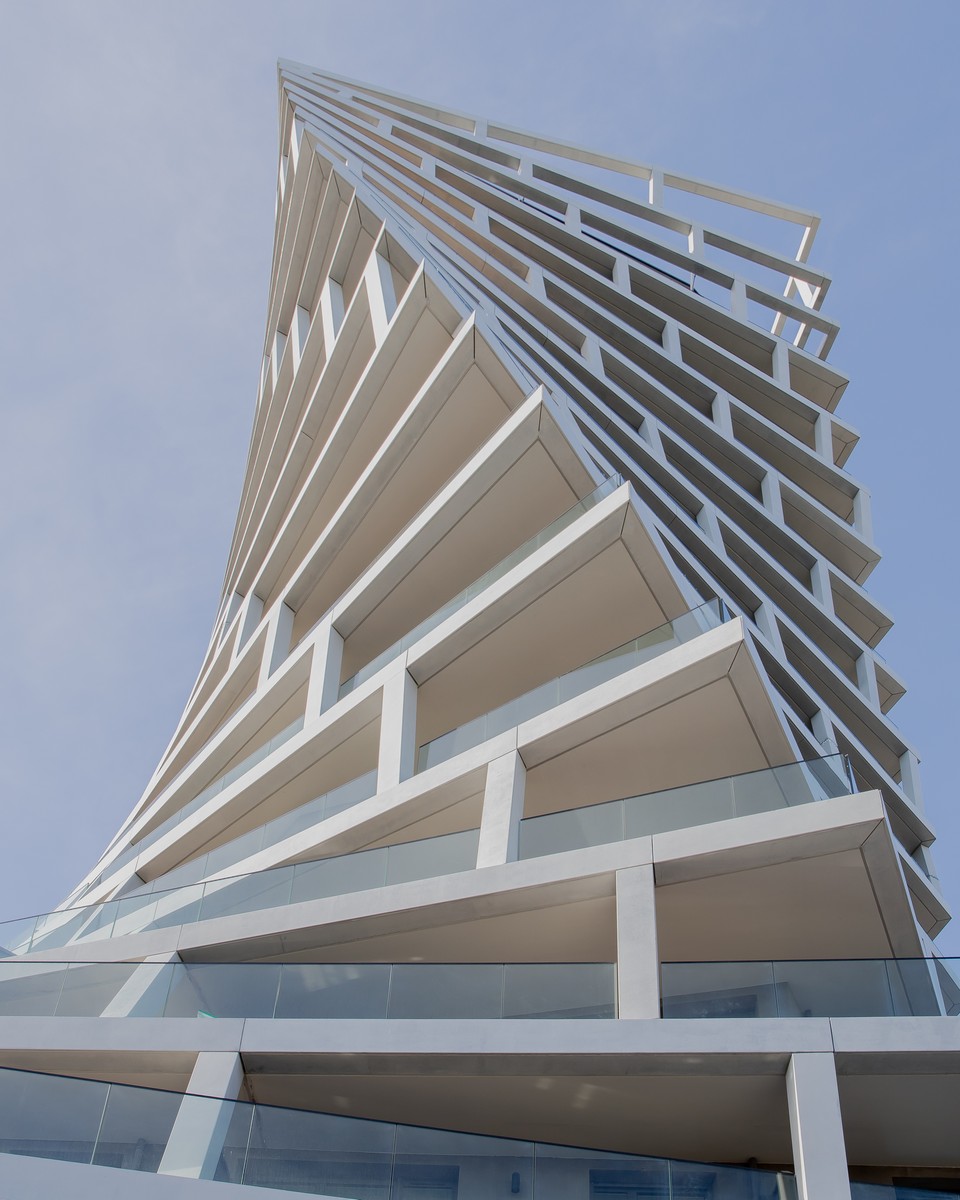
hoto © Hamonic+Masson & Associés
Edouard Philippe, the Mayor of Le Havre and a former Prime Minister of France, congratulated the project team at the inauguration of the building in December 2023. He said,
“Le Havre is delighted with Alta Tower. It is a fine architectural feat, a beautiful object that makes people talk, that sometimes raises questions, and that catches the eye, and at the same time blends in well with the Le Havre landscape.”
Eric Groven, President of Sogeprom said:
“What an audacious masterpiece! Sogeprom has completed an exceptional residential project designed by Hamonic+Masson & Associés, a landmark in terms of design and construction, elegant, efficient and … complex to build. The building’s resolutely avant-garde architecture blends masterfully into the architecture of Le Havre. “Building the city on top of the city”, by replacing urban expansion with vertical density, makes a major contribution to the desartificialisation of land, and this programme is a concrete and living testimony to the promotion of environmental and social values.”
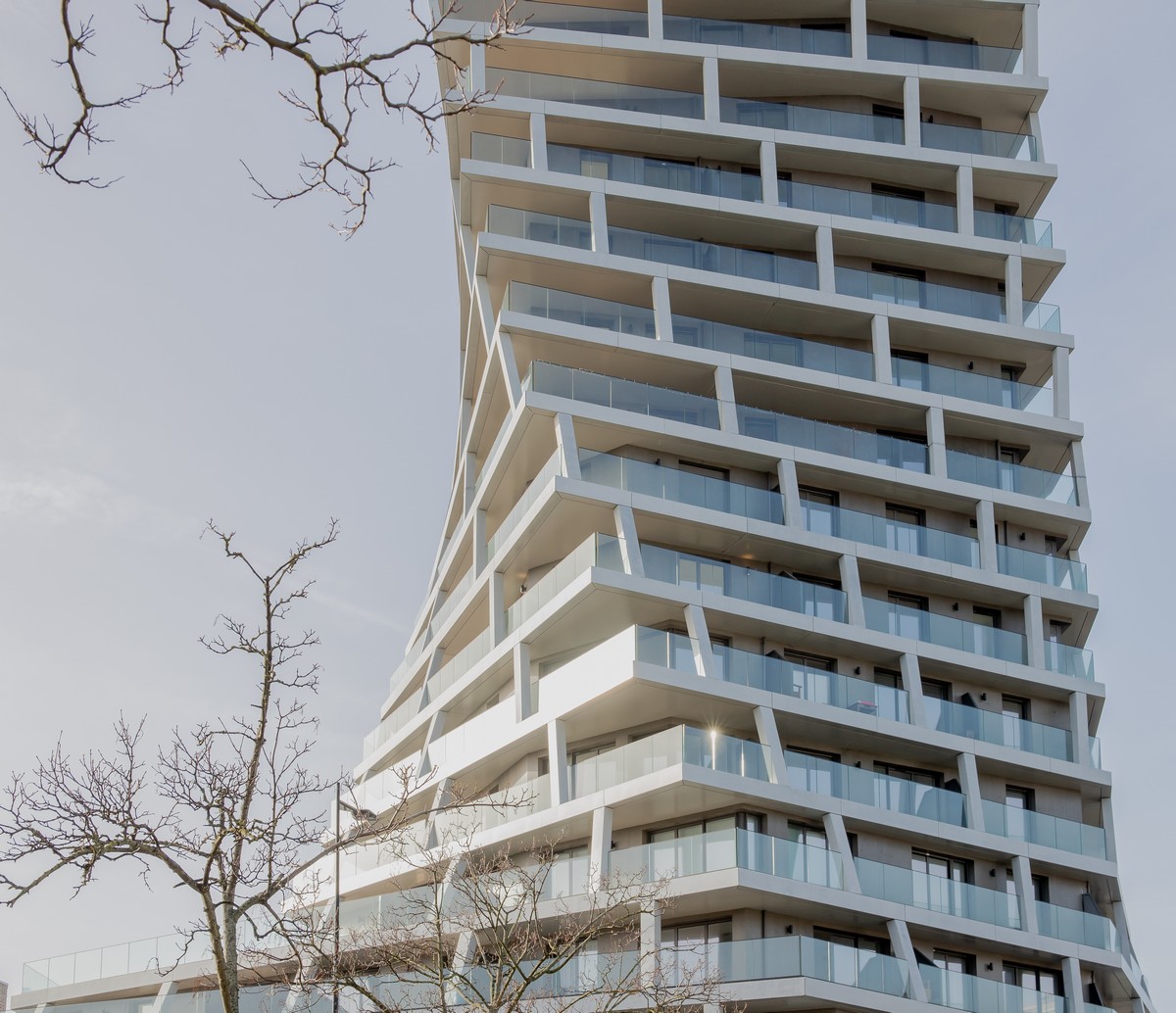
hoto © Hamonic+Masson & Associés
Ecoles Université Le Havre – Building Information
Architect: Hamonic+Masson & Associés – https://hamonic-masson.com/en/?lang=en
Alta Towers
• Hamonic + Masson & Associés won the commission to design a building for the site in competition with Herzog & de Meuron and Rudy Ricciotti
• Hamonic + Masson & Associés was appointed in 2015 and the building was delivered in November 2023.
• The client is SOGEPROM, Société Générale’s property development subsidiary designs and builds innovative real estate products. These are adapted to new social and societal codes.
• Construction is by Legendre Construction
• Alta Towers is 55 meters and 17 stories high
• In its current layout it houses 64 two to four bedroom flats, and a crèche for 60+ children on the ground floor
• It got planning permission on its first application without any objections from local or historic associations.
• More than 60% of purchasers are local to the wider area, from Le Havre or Seine-Maritime department
• It sits at the heart of a UNESCO World Heritage Site recognising Auguste Perret’s post war reconstruction of the city centre
• It connects one side of Perret’s urban grid with the other
• The building sits on a site identified by Perret as the best place to put a residential tower
• The building features precast concrete and prefabricated elements. The open floor plan permits that each type of apartement have been configured «on demand», meaning that residents can personalise their future home right from the design stage.
• The prefabricated columns that define the appearance of the building are sophisticated structures, with each element unique in terms of its degree of inclination and dimensions.
• Custom made balcony tables were made for the formwork of the spindly balconies and multi-level cantilever shoring methods were developed to accommodate the protrusions of the balconies.
• The large overhangs of the spiral balconies are supported using a specific process developed by the Freyssinet company for the post tensioned floors that ensured the flatness of the balconies.
• The twisting geometry of the project gives the flats a wide range of qualities, with generous wrap-around balconies offering 360° views
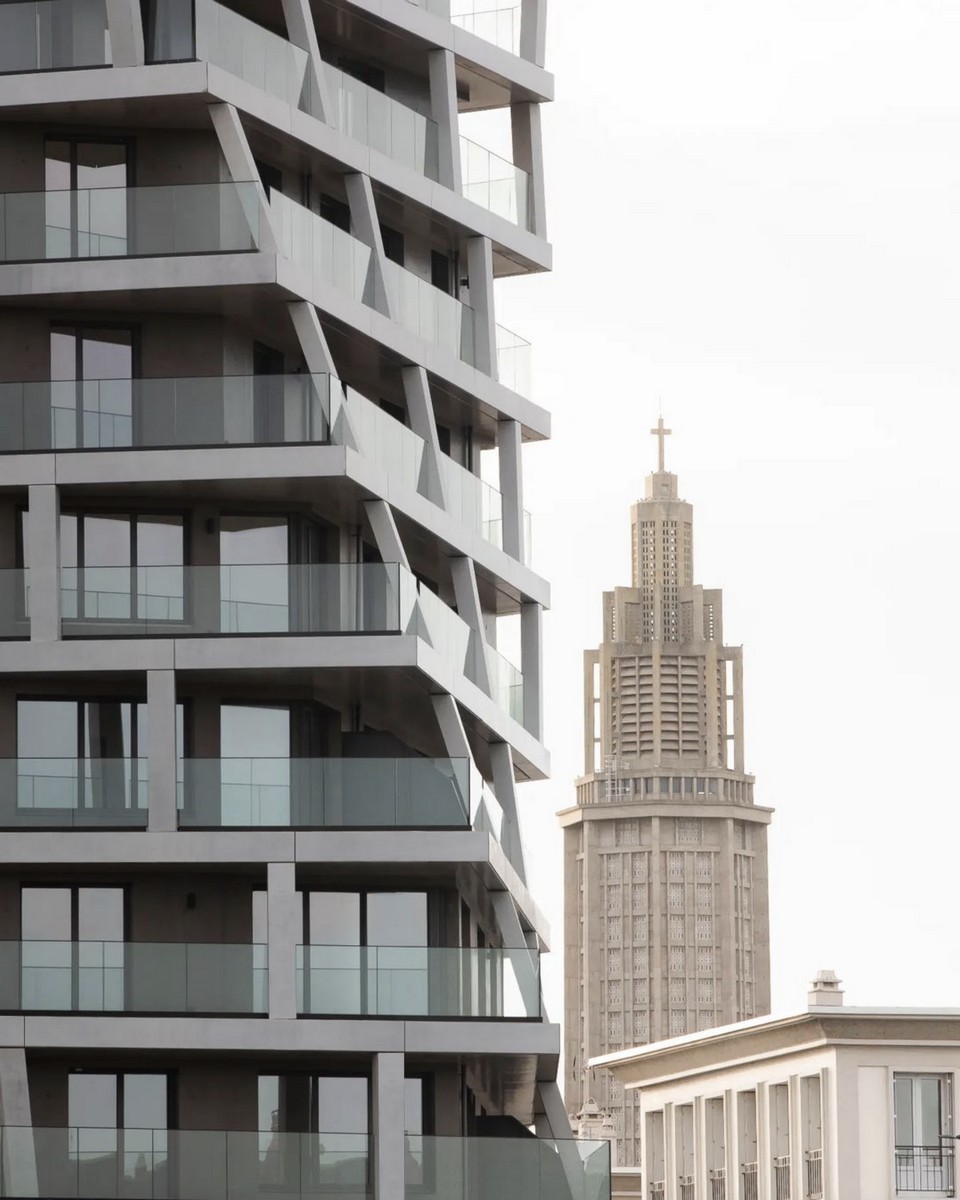
hoto © Hamonic+Masson & Associés
Le Havre
• Le Havre is one of only a few modern sites to be given UNESCO World Heritage Status
• Le Havre is France’s second port, and the main port of Paris
• The UNESCO city centre of Le Havre expands across an area of 150 hectares
• Perret’s city centre was designated Unesco World Heritage Site in 2005
• The city celebrated its 500th Birthday in 2017
• Perret’s city redevelopment is constructed out of beautifully detailed concrete
• Alta Tower is the third tallest construction in the city centre. It joins the Hotel de Ville’s 70 m high tower and the steeple of St Joseph’s church on the skyline. The city’s other landmarks are, in order: the Porte Océane (by Perret), Notre Dame Cathedral and then Oscar Niemeyer’s Le Volcan. Both the Hotel de Ville and St Joseph’s church were designed by Perret.
• Le Havre’s neighbours across the English Channel were also heavily bombed leading to the reconstruction of Portsmouth and Southampton city centres. Their reconstructions are often unfavorably compared to Le Havre.
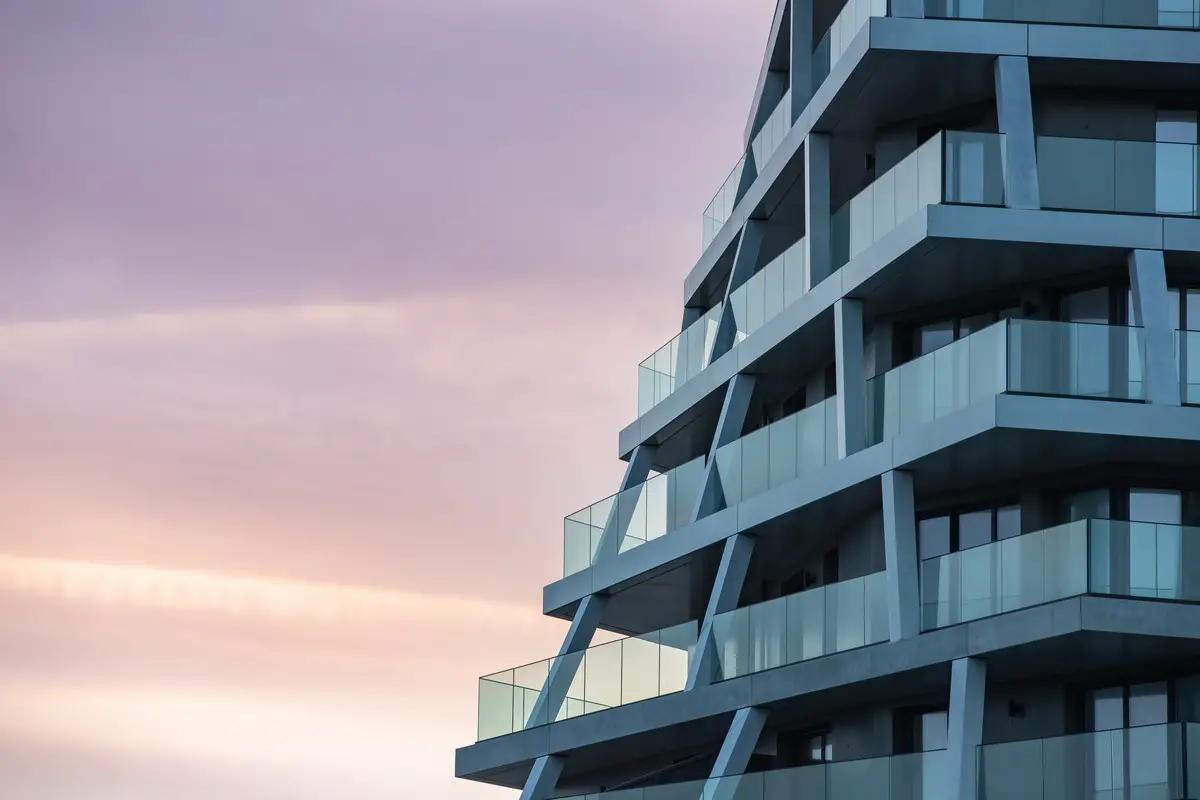
hoto © Hamonic+Masson & Associés
UNESCO World Heritage
• As of September 2023, there are a total of 1,199 World Heritage Sites.
• France has 52 UNESCO World Heritage sites.
• Liverpool lost its World Heritage Status in 2021 because of the quality of new buildings on the site.
• Oscar Niemeyer, who designed Le Volcan in Le Havre, designed the modern City of Brasilia which is recognized as a World Heritage Site.
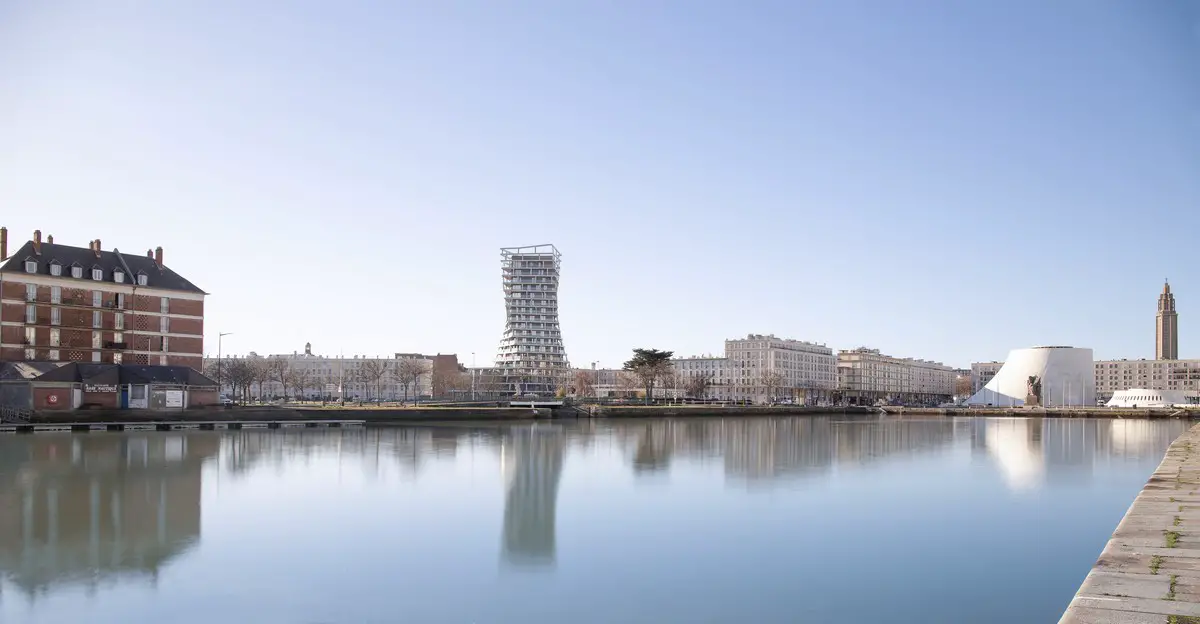
hoto © Hamonic+Masson & Associés
Photographers © Clément Bonnérat, Hamonic+Masson & Associés and Takuji Shimmura
Alta Tower, Le Havre, France information / images received 070324 from Hamonic + Masson & Associés
Location: Le Havre, France, north western Europe
New Buildings in France
French Architectural Projects
French Architectural Design – chronological list
French Architect Offices – design firm listings
Paris Architecture Walking Tours – bespoke French capital city walks by e-architect
French Architecture – Selection
Rammed Earth Winery in Châteauneuf-du-Pape, Châteauneuf-du-Pape, Southeast France
Architects: JSPA Design
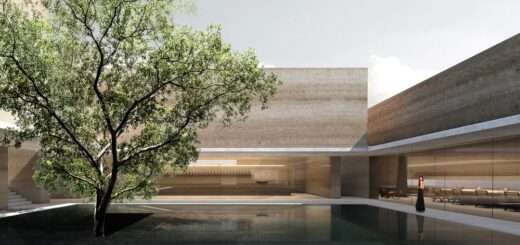
image : JSPA Design
Rammed Earth Winery – Châteauneuf-du-Pape building
Project Europa, Levallois-Perret, Paris
Design: Baumschlager Eberle Architekten
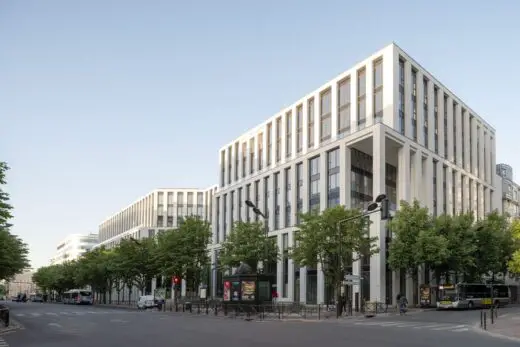
image : Cyrille Weiner
Project Europa Levallois-Perret
RELIC, Metz
Design: Karolina Halatek
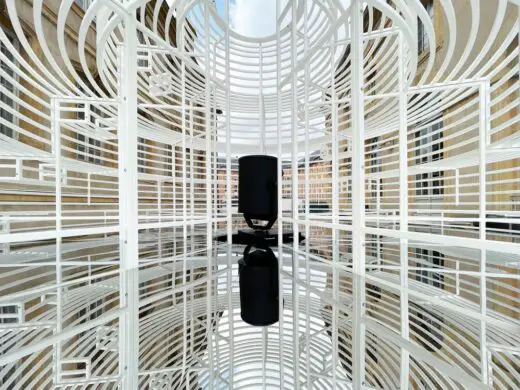
photo : Karolina Halatek
Relic Architectural Installation Metz
French Architect – architectural firm listings on e-architect
Comments / photos for the Alta Tower, Le Havre, France design by Hamonic+Masson & Associés page welcome.

