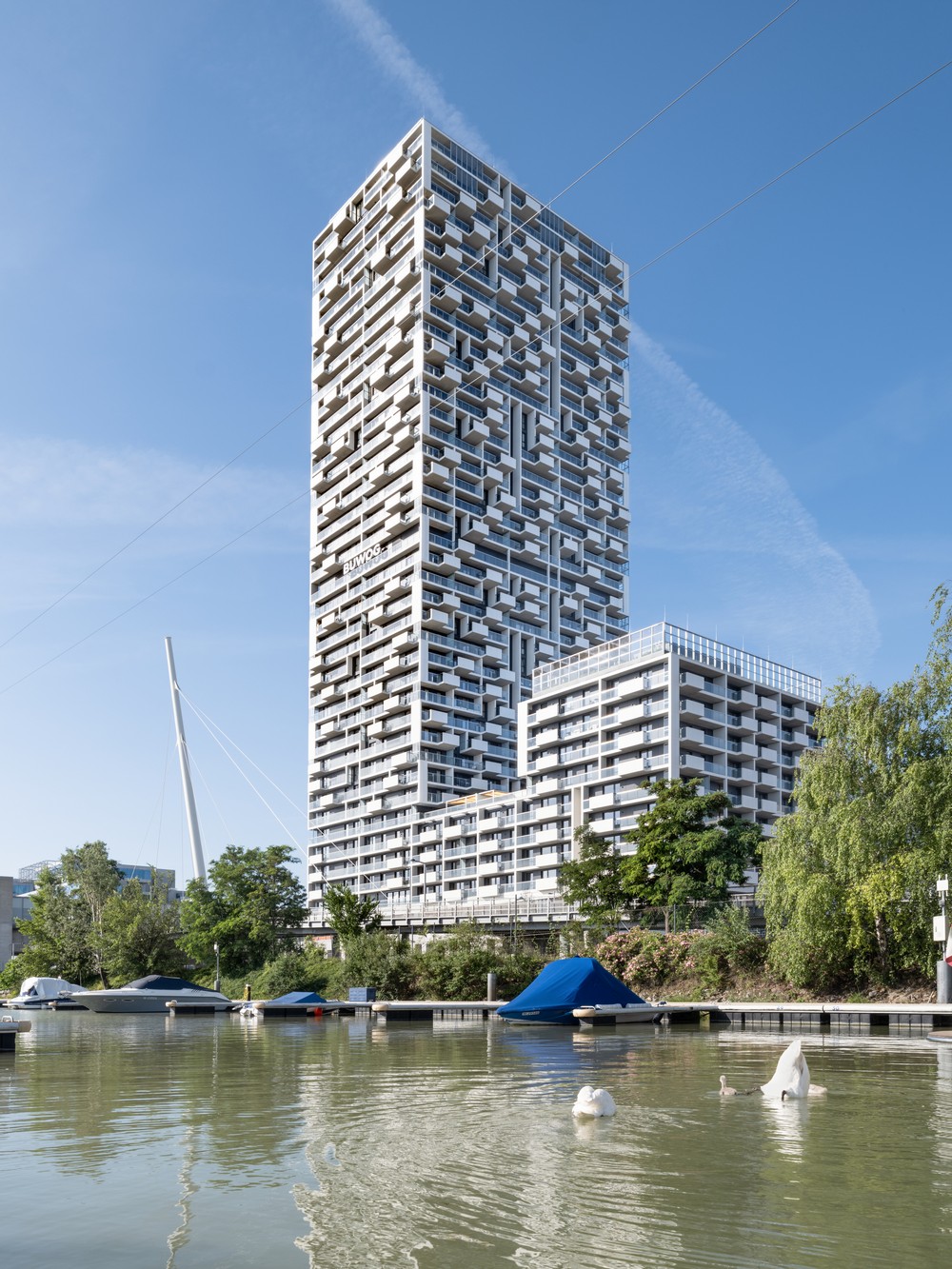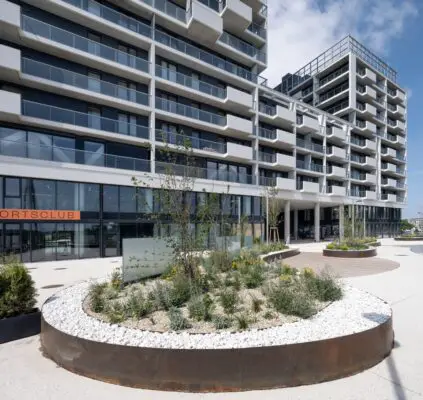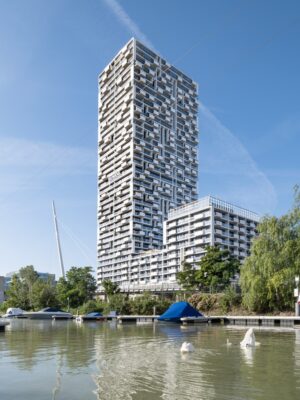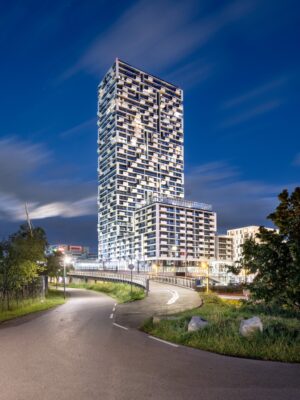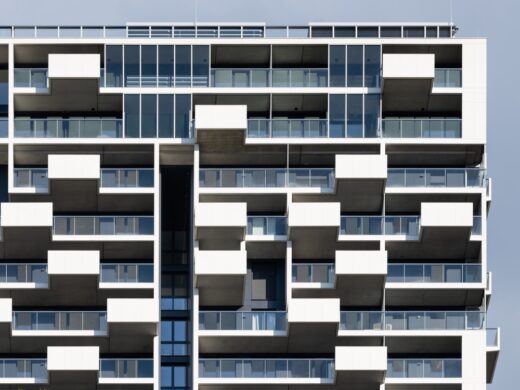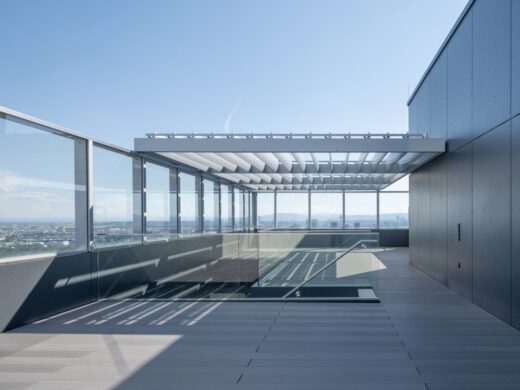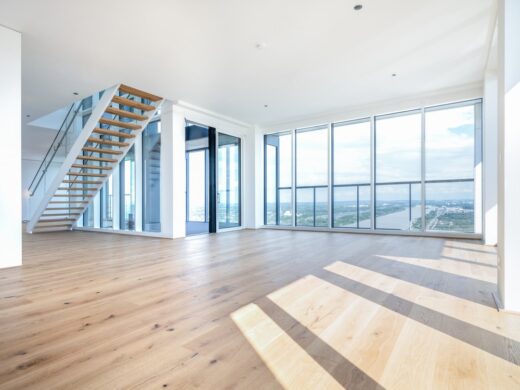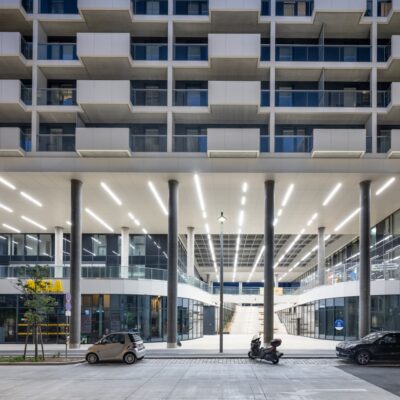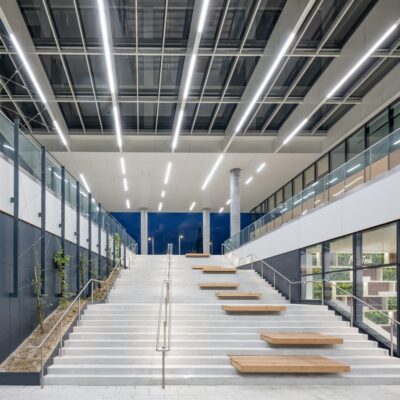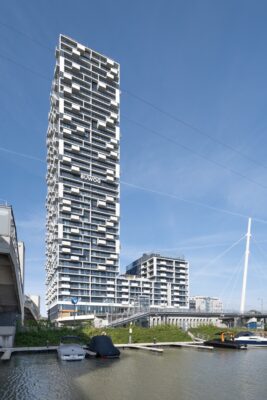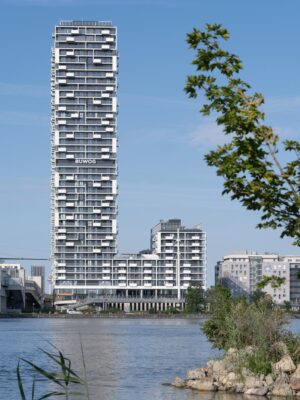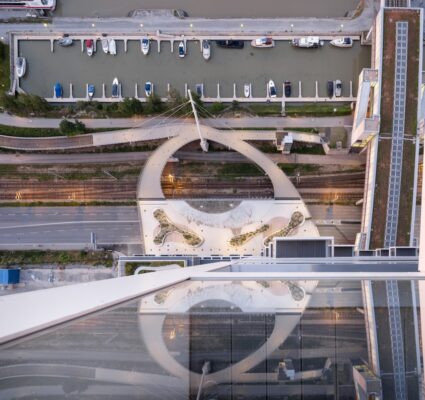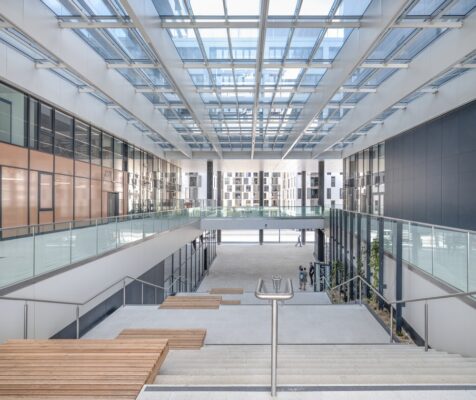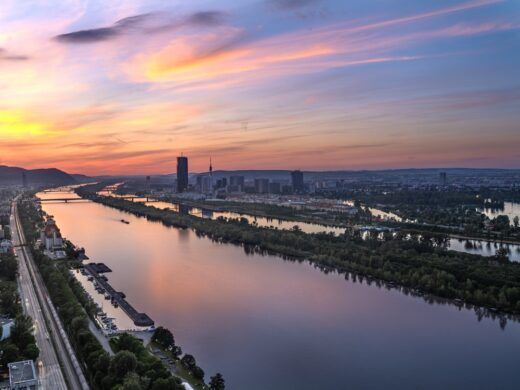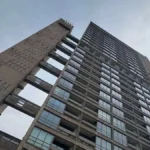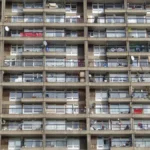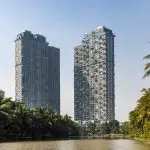Marina Tower Apartments, Vienna High-Rise Building Development, Austrian architecture photos
Marina Tower Apartments in Vienna
post updated 21 May 2025
Design: Zechner & Zechner ZT GmbH
Photos: Pierer.net
20 Sep 2022
Marina Tower Vienna Apartments
In Vienna, the 138m high Marina Tower, the latest high-rise project by the architects Zechner & Zechner, was completed.
Although the Danube flows right through Vienna, the city has been turning its back on the river, especially on the right bank of the Danube. A high-level multi-lane road and a railway line form a barrier to the adjacent districts, which can only be crossed by bridges at a few points. The attractive river bank can therefore not fully develop its potential as an inner-city local recreation area.
The Marina Tower is one of the first projects in Vienna in which an attempt is made to repair these urban deficiencies on the right bank of the Danube. By covering the road and railway line running parallel to the Danube, the „Marina Deck“ is created, an attractive public barrier-free connection for pedestrians and cyclists from the Grätzel directly to the Danube bank with a high quality of stay.
The high-rise and the low-rise components of the tower sit on a common base, which forms a multi-storey arcade on the city-side street front. From here there is access to the central glass-covered atrium, in which the main entrances are located. A flight of steps then takes you to the marina deck.
The new residential tower Marina Tower is distinguished by its unique location directly at the marina of the Danube in the vicinity of the green Prater. Shops, restaurants, leisure and service facilities such as e.g. a fitness center or a kindergarten.
The approx. 138m high tower has excellent public transport connections with an underground station right in front of the front door. As a result, the necessary car parking spaces in the three basement levels could be greatly reduced and large bicycle garages as well as a car and bike sharing base were located instead.
There are around 520 apartments of various sizes in the tower, all of which have open space in the form of loggias or balconies. Some of
the apartments are organized as a two-storey maisonette type with an internal staircase. The construction of the tower with a supporting core and supporting outer wall enables flexible configuration of the apartment floor plans. There are roof terraces and a children‘s playground on the roofs. Multi-storey green atriums are cut into the facade, where natural light falls into the inner development core.
A white balcony-loggia structure made of precast concrete elements with thermal break is hung in front of the dark thermal building shell,
which is clad with rear-ventilated fiber cement panels. Parts of the balcony cantilever over the line of the facade and allow you to step in front of the facade and experience the spectacular view even more intensively. Floor-to-ceiling French doors ensure optimal natural light in the apartments.
The use of regenerative energy sources in the form of geothermal energy for heating and cooling as well as a well-insulated building shell
are the cornerstones of the sustainable building concept.
Marina Tower Vienna Apartments – Building Information
Architects: Zechner & Zechner ZT GmbH – https://zechner.com/en/homepage/
• address: Wehlistrasse 291, 1020 Vienna
• 521 apartments, 95 underground parking spaces, kindergarten, gastronomy, fitness center, shops
• Building height: approx. 138m, 41 floors above ground, 3 floors below ground
• Usable area: 45,000 sqm (incl. loggia), 39,500 sqm (excl. loggia)
Standort / site: Wien, Österreich
Bauherr / client
BUWOG Group GmbH
IES-Immobilien
Fertigstellung, completed: 2022
Photo credits: Pierer.net – https://www.pierer.net/index
Marina Tower Vienna Apartment Building images / information received 200922 from Zechner & Zechner ZT GmbH
Location: Vienna, Austria, central Europe
New Vienna Architecture
Contemporary Viennese Architecture
Vienna Architecture Design – chronological list
Vienna Architecture Tours by e-architect
More buildings for ÖBB by Zechner & Zechner on e-architect:
ÖBB Corporate Headquarters
Zechner & Zechner
ÖBB Headquarters
Vienna Matzleinsdorf ÖBB Service Centre
Design: Zechner & Zechner
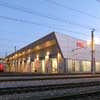
photograph : Thilo Härdtlein
Vienna Matzleinsdorf ÖBB Service Centre
Vienna Building – Selection
Telegraf 7 Building, Lehargasse
Design: BEHF Architects
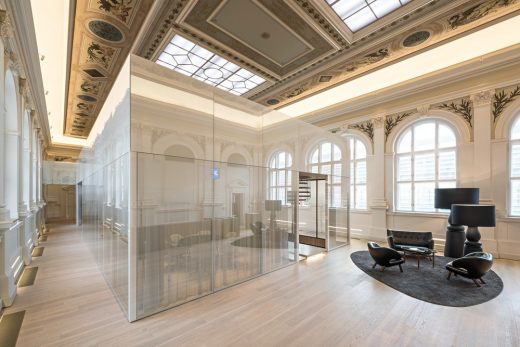
photograph : Hertha Hurnaus
Telegraf 7 Building in Vienna
Schönbrunn Zoo Aquarium, Vienna, Austria
Design: 3XN & GERNER GERNER PLUS
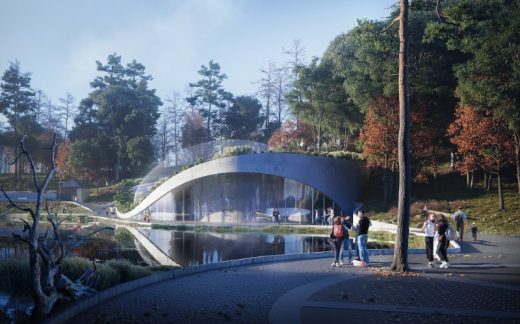
rendering : 3XN
Schönbrunn Zoo Aquarium
Comments / photos for the Marina Tower Vienna Apartment Building Architecture design by Zechner & Zechner ZT GmbH page welcome

