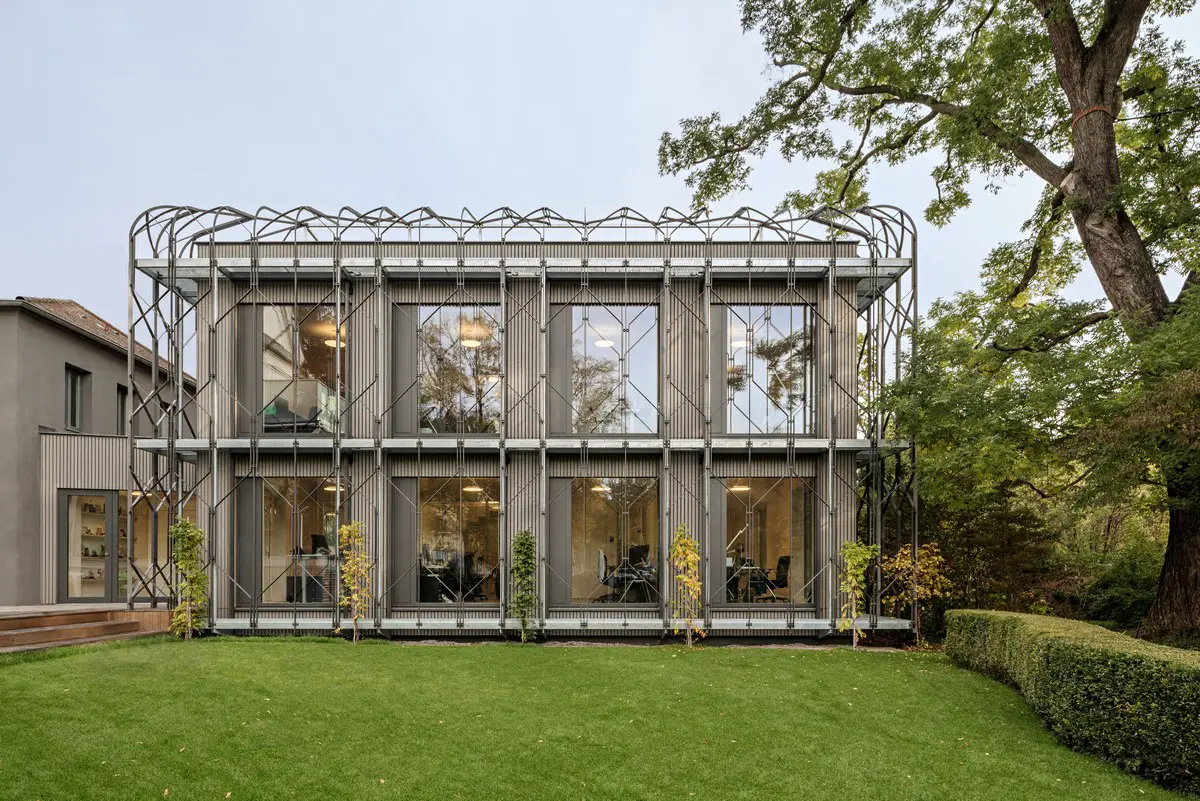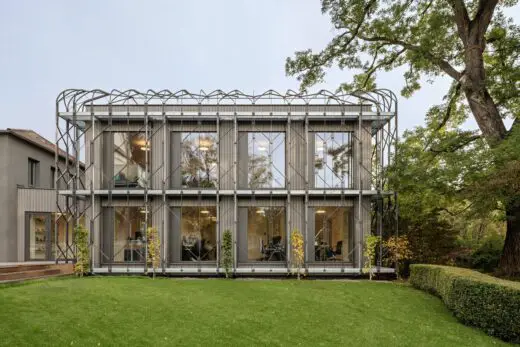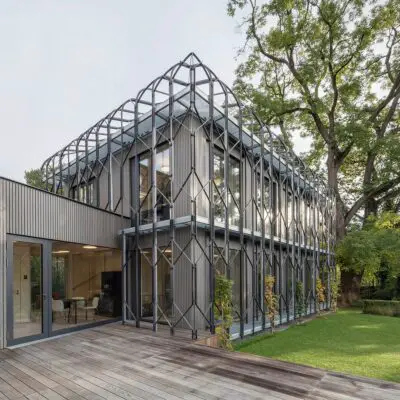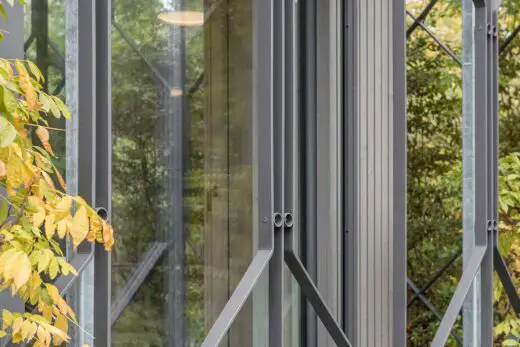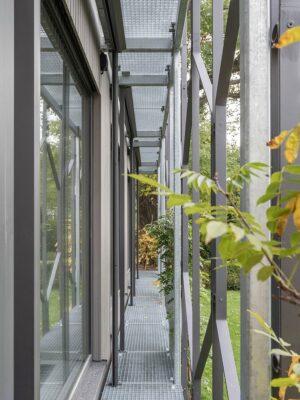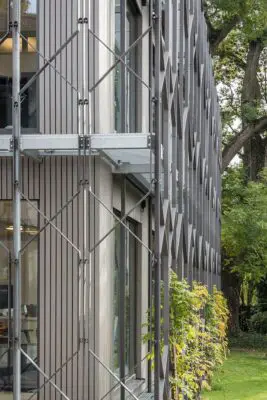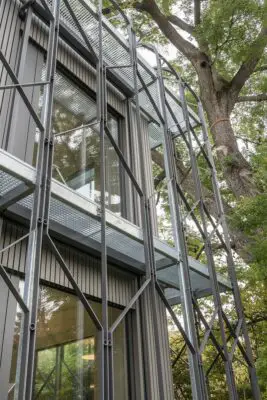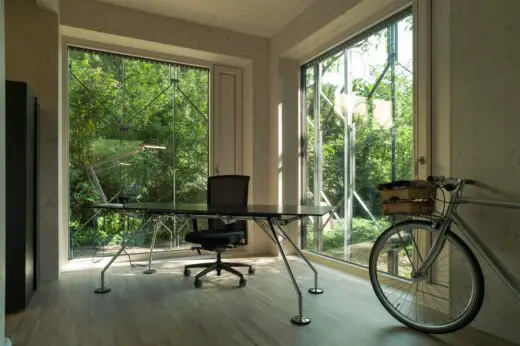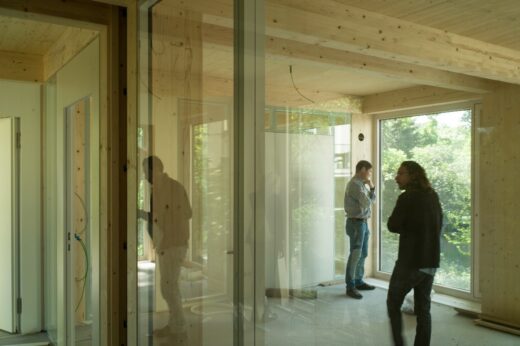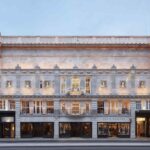Terra Mater Factual Studios Vienna Building, Austrian Wooden Project Photos
Terra Mater Factual Studios Vienna
10 March 2022
Design: Berger+Parkkinen Associated Architects
Location: Hietzing, 13th District, Vienna, Austria
Terra Mater – Sustainable Wooden Office Pavilion in Vienna
Photos © Hertha Hurnaus│Berger+Parkkinen Architekten
Terra Mater Factual Studios Vienna Design
The two-story new wooden building connects to the existing extension and thus develops a comprehensive presence in the garden. This is achieved through two clear structures: the constructive wooden building as a space-creating element and the surrounding shell in the form of the metal Rank construction. Although both structures generally function autonomously, they refer to the common basic grid in their rhythmization and dimensioning.
The demand for a permanently flexible, subdivisible spatial structure with simultaneous sensible integration of the building services led to a clear tectonics of the wooden structure. The interior is characterized by the visible wooden structure, the wooden walls and ceilings; the wooden surfaces were glazed white, which again increases the perceptibility of the green open spaces.
The Rank structure weaves around the building on all sides, with the geometric-ornamental shaping of the structure giving the building its independence. The appearance of the structure is in dialogue with the growth of tendrils and climbing plants. In the near future, the full height of the house will be overgrown.
The choice of planting also ensures a long-term cyclical change in the appearance of the house in harmony with the seasons.
Berger+Parkkinen Associated Architects
Alfred Berger & Tiina Parkkinen | Foto: Philipp Horak
In 1995 Tiina Parkkinen and Alfred Berger founded Berger+Parkkinen Associated Architects. In the same year they won the international competition for the Embassies of the Nordic Countries in Berlin.
Numerous successful competitions and distinctions followed, including finalists of the Mies van der Rohe Awards, short-list for the State Awards for Architecture and Sustainability, the Architecture Prize Salzburg. Regular lectures and exhibition activities in Europe, India, Mexico, and USA, i.a. Venice Architecture Biennale, London Architecture Biennale, Galerie Aedes, Berlin.
Berger+Parkkinen fabricates individual and sustainable solutions to a wide range of programs. The office has vast experience in all planning phases and as General Planner. The practice has developed specialist expertise in all major areas of architectural design and urbanism.
Transdisciplinary approach to each project combines different professionals working on innovative ideas. This vast expertise provides clients with the confirmation of a far reaching track record for successful project delivery and design excellence. Respect for various backgrounds and cultures is a key feature of the office philosophy.
Terra Mater Factual Studios Vienna Building images / information from Berger+Parkkinen Associated Architects
Location: Hietzing, Vienna, Austria, central Europe
New Vienna Architecture
Contemporary Viennese Architecture
Vienna Architecture Design – chronological list
Vienna Architecture Tours by e-architect
BEL & MAIN
Design: Delugan Meissl Associated Architects
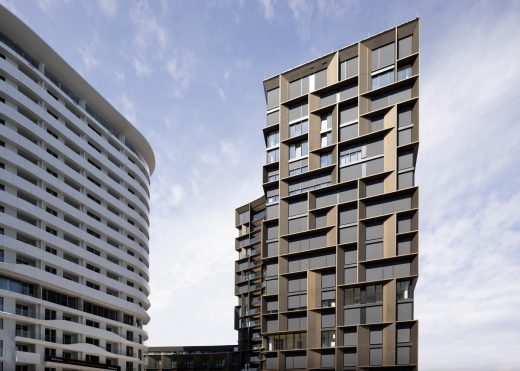
photo : Paul Kranzler
BEL & MAIN Vienna
Gudrunstraße Business Apartments
Design: BFA x KLK
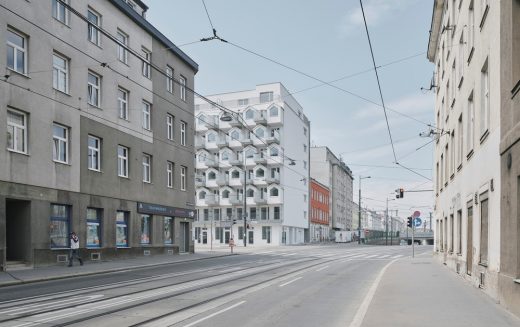
photograph : David Schreyer
Gudrunstraße Business Apartments
Library and seminar centre at BOKU, Gregor-Mendel-Straße 33, 1180 Wien, Austria
Design: SWAP Architekten with DELTA
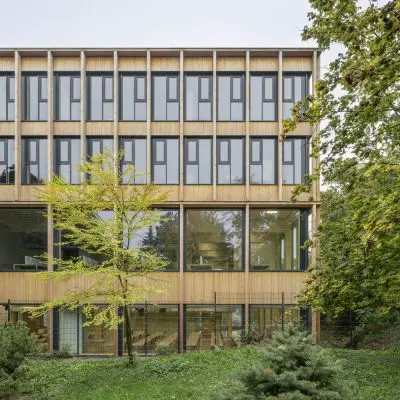
photograph © Hertha Hurnaus
Library and seminar centre at BOKU
Housing project “Der Rosenhügel”, border of Liesing and Hietzing
Design: ARGE Berger+Parkkinen architects with Christoph Lechner & Partner, Vienna
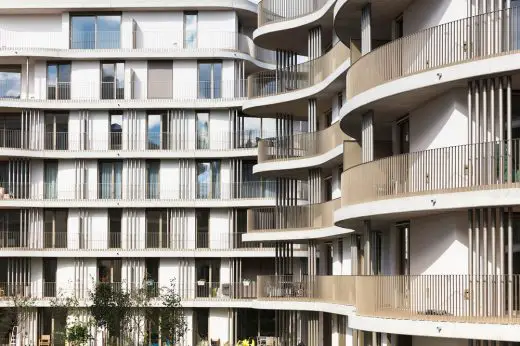
photograph : Daniel Hawelka
Der Rosenhügel Wien
Austrian Building Designs
Austrian Architecture Designs – architectural selection below:
Comments / photos for the Terra Mater Factual Studios Vienna Building Architecture design by Architekten Berger + Parkkinen Ziviltechniker GmbH page welcome

