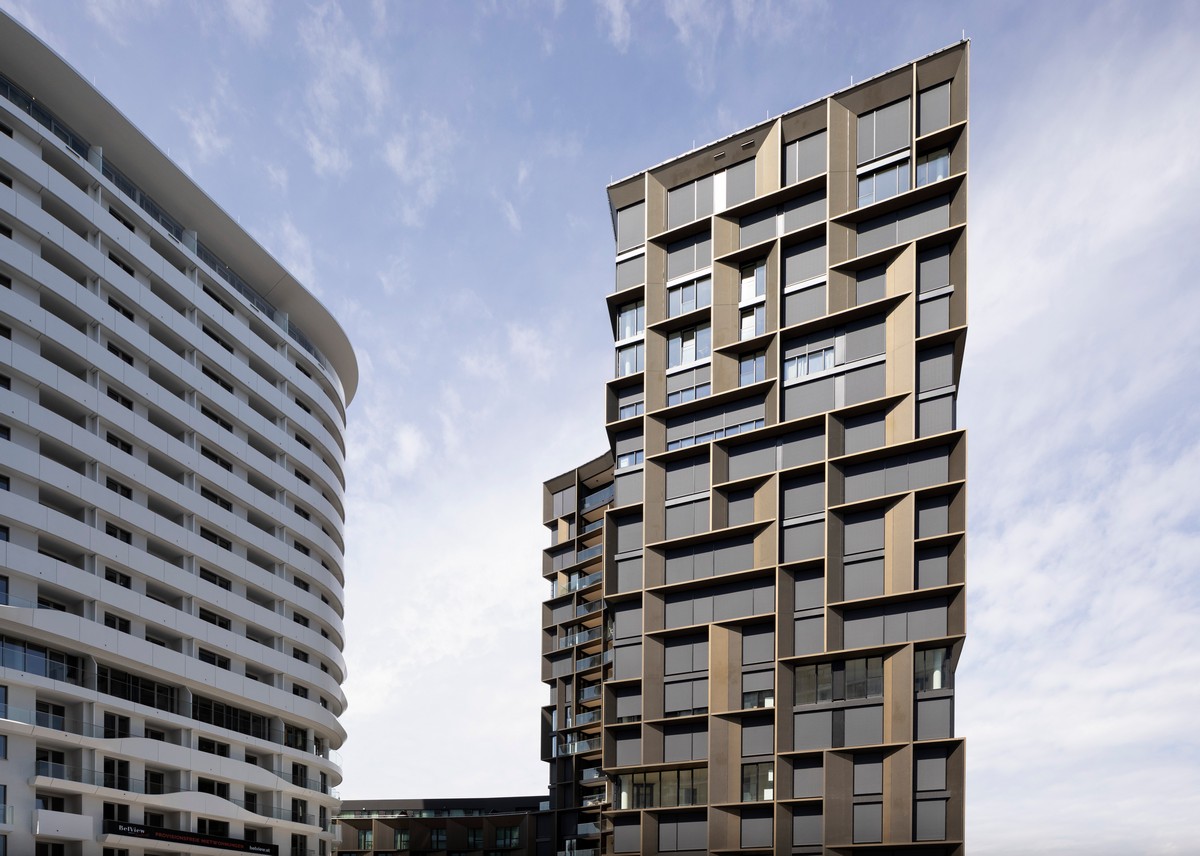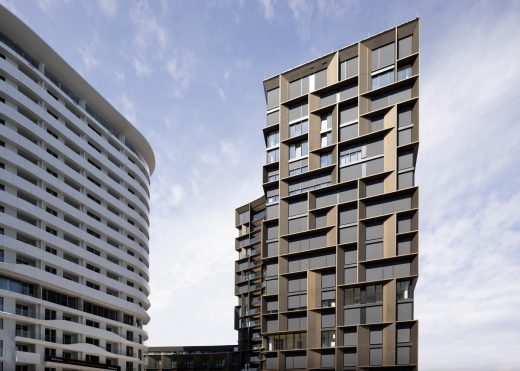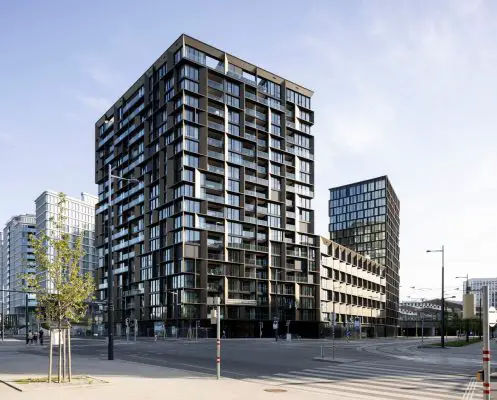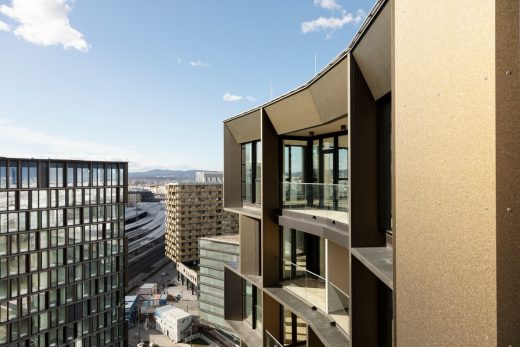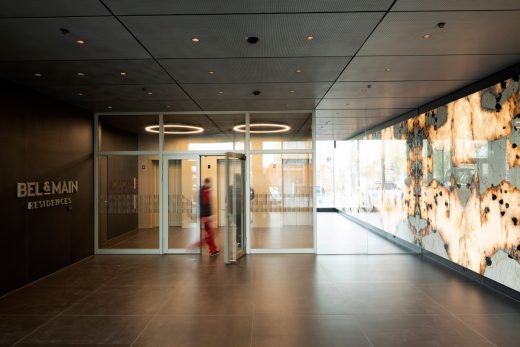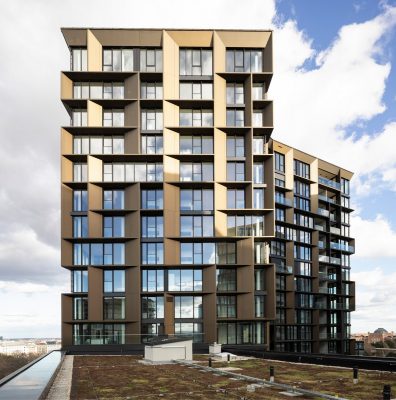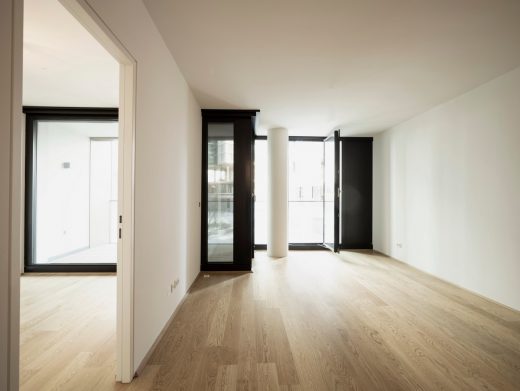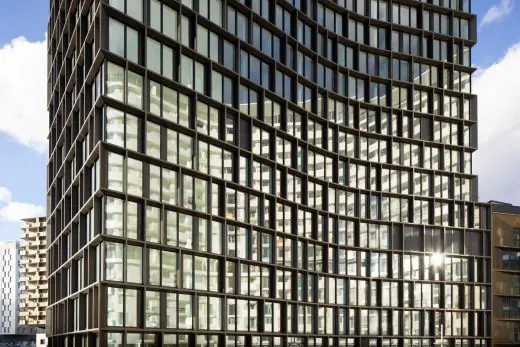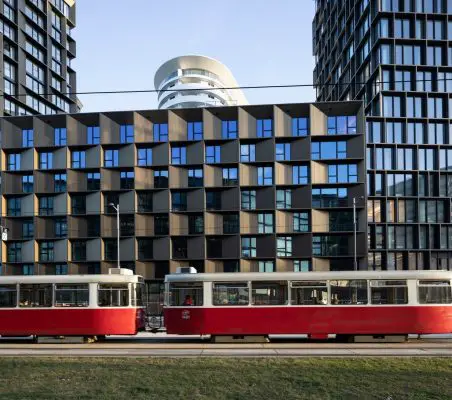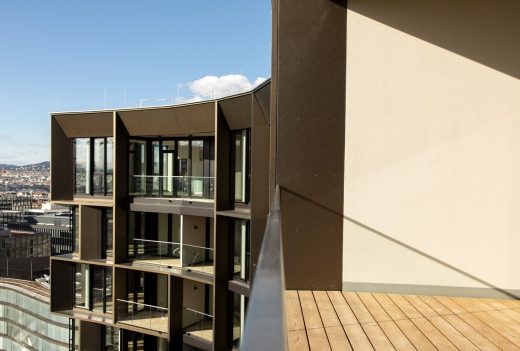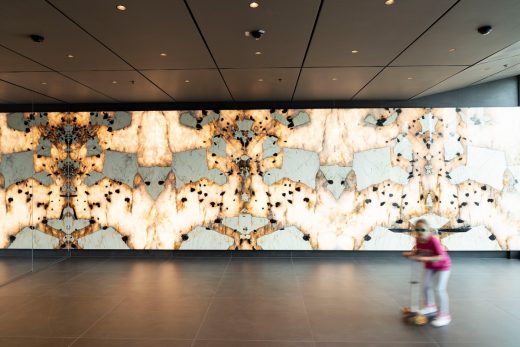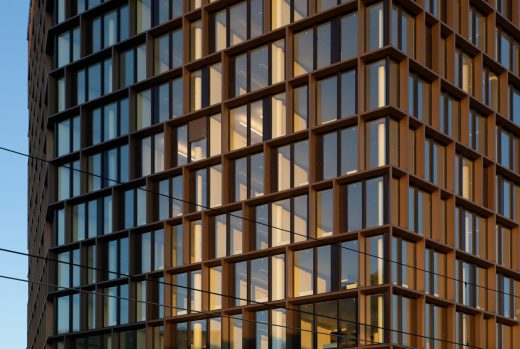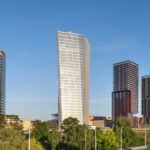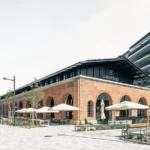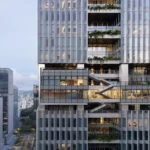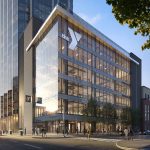BEL & MAIN Vienna buildings, Austrian high-rise architecture photos
BEL & MAIN Vienna high-rise buildings
28 May 2021
Design: Delugan Meissl Associated Architects
Location: Vienna, Austria
BEL & MAIN Vienna high-rise buildings design
Photos by Paul Kranzler
An ensemble of three high-rise buildings has been completed on the basis of a competition for the development of a new district next to Vienna’s Central Station that was won by Delugan Meissl Associated Architects in 2015.
The buildings are connected by a base that defines the edges of the plot and lends the external appearance of the quarter a decidedly urban tone. This is reinforced by the fact that, rather than using individual gestures such as cantilevered balconies or small-scale mesh as a means of differentiating the façades of the three building elements that they developed, DMAA employed an organising grid and homogeneous colour scheme in order to combine the individual volumes into a major urban form.
The specific uses are revealed in the façades by the dimension, rigour and plasticity of a grid that individually structures the continuous full-height glazing. The positioning and orientation of the buildings on the plot creates optimal views in each direction. The quarter can be explored via a generous network of paths.
Starting from a square that is located opposite the 21er Haus, the internal courtyard develops as a sequence of increasingly private external spaces. The ground floor zone is home to a restaurant, meeting rooms and the general public and leisure areas of the hotel as well as a kindergarten, whose private open space is located on the roof of the base, which is just one storey high at this point.
The 19 above-ground floors of the 60-metre-high residential tower contain 209 high-quality rental apartments with a total usable area of almost 17,000 m².
The hotel offers 133 studios and apartments of between 28 and 50 m². The ground-floor uses mentioned above include a foyer, a breakfast room and a bar as well as a fitness and wellness zone with pool.
Around 17,300 m² of office space are available on the 18 above-ground floors of the office tower, with each floor being divisible into a maximum of two units of 800 to 900 m². Alongside the lobby and the above-mentioned restaurant, the ground floor of the office tower is home to flexibly usable meeting rooms.
While a building was also realised according to plans from Coop Himmelb(l)au, the quarter is generally marked by a calm and continuously articulated formal language with great aesthetic force that is also reflected in the spatial quality and concrete materialisation of the interiors of the ensemble.
BEL & MAIN Vienna high-rise buildings, Austria – Building Information
Address: Arsenal/ Canettistraße, 1100 Vienna, Austria
Competition: 2015 – 1st prize
Start of planning: 09/2015
Start of construction: 03/2018
Completion: 02/2021
Floor area above ground: 42,620 m²
Gross surface area above ground: 46,497 m²
Construction volume: 167,811 m²
Site area: 7,185.64 m²
Footprint: 5,453.71 m²
Height: 60 m (housing/offices), 26 m (hotel)
Number of levels: 19 (housing), 8 (hotel), 18 (office)
Number of basements: 2
Project manager
Sebastian Michalski
Project team: Magdalena Czech, Bernhard Aumayr, Jan Svoboda, Daniela Hensler, Thomas Peter-Hindelang, Gerhard Gölles, Michael Lohmann, Paul Neuböck, Diogo Teixeira, Philip Beckmann, Bernd Heger, Toni Nachev
Client: Signa Holding GmbH
CONSULTANTS
Executive planning: Architektur Consult ZT GmbH
Project management: Proprojekt Baumanagement & Planungs GmbH
Structural engineering: Triax ZT GmbH
Landscape design: Rajek Barosch Landschaftsarchitektur
Fire protection engineering: Adsum Brand und Sicherheits GmbH
Building services engineering: ZFG GmbH
Building physics: Dr. Pfeiler ZT-GmbH
Traffic engineering: Traffix Verkehrsplanung
Photographs: Paul Kranzler
BEL & MAIN Vienna high-rise buildings images / information received 280521 from Delugan Meissl Associated Architects
Location: Vienna, Austria, central Europe
New Vienna Architecture
Contemporary Viennese Architecture
Vienna Architecture Design – chronological list
Vienna Architecture Tours by e-architect
Vienna Architecture News – selection:
Housing project “Der Rosenhügel”, border of Liesing and Hietzing
Design: ARGE Berger+Parkkinen architects with Christoph Lechner & Partner, Vienna
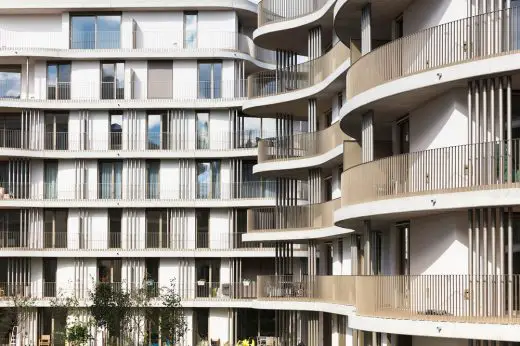
photograph : Daniel Hawelka
Der Rosenhügel Wien
Holzwohnbau Seestadt Aspern Wien
Design: Berger+Parkkinen with querkraft architects
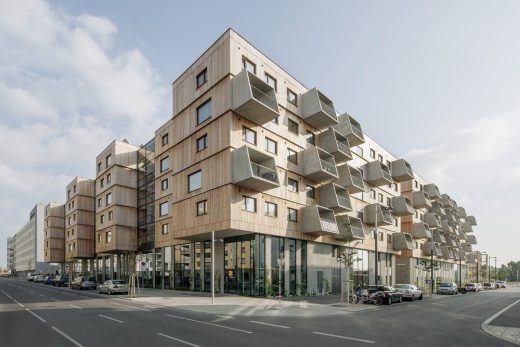
photograph © Herta Hurnaus
Holzwohnbau Seestadt Aspern Wien
KAP – The Kapellenhof Estate, Kapellenweg
Architects: ARGE AllesWirdGut | feld72
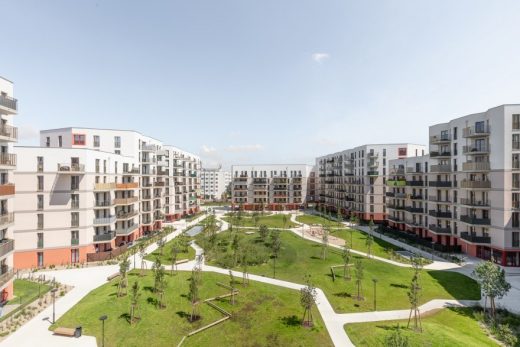
image courtesy of architects office
Kapellenhof Estate Vienna housing
Delugan Meissl Associated Architects
Comments / photos for the BEL & MAIN Vienna high-rise buildings designed by Delugan Meissl Associated Architects page welcome

