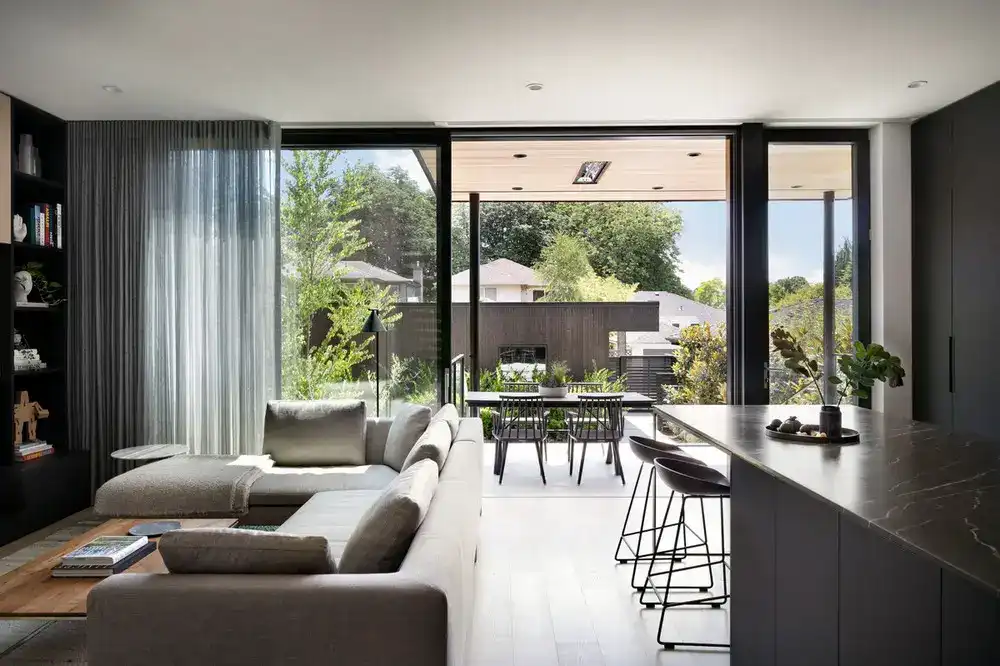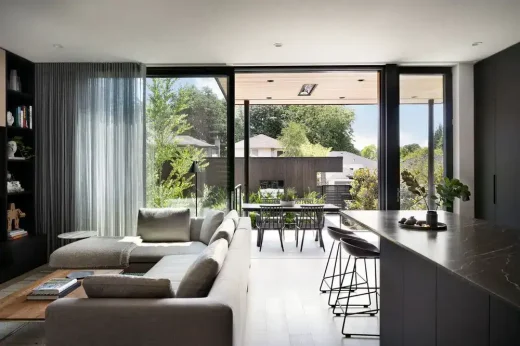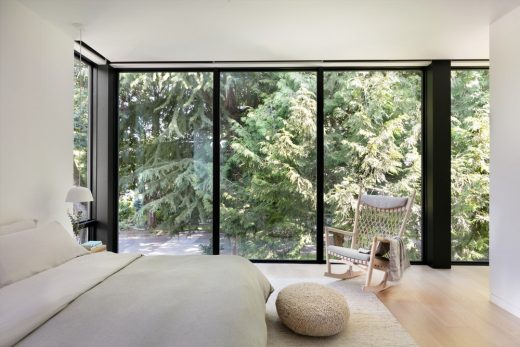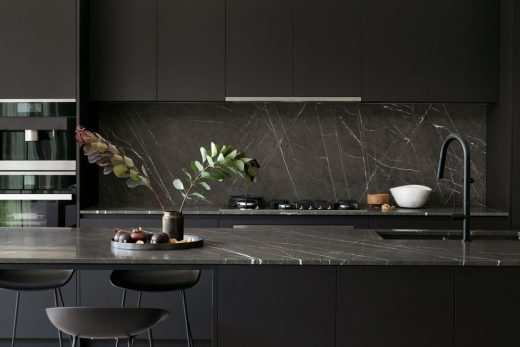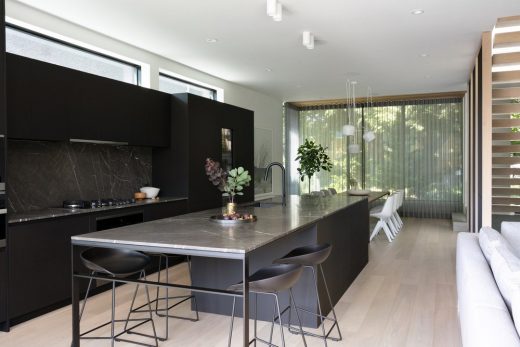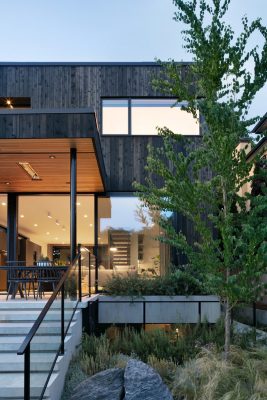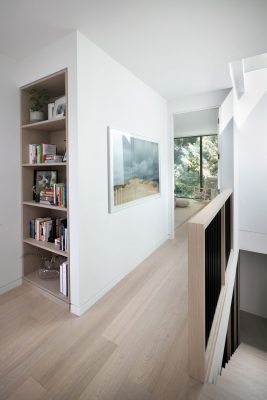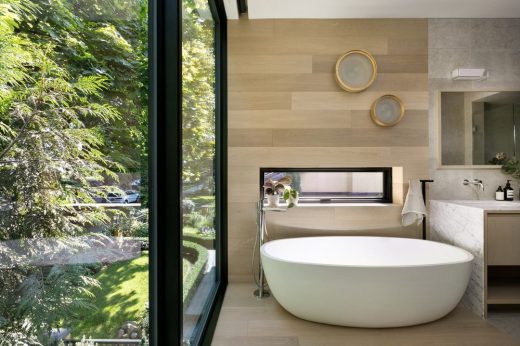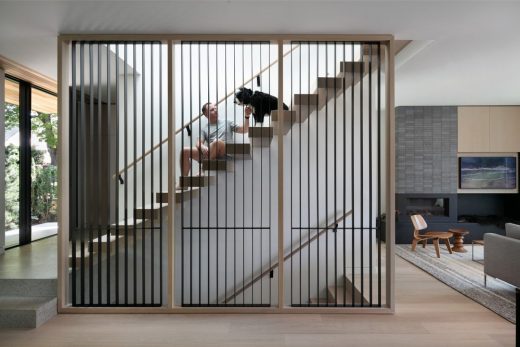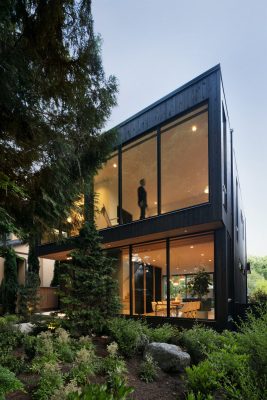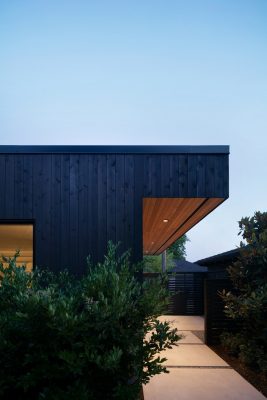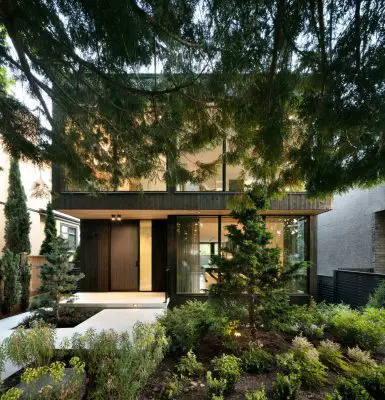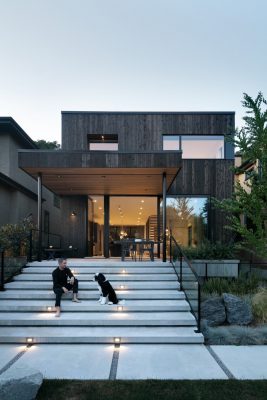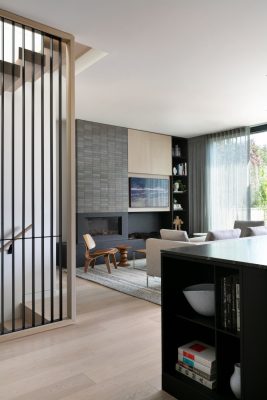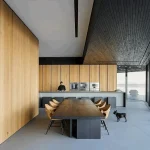Treehouse Residence Vancouver, British Columbia home, Canadian residential property photos
Treehouse Residence in Vancouver
November 27, 2022
Architects: project22design
Location: Vancouver, British Columbia, Canada
Photos: Ema Peter Photography
Treehouse Residence, Canada
This new-build house, the Treehouse Residence, was designed close to grade to seamlessly connect with the streetscape.
Architectural front steps meld into the entryway and poured-concrete plinth inside. Another set of concrete stairs descend to the backyard in a more dramatic change in elevation to the home’s private realm.
An uninterrupted glass facade overlooks cedar trees in front and takes advantage of the privacy they provide in the principal suite. The effect is of being in a forest rather than a busy neighbourhood. This custom home is 3,550 square feet—three bedrooms and 4.5 bathrooms on three floors (including a separate one-bedroom suite). The open-concept main floor celebrates the outdoors from front yard to back garden.
The kitchen is grounded with matte-black cabinetry and natural-stone counters. The marble counters have an inherent softness and subtle white veining that adds interest and warmth, contrasted by gallery-white walls and white-oak floors for a bold palette.
The interior staircase reiterates this dark-and-light dialogue with floating white-oak-wrapped treads contained by a black-metal-slatted screen framed in white oak. It’s a sophisticated juxtaposition of materials and palettes that’s repeated throughout the home.
Treehouse Residence in Vancouver, BC – Building Information
Architects: project22design – https://www.project22design.com/
Project size: 3550 ft2
Completion date: 2020
Building levels: 3
Photographers: Ema Peter Photography
Treehouse Residence, Vancouver British Columbia images / information received 271122
Location: Vancouver, British Columbia, Canada
Vancouver Residences
New Vancouver Houses – latest British Columbia home additions selection:
Mountain House
Design: Milad Eshtiyaghi Studio
Mountain House, Vancouver Concept Home
Starship House, 6028 Eagleridge Drive, West Vancouver
Design: Arthur Erickson Architect
Starship House in West Vancouver by Arthur Erickson
Vancouver Buildings
Vancouver Architectural News – latest additions to this page, arranged chronologically:
Vancouver Architecture Designs – chronological list
Vancouver Architecture Walking Tours, BC, Canada
Canadian Architectural Designs
Canadian Building Designs – architectural selection below:
Comments / photos for the Treehouse Residence, Vancouver British Columbia designed by project22design page welcome

