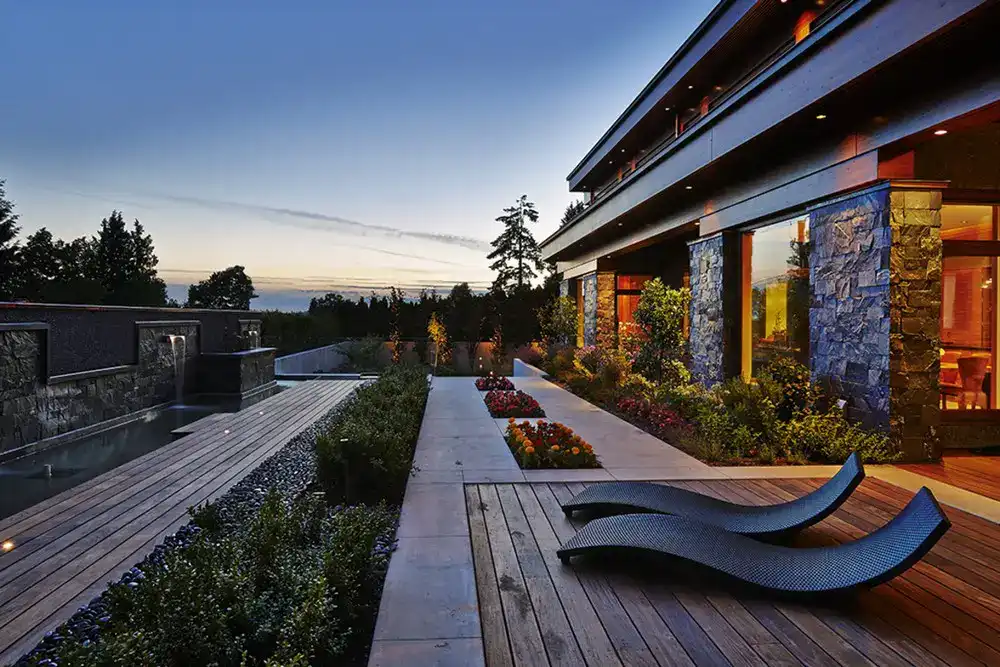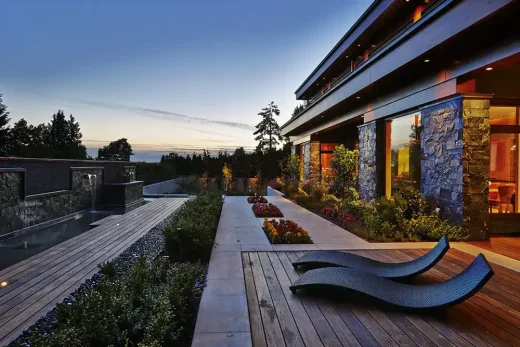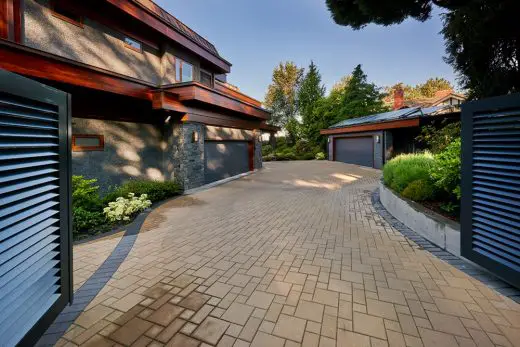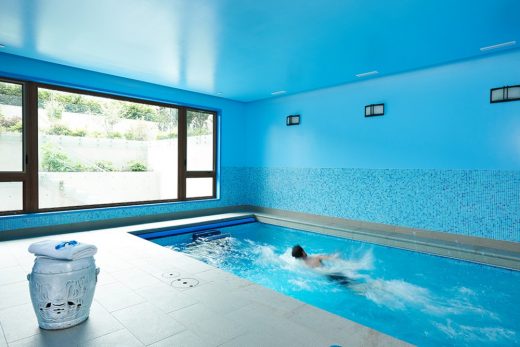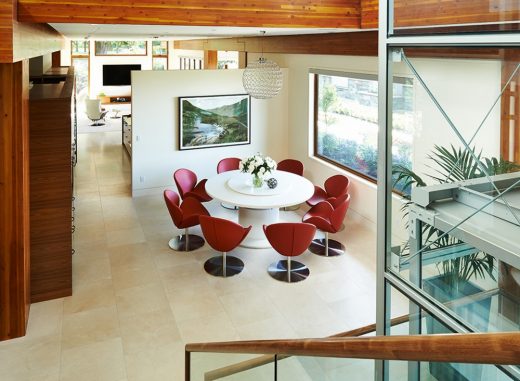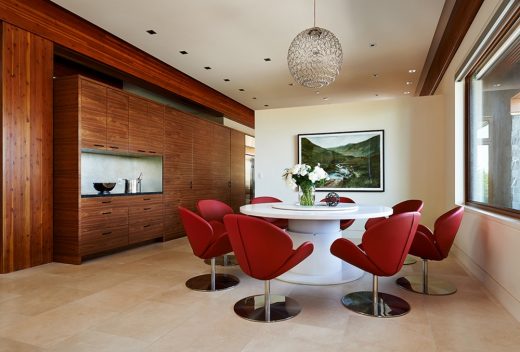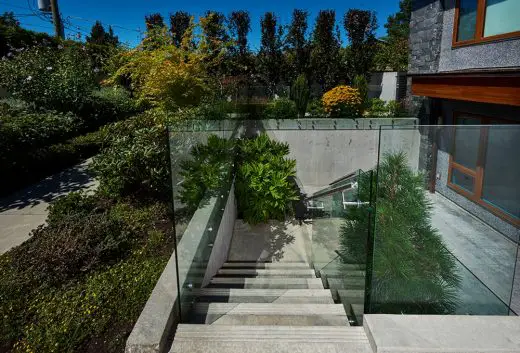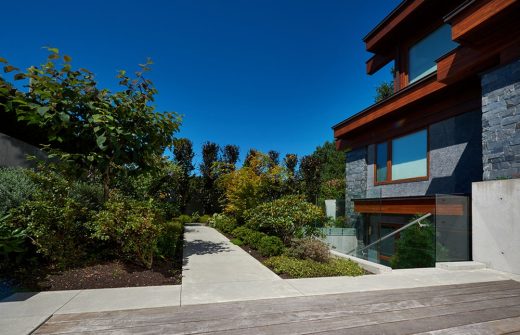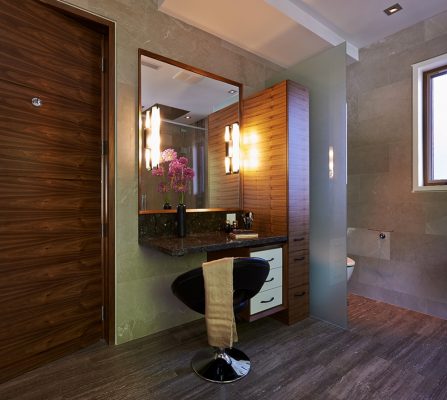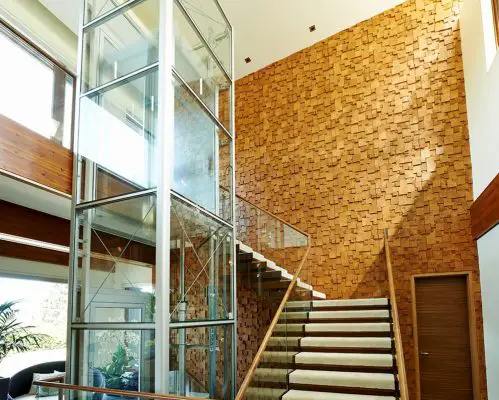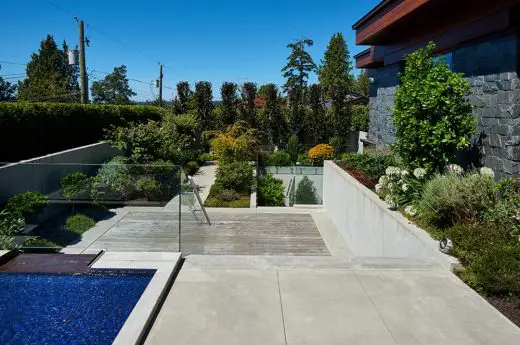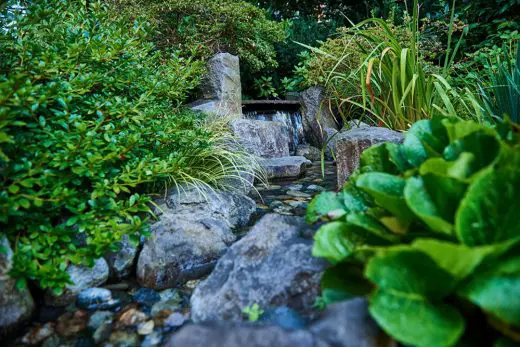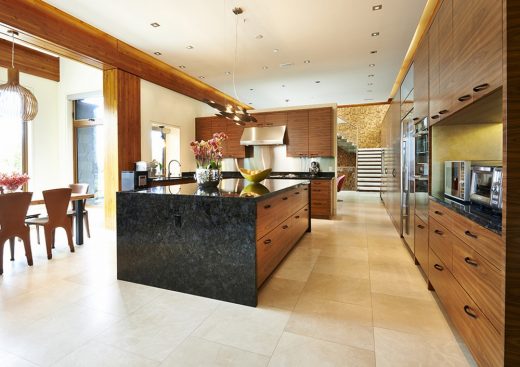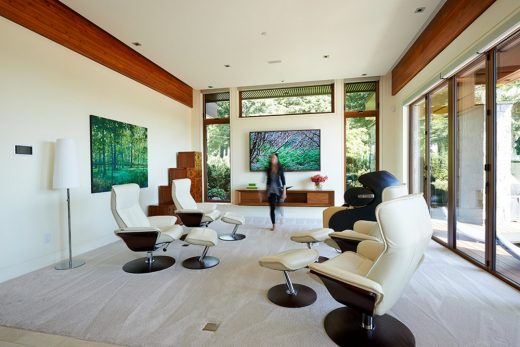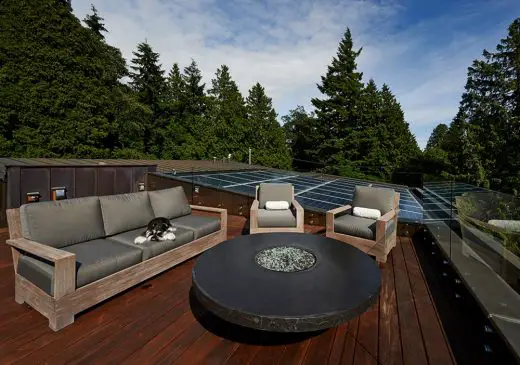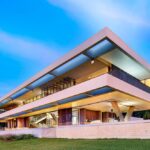Balsam Modern House West Vancouver, BC real estate images, Canadian home design
Balsam Modern House in West Vancouver
New Home and Pool in BC, Canada design by John Henshaw Architect
Design: John Henshaw Architect
Location: West Vancouver, BC, Canada
Photos: Erich Saide
August 15, 2019
Balsam Modern House
The Balsam Modern Housewas inspired by the linear architecture, the nearby Fraser River and its park like surrounding, the interiors continued the architectural scheme of long, linear glulam beams with extensive use of North American black walnut, natural stone in cream tones, greys and dark blue to reflect the palette changes with four seasons.
The floor plans are configured according owner’s specification with a fairly non-traditional layout to keep the interior space open for the principle space, while a 30’ feature wall as the main architectural feature to counter the horizontal lines of this space.
The dining room table is adjustable from coffee table height to dining table height so the space can act as a conversation living room space as well as a formal dining room. The storage/bathrooms/closets are all situated at the back of the home while the front of the home is open to the south sun exposure and views.
The house is designed for the homeowners to be able to age in the residence well into their retirement age. Future accessibility is taken into consideration with wider hallways and doorways, wheel chair accessible bathrooms including curb-less showers, elevator access to all 3 levels of the home and layered lighting solutions.
One particular objective was to create an architectural feature wall where the stairs are located. This 30’ tall wall also needs to hide the western bedroom door as requested by one of the family member. Utilizing a reclaimed fir cut to seemingly random squares, the result achieves both the wow factor client is looking for as well as satisfying the need to have a “secret door” at the top south wall to the bedroom area beyond.
Careful attention to both natural and artificial (electrical) lighting to optimize the southern exposure while providing layered effect for both ambient and task lighting for family members ranging from late teens to early 50’s.
A carefully curated and limiting selection of natural materials and colour palettes to create an open, sophisticated yet inviting space.
Wider hallways and doorways, elevator access, curb-less showers and larger bathrooms to accommodate future accessible requirement.
While the client had very exact specifications for the overall space and style, each family member’s private space remains very personal. The overall coherence was created by bringing elements of the principle space into each room, whether by use of materials, lighting or colours. The result is a comfortable home and a stunning space.
Balsam Modern House, West Vancouver – Building Information
-New Construction single family home
-Vancouver west
-Contemporary home on busy street with southern exposure and ocean views,
-Award winning gardens surround the house
-Acoustic windows
-Glulam beam detail inside and out
-In and out unified by beam detail glass elevator open high ceiling
-Solar energy captured 5 ways
Project size: 8600 ft2
Completion date: 2014
Photographs: Erich Saide
Balsam Modern House in West Vancouver information / images received 150819
Location: West Vancouver, BC, Canada
Vancouver Buildings
Contemporary Vancouver Architecture
Vancouver Architecture Designs – chronological list
G’day House
Architects: McLeod Bovell Modern Houses
Contemporary Vancouver Residence
Gulf Islands Residence
Architects: RUFproject
Gulf Islands Residence
Vancouver Architectural Walking Tours
Aperture Apartments, 5688 Willow Street
Design: Arno Matis Architecture
Aperture Apartments Vancouver
Swallowfield Barn, Langley, BC
Design: MOTIV Architects
Swallowfield Barn in Langley
Canadian Architectural Designs
Canadian Building Designs – architectural selection below:
Comments / photos for the Balsam Modern House in West Vancouver – Architecture page welcome.

