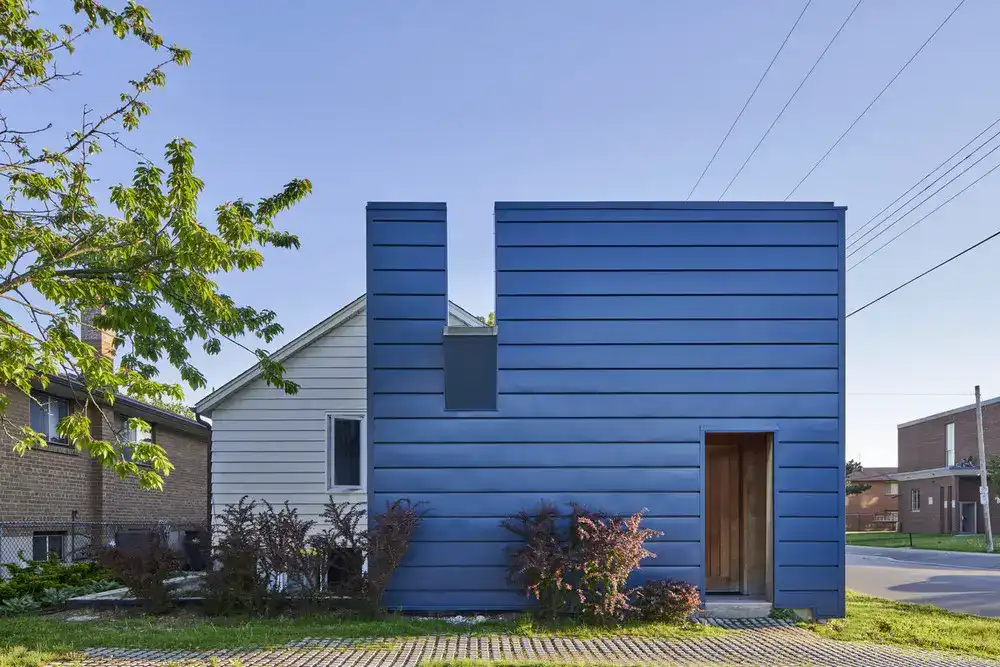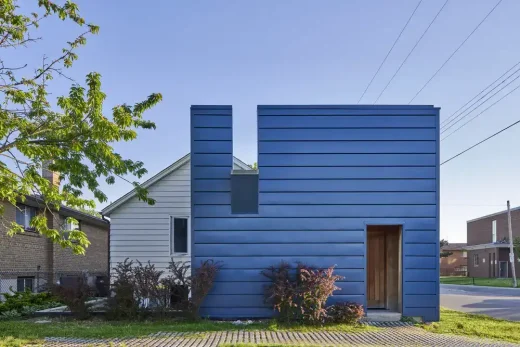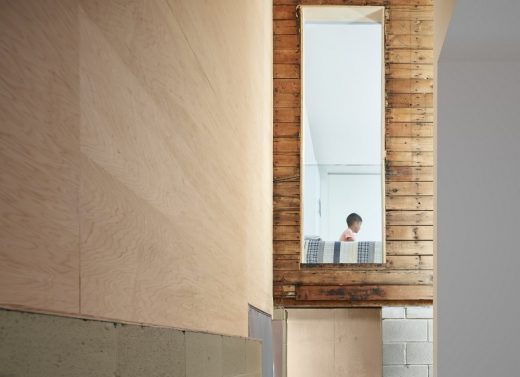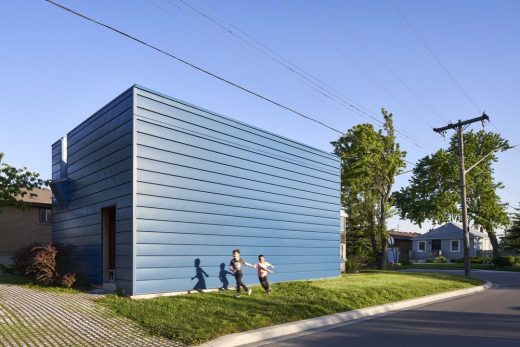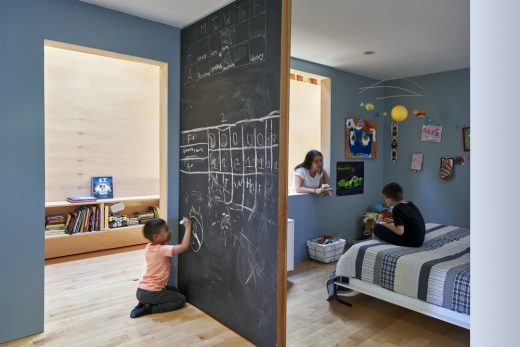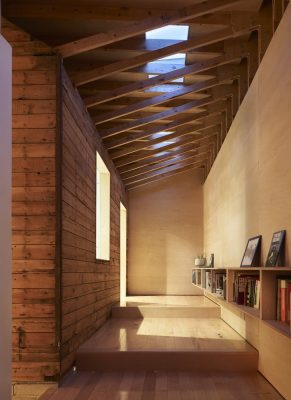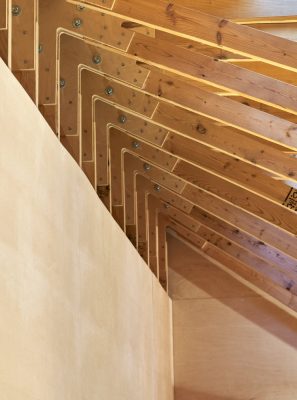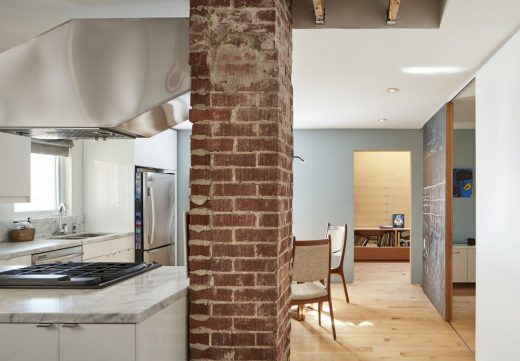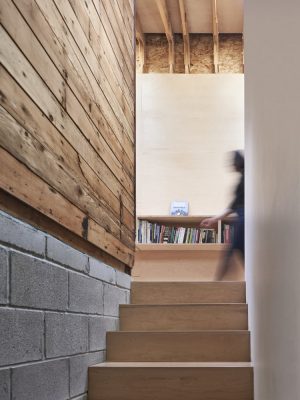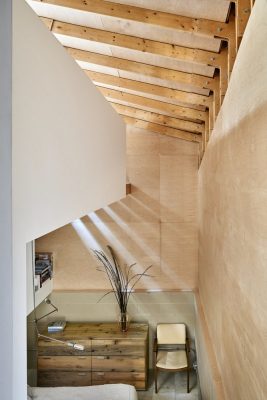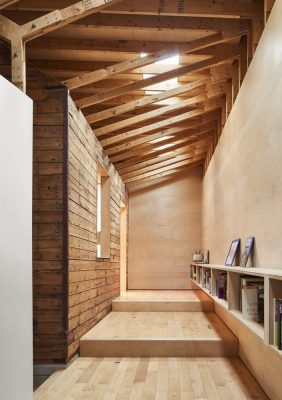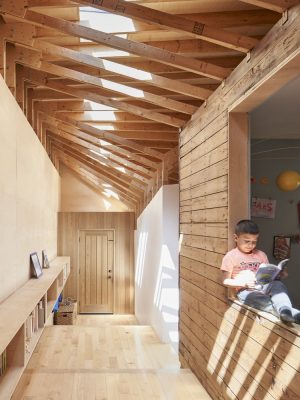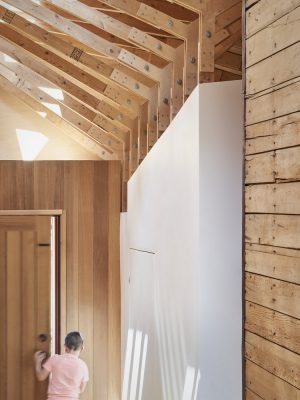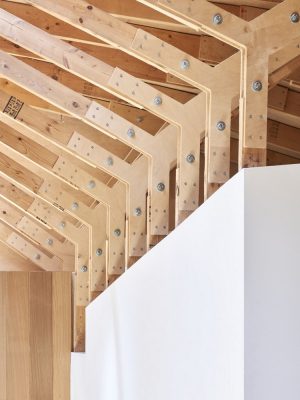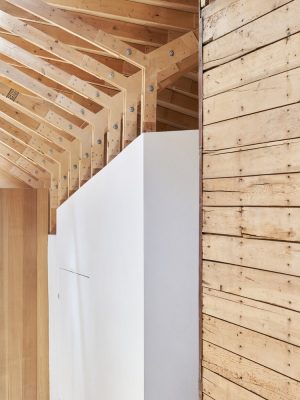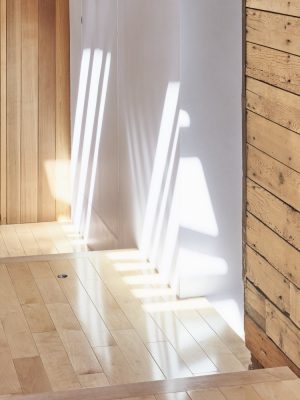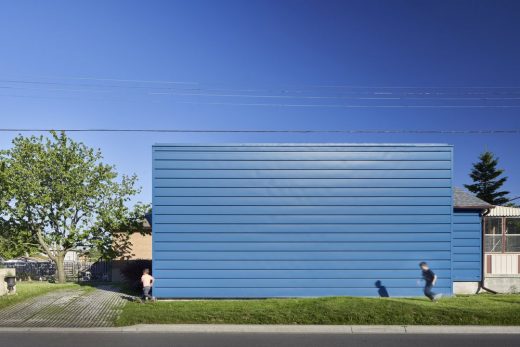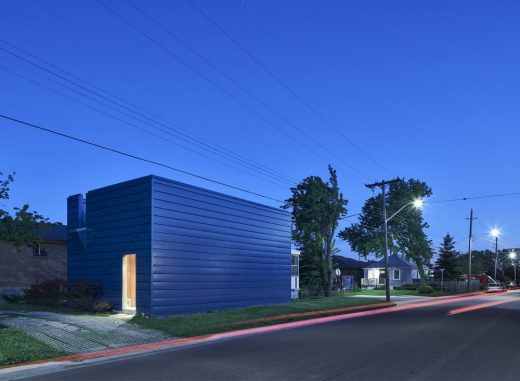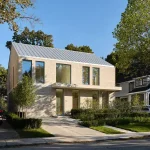South House in Mississauga Toronto, Lakeview Ontario property images, Canadian real estate
South House in Mississauga, Toronto
New Canadian Residential Development in Ontario design by Giaimo, Canada
Architects: Giaimo
Location: Mississauga, Toronto, Ontario, Canada
South House, Toronto, Ontario
Photos by Younes Bounhar and Doublespace Photograph
18 Sep 2019
South House, Mississauga
The Lakeview neighbourhood in Mississauga is over 100 years old. Originally developed from subdivided park lots, it was host to a transient military population until finally settling into a more stable, predominantly residential neighbourhood.
This transience brought unique qualities to the area, particularly through the development of a major utility corridor, a major employment area and varied programming (light industrial, retail, offices), now interspersed throughout the residential streets. This type of continued development, distinguishes Lakeview from the consistency characterized by postwar suburban development.
The design process began by observing the state of things as they are, and how they got there, to record moments of difference, interesting relationships and generally looking closer at characteristics with value in order to determine the measures that can be taken to ensure these qualities endure.
It considers how the qualities of this early suburb can be preserved though the renovation and addition of a single-family house. South House sidesteps the recent development approach and continues the trajectory set by the neighbourhood’s early incremental development while preserving one of its early residential structures.
At the start of the design process, South House’s inceptive form – the archetypal bungalow – was found intact with only minor modifications. Its survey dates to 1926, and it is believed that its construction co-conspired in a developer’s Ponzi scheme, acting as a model home of sorts for an ultimately unbuilt subdivision. The intactness of this 93-year-old house played an influential role in the design process, setting the base condition for the design to evolve. The new form is driven by the original form and the current context.
Neighbourhood Trajectory
The neighbourhood residences evolved alongside the varied programming. Oral histories describe the incremental construction of homes for returning war veterans from roofed basements to eventual floors above grade. There is still evidence of this slow growth throughout the entire neighbourhood. Layers of add-ons completely concealing or integrated into their original structures. A recent surge in popularity has seen an influx of developers in the area, and the replacement of smaller, older homes with larger ones.
Preserving existing structures and promoting incremental development is critical to the evolvement and history of a place. South House’s nod to the neighbourhood’s development history aligns with this approach. A renewed contextual relationship through the original home’s modifications and addition preserves its characteristics while ensuring the continuity of Lakeview’s history of residential evolvement.
Context Itself
Aside from history’s influence, The design is driven by the unique characteristics of the neighbourhood and current site particulars. Two low rise apartment buildings just north of the property – aptly titled “East Apts.” and “West. Apts.” – mark the buildings geographical relationship to each other. “South House” continues this naming tradition.
The original bungalow with additions presents a dual condition, a result of the streets’ characteristics. The north side of the house additions present a hard-edged aesthetic. It stands stoic, a reaction to the adjacent roadway – a busy vehicular road connecting the west side of the neighbourhood to a major arterial road. Aided by a steel clad face, the north façade turns away from Third Street, insulating itself from an undesirable suburban condition – living in close proximity to fast moving cars.
East Avenue is a quieter street, and exclusively residential. The design responds by putting most of its 1926 face forward, aligning itself with the other houses on the street. The original house form remains untouched and the aluminum siding, installed decades ago and likely replacing the original wood siding, remains intact.
Interior And Courtyard
On the interior, the north wall forms part of a generously sized hall that is used for both program and circulation. The contemporary hall’s utilitarian role is rethought as a communal space and becomes a focal point of the home. The distance between the entry at grade and the bungalow’s main floor is reconciled through a gradual ascension via a sequence of platforms. Overall, the interior acknowledges the relationship between the levels of the original raised bungalow and exterior grade. The hall connects the existing main floor, grade and the lower level, creating a range of sequences and connections between the levels.
A private exterior and sunken courtyard is located behind the addition, away from Third Street. The courtyard relies on its adjacencies for added privacy. Two sides are framed by a wall of the existing house by a new 20-foot-high western red cedar wall. The courtyard’s third side monopolizes on the typical side yard setback and relies on the neighbouring house’s wall for enclosure. The family car acts as the final and fourth ’wall’. Serving double duty, the adjacent driveway permits the car to complete the courtyard enclosure and maximize privacy, save for the occasional neighbourly exchange. The courtyard leads to a finished lower level allowing natural light (and direct sunlight) into an otherwise under lit space.
Formally, the design attempts an integrated approach between old and new, and the response is a geometry that meets the simple archetypal house form with an equally simple box form. The addition’s scaling aligns with and complements the original house form. However, this simple exterior disguises an intricate interior with a range of sectional relationships – all enveloped and connected by a sculpted roof form, hidden on the exterior by the parapet.
Roof And Section
Although the floor plans are economical, generosity is handed over to sectional characteristics. The main addition’s roof spans the full footprint connecting the original bungalow’s eaves while defining the hall, stair, and lower level bedroom. A clear span of 20 feet at this bedroom further augments the sectional relationships between existing bungalow and addition.
Light wood frame construction collaborates with digital technology to provide an expressive ceiling while handling roof water drainage on the exterior. The roof assembly is composed of CNC fabricated maple veneer plywood gussets and standard framing. In this relationship, the gussets guide the positioning of the stick lumber to create custom trusses through the slight angling of each gusset’s ‘arm’, without compromising the efficiencies delivered by light wood frame construction.
In combination, the sequencing of trusses creates a sculpted undulating ceiling. On the exterior, roof water is directed to a scupper on the east side to the landscape below, a combination of plantings and a porous pre-cast concrete driveway paving system. The ceiling is marked by a sequence of skylights which bring an abundance of light into the space further highlighting the hall’s position as a focal point within the house.
Phasing
Phasing is based on the expansion of the family. The first phase, the bungalow’s interior renovation, was designed for 3 people. At 550 square feet, the original six room were quite small and presented programmatic challenges. The interior walls were removed and reconfigured to provide a more spacious and adaptable floor plan. This was implemented by installing movable walls and a wall bed, combining the bathing and dressing area, and amalgamating the cooking and eating area. In combination with the movable walls, the wall bed in its raised position permits added flexibility and enlarges space on this side of the house.
The current second phase, for 4 people, is an addition that clips onto the existing house while keeping the exterior walls intact. Windows and doors now interiorized are removed and become access points (physical and visual) to and from the addition.
The walls’ aluminum siding is removed to reveal the original wood board sheathing, adding a rich weathered texture to the mostly light finishes of the maple floors and maple veneer plywood wall panels. In addition to the hall, a bedroom is added and a renovated lower level includes a walkout to the courtyard, a living area and other utility. A small quiet space is perched above the new bedroom.
Sustain
The integration of sustainable design begins with preserving the bungalow form and structure. The original house was uninsulated with minimal roof insulation. Uninsulated walls were insulated, attic insulation was upgraded, and single frame aluminum windows were replaced with new double-glazed operable windows.
A tankless water unit supports both hot water heating and a radiant floor heating system. Overall, there was a major improvement to the energy balance and the first phase of the project was recognized by both Federal and Provincial programs – ecoENERGY Retrofit and Home Energy Savings Program respectively. An energy evaluation following this phase reported a reduction in energy consumption of 60%.
The additions consider the handling of roof water with the retention of water drainage on the site via the aforementioned roof scupper, planting beds and porous driveway material. Repurposed marble tiles (salvaged from the exterior cladding overhaul at Toronto’s First Canadian Place complex) were installed throughout the lower level and the courtyard. In addition, the modest sized plans provide short spans between parallel walls and promote through ventilation.
New House in Mississauga, Toronto – Building Information
Architects: Giaimo
Project size: 1300 ft2
Site size: 3900 ft2
Completion date: 2017
Building levels: 2
Photography: Younes Bounhar and Doublespace Photograph
Contemporary House in Mississauga, Toronto images / information received 180919
Location: Mississauga, Toronto, Ontario, Canada
New Toronto Architecture
Contemporary Ontario Architectural Projects
Toronto Architectural Designs – chronological list
Ontario Architecture News on e-architect
Bianca Condos, 420 Dupont St
Design: Teeple Architects
Bianca Condos Toronto
50 Scollard Apartments
Architects: Foster + Partners
50 Scollard Apartments
Toronto Architecture – Selection:
Canadian Architectural Designs
Canadian Building Designs – architectural selection below:
Comments / photos for the South House in Mississauga, Toronto Architecture page welcome

