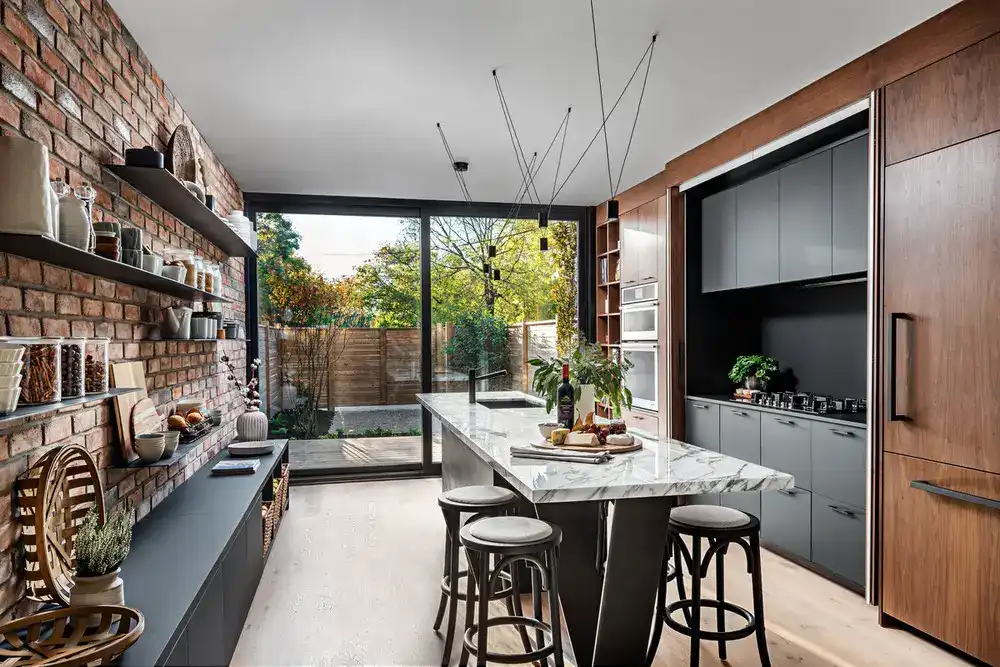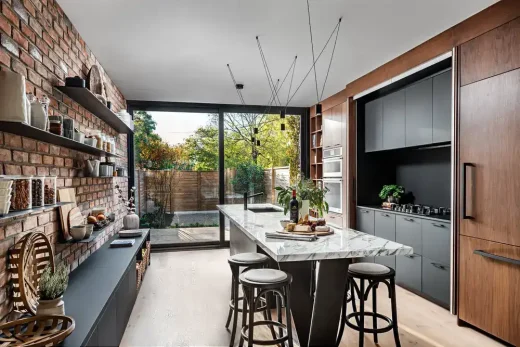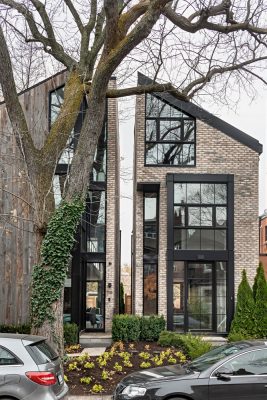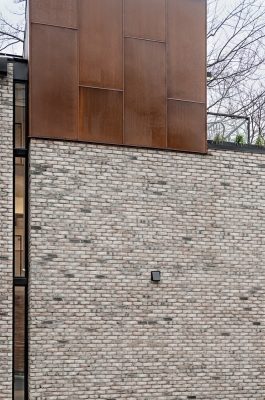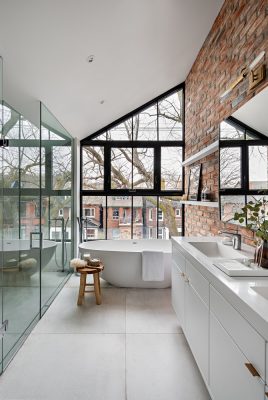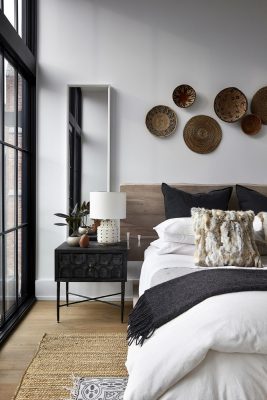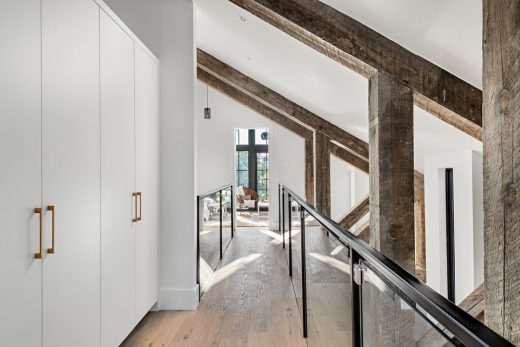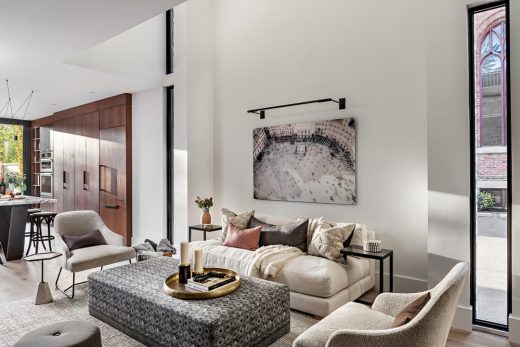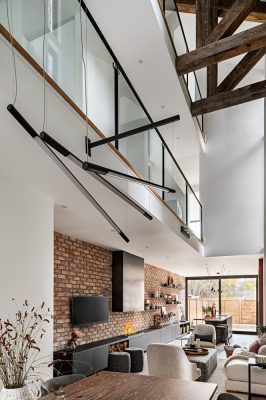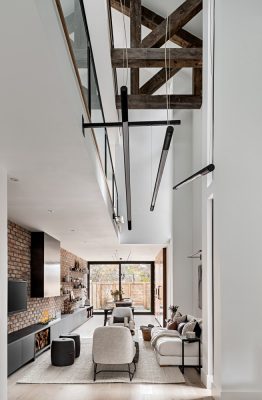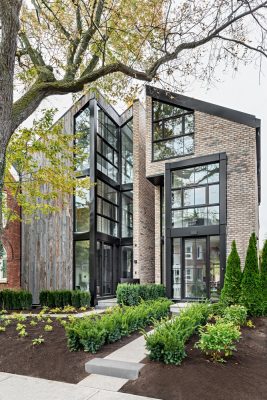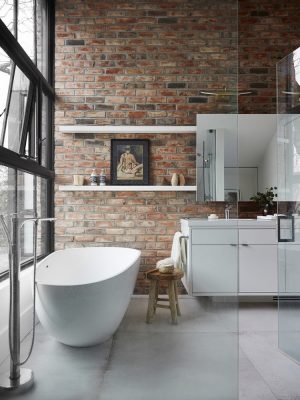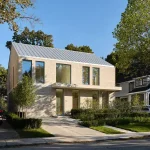Sorauren 118 House West Toronto home, Ontario real estate, Canadian property images
Sorauren 118 in Roncesvalles, Toronto
Architecture: Ancerl Studio
Location: Roncesvalles, West Toronto, Ontario, Canada
Photos: Maxime Bocken, Gillian Jackson and Ancerl Studio
21 Mar 2020
Sorauren 118
Located in the heart of flourishing Roncesvalles in Toronto’s beloved West End, Sorauren 118 by Ancerl Studio is one half of a twofold residential development for Seventy Seven Park. Where a pair of dilapidated semi-detached houses once stood now rise two unique gems of modernity.
Following the narrative of a heritage barn brought back to life, the detached homes have been conceptualized to visually appear as one single volume defined by its traditional triangular architecture. Only from up close will the observer notice a crisp breakpoint between the two properties.
With a facade featuring heritage yellow-toned brick, corten steel accents and expansive industrial window frames, the home represents a new generation of contemporary houses. Nostalgic yet modern in its primary form, Sorauren 118 brightens the neighbourhood and lightens the hearts of passers-by and guests alike.
Featuring an immersive layout and soaring triple-height open volumes, the property shines as an impressive entertainment space while remaining intimate and warm through the storytelling juxtaposition of soulful textures and materials. With floor-to-ceiling walls of mullioned windows framing its urban surroundings and ceiling heights of up to 30 feet, the multileveled home feels like an airy loft proudly expressing its reclaimed structure as a badge of honour.
While the second level features two bedrooms, the entire third floor is dedicated to the principals’ quarters, including a dramatic bedroom and its private balcony overlooking a curated backyard and mature treetops. A bridge overlooking the below storeys leads to the contemporary bathroom and doubles as an expansive walk-in closet. Fresh and energizing, this haven of self-care boasts a modern double vanity, a deep standalone tub and a spacious glass-enclosed shower.
Only steps away from the eclectic restaurants and designer boutiques of Toronto’s trendy Queen West, Sorauren 118 blends Canadian heritage with touches of industrialism in a relevant statement of modernity.
Sorauren 118 in Roncesvalles, Toronto – Property Information
Designer: Ancerl Studio
Completion date: 2019
Building levels: 4
Photography: Maxime Bocken, Gillian Jackson and Ancerl Studio
Sorauren 118 in Roncesvalles, Toronto images / information received 210320
Location: Toronto, Ontario, Canada
Toronto Architecture
Toronto Architectural Designs – chronological list
Ontario Architecture News on e-architect
Toronto Architecture – Selection:
Heath House
Architects: Sixteen Degree Studio
Heath House in Ontario
Bellwoods Lodge, Downtown Toronto
Architects: GREAT LAKE STUDIO
Bellwoods Lodge in Downtown Toronto
Petaluma House, Whitby, Toronto GTA
Design: Trevor McIvor Architect Inc
Petaluma House in Toronto
Triple Duplex
Design: Batay-Csorba Architects
Triple Duplex Housing
Bianca Condos, 420 Dupont St
Design: Teeple Architects
Bianca Condos Toronto
50 Scollard Apartments
Architects: Foster + Partners
50 Scollard Apartments
Canadian Architectural Designs
Canadian Building Designs – architectural selection below:
Comments / photos for the Sorauren 118 in Roncesvalles, Toronto Architecture by Ancerl Studio in Ontario, Canada, page welcome.

