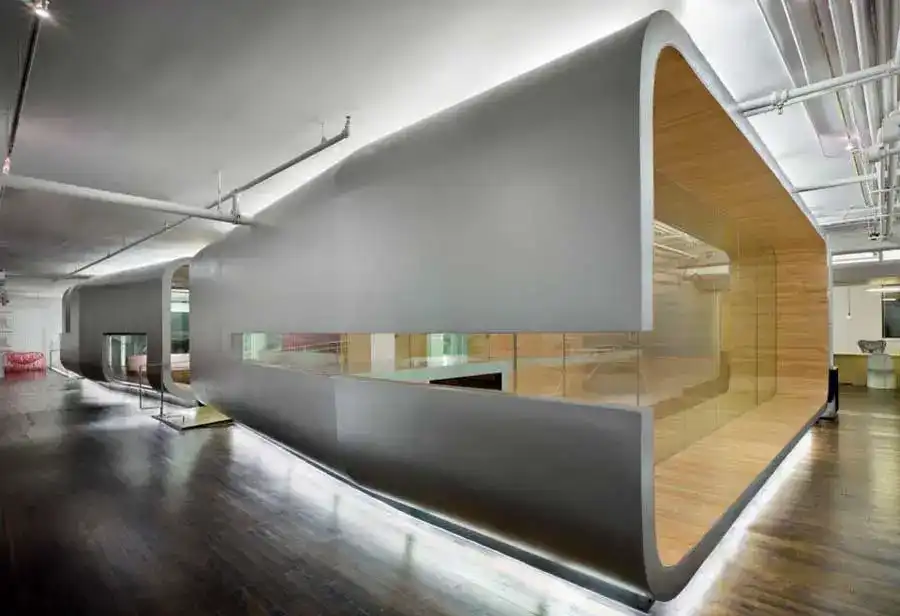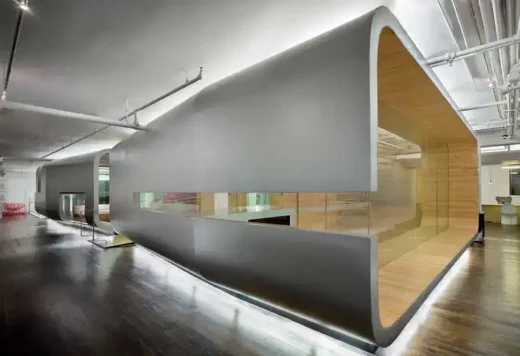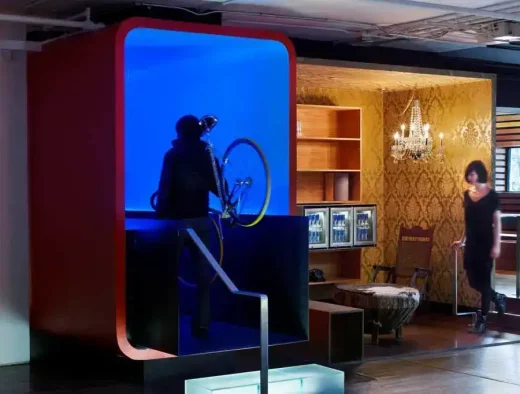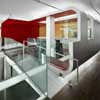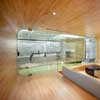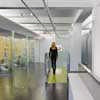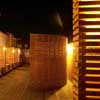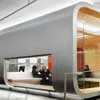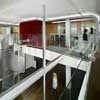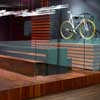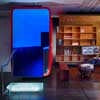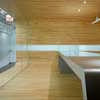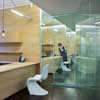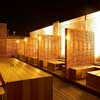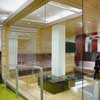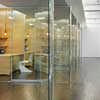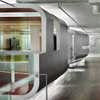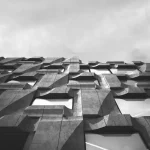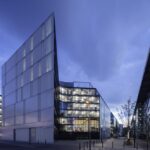Red Bull Toronto, Queen West design, Ontario interior, Canadian project
Red Bull Toronto : Queen West Interior
Ontario Project, Canada design by Johnson Chou
Design: Johnson Chou
Red Bull Queen West Interior
“Red Bull gives you Wings” – a Red Bull maxim as Design Concept
Location: Queen West art and design district, downtown Toronto
Photos: Tom Arban Photography
15 Mar 2011
Red Bull Toronto Interior
The term “Wings” is a universal metaphor used by many cultures to signify elation, freedom and release from earthly bonds. For Red Bull, “wings”, are a metaphor for a drink that “revitalizes the body and mind”.
The notion of “wings”, suggesting movement, freedom and revitalization, combined with Red Bull’s corporate philosophy evolved (as a conceptual point of departure for the designers) into a metaphor of transformation – of personal and architectural transformation.
Located in downtown Toronto’s Queen West art and design district, the design concept for the two-phase project, Red Bull Music Academy (Phase 1) and Headquarters (Phase 2), investigates the notion of spaces as vessels for transformation: both as a significant event in the lives of the participants and experientially with engaging, interactive architectural elements. The notion of “vessels “ and “transformation” is represented in many conceptual levels, from the smallest detail to the overall space.
The Music Academy is one of many venues that encapsulate Red Bull’s corporate mantra of “mentorship” instead of sponsorship. The new space, both as the Academy and later as Canadian Headquarters is intended to function as a forum for the exchange of ideas, an inspirational hub where knowledge and experience is gained and disseminated and the participants transformed through the experience.
To capture those precious, inspirational moments, the design of the new space features a “Memento Wall”, a two-storey tall wall located within the atrium space upon which are affixed clear acrylic boxes containing collected objects, DVD’s, CD’s, writings and other ephemera that were inspirational to the participating artists during their time at the Academy. Like time capsules they record moments in time that were transformative for them, yet is accessible for others to view in the future, a record in the authors’ absence. Visible from within the atrium the box’s contents will draw curiosity within the viewer. The “Memento Wall” is an organic work-in-progress that will be filled over time with the clear boxes evocative of a brick structure.
Where the memento boxes are vessels to capture and preserve the memory of the moments of inspiration, the architectural elements of the space are evocative of vessels created to support the activities within – and their designs are intended to stimulate and engender creativity. Gathering spaces from enclosed, private rooms to open casual areas for impromptu meetings were envisioned to provide opportunities for the exchange of ideas. Their forms are also intended to be evocative of the memento box – spaces for the exchange of ideas and transformative experiences.
The challenge was to create a conceptually compelling and consistent design narrative that evokes and enhances Red Bull’s unique notions of sponsorship or “mentorship” and of the transformation and physical or creative development of the individual through their support.
The narrative or architectural promenade would gradually reveal forms and details evocative of the brand’s ideals. The metaphor of the “vessel” appears in various forms, for example: the memento box, the entrance transition corridor, the glass enclosed wood reception desk, pivoting gallery walls, and the various meeting rooms. Wing-like curved glass partition walls at the private offices animate and create pattern and repetition. A new double-height atrium space with a custom-designed perforated steel spiral stair was created to link the two floors. Second floor meeting rooms contains bar-like, sunken and formal meeting areas.
Red Bull Toronto – Building Information
Designers:
Johnson Chou – Principal, Lead Designer
Silke Stadtmueller – Senior Associate, Project Designer/Manager
Can V. Bui – Designer
Heather Shute – Designer
Location: 381 Queen Street West, Toronto
Photographer: Tom Arban Photography
Red Bull Toronto images / information from Johnson Chou
Location: 381 Queen Street West, Toronto, Ontario, Canada
Toronto Architecture
Toronto Architecture Developments – chronological list
Toronto Architectural Walking Tours
Another Toronto interior design on e-architect:
Pop-Up Office
DUBBELDAM Architecture + Design
Pop-Up Office
Toronto University Multifaith Center
Moriyama & Teshima Architects
Blue Pie Condo
Design: Atelier Reza Aliabadi > rzlbd
Comments / photos for the Red Bull Toronto – Queen West Interior Architecture page welcome

